Kitchen with Medium Wood Cabinets and Recycled Glass Countertops Ideas and Designs
Refine by:
Budget
Sort by:Popular Today
1 - 20 of 303 photos
Item 1 of 3
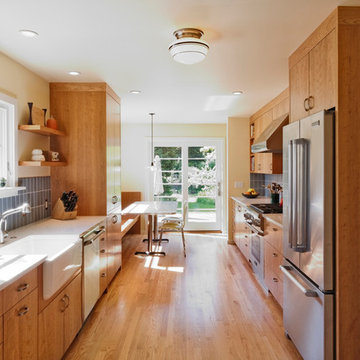
IceStone countertop in Alpine White.
This product is made in Brooklyn from three simple ingredients: recycled glass, cement, and non-toxic pigment. Photo courtesy of Howells Architecture + Design.

Benjamin Benschneider
Inspiration for a medium sized modern galley open plan kitchen in Seattle with a submerged sink, flat-panel cabinets, medium wood cabinets, recycled glass countertops, grey splashback, glass tiled splashback, stainless steel appliances, light hardwood flooring and an island.
Inspiration for a medium sized modern galley open plan kitchen in Seattle with a submerged sink, flat-panel cabinets, medium wood cabinets, recycled glass countertops, grey splashback, glass tiled splashback, stainless steel appliances, light hardwood flooring and an island.
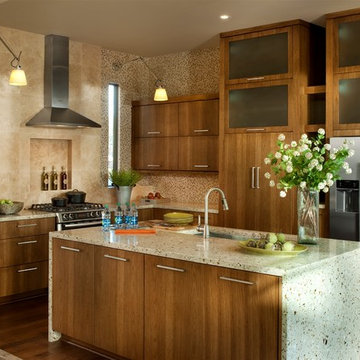
Photos copyright 2012 Scripps Network, LLC. Used with permission, all rights reserved.
This is an example of a medium sized traditional l-shaped kitchen/diner in Atlanta with stainless steel appliances, a submerged sink, flat-panel cabinets, medium wood cabinets, recycled glass countertops, beige splashback, mosaic tiled splashback, dark hardwood flooring, an island and brown floors.
This is an example of a medium sized traditional l-shaped kitchen/diner in Atlanta with stainless steel appliances, a submerged sink, flat-panel cabinets, medium wood cabinets, recycled glass countertops, beige splashback, mosaic tiled splashback, dark hardwood flooring, an island and brown floors.
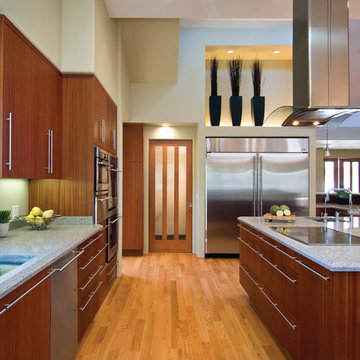
SAPELE | Stockholm | Sienna
Large contemporary kitchen in Seattle with flat-panel cabinets, a submerged sink, medium wood cabinets, recycled glass countertops, stainless steel appliances, medium hardwood flooring and an island.
Large contemporary kitchen in Seattle with flat-panel cabinets, a submerged sink, medium wood cabinets, recycled glass countertops, stainless steel appliances, medium hardwood flooring and an island.
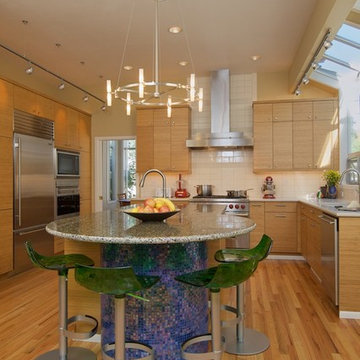
Photo of a contemporary l-shaped kitchen in Seattle with recycled glass countertops, stainless steel appliances, flat-panel cabinets, medium wood cabinets, white splashback and metro tiled splashback.
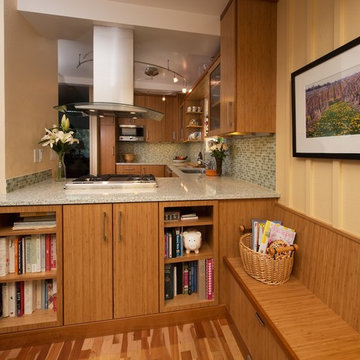
Beautiful kitchen remodel that includes bamboo cabinets, recycled glass countertops, recycled glass tile backsplash, and many wonderful amenities for organizing.
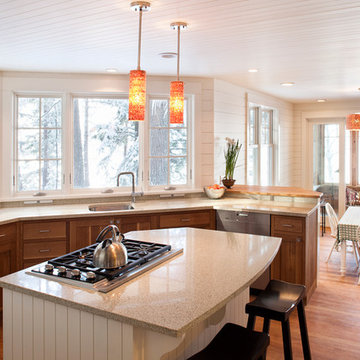
photography by Trent Bell
Design ideas for a classic u-shaped kitchen/diner in Portland Maine with recycled glass countertops, a submerged sink, shaker cabinets, medium wood cabinets and stainless steel appliances.
Design ideas for a classic u-shaped kitchen/diner in Portland Maine with recycled glass countertops, a submerged sink, shaker cabinets, medium wood cabinets and stainless steel appliances.
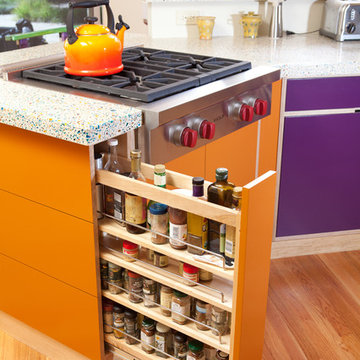
Inspiration for an eclectic l-shaped kitchen/diner in San Luis Obispo with a submerged sink, medium wood cabinets, recycled glass countertops, ceramic splashback and stainless steel appliances.
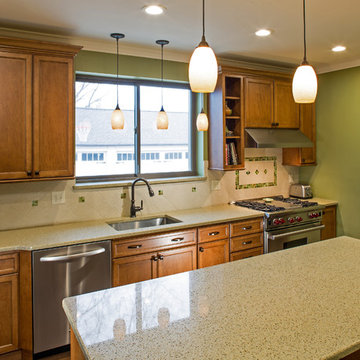
A 1930s brick bungalow in South St. Louis was ready for an update. The layout remains the same for a full pull and replace of flooring, cabinets, countertops, lighting and appliances.

Designed for a 1930s Portland, OR home, this kitchen remodel aims for a clean, timeless sensibility without sacrificing the space to generic modernism. Cherry cabinets, Ice Stone countertops and Heath tile add texture and variation in an otherwise sleek, pared down design. A custom built-in bench works well for eat-in breakfasts. Period reproduction lighting, Deco pulls, and a custom formica table root the kitchen to the origins of the home.
All photos by Matt Niebuhr. www.mattniebuhr.com

This kitchen renovation features numerous storage options to maximize the small space. These features include a pull out pantry, a blind corner unit, and a spice & oil pull out. Photo by Paul Schraub Photography
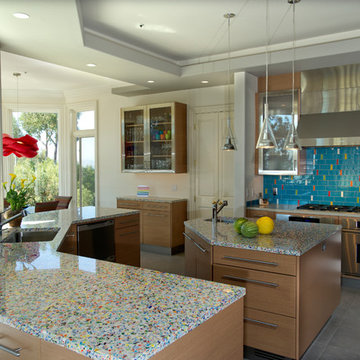
Clients' dreams come true with the new contemporary kitchen. Countertops are recycled glass by Vetrazzo "Mille Fiori". Horizontal quarter sawn oak cabinets along with stainless steel add to the contemporary, colorful vibe.
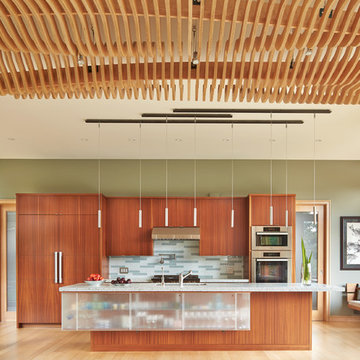
Benjamin Benschneider
Design ideas for a medium sized modern galley open plan kitchen in Seattle with a submerged sink, flat-panel cabinets, medium wood cabinets, recycled glass countertops, grey splashback, glass tiled splashback, stainless steel appliances, light hardwood flooring and an island.
Design ideas for a medium sized modern galley open plan kitchen in Seattle with a submerged sink, flat-panel cabinets, medium wood cabinets, recycled glass countertops, grey splashback, glass tiled splashback, stainless steel appliances, light hardwood flooring and an island.

Designed for a 1930s Portland, OR home, this kitchen remodel aims for a clean, timeless sensibility without sacrificing the space to generic modernism. Cherry cabinets, Ice Stone countertops and Heath tile add texture and variation in an otherwise sleek, pared down design. A custom built-in bench works well for eat-in breakfasts. Period reproduction lighting, Deco pulls, and a custom formica table root the kitchen to the origins of the home.
All photos by Matt Niebuhr. www.mattniebuhr.com
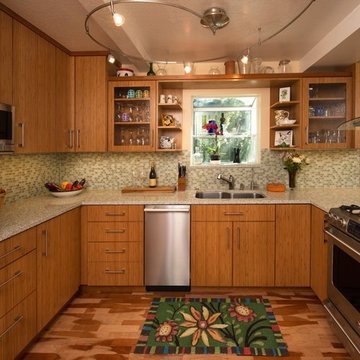
This charming kitchen remodel was designed to create a beautiful, functional and efficient space. We used sustainable bamboo cabinetry, Eurostone Countertops, recycled glass tile from Oceanside tile. Photo by Paul Schraub Photography
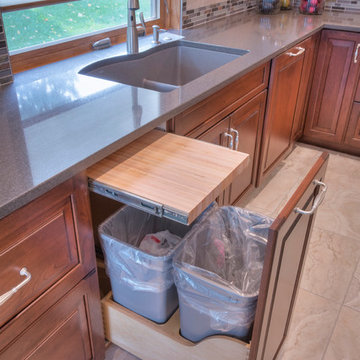
Sutter Photographers
The Hardware Studio - hardware
Martinwood Cabinetry - millwork
Studio GlassWorks - glass countertop
Window Design Center - awning window
Nonn's Showplace - quartz, granite countertops
• The kitchen was designed so everything has a home: spices, oils, knives, cookie sheets, awkward utensils, silverware, tupperware, trash receptacles, and a “stash spot” for when guests come over. Large pull-out drawers are great for pans and lids particularly on the back side (bottom of picture) of the island.
• A thick, pull-out butcher block cutting board was included, which can extend over the pullout garbage receptacles. It can also be removed for cleaning.
• The original casement window was replaced with a new Marvin awning window. The length was extended, and we included a contained window blind. The countertop now extends into the window.
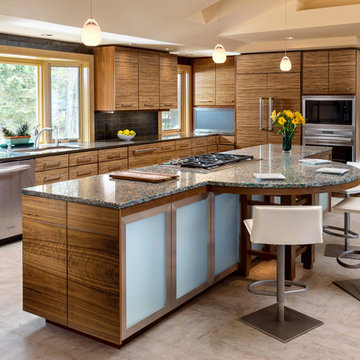
Photo: Doug Edmonds
This is an example of a contemporary l-shaped kitchen in Milwaukee with a submerged sink, flat-panel cabinets, medium wood cabinets, recycled glass countertops, black splashback, ceramic splashback, stainless steel appliances, lino flooring and an island.
This is an example of a contemporary l-shaped kitchen in Milwaukee with a submerged sink, flat-panel cabinets, medium wood cabinets, recycled glass countertops, black splashback, ceramic splashback, stainless steel appliances, lino flooring and an island.

Beautiful kitchen remodel that includes bamboo cabinets, recycled glass countertops, recycled glass tile backsplash, and many wonderful amenities for organizing.
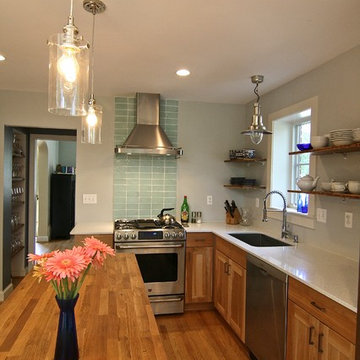
Opening the wall between the existing living room and kitchen allows for an easy flow into the new kitchen addition. The sun-filled breakfast area offers an open view to the client's gardens and reconfigured terrace. The tall ceiling, that slopes upward, and the high windows create an abundance of day-light.
A new electrical outlet is placed in the kitchen floor, for phase two, if the client should decide to install a permanent island, in the future. In the meanwhile, a temporary island, with storage shelves under the countertop, was purchased. Another cost-saver is open-shelving instead of upper cabinets.
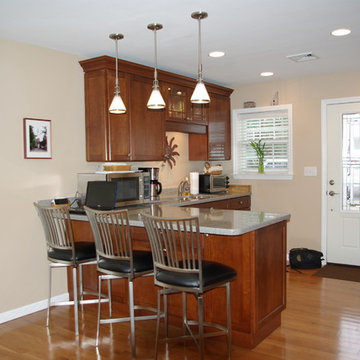
A simple efficient In-Law Suite Addition. Designed for 1 floor living with an internal ramp to allow for a wheelchair or walker. This connects directly into the existing house so the entire family can be together.
Photo by: Joshua Sukenick
Kitchen with Medium Wood Cabinets and Recycled Glass Countertops Ideas and Designs
1