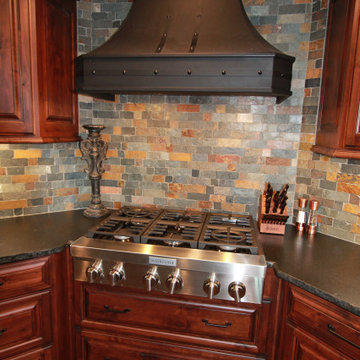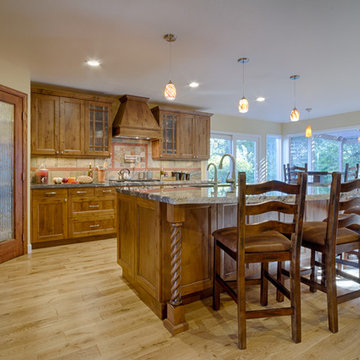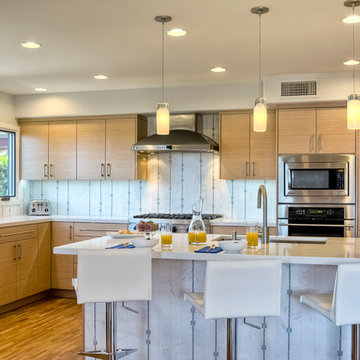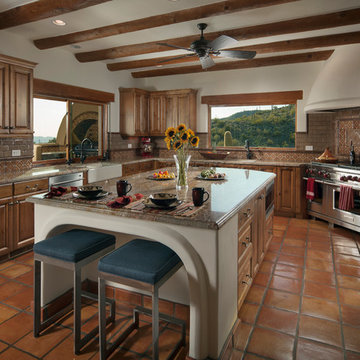Kitchen with Medium Wood Cabinets and Stone Tiled Splashback Ideas and Designs
Refine by:
Budget
Sort by:Popular Today
1 - 20 of 15,758 photos
Item 1 of 3

This kitchen had the old laundry room in the corner and there was no pantry. We converted the old laundry into a pantry/laundry combination. The hand carved travertine farm sink is the focal point of this beautiful new kitchen.
Notice the clean backsplash with no electrical outlets. All of the electrical outlets, switches and lights are under the cabinets leaving the uninterrupted backslash. The rope lighting on top of the cabinets adds a nice ambiance or night light.
Photography: Buxton Photography

Inspiration for a traditional kitchen in DC Metro with recessed-panel cabinets, granite worktops, medium wood cabinets, beige splashback, stone tiled splashback and stainless steel appliances.

Large rustic galley open plan kitchen in Other with a belfast sink, medium wood cabinets, granite worktops, beige splashback, stone tiled splashback, stainless steel appliances, medium hardwood flooring, an island, grey worktops and exposed beams.

Zarrillo's Handcrafted Custom Cabinets, electric flip up door over sink. refrigerator and recycle center. Best Kitchen Award, multi level island,
Photo of an expansive classic l-shaped kitchen in New York with a submerged sink, medium wood cabinets, granite worktops, stainless steel appliances, an island, multi-coloured splashback, stone tiled splashback and medium hardwood flooring.
Photo of an expansive classic l-shaped kitchen in New York with a submerged sink, medium wood cabinets, granite worktops, stainless steel appliances, an island, multi-coloured splashback, stone tiled splashback and medium hardwood flooring.

"Let there be light!" Vaulted ceilings and pendant lighting with coordinating island light brighten up this kitchen. The stainless steel appliances and lightly stained alder custom cabinets add to the aesthetics of this remodel.
Photography by Victor Bernard

Hand-finished stainless farm sink and island prep sink made out of 316L Marine Grade stainless steel. The large workstation sink along the window boasts a beautiful view while prepping food or washing up after an evening of entertaining. Small workstation sink in the island for easy access beside the stunning range and hood. Custom cabinetry sets the look apart for a fully tailored result.

Inspiration for a small rustic l-shaped open plan kitchen in Other with a submerged sink, beaded cabinets, medium wood cabinets, granite worktops, beige splashback, stone tiled splashback, coloured appliances, an island, beige floors, beige worktops and a wood ceiling.

This is an example of a large rustic kitchen in Other with raised-panel cabinets, medium wood cabinets, granite worktops, multi-coloured splashback, stone tiled splashback, integrated appliances, medium hardwood flooring, an island, brown floors and black worktops.

Photo of a large rustic galley open plan kitchen in Sacramento with a submerged sink, shaker cabinets, medium wood cabinets, concrete worktops, grey splashback, stone tiled splashback, stainless steel appliances, medium hardwood flooring, an island, multi-coloured floors and grey worktops.

This is an example of a large rustic l-shaped kitchen/diner in Boston with a belfast sink, shaker cabinets, medium wood cabinets, soapstone worktops, grey splashback, stone tiled splashback, stainless steel appliances, medium hardwood flooring, an island, brown floors and grey worktops.

Photography by J Savage Gibson
Medium sized modern l-shaped open plan kitchen in Los Angeles with a submerged sink, flat-panel cabinets, medium wood cabinets, engineered stone countertops, stone tiled splashback, stainless steel appliances, concrete flooring, an island, beige splashback and grey floors.
Medium sized modern l-shaped open plan kitchen in Los Angeles with a submerged sink, flat-panel cabinets, medium wood cabinets, engineered stone countertops, stone tiled splashback, stainless steel appliances, concrete flooring, an island, beige splashback and grey floors.

Rob Karosis: Photographer
Inspiration for a large traditional u-shaped open plan kitchen in Bridgeport with a belfast sink, shaker cabinets, medium wood cabinets, granite worktops, grey splashback, stone tiled splashback, stainless steel appliances, medium hardwood flooring, an island and brown floors.
Inspiration for a large traditional u-shaped open plan kitchen in Bridgeport with a belfast sink, shaker cabinets, medium wood cabinets, granite worktops, grey splashback, stone tiled splashback, stainless steel appliances, medium hardwood flooring, an island and brown floors.

This warm and comfortable kitchen is made using plain-sliced red oak. The counters are granite, the floor is cork. The design of the cabinetry is a combination of European-style overlay with flush inset. The designer and general contractor is CG&S Design/Build.

Keeping the original old farmhouse feel but extending the living and kitchen space was top priority for this family home. Natural hickory flooring, a dramatic granite piece for the island, and beamed ceilings in the newly added great room contribute to the subtle variations that make this space so interesting and warm.

Steven Paul Whitsitt
Photo of a medium sized traditional u-shaped kitchen/diner in Denver with multiple islands, a submerged sink, raised-panel cabinets, medium wood cabinets, granite worktops, multi-coloured splashback, stone tiled splashback, black appliances, slate flooring, multi-coloured floors and grey worktops.
Photo of a medium sized traditional u-shaped kitchen/diner in Denver with multiple islands, a submerged sink, raised-panel cabinets, medium wood cabinets, granite worktops, multi-coloured splashback, stone tiled splashback, black appliances, slate flooring, multi-coloured floors and grey worktops.

Photography by Brian Ashby Media.
Contractor: Beckner Contracting Residential
Design ideas for a large u-shaped kitchen/diner in San Francisco with a submerged sink, recessed-panel cabinets, medium wood cabinets, marble worktops, multi-coloured splashback, stone tiled splashback, stainless steel appliances, light hardwood flooring and an island.
Design ideas for a large u-shaped kitchen/diner in San Francisco with a submerged sink, recessed-panel cabinets, medium wood cabinets, marble worktops, multi-coloured splashback, stone tiled splashback, stainless steel appliances, light hardwood flooring and an island.

A new-build modern farmhouse included an open kitchen with views to all the first level rooms, including dining area, family room area, back mudroom and front hall entries. Rustic-styled beams provide support between first floor and loft upstairs. A 10-foot island was designed to fit between rustic support posts. The rustic alder dark stained island complements the L-shape perimeter cabinets of lighter knotty alder. Two full-sized undercounter ovens by Wolf split into single spacing, under an electric cooktop, and in the large island are useful for this busy family. Hardwood hickory floors and a vintage armoire add to the rustic decor.

Mid century modern feeling in a beach house kitchen. I opened up a wall to give a light and bright feeling to the kitchen. The counter tops are white and the back splash is white marble with blue stone accents. It is reminiscent of a european cafe. I love the mix of textures, styles and color. The floors are reclaimed teak. The cabinets are riff cut white oak stained a golden tone. Don Anderson

Photo of a medium sized u-shaped kitchen/diner in Phoenix with a belfast sink, raised-panel cabinets, medium wood cabinets, engineered stone countertops, brown splashback, stone tiled splashback, stainless steel appliances, ceramic flooring and an island.

Paul Rogers
This is an example of a large farmhouse u-shaped kitchen pantry in Burlington with a belfast sink, shaker cabinets, medium wood cabinets, granite worktops, black splashback, stone tiled splashback, stainless steel appliances, medium hardwood flooring and an island.
This is an example of a large farmhouse u-shaped kitchen pantry in Burlington with a belfast sink, shaker cabinets, medium wood cabinets, granite worktops, black splashback, stone tiled splashback, stainless steel appliances, medium hardwood flooring and an island.
Kitchen with Medium Wood Cabinets and Stone Tiled Splashback Ideas and Designs
1