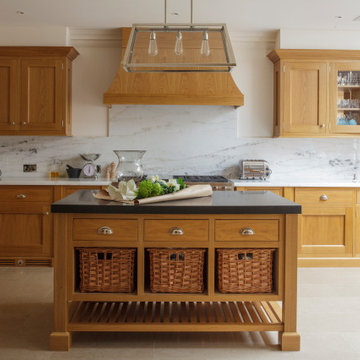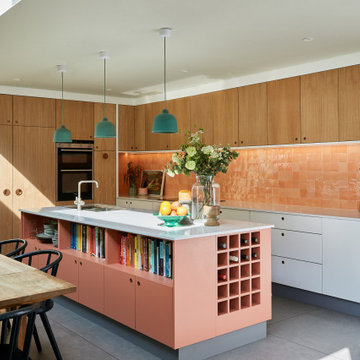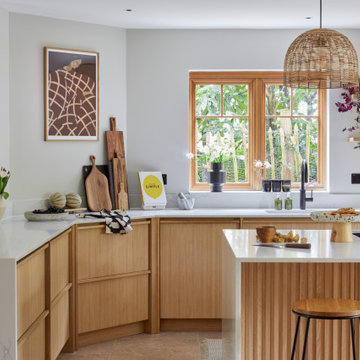Kitchen with Medium Wood Cabinets and White Worktops Ideas and Designs
Refine by:
Budget
Sort by:Popular Today
1 - 20 of 15,550 photos
Item 1 of 3

Traditional galley enclosed kitchen in London with a submerged sink, shaker cabinets, medium wood cabinets, white splashback, stone slab splashback, stainless steel appliances, an island, beige floors and white worktops.

Contemporary l-shaped kitchen in London with a submerged sink, flat-panel cabinets, medium wood cabinets, white splashback, mosaic tiled splashback, integrated appliances, light hardwood flooring, multiple islands, beige floors, white worktops, a vaulted ceiling and a wood ceiling.

Classic u-shaped open plan kitchen in Other with a submerged sink, flat-panel cabinets, medium wood cabinets, engineered stone countertops, white splashback, a breakfast bar, grey floors and white worktops.

Inspiration for a retro l-shaped kitchen in London with flat-panel cabinets, medium wood cabinets, orange splashback, an island, grey floors and white worktops.

Photo of a contemporary galley kitchen/diner in Hertfordshire with a submerged sink, flat-panel cabinets, medium wood cabinets, engineered stone countertops, black appliances, an island, grey floors and white worktops.

In collaboration with the client’s architect, AR Design the layout of the kitchen was already in place. However, upon meeting the client it was clear she wanted a ‘wow’ island, symmetry in design and plenty of functional storage.
As well as a contemporary, family-friendly space it was also important the space that still respected the heritage of the house. The original walls of the property had many angled walls and featured some tight spaces, so careful consideration of SieMatic's cabinetry choices was given to ensure maximum functionality in those spaces. After much consideration, The Myers Touch specified SieMatic’s SC10 Cabinetry in a Provence Oak Laminate finish which was placed in a framed-style at the rear wall.
The same cabinetry was specified for under the island to create contrast with the new and original material features in the space. In order for the family to keep the kitchen uncluttered, careful planning of internal storage systems was considered in the form of using SieMatic’s internal Drawer boxes and their MultiMatic internal storage system which were used to store smaller items such as spices and sauces, as well whilst providing space for slide-out drawers and storage baskets.
To ensure an elegant yet ‘wow’ factor central island, The Myers Touch combined contrasting textures by using 30mm Silestone Eternal Calacatta natural stone, polished worktops with ‘waterfall island’ edges and a Corian solid surface back panel. The distinctive geometric patterned Corian panel in Cameo White looks particularly spectacular at night when the owner's turn on the architectural-toned lighting under the island.
Appliances chosen for the island included a sophisticated Elica Illusion extractor hood so it could be totally integrated in the new architectural space without visual distraction, a Siemens iQ500 Induction Hob with touch-slide control and a Caple Under-counter Wine cabinet.
To maximise every inch of the new space, and to ensure the owners had a place for everything, The Myers Touch also used additional cabinetry and storage options in the island such as extra deep drawers to store saucepans, cutlery, and everyday crockery.
The eye-catching Antique-bronze mirrored splashback not only helps to provide the illusion of extra space, but reinforces family ‘togetherness’ as it reflects and links the rear of the kitchen ‘snug’ area where family members can sit and relax or work when not in the main kitchen extension area.
The original toned brickwork and 18th Century steel windows in the original part of the extension also helps to tell the story about the older part of the house which now juxtaposes to the new, contemporary kitchen living extension. A handy door was also included in the extension which leads to the garage on the main road for family convenience and over-flow storage.
Photography by Paul Craig (Reproduction of image by request only - joy@bakerpr.co.uk)

A beautiful barn conversion that underwent a major renovation to be completed with a bespoke handmade kitchen. What we have here is our Classic In-Frame Shaker filling up one wall where the exposed beams are in prime position. This is where the storage is mainly and the sink area with some cooking appliances. The island is very large in size, an L-shape with plenty of storage, worktop space, a seating area, open shelves and a drinks area. A very multi-functional hub of the home perfect for all the family.
We hand-painted the cabinets in F&B Down Pipe & F&B Shaded White for a stunning two-tone combination.

This is an example of a scandinavian l-shaped kitchen in London with a submerged sink, flat-panel cabinets, medium wood cabinets, an island, brown floors and white worktops.

This is an example of a contemporary l-shaped kitchen in London with a submerged sink, flat-panel cabinets, medium wood cabinets, white splashback, stone slab splashback, black appliances, light hardwood flooring, an island, beige floors, white worktops and a drop ceiling.

With natural materials and clean lines, this Scandinavian-inspired kitchen channels stylish serenity. The European Oak brings a warm feel to the london kitchen extension balanced with white cabinets and worktops.
The long run of tall cabinets houses a bespoke bar cabinet, double larder and a utility cupboard.
The cool and calm nordic aesthetic continues into the banquette seating designed to create more space to allow for an open-plan lounge area as the social hub of the home.

Inspiration for a contemporary u-shaped open plan kitchen in London with a submerged sink, shaker cabinets, medium wood cabinets, engineered stone countertops, white splashback, stainless steel appliances, medium hardwood flooring, an island, brown floors, white worktops and a wood ceiling.

Photo of a medium sized classic u-shaped kitchen in San Francisco with a submerged sink, shaker cabinets, engineered stone countertops, white splashback, engineered quartz splashback, black appliances, medium hardwood flooring, an island, brown floors, white worktops, a drop ceiling, a wood ceiling and medium wood cabinets.

Contemporary l-shaped kitchen in New York with a submerged sink, shaker cabinets, medium wood cabinets, white splashback, stone slab splashback, integrated appliances, medium hardwood flooring, an island, brown floors and white worktops.

Inspiration for a classic u-shaped kitchen/diner in Grand Rapids with a belfast sink, recessed-panel cabinets, medium wood cabinets, grey splashback, mosaic tiled splashback, stainless steel appliances, medium hardwood flooring, an island, brown floors and white worktops.

Photo of a large traditional u-shaped enclosed kitchen in Milwaukee with a submerged sink, medium wood cabinets, granite worktops, white splashback, metro tiled splashback, stainless steel appliances, medium hardwood flooring, an island, brown floors, white worktops and shaker cabinets.

An Indoor Lady
This is an example of an expansive contemporary l-shaped kitchen/diner in Austin with a single-bowl sink, flat-panel cabinets, medium wood cabinets, quartz worktops, white splashback, stone slab splashback, stainless steel appliances, light hardwood flooring, an island and white worktops.
This is an example of an expansive contemporary l-shaped kitchen/diner in Austin with a single-bowl sink, flat-panel cabinets, medium wood cabinets, quartz worktops, white splashback, stone slab splashback, stainless steel appliances, light hardwood flooring, an island and white worktops.

Photo of a medium sized midcentury l-shaped enclosed kitchen in Portland with a submerged sink, flat-panel cabinets, medium wood cabinets, engineered stone countertops, green splashback, mosaic tiled splashback, stainless steel appliances, medium hardwood flooring, an island, brown floors and white worktops.

This Kitchen was relocated from the middle of the home to the north end. Four steel trusses were installed as load-bearing walls and beams had to be removed to accommodate for the floorplan changes.
There is now an open Kitchen/Butlers/Dining/Living upstairs that is drenched in natural light with the most undisturbed view this location has to offer.
A warm and inviting space with oversized windows, gorgeous joinery, a curved micro cement island benchtop with timber cladding, gold tapwear and layered lighting throughout to really enhance this beautiful space.

Photo of a midcentury single-wall kitchen/diner in Kansas City with a submerged sink, flat-panel cabinets, medium wood cabinets, engineered stone countertops, multi-coloured splashback, granite splashback, integrated appliances, slate flooring, an island, black floors, white worktops and a vaulted ceiling.

This mid-century modern home celebrates the beauty of nature, and this newly restored kitchen embraces the home's roots with materials to match.
Walnut cabinets with a slab front in a natural finish complement the rest of the home's paneling beautifully. A thick quartzite countertop on the island, and the same stone for the perimeter countertops and backsplash feature an elegant veining. The natural light and large windows above the sink further connect this kitchen to the outdoors, making it a true celebration of nature.\
Kitchen with Medium Wood Cabinets and White Worktops Ideas and Designs
1