Kitchen with Metal Splashback and Dark Hardwood Flooring Ideas and Designs
Refine by:
Budget
Sort by:Popular Today
1 - 20 of 1,137 photos
Item 1 of 3

Design Build Phi Builders + Architects
Custom Cabinetry Phi Builders + Architects
Sarah Szwajkos Photography
Cabinet Paint - Benjamin Moore Spectra Blue
Trim Paint - Benjamin Moore Cotton Balls
Wall Paint - Benjamin Moore Winds Breath
Wall Paint DR - Benjamin Moore Jamaican Aqua. The floor was a 4" yellow Birch which received a walnut stain.

Small galley enclosed kitchen in DC Metro with a belfast sink, shaker cabinets, white cabinets, wood worktops, metallic splashback, metal splashback, white appliances, dark hardwood flooring, an island, black floors and multicoloured worktops.
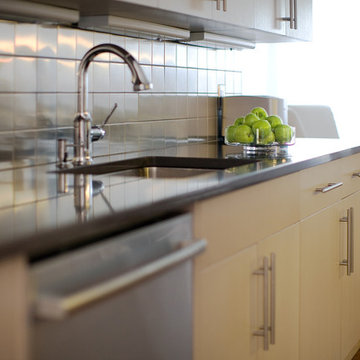
Medium sized contemporary galley kitchen/diner in New York with a submerged sink, flat-panel cabinets, light wood cabinets, engineered stone countertops, metallic splashback, metal splashback, stainless steel appliances, dark hardwood flooring and no island.
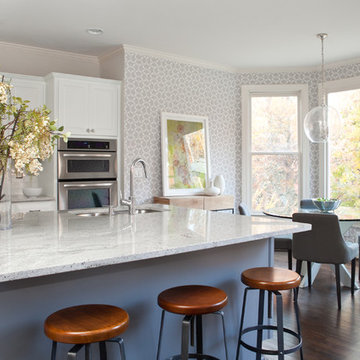
This kitchen was completely remodeled to add room for entertaining and bring all the beautiful light into the space. It's now the favorite room in the house! Light granite countertops offer the look of marble without the upkeep and price.
Photo: Ashley Hope; AWH Photo & Design; New Orleans, LA
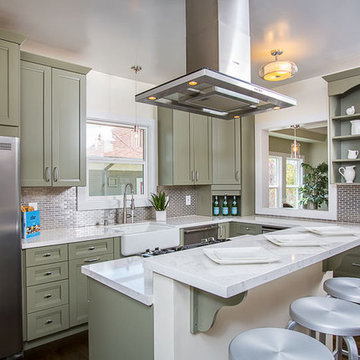
BrightRoomSF Photography San Francisco
Marcell Puzsar
Design ideas for a medium sized classic l-shaped open plan kitchen in San Francisco with a belfast sink, shaker cabinets, green cabinets, engineered stone countertops, metallic splashback, metal splashback, stainless steel appliances, dark hardwood flooring and an island.
Design ideas for a medium sized classic l-shaped open plan kitchen in San Francisco with a belfast sink, shaker cabinets, green cabinets, engineered stone countertops, metallic splashback, metal splashback, stainless steel appliances, dark hardwood flooring and an island.

Stacy Zarin Goldberg
Photo of a medium sized contemporary galley kitchen/diner in Other with flat-panel cabinets, light wood cabinets, metallic splashback, metal splashback, a submerged sink, stainless steel appliances, dark hardwood flooring, a breakfast bar and brown floors.
Photo of a medium sized contemporary galley kitchen/diner in Other with flat-panel cabinets, light wood cabinets, metallic splashback, metal splashback, a submerged sink, stainless steel appliances, dark hardwood flooring, a breakfast bar and brown floors.

Photography by Brian Pettigrew
Design ideas for a large modern u-shaped open plan kitchen in San Francisco with a submerged sink, flat-panel cabinets, grey cabinets, quartz worktops, metallic splashback, metal splashback, stainless steel appliances, dark hardwood flooring and an island.
Design ideas for a large modern u-shaped open plan kitchen in San Francisco with a submerged sink, flat-panel cabinets, grey cabinets, quartz worktops, metallic splashback, metal splashback, stainless steel appliances, dark hardwood flooring and an island.

Large farmhouse galley enclosed kitchen in Miami with metallic splashback, dark hardwood flooring, a belfast sink, open cabinets, medium wood cabinets, concrete worktops, metal splashback, stainless steel appliances, an island and black floors.
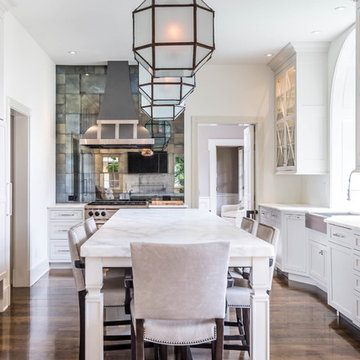
This is an example of a traditional u-shaped enclosed kitchen in Other with a belfast sink, shaker cabinets, white cabinets, metallic splashback, metal splashback, integrated appliances, dark hardwood flooring and an island.
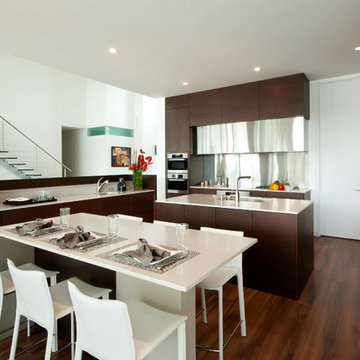
This Warm Contemporary Kitchen is made up of a solid custom stain cherry wood. The Cherry Wood showcases lovely red undertones that can only been with the reflectivity of light. The earthy tones in the space really give that naturistic element that defines the space.
Photo credits: Matthew Horton
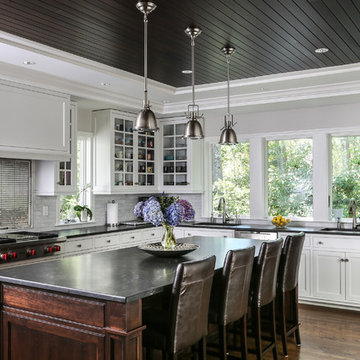
Classic l-shaped kitchen in Boston with glass-front cabinets, white cabinets, metallic splashback, metal splashback, stainless steel appliances, dark hardwood flooring, an island, brown floors and black worktops.
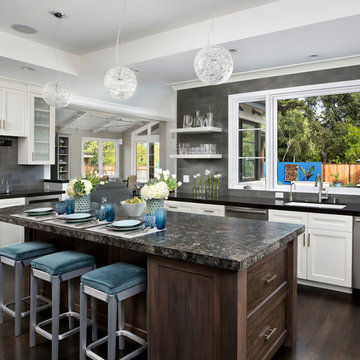
Bernard Andre
Photo of a medium sized classic l-shaped kitchen in San Francisco with recessed-panel cabinets, white cabinets, granite worktops, grey splashback, metal splashback, stainless steel appliances, dark hardwood flooring and an island.
Photo of a medium sized classic l-shaped kitchen in San Francisco with recessed-panel cabinets, white cabinets, granite worktops, grey splashback, metal splashback, stainless steel appliances, dark hardwood flooring and an island.
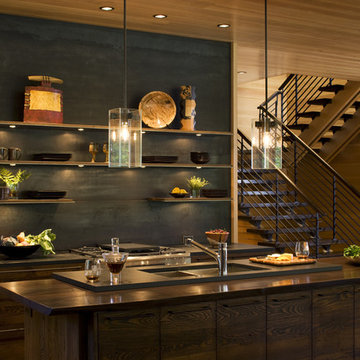
Won 2013 AIANC Design Award
Medium sized contemporary kitchen/diner in Charlotte with an island, flat-panel cabinets, dark wood cabinets, wood worktops, black splashback, metal splashback, dark hardwood flooring, a built-in sink, stainless steel appliances and brown floors.
Medium sized contemporary kitchen/diner in Charlotte with an island, flat-panel cabinets, dark wood cabinets, wood worktops, black splashback, metal splashback, dark hardwood flooring, a built-in sink, stainless steel appliances and brown floors.
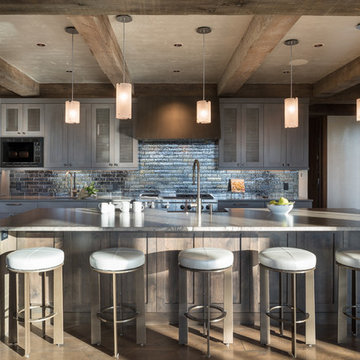
Design ideas for a rustic kitchen/diner in Jackson with a belfast sink, shaker cabinets, dark wood cabinets, metallic splashback, metal splashback, stainless steel appliances, dark hardwood flooring, an island and brown floors.
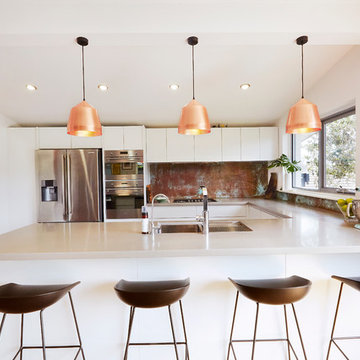
CbD’s Splashback is this ever-changing spirit, embodied in a sleek sheath of fine, bespoke copper. A living, breathing kitchen terroir - a relative to the sourdough loaf - it is an expressionistic mirror to the changing conditions of the kitchen. Anti-microbial, and an even distributor of heat, CbD’s copper Splashback will patina in relationship with your specific environment, providing a kaleidoscopic piece of artwork, tailored by your workplace or home.
Photos by Robyn Cusack
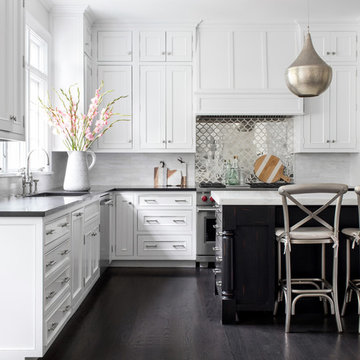
photography: raquel langworthy
Nautical l-shaped kitchen in New York with white cabinets, metallic splashback, metal splashback, stainless steel appliances, dark hardwood flooring, an island, black worktops and beaded cabinets.
Nautical l-shaped kitchen in New York with white cabinets, metallic splashback, metal splashback, stainless steel appliances, dark hardwood flooring, an island, black worktops and beaded cabinets.
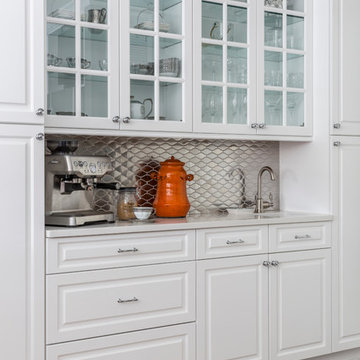
Jennifer Scully Designs
Inspiration for a large classic l-shaped kitchen in New York with a submerged sink, raised-panel cabinets, white cabinets, composite countertops, metallic splashback, metal splashback, stainless steel appliances, dark hardwood flooring and an island.
Inspiration for a large classic l-shaped kitchen in New York with a submerged sink, raised-panel cabinets, white cabinets, composite countertops, metallic splashback, metal splashback, stainless steel appliances, dark hardwood flooring and an island.

This condo was designed for a great client: a young professional male with modern and unfussy sensibilities. The goal was to create a space that represented this by using clean lines and blending natural and industrial tones and materials. Great care was taken to be sure that interest was created through a balance of high contrast and simplicity. And, of course, the entire design is meant to support and not distract from the incredible views.
Photos by: Chipper Hatter

For this expansive kitchen renovation, Designer, Randy O’Kane of Bilotta Kitchens worked with interior designer Gina Eastman and architect Clark Neuringer. The backyard was the client’s favorite space, with a pool and beautiful landscaping; from where it’s situated it’s the sunniest part of the house. They wanted to be able to enjoy the view and natural light all year long, so the space was opened up and a wall of windows was added. Randy laid out the kitchen to complement their desired view. She selected colors and materials that were fresh, natural, and unique – a soft greenish-grey with a contrasting deep purple, Benjamin Moore’s Caponata for the Bilotta Collection Cabinetry and LG Viatera Minuet for the countertops. Gina coordinated all fabrics and finishes to complement the palette in the kitchen. The most unique feature is the table off the island. Custom-made by Brooks Custom, the top is a burled wood slice from a large tree with a natural stain and live edge; the base is hand-made from real tree limbs. They wanted it to remain completely natural, with the look and feel of the tree, so they didn’t add any sort of sealant. The client also wanted touches of antique gold which the team integrated into the Armac Martin hardware, Rangecraft hood detailing, the Ann Sacks backsplash, and in the Bendheim glass inserts in the butler’s pantry which is glass with glittery gold fabric sandwiched in between. The appliances are a mix of Subzero, Wolf and Miele. The faucet and pot filler are from Waterstone. The sinks are Franke. With the kitchen and living room essentially one large open space, Randy and Gina worked together to continue the palette throughout, from the color of the cabinets, to the banquette pillows, to the fireplace stone. The family room’s old built-in around the fireplace was removed and the floor-to-ceiling stone enclosure was added with a gas fireplace and flat screen TV, flanked by contemporary artwork.
Designer: Bilotta’s Randy O’Kane with Gina Eastman of Gina Eastman Design & Clark Neuringer, Architect posthumously
Photo Credit: Phillip Ennis
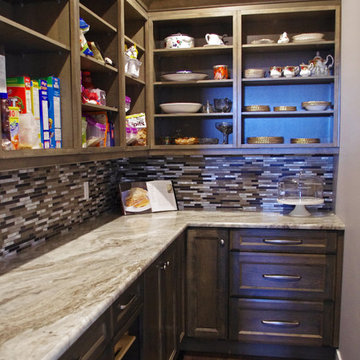
Walk in pantry has large granite countertop, which allows an area for small appliance cooking such as slow cooker and breadmaker to work outside the main kitchen area.
Kitchen with Metal Splashback and Dark Hardwood Flooring Ideas and Designs
1