Kitchen with Metallic Splashback and a Breakfast Bar Ideas and Designs
Refine by:
Budget
Sort by:Popular Today
41 - 60 of 2,481 photos
Item 1 of 3
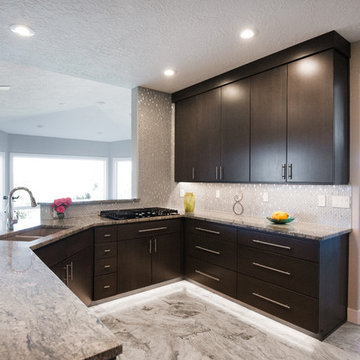
Here is the completed kitchen.
Design ideas for a medium sized modern u-shaped kitchen in Boise with a submerged sink, flat-panel cabinets, brown cabinets, marble worktops, metallic splashback, ceramic splashback, ceramic flooring, a breakfast bar, beige floors and black appliances.
Design ideas for a medium sized modern u-shaped kitchen in Boise with a submerged sink, flat-panel cabinets, brown cabinets, marble worktops, metallic splashback, ceramic splashback, ceramic flooring, a breakfast bar, beige floors and black appliances.
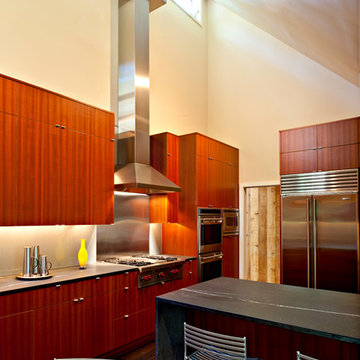
Photograph by Sandy Noble.
This is an example of a large modern l-shaped kitchen/diner in New York with flat-panel cabinets, medium wood cabinets, soapstone worktops, metallic splashback, metal splashback, stainless steel appliances, dark hardwood flooring and a breakfast bar.
This is an example of a large modern l-shaped kitchen/diner in New York with flat-panel cabinets, medium wood cabinets, soapstone worktops, metallic splashback, metal splashback, stainless steel appliances, dark hardwood flooring and a breakfast bar.
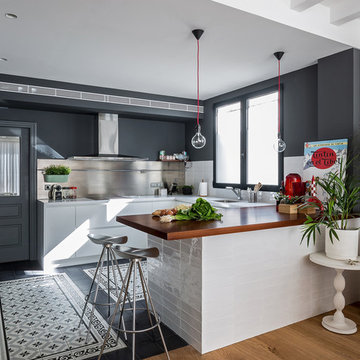
Fotografía: Germán Cabo.
This is an example of a medium sized contemporary u-shaped enclosed kitchen in Valencia with a submerged sink, flat-panel cabinets, white cabinets, wood worktops, metallic splashback, metal splashback, ceramic flooring and a breakfast bar.
This is an example of a medium sized contemporary u-shaped enclosed kitchen in Valencia with a submerged sink, flat-panel cabinets, white cabinets, wood worktops, metallic splashback, metal splashback, ceramic flooring and a breakfast bar.

This project began with the goal of updating both style and function to allow for improved ease of use for a wheelchair. The previous space was overstuffed with an island that didn't really fit, an over-sized fridge in a location that complicated a primary doorway, and a 42" tall high bar that was inaccessible from a wheelchair. Our clients desired a space that would improve wheelchair use for both cooking or just being in the room, yet did not look like an ADA space. It became a story of less is more, and subtle, thoughtful changes from a standard design.
After working through options, we designed an open floorplan that provided a galley kitchen function with a full 5 ft walkway by use of a peninsula open to the family den. This peninsula is highlighted by a drop down, table-height countertop wrapping the end and long backside that is now accessible to all members of the family by providing a perfect height for a flexible workstation in a wheelchair or comfortable entertaining on the backside. We then dropped the height for cooking at the new induction cooktop and created knee space below. Further, we specified an apron front sink that brings the sink closer in reach than a traditional undermount sink that would have countertop rimming in front. An articulating faucet with no limitations on reach provides full range of access in the sink. The ovens and microwave were also situated at a height comfortable for use from a wheelchair. Where a refrigerator used to block the doorway, a pull out is now located giving easy access to dry goods for cooks at all heights. Every element within the space was considered for the impact to our homes occupants - wheelchair or not, even the doorswing on the microwave.
Now our client has a kitchen that every member of the family can use and be a part of. Simple design, with a well-thought out plan, makes a difference in the lives of another family.
Photos by David Cobb Photography
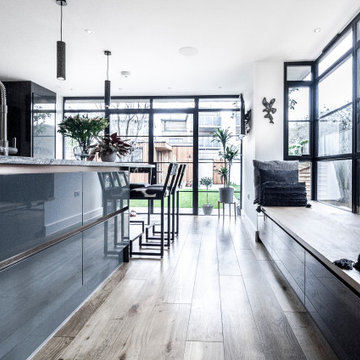
This is an example of a large contemporary galley open plan kitchen in London with a submerged sink, flat-panel cabinets, grey cabinets, granite worktops, metallic splashback, black appliances, dark hardwood flooring, a breakfast bar, brown floors and grey worktops.
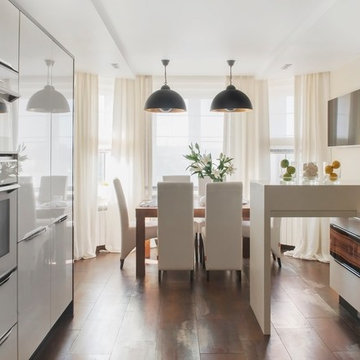
Ольга Мелекесцева
This is an example of a contemporary galley kitchen/diner in Moscow with flat-panel cabinets, white appliances, a breakfast bar, brown floors, white cabinets and metallic splashback.
This is an example of a contemporary galley kitchen/diner in Moscow with flat-panel cabinets, white appliances, a breakfast bar, brown floors, white cabinets and metallic splashback.
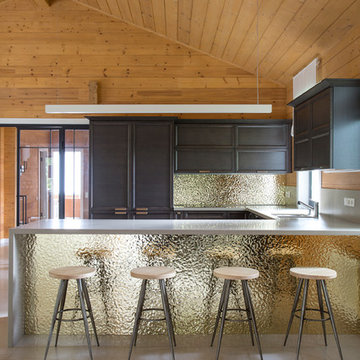
студия TS Design | Тарас Безруков и Стас Самкович
Large contemporary u-shaped open plan kitchen in Moscow with recessed-panel cabinets, composite countertops, porcelain flooring, a breakfast bar, black cabinets, metallic splashback, grey floors and a submerged sink.
Large contemporary u-shaped open plan kitchen in Moscow with recessed-panel cabinets, composite countertops, porcelain flooring, a breakfast bar, black cabinets, metallic splashback, grey floors and a submerged sink.
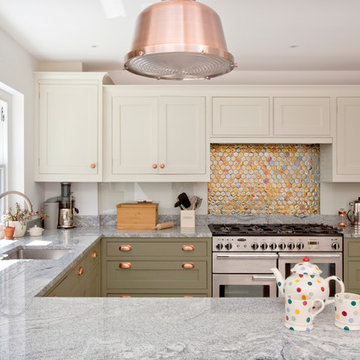
Inspiration for a traditional u-shaped kitchen in London with a submerged sink, shaker cabinets, green cabinets, metallic splashback, mosaic tiled splashback, stainless steel appliances and a breakfast bar.
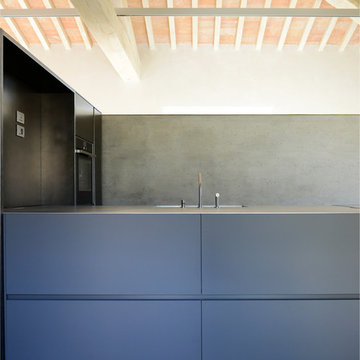
foto: Beatrice Speranza
Design ideas for an expansive contemporary l-shaped open plan kitchen in Florence with an integrated sink, flat-panel cabinets, grey cabinets, stainless steel worktops, metallic splashback, metal splashback, light hardwood flooring and a breakfast bar.
Design ideas for an expansive contemporary l-shaped open plan kitchen in Florence with an integrated sink, flat-panel cabinets, grey cabinets, stainless steel worktops, metallic splashback, metal splashback, light hardwood flooring and a breakfast bar.
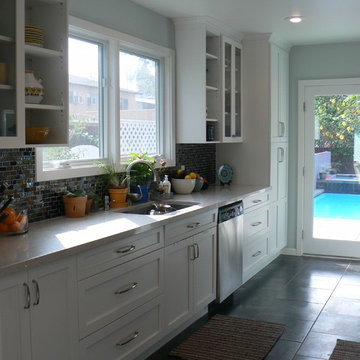
Yvonne Landivar
Design ideas for a medium sized bohemian galley open plan kitchen in Los Angeles with a submerged sink, shaker cabinets, white cabinets, engineered stone countertops, metallic splashback, mosaic tiled splashback, stainless steel appliances, ceramic flooring and a breakfast bar.
Design ideas for a medium sized bohemian galley open plan kitchen in Los Angeles with a submerged sink, shaker cabinets, white cabinets, engineered stone countertops, metallic splashback, mosaic tiled splashback, stainless steel appliances, ceramic flooring and a breakfast bar.
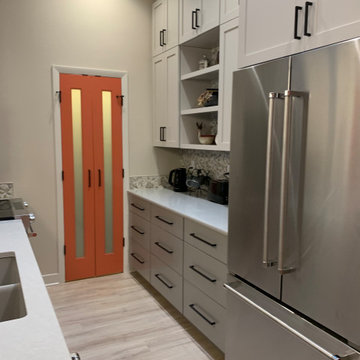
Small modern galley kitchen/diner in Milwaukee with a submerged sink, shaker cabinets, grey cabinets, engineered stone countertops, metallic splashback, mosaic tiled splashback, stainless steel appliances, laminate floors, a breakfast bar, beige floors and grey worktops.
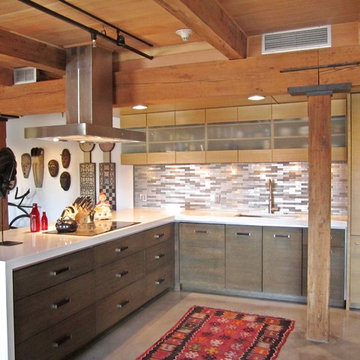
Cabinets are custom rift cut oak and were finished on site to coordinate with the owners African art collection.
Photo of a medium sized contemporary l-shaped kitchen/diner in Other with a submerged sink, flat-panel cabinets, medium wood cabinets, engineered stone countertops, metallic splashback, metal splashback, integrated appliances, concrete flooring and a breakfast bar.
Photo of a medium sized contemporary l-shaped kitchen/diner in Other with a submerged sink, flat-panel cabinets, medium wood cabinets, engineered stone countertops, metallic splashback, metal splashback, integrated appliances, concrete flooring and a breakfast bar.

This recent project involved removing a load bearing wall between a public room and a kitchen to form a open plan kitchen/dining room. This is a two tone Matt Cashmere and Matt White kitchen with white solid surface worktops and a Oak Herringbone breakfast bar
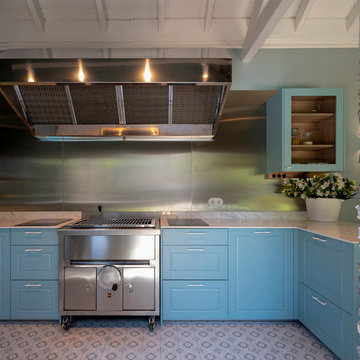
Reforma integral Sube Interiorismo www.subeinteriorismo.com
Fotografía Biderbost Photo
Photo of an expansive classic l-shaped kitchen/diner in Bilbao with a submerged sink, glass-front cabinets, blue cabinets, engineered stone countertops, metallic splashback, metal splashback, stainless steel appliances, terracotta flooring, a breakfast bar, blue floors and white worktops.
Photo of an expansive classic l-shaped kitchen/diner in Bilbao with a submerged sink, glass-front cabinets, blue cabinets, engineered stone countertops, metallic splashback, metal splashback, stainless steel appliances, terracotta flooring, a breakfast bar, blue floors and white worktops.
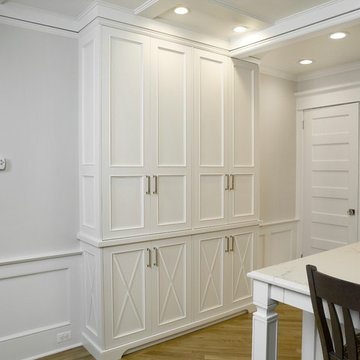
Custom painted cabinets
Medium sized classic galley kitchen/diner in New York with a belfast sink, flat-panel cabinets, white cabinets, engineered stone countertops, metallic splashback, porcelain splashback, stainless steel appliances, light hardwood flooring and a breakfast bar.
Medium sized classic galley kitchen/diner in New York with a belfast sink, flat-panel cabinets, white cabinets, engineered stone countertops, metallic splashback, porcelain splashback, stainless steel appliances, light hardwood flooring and a breakfast bar.
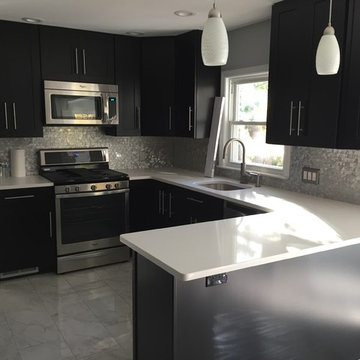
This is an example of a large classic u-shaped kitchen/diner in New York with a submerged sink, recessed-panel cabinets, black cabinets, composite countertops, metallic splashback, mosaic tiled splashback, stainless steel appliances, marble flooring, a breakfast bar, grey floors and white worktops.
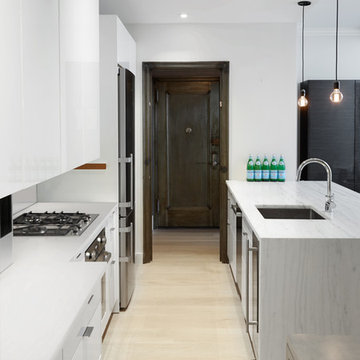
Photography by Jon Shireman
Inspiration for a small contemporary galley kitchen/diner in New York with a submerged sink, flat-panel cabinets, white cabinets, marble worktops, metallic splashback, mirror splashback, stainless steel appliances, light hardwood flooring, a breakfast bar and beige floors.
Inspiration for a small contemporary galley kitchen/diner in New York with a submerged sink, flat-panel cabinets, white cabinets, marble worktops, metallic splashback, mirror splashback, stainless steel appliances, light hardwood flooring, a breakfast bar and beige floors.
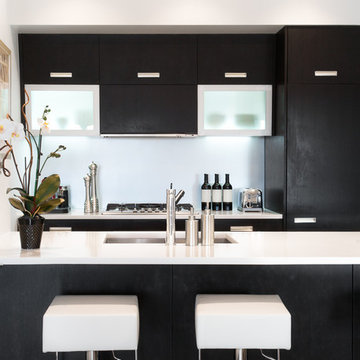
This is an example of a small contemporary galley kitchen/diner in Calgary with a submerged sink, flat-panel cabinets, dark wood cabinets, engineered stone countertops, metallic splashback, glass sheet splashback, integrated appliances, dark hardwood flooring and a breakfast bar.
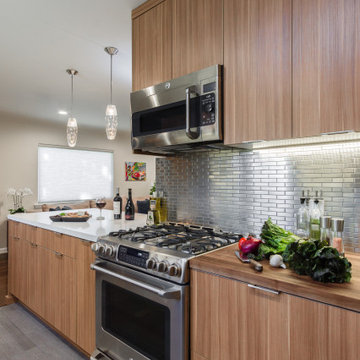
This is an example of a medium sized midcentury galley kitchen/diner in Los Angeles with a submerged sink, flat-panel cabinets, medium wood cabinets, engineered stone countertops, metallic splashback, metal splashback, stainless steel appliances, porcelain flooring, a breakfast bar, grey floors and white worktops.
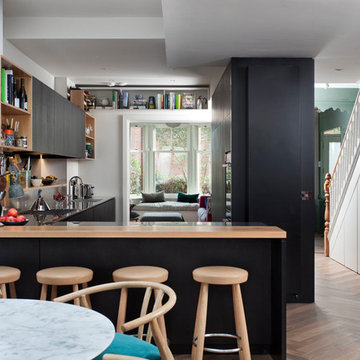
Rory Corrigan
This is an example of a medium sized contemporary l-shaped open plan kitchen in Other with an integrated sink, flat-panel cabinets, dark wood cabinets, stainless steel worktops, metallic splashback, glass sheet splashback, integrated appliances, medium hardwood flooring, a breakfast bar and multi-coloured floors.
This is an example of a medium sized contemporary l-shaped open plan kitchen in Other with an integrated sink, flat-panel cabinets, dark wood cabinets, stainless steel worktops, metallic splashback, glass sheet splashback, integrated appliances, medium hardwood flooring, a breakfast bar and multi-coloured floors.
Kitchen with Metallic Splashback and a Breakfast Bar Ideas and Designs
3