Kitchen with Metallic Splashback and Bamboo Flooring Ideas and Designs
Refine by:
Budget
Sort by:Popular Today
1 - 20 of 171 photos
Item 1 of 3

This is an example of a small scandinavian single-wall open plan kitchen in Madrid with a single-bowl sink, recessed-panel cabinets, medium wood cabinets, granite worktops, metallic splashback, metal splashback, integrated appliances, bamboo flooring, no island, beige floors and black worktops.

Entertainer's kitchen with island seating for upto eight persons
Inspiration for a large contemporary l-shaped kitchen/diner in Seattle with a submerged sink, flat-panel cabinets, grey cabinets, engineered stone countertops, metallic splashback, metal splashback, stainless steel appliances, bamboo flooring, an island, brown floors and grey worktops.
Inspiration for a large contemporary l-shaped kitchen/diner in Seattle with a submerged sink, flat-panel cabinets, grey cabinets, engineered stone countertops, metallic splashback, metal splashback, stainless steel appliances, bamboo flooring, an island, brown floors and grey worktops.
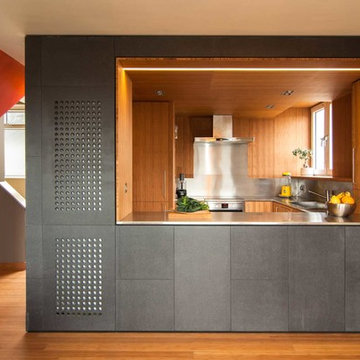
Inspiration for a small contemporary u-shaped kitchen/diner in London with a built-in sink, stainless steel worktops, metallic splashback, stainless steel appliances and bamboo flooring.
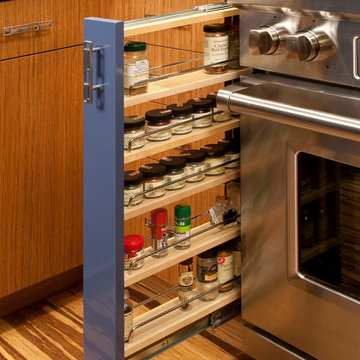
Roger Turk, Northlight Photography
Inspiration for a small contemporary u-shaped open plan kitchen in Seattle with flat-panel cabinets, blue cabinets, engineered stone countertops, metallic splashback, metal splashback, a breakfast bar, stainless steel appliances and bamboo flooring.
Inspiration for a small contemporary u-shaped open plan kitchen in Seattle with flat-panel cabinets, blue cabinets, engineered stone countertops, metallic splashback, metal splashback, a breakfast bar, stainless steel appliances and bamboo flooring.
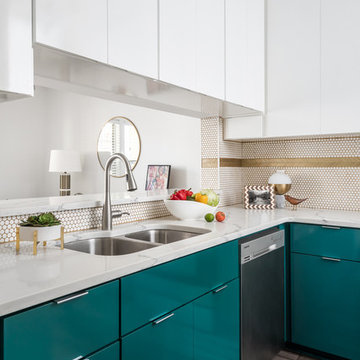
Anastasia Alkema
Design ideas for a small modern l-shaped kitchen in Atlanta with flat-panel cabinets, white cabinets, engineered stone countertops, metallic splashback, mosaic tiled splashback, stainless steel appliances, bamboo flooring, no island and grey floors.
Design ideas for a small modern l-shaped kitchen in Atlanta with flat-panel cabinets, white cabinets, engineered stone countertops, metallic splashback, mosaic tiled splashback, stainless steel appliances, bamboo flooring, no island and grey floors.

Blind corners with pull out trays eliminate the need to reach inside the cabinet. The pull out table concealed behind a drawer front adds additional function.
JBL Photography
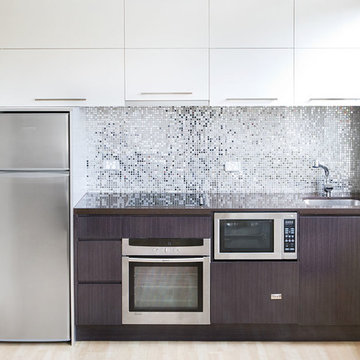
Super compact stylish bathroom and kitchen for small one bedroom apartment in woollahra.
A continuity of dark wood laminate throughout bathroom and kitchen, the introduction of a strong feature kitchen splash back wall.
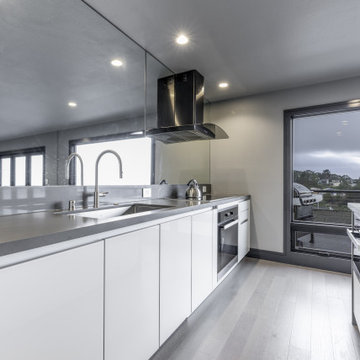
Complete home remodel - Design and Build project. See video for before-after contrast.
Large contemporary galley open plan kitchen in San Francisco with a submerged sink, flat-panel cabinets, white cabinets, quartz worktops, metallic splashback, mirror splashback, black appliances, bamboo flooring, an island, beige floors and grey worktops.
Large contemporary galley open plan kitchen in San Francisco with a submerged sink, flat-panel cabinets, white cabinets, quartz worktops, metallic splashback, mirror splashback, black appliances, bamboo flooring, an island, beige floors and grey worktops.
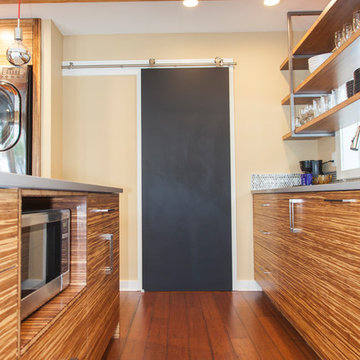
800 sqft garage conversion into ADU (accessory dwelling unit) with open plan family room downstairs and an extra living space upstairs.
pc: Shauna Intelisano
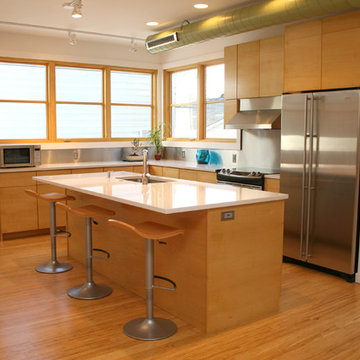
This is an example of a small l-shaped kitchen/diner in St Louis with a submerged sink, flat-panel cabinets, light wood cabinets, metallic splashback, metal splashback, stainless steel appliances, bamboo flooring and an island.
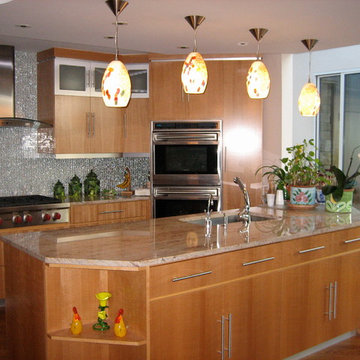
This is an example of a medium sized contemporary single-wall kitchen/diner in New York with a submerged sink, flat-panel cabinets, medium wood cabinets, metallic splashback, metal splashback, stainless steel appliances, bamboo flooring, an island and beige floors.
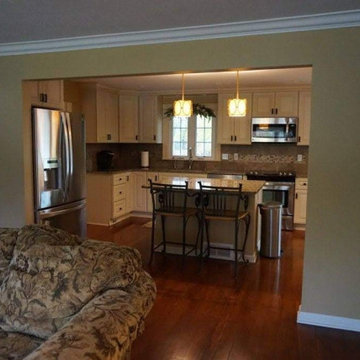
Warm and welcoming kitchen and family room area. Rebuilt fireplace with wood mantel and stacked stone surround and sandstone hearth. Bamboo flooring throughout main living area visually enlarged the space.
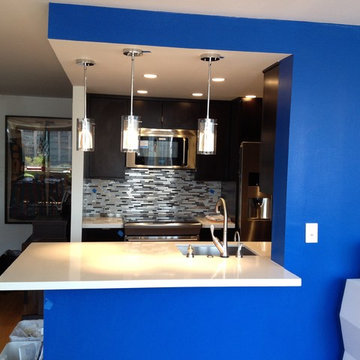
With walls wide open, who needs boxed in! Open concept peninsula that mimics a workable table and landing space, while accommodating stools as such.
Inspiration for a medium sized contemporary galley kitchen/diner in New York with a submerged sink, flat-panel cabinets, brown cabinets, engineered stone countertops, metallic splashback, mosaic tiled splashback, stainless steel appliances, bamboo flooring and a breakfast bar.
Inspiration for a medium sized contemporary galley kitchen/diner in New York with a submerged sink, flat-panel cabinets, brown cabinets, engineered stone countertops, metallic splashback, mosaic tiled splashback, stainless steel appliances, bamboo flooring and a breakfast bar.
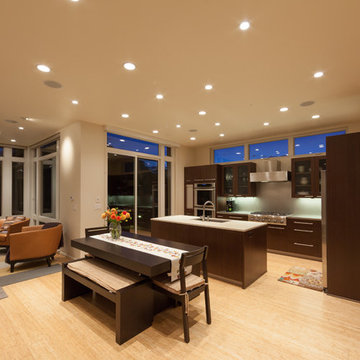
Dan Bihn Photography
Medium sized modern l-shaped kitchen/diner in Denver with a submerged sink, flat-panel cabinets, dark wood cabinets, engineered stone countertops, metallic splashback, stainless steel appliances, bamboo flooring and an island.
Medium sized modern l-shaped kitchen/diner in Denver with a submerged sink, flat-panel cabinets, dark wood cabinets, engineered stone countertops, metallic splashback, stainless steel appliances, bamboo flooring and an island.
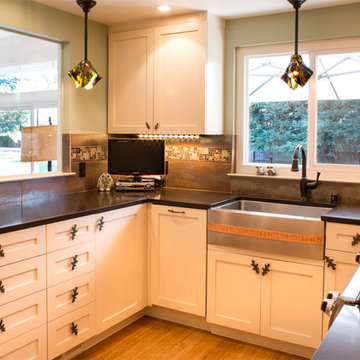
The main objective was to optimize storage and function. We chose a 18" wide dishwasher to save on space, added blind corner units with pull out trays, and built in a table accessible behind a drawer front.
JBL Photography
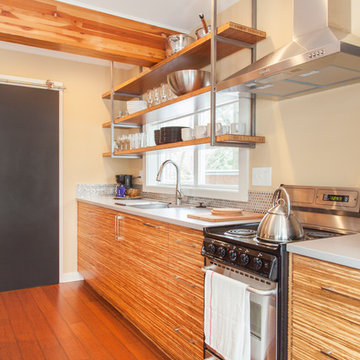
800 sqft garage conversion into ADU (accessory dwelling unit) with open plan family room downstairs and an extra living space upstairs.
pc: Shauna Intelisano
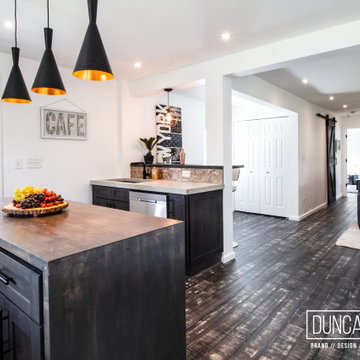
Farmhouse Reinvented - Interior Design Project in Marlboro, New York
Design: Duncan Avenue // Maxwell & Dino Alexander
Construction: ToughConstruct | Hudson Valley
Welcome to the historic (circa 1870) Hudson Valley Farmhouse in the heart of legendary Marlboro, NY. It has been completely reimagined by the Award-Winning Duncan Avenue Design Studio and has become an inspiring, stylish and extremely comfortable zero-emissions 21st century smart home just minutes away from NYC. Situated on top of a hill and an acre of picturesque landscape, it could become your turnkey second-home, a vacation home, rental or investment property, or an authentic Hudson Valley Style dream home for generations to come.
The Farmhouse has been renovated with style, design, sustainability, functionality, and comfort in mind and incorporates more than a dozen smart technology, energy efficiency, and sustainability features.
Contemporary open concept floorplan, glass french doors and 210° wraparound porch with 3-season outdoor dining space blur the line between indoor and outdoor living and allow residents and guests to enjoy a true connection with surrounding nature.
Wake up to the sunrise shining through double glass doors on the east side of the house and watch the warm sunset rays shining through plenty of energy-efficient windows and french doors on the west. High-end finishes such as sustainable bamboo hardwood floors, sustainable concrete countertops, solid wood kitchen cabinets with soft closing drawers, energy star stainless steel appliances, and designer light fixtures are only a few of the updates along with a brand-new central HVAC heat pump system controlled by smart Nest thermostat with two-zone sensors. Brand new roof, utilities, and all LED lighting bring additional value and comfort for many years to come. The property features a beautiful designer pergola on the edge of the hill with an opportunity for the in-ground infinity pool. Property's sun number is 91 and is all set for installation of your own solar farm that will take the property go 100% off-grid.
Superior quality renovation, energy-efficient smart utilities, world-class interior design, sustainable materials, and Authentic Hudson Valley Style make this unique property a true real estate gem and once-in-a-lifetime investment opportunity to own a turnkey second-home and a piece of the Hudson Valley history.
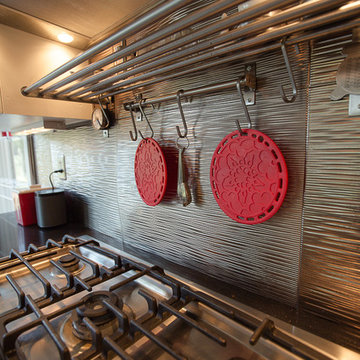
The Electrolux 5 burner commerical BTU stove and industrial oven keep up with this chef's massive love of cooking. The metal back splash was a must for easy clean up of spills.
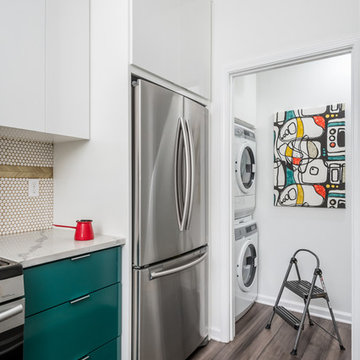
Anastasia Alkema
Inspiration for a small modern l-shaped kitchen in Atlanta with flat-panel cabinets, white cabinets, engineered stone countertops, metallic splashback, mosaic tiled splashback, stainless steel appliances, bamboo flooring, no island and grey floors.
Inspiration for a small modern l-shaped kitchen in Atlanta with flat-panel cabinets, white cabinets, engineered stone countertops, metallic splashback, mosaic tiled splashback, stainless steel appliances, bamboo flooring, no island and grey floors.

Inspiration for an expansive midcentury single-wall kitchen/diner in New York with a belfast sink, flat-panel cabinets, black cabinets, soapstone worktops, metallic splashback, porcelain splashback, black appliances, bamboo flooring, an island, brown floors, grey worktops and exposed beams.
Kitchen with Metallic Splashback and Bamboo Flooring Ideas and Designs
1