Kitchen with Metallic Splashback and Black Worktops Ideas and Designs
Refine by:
Budget
Sort by:Popular Today
1 - 20 of 953 photos
Item 1 of 3

This House was a complete bare bones project, starting from pre planning stage to completion. The house was fully constructed out of sips panels.
Inspiration for a medium sized contemporary cream and black galley open plan kitchen in Other with flat-panel cabinets, black cabinets, granite worktops, metallic splashback, black appliances, laminate floors, an island, beige floors, black worktops, a coffered ceiling, feature lighting and a submerged sink.
Inspiration for a medium sized contemporary cream and black galley open plan kitchen in Other with flat-panel cabinets, black cabinets, granite worktops, metallic splashback, black appliances, laminate floors, an island, beige floors, black worktops, a coffered ceiling, feature lighting and a submerged sink.

Working closely with the clients, a two-part split layout was designed. The main ‘presentation’ kitchen within the living area, and the ‘prep’ kitchen for larger catering needs, are separated by a Rimadesio sliding pocket door.

Die Fronten der Kücheninsel sind aus brüniertem Messing, ebenso die Rückwand an der Küchenzeile. Rechts vom Weinkühler ist die Tür, die wie ein Hochschrank aussieht, zum Hauswirtschaftsraum. Dort befindet sich noch eine Menge Stauraum.
Design: freudenspiel - interior design
Fotos: Zolaproduction

Inspiration for a large industrial single-wall open plan kitchen in Milan with a built-in sink, flat-panel cabinets, black cabinets, concrete worktops, metallic splashback, black appliances, medium hardwood flooring, no island, brown floors and black worktops.

This bespoke ‘Heritage’ hand-painted oak kitchen by Mowlem & Co pays homage to classical English design principles, reinterpreted for a contemporary lifestyle. Created for a period family home in a former rectory in Sussex, the design features a distinctive free-standing island unit in an unframed style, painted in Farrow & Ball’s ‘Railings’ shade and fitted with Belgian Fossil marble worktops.
At one end of the island a reclaimed butchers block has been fitted (with exposed bolts as an accent feature) to serve as both a chopping block and preparation area and an impromptu breakfast bar when needed. Distressed wicker bar stools add to the charming ambience of this warm and welcoming scheme. The framed fitted cabinetry, full height along one wall, are painted in Farrow & Ball ‘Purbeck Stone’ and feature solid oak drawer boxes with dovetail joints to their beautifully finished interiors, which house ample, carefully customised storage.
Full of character, from the elegant proportions to the finest details, the scheme includes distinctive latch style handles and a touch of glamour on the form of a sliver leaf glass splashback, and industrial style pendant lamps with copper interiors for a warm, golden glow.
Appliances for family that loves to cook include a powerful Westye range cooker, a generous built-in Gaggenau fridge freezer and dishwasher, a bespoke Westin extractor, a Quooker boiling water tap and a KWC Inox spray tap over a Sterling stainless steel sink.
Designer Jane Stewart says, “The beautiful old rectory building itself was a key inspiration for the design, which needed to have full contemporary functionality while honouring the architecture and personality of the property. We wanted to pay homage to influences such as the Arts & Crafts movement and Lutyens while making this a unique scheme tailored carefully to the needs and tastes of a busy modern family.”
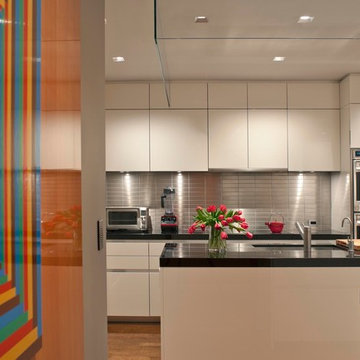
Durston Saylor
Design ideas for a medium sized contemporary u-shaped enclosed kitchen in New York with flat-panel cabinets, metallic splashback, metal splashback, a submerged sink, granite worktops, stainless steel appliances, medium hardwood flooring, an island and black worktops.
Design ideas for a medium sized contemporary u-shaped enclosed kitchen in New York with flat-panel cabinets, metallic splashback, metal splashback, a submerged sink, granite worktops, stainless steel appliances, medium hardwood flooring, an island and black worktops.

This design scheme blends femininity, sophistication, and the bling of Art Deco with earthy, natural accents. An amoeba-shaped rug breaks the linearity in the living room that’s furnished with a lady bug-red sleeper sofa with gold piping and another curvy sofa. These are juxtaposed with chairs that have a modern Danish flavor, and the side tables add an earthy touch. The dining area can be used as a work station as well and features an elliptical-shaped table with gold velvet upholstered chairs and bubble chandeliers. A velvet, aubergine headboard graces the bed in the master bedroom that’s painted in a subtle shade of silver. Abstract murals and vibrant photography complete the look. Photography by: Sean Litchfield
---
Project designed by Boston interior design studio Dane Austin Design. They serve Boston, Cambridge, Hingham, Cohasset, Newton, Weston, Lexington, Concord, Dover, Andover, Gloucester, as well as surrounding areas.
For more about Dane Austin Design, click here: https://daneaustindesign.com/
To learn more about this project, click here:
https://daneaustindesign.com/leather-district-loft

Andreas John
Medium sized classic l-shaped kitchen in Burlington with a belfast sink, flat-panel cabinets, dark wood cabinets, soapstone worktops, metallic splashback, stainless steel appliances, medium hardwood flooring, an island, brown floors and black worktops.
Medium sized classic l-shaped kitchen in Burlington with a belfast sink, flat-panel cabinets, dark wood cabinets, soapstone worktops, metallic splashback, stainless steel appliances, medium hardwood flooring, an island, brown floors and black worktops.

This is an example of a modern galley open plan kitchen in Sydney with flat-panel cabinets, medium wood cabinets, engineered stone countertops, metallic splashback, mirror splashback, stainless steel appliances, multiple islands and black worktops.
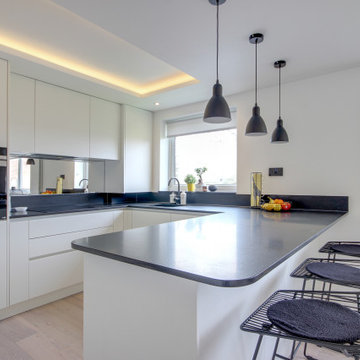
Contemporary handle-less white kitchen in matt finish with black granite worktop and mirrored splash-back
Photo of a medium sized contemporary u-shaped open plan kitchen in London with an integrated sink, flat-panel cabinets, white cabinets, granite worktops, metallic splashback, glass sheet splashback, a breakfast bar and black worktops.
Photo of a medium sized contemporary u-shaped open plan kitchen in London with an integrated sink, flat-panel cabinets, white cabinets, granite worktops, metallic splashback, glass sheet splashback, a breakfast bar and black worktops.
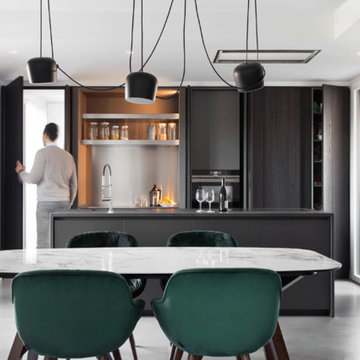
Michela Melotti
Inspiration for a medium sized contemporary kitchen/diner in Other with laminate countertops, concrete flooring, an island, grey floors, black worktops, flat-panel cabinets, black cabinets and metallic splashback.
Inspiration for a medium sized contemporary kitchen/diner in Other with laminate countertops, concrete flooring, an island, grey floors, black worktops, flat-panel cabinets, black cabinets and metallic splashback.
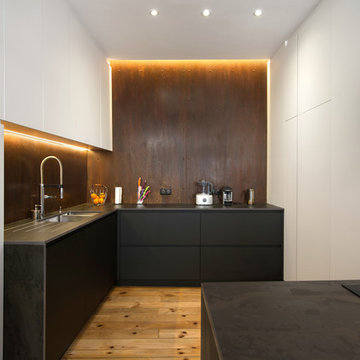
Création d’une cuisine sur mesure surprenante avec utilisation d’un métal effet corten pour la crédence et la bibliothèque dans la salle à manger. Réagencement totale, démolition des cloisons et créations des ouvertures pour faire pénétrer la lumière naturelle dans les pièces.
Choix de couleur, création des matériaux sur mesures et choix du mobilier. Mis en valeur des espaces, des matériaux bruts. Maîtrise d’œuvre jusqu’à la réception du chantier.
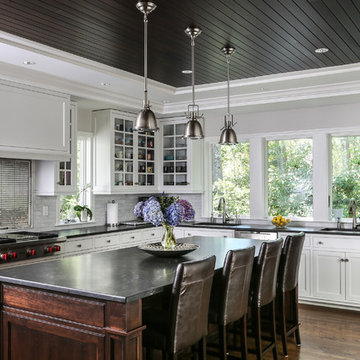
Classic l-shaped kitchen in Boston with glass-front cabinets, white cabinets, metallic splashback, metal splashback, stainless steel appliances, dark hardwood flooring, an island, brown floors and black worktops.

Island Benchtop: D'Amelio Stone Dark Serbiggante Gloss 80mm. Feature Trim: Briggs Veneer Innato Virginia Walnut; White Benchtop: Quantum Quartz White Swirl 40mm. White Cabinetry: Bonlex IHCO White Gloss. Floor Tiles: Milano Stone Limestone Mistral. Miele Appliances. Kitchen Stools by Merlino Furniture. Copper Tray by Makstar Wholesale.
Photography: DMax Photography
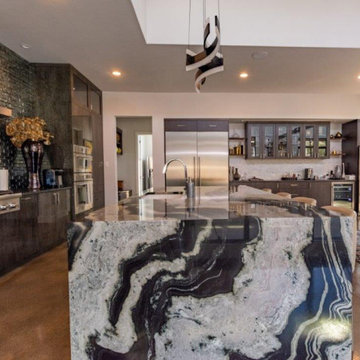
Contemporary Open Kitchen
Photo of a contemporary l-shaped kitchen in Austin with a submerged sink, flat-panel cabinets, dark wood cabinets, engineered stone countertops, metallic splashback, mosaic tiled splashback, stainless steel appliances, concrete flooring, an island, brown floors, black worktops and a drop ceiling.
Photo of a contemporary l-shaped kitchen in Austin with a submerged sink, flat-panel cabinets, dark wood cabinets, engineered stone countertops, metallic splashback, mosaic tiled splashback, stainless steel appliances, concrete flooring, an island, brown floors, black worktops and a drop ceiling.
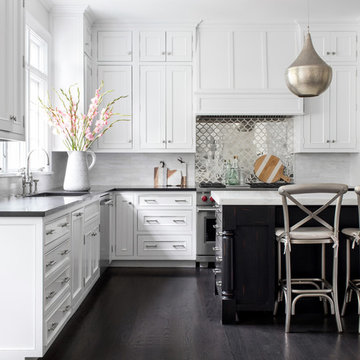
photography: raquel langworthy
Nautical l-shaped kitchen in New York with white cabinets, metallic splashback, metal splashback, stainless steel appliances, dark hardwood flooring, an island, black worktops and beaded cabinets.
Nautical l-shaped kitchen in New York with white cabinets, metallic splashback, metal splashback, stainless steel appliances, dark hardwood flooring, an island, black worktops and beaded cabinets.

Wall colour: Slaked Lime Mid #149 by Little Greene | Ceilings in Loft White #222 by Little Greene | Pendant light is the Long John 4 light linear fixture by Rubn | Vesper barstools in Laguna Matt & Antique Brass from Barker & Stonehouse | Kitchen joinery custom made by Luxe Projects London (lower cabinetry is sprayed in Corboda #277 by Little Greene) | Stone countertops are Belvedere marble; slabs from Bloom Stones London; cut by AC Stone & Ceramic | Backsplash in toughened bronze mirror | Stone floors are Lombardo marble in a honed finish from Artisans of Devizes
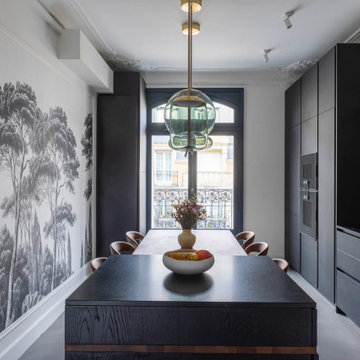
Dans ce très bel appartement haussmannien, nous avons collaboré avec l’architecte Diane de Sedouy pour imaginer une cuisine élégante, originale et fonctionnelle. Les façades sont en Fénix Noir, un matériau mat très résistant au toucher soyeux, et qui a l’avantage de ne pas laisser de trace. L’îlot est en chêne teinté noir, le plan de travail est en granit noir absolu. D’ingénieux placards avec tiroirs coulissants viennent compléter l’ensemble afin de masquer une imposante chaudière.
Photos Olivier Hallot www.olivierhallot.com
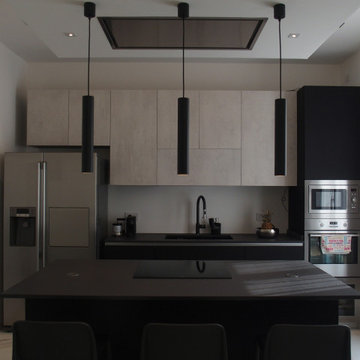
Design ideas for a medium sized contemporary u-shaped open plan kitchen in Other with a built-in sink, flat-panel cabinets, blue cabinets, granite worktops, metallic splashback, stainless steel appliances, porcelain flooring, a breakfast bar, grey floors, black worktops and a drop ceiling.

Design ideas for a contemporary l-shaped kitchen in Raleigh with a belfast sink, flat-panel cabinets, medium wood cabinets, metallic splashback, stainless steel appliances, concrete flooring, an island, grey floors and black worktops.
Kitchen with Metallic Splashback and Black Worktops Ideas and Designs
1