Kitchen with Metallic Splashback and Cement Flooring Ideas and Designs
Refine by:
Budget
Sort by:Popular Today
1 - 20 of 123 photos
Item 1 of 3

Pour profiter au maximum de la vue et de la lumière naturelle, la cuisine s’ouvre désormais sur le séjour et la salle à manger. Cet espace est particulièrement convivial, moderne et surtout fonctionnel et inclut un garde-manger dissimulé derrière une porte de placard. Coup de cœur pour l’alliance chaleureuse du granit blanc, du chêne et des carreaux de ciment qui s’accordent parfaitement avec les autres pièces de l’appartement.
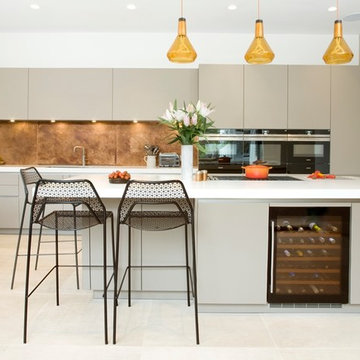
Photographer: Alison Hammond
Inspiration for a large contemporary single-wall kitchen/diner in Surrey with a submerged sink, flat-panel cabinets, grey cabinets, composite countertops, metallic splashback, metal splashback, black appliances, cement flooring, an island and grey floors.
Inspiration for a large contemporary single-wall kitchen/diner in Surrey with a submerged sink, flat-panel cabinets, grey cabinets, composite countertops, metallic splashback, metal splashback, black appliances, cement flooring, an island and grey floors.
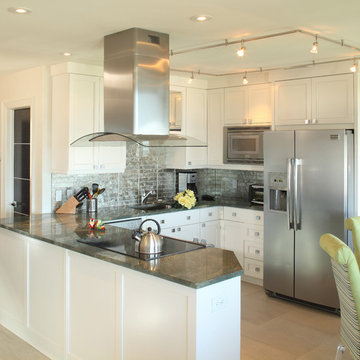
This is an example of a small beach style u-shaped kitchen/diner in Charleston with a built-in sink, raised-panel cabinets, white cabinets, wood worktops, metallic splashback, glass tiled splashback, stainless steel appliances, cement flooring, no island, beige floors and grey worktops.
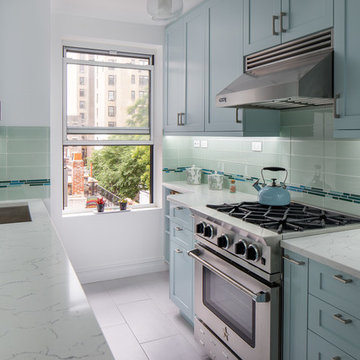
Despite its small size, a large number of furniture and a small number of windows, the kitchen does not look cramped and dull thanks to the correct arrangement of furniture pieces and appliances around the room, light colors that dominate in this interior design, as well as high-quality lighting. Polished, sparkling furniture surfaces add shine and high style to the kitchen interior.
Dreaming of a fully functional, attractive, and stylish kitchen interior? Then call our best interior designers who are certain to make your kitchen stand out!
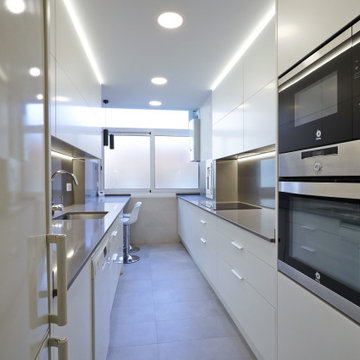
columna horno
Photo of a medium sized mediterranean grey and pink enclosed kitchen in Barcelona with a submerged sink, flat-panel cabinets, white cabinets, granite worktops, metallic splashback, metal splashback, white appliances, cement flooring, no island, grey floors, grey worktops and a coffered ceiling.
Photo of a medium sized mediterranean grey and pink enclosed kitchen in Barcelona with a submerged sink, flat-panel cabinets, white cabinets, granite worktops, metallic splashback, metal splashback, white appliances, cement flooring, no island, grey floors, grey worktops and a coffered ceiling.
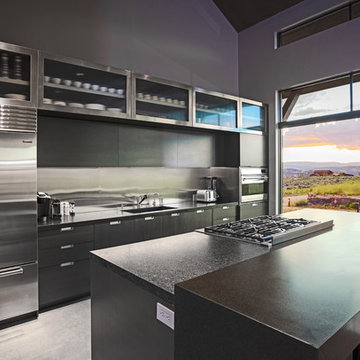
Inspiration for a medium sized contemporary u-shaped kitchen/diner in Denver with a submerged sink, flat-panel cabinets, grey cabinets, engineered stone countertops, metallic splashback, stainless steel appliances, cement flooring, an island, grey floors and grey worktops.
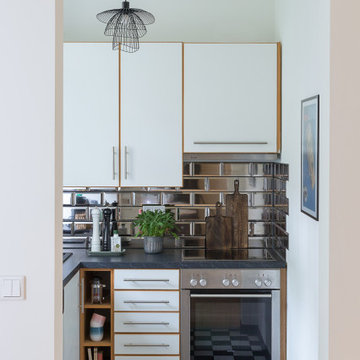
Photography: Andreas Bolender
This is an example of a modern l-shaped open plan kitchen in Berlin with a built-in sink, flat-panel cabinets, white cabinets, laminate countertops, metallic splashback, metro tiled splashback, stainless steel appliances, cement flooring, no island, black floors and black worktops.
This is an example of a modern l-shaped open plan kitchen in Berlin with a built-in sink, flat-panel cabinets, white cabinets, laminate countertops, metallic splashback, metro tiled splashback, stainless steel appliances, cement flooring, no island, black floors and black worktops.
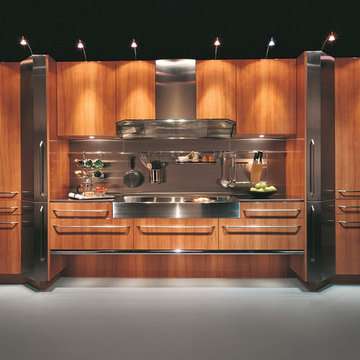
Design ideas for a large modern single-wall enclosed kitchen in Dallas with flat-panel cabinets, light wood cabinets, stainless steel worktops, metallic splashback, metal splashback, stainless steel appliances, cement flooring and no island.
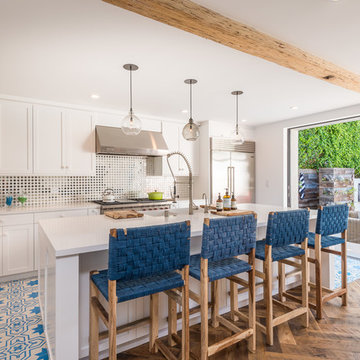
Inspiration for a large midcentury kitchen in Los Angeles with stainless steel appliances, cement flooring, multi-coloured floors, a belfast sink, shaker cabinets, white cabinets, engineered stone countertops, metallic splashback, mosaic tiled splashback and an island.
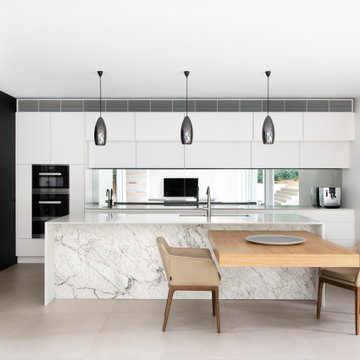
This kitchen has a custom designed Ceaserstone island benchtop with additional timber island to allow its occupants a more relaxed dining & working area. The kitchen also encompasses (hidden behind the joinery) a walk-in pantry and laundry space.
The design of this residence aims to address the sites irregular shape sloping block. The residence has been sited well back from the street to allow for a wider frontage home. The home has been designed to have private outdoor spaces to the front and rear of the house to provide a summer and winter private open space for outdoor living and maximise solar access. The use of sustainable materials and passive approach to thermal comfort ensure the house remains energy efficient and less reliant on natural resources.
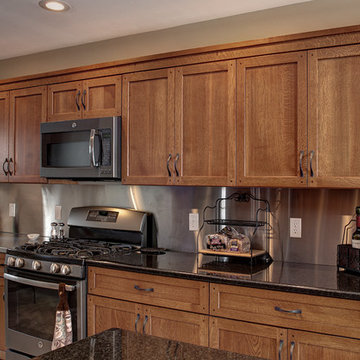
Warm kitchen with oak cabinets, stainless back splash, coffee bar and wine refrigerator
Inspiration for a large traditional u-shaped kitchen/diner in Other with recessed-panel cabinets, medium wood cabinets, granite worktops, stainless steel appliances, cement flooring, an island, metallic splashback, grey floors, black worktops and a submerged sink.
Inspiration for a large traditional u-shaped kitchen/diner in Other with recessed-panel cabinets, medium wood cabinets, granite worktops, stainless steel appliances, cement flooring, an island, metallic splashback, grey floors, black worktops and a submerged sink.
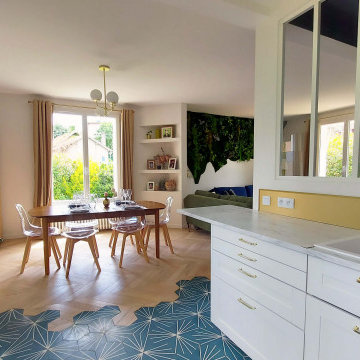
This is an example of a large retro u-shaped open plan kitchen in Paris with a built-in sink, white cabinets, laminate countertops, metallic splashback, black appliances, cement flooring, no island, blue floors and white worktops.
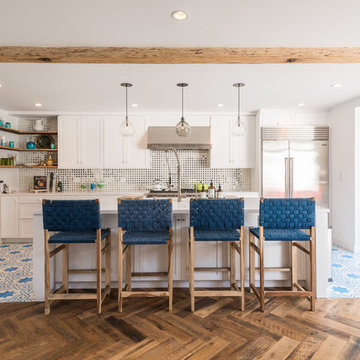
Large retro kitchen in Los Angeles with a belfast sink, shaker cabinets, white cabinets, engineered stone countertops, metallic splashback, mosaic tiled splashback, stainless steel appliances, cement flooring, an island and multi-coloured floors.
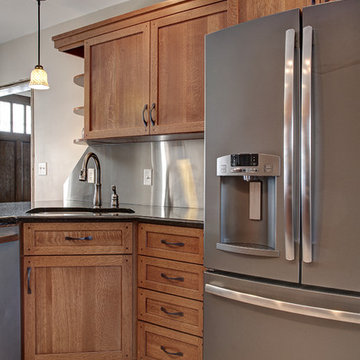
Warm kitchen with oak cabinets, stainless back splash, coffee bar and wine refrigerator.
Design ideas for a large traditional l-shaped open plan kitchen in Other with recessed-panel cabinets, medium wood cabinets, granite worktops, stainless steel appliances, cement flooring, an island, a submerged sink, metallic splashback, beige floors and black worktops.
Design ideas for a large traditional l-shaped open plan kitchen in Other with recessed-panel cabinets, medium wood cabinets, granite worktops, stainless steel appliances, cement flooring, an island, a submerged sink, metallic splashback, beige floors and black worktops.
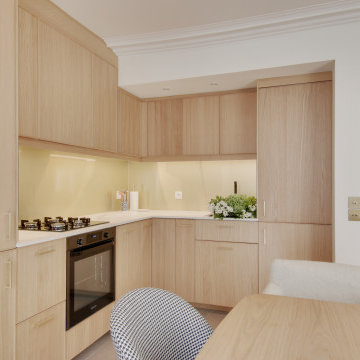
Réalisation d'une cuisine élégante faisant partie de la pièce principale de l'appartement ; façades en bois, crédence et poignées en laiton, plan de travail en Dekton.
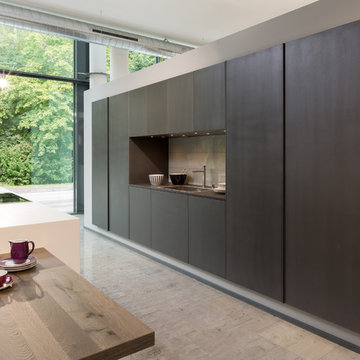
Liquid Space Design Ltd
Photo of a large contemporary single-wall open plan kitchen in Oxfordshire with a submerged sink, flat-panel cabinets, black cabinets, engineered stone countertops, metallic splashback, glass tiled splashback, black appliances, cement flooring and an island.
Photo of a large contemporary single-wall open plan kitchen in Oxfordshire with a submerged sink, flat-panel cabinets, black cabinets, engineered stone countertops, metallic splashback, glass tiled splashback, black appliances, cement flooring and an island.
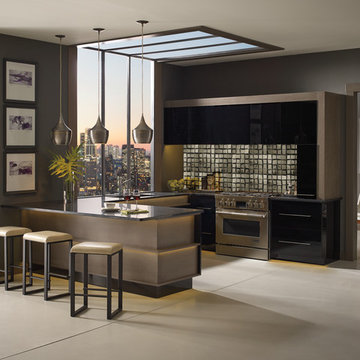
Omega
Design ideas for a medium sized contemporary u-shaped kitchen/diner in New York with a submerged sink, glass-front cabinets, dark wood cabinets, engineered stone countertops, metallic splashback, glass tiled splashback, stainless steel appliances, cement flooring, a breakfast bar and black worktops.
Design ideas for a medium sized contemporary u-shaped kitchen/diner in New York with a submerged sink, glass-front cabinets, dark wood cabinets, engineered stone countertops, metallic splashback, glass tiled splashback, stainless steel appliances, cement flooring, a breakfast bar and black worktops.
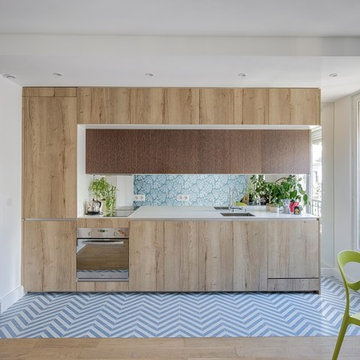
This is an example of a small contemporary single-wall open plan kitchen in Paris with an integrated sink, medium wood cabinets, quartz worktops, mirror splashback, stainless steel appliances, cement flooring, no island, blue floors, white worktops, flat-panel cabinets and metallic splashback.
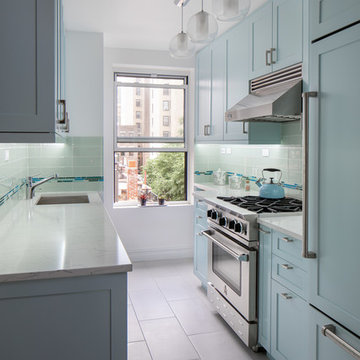
This luxurious kitchen stands out not only for its contemporary, powerful and convenient home appliances, pleasant soothing light colors, and stylish furniture, but also high-quality lighting.
There are several different types of lighting used in the kitchen, including some large, elegant pendant lamps that act as background lighting, and a few beautiful miniature lamps mounted under cabinets for illuminating work areas in the kitchen.
Make your kitchen as stylish, functional, and beautiful as the one in this photo. The best Grandeur Hills Group specialists are here to help you do it quickly and properly.
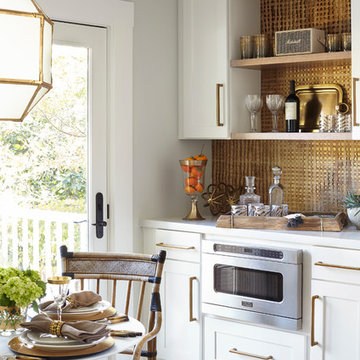
Michelle Drewes Photography
Inspiration for a medium sized classic l-shaped enclosed kitchen in San Francisco with a belfast sink, shaker cabinets, white cabinets, composite countertops, metallic splashback, stainless steel appliances, cement flooring, an island and black floors.
Inspiration for a medium sized classic l-shaped enclosed kitchen in San Francisco with a belfast sink, shaker cabinets, white cabinets, composite countertops, metallic splashback, stainless steel appliances, cement flooring, an island and black floors.
Kitchen with Metallic Splashback and Cement Flooring Ideas and Designs
1