Kitchen with Metallic Splashback and Ceramic Splashback Ideas and Designs
Refine by:
Budget
Sort by:Popular Today
61 - 80 of 891 photos
Item 1 of 3
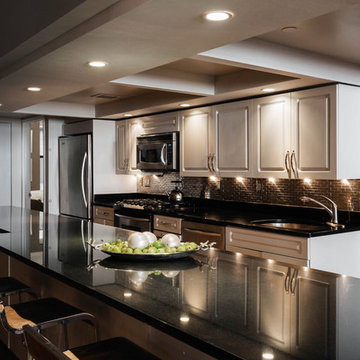
Nick Glimenakis
Medium sized urban galley kitchen/diner in New York with a single-bowl sink, grey cabinets, engineered stone countertops, metallic splashback, ceramic splashback, stainless steel appliances, medium hardwood flooring, an island, black worktops and raised-panel cabinets.
Medium sized urban galley kitchen/diner in New York with a single-bowl sink, grey cabinets, engineered stone countertops, metallic splashback, ceramic splashback, stainless steel appliances, medium hardwood flooring, an island, black worktops and raised-panel cabinets.
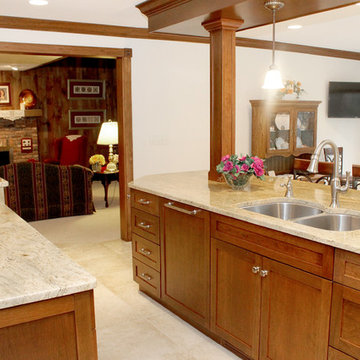
Bill Webb, Anthony Cannata
Photo of a large traditional galley kitchen/diner in Cleveland with a double-bowl sink, recessed-panel cabinets, medium wood cabinets, granite worktops, metallic splashback, ceramic splashback, integrated appliances, ceramic flooring and multiple islands.
Photo of a large traditional galley kitchen/diner in Cleveland with a double-bowl sink, recessed-panel cabinets, medium wood cabinets, granite worktops, metallic splashback, ceramic splashback, integrated appliances, ceramic flooring and multiple islands.
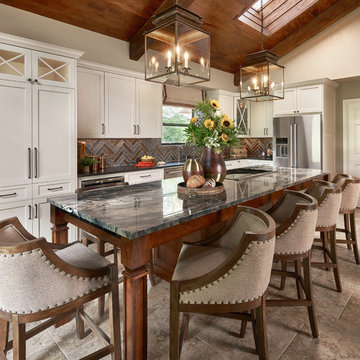
Matthew Niemann Photography
Photo of a medium sized rustic l-shaped open plan kitchen in Austin with a belfast sink, shaker cabinets, beige cabinets, granite worktops, metallic splashback, ceramic splashback, stainless steel appliances, porcelain flooring, an island and beige floors.
Photo of a medium sized rustic l-shaped open plan kitchen in Austin with a belfast sink, shaker cabinets, beige cabinets, granite worktops, metallic splashback, ceramic splashback, stainless steel appliances, porcelain flooring, an island and beige floors.
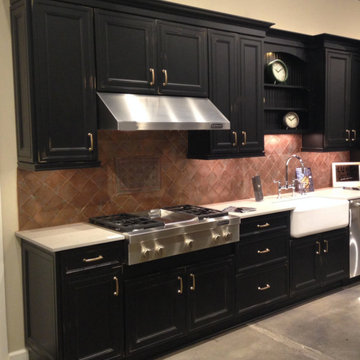
Design ideas for a large traditional single-wall kitchen in Other with a belfast sink, raised-panel cabinets, black cabinets, engineered stone countertops, metallic splashback, ceramic splashback and stainless steel appliances.
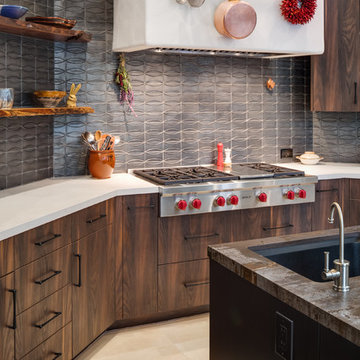
Inspiration for a medium sized eclectic u-shaped open plan kitchen in San Diego with a submerged sink, flat-panel cabinets, dark wood cabinets, composite countertops, metallic splashback, ceramic splashback, stainless steel appliances, porcelain flooring, an island, beige floors and green worktops.
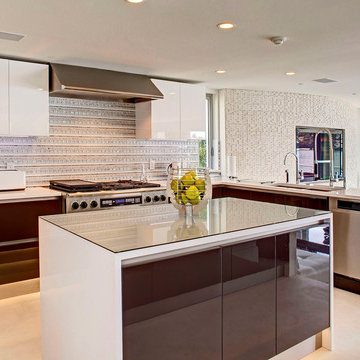
Designed By: Sarah Buehlman
Marc and Mandy Maister were clients and fans of Cantoni before they purchased this harbor home on Balboa Island. The South African natives originally met designer Sarah Buehlman and Cantoni’s Founder and CEO Michael Wilkov at a storewide sale, and quickly established a relationship as they bought furnishings for their primary residence in Newport Beach.
So, when the couple decided to invest in this gorgeous second home, in one of the ritziest enclaves in North America, they sought Sarah’s help in transforming the outdated 1960’s residence into a modern marvel. “It’s now the ultimate beach house,” says Sarah, “and finished in Cantoni from top to bottom—including new custom cabinetry installed throughout.”
But let’s back up. This project began when Mandy contacted Sarah in the midst of the remodel process (in December 2010), asking if she could come take a look and help with the overall design.
“The plans were being drawn up with an architect, and they opted not to move anything major. Instead, they updated everything—as in the small carpeted staircase that became a gorgeous glass and metal sculpture,” Sarah explains. She took photographs and measurements, and then set to work creating the scaled renderings. “Marc and Mandy were drawn to the One and Only Collection. It features a high-gloss brown and white color scheme which served as inspiration for the project,” says Sarah.
Primary pieces in the expansive living area include the Mondrian leather sectional, the Involution sculpture, and a pair of Vladimir Kagan Corkscrew swivel chairs. The Maisters needed a place to house all their electronics but didn’t want a typical entertainment center. The One and Only buffet was actually modified by our skilled shop technicians, in our distribution center, so it could accommodate all the couple’s media equipment. “These artisans are another one of our hidden strengths—in addition to the design tools, inventory and extensive resources we have to get a job done,” adds Sarah. Marc and Mandy also fell in love with the exotic Makassar ebony wood in the Ritz Collection, which Sarah combined in the master bedroom with the Ravenna double chaise to provide an extra place to sit and enjoy the beautiful harbor views.
Beyond new furnishings, the Maisters also decided to completely redo their kitchen. And though Marc and Mandy did not have a chance to actually see our kitchen displays, having worked with Sarah over the years, they had immense trust in our commitment to craftsmanship and quality. In fact, they opted for new cabinetry in four bathrooms as well as the laundry room based on our 3D renderings and lacquer samples alone—without ever opening a drawer. “Their trust in my expertise and Cantoni’s reputation were a major deciding factor,” says Sarah.
This plush second home, complete with a private boat dock right out back, counts as one of Sarah’s proudest accomplishments. “These long-time clients are great. They love Cantoni and appreciate high quality Italian furnishings in particular. The home is so gorgeous that once you are inside and open the Nano doors, you simply don’t want to leave.” The job took almost two years to complete, but everyone seems quite happy with the results, proving that large or small—and in cases necessitating a quick turnaround or execution of a long-term vision—Cantoni has the resources to come through for all clients.
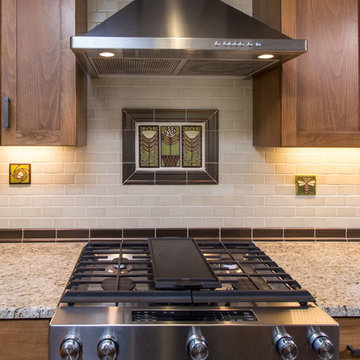
Craftsman Kitchen remodel
This is an example of a small classic galley enclosed kitchen in Portland with a submerged sink, shaker cabinets, medium wood cabinets, granite worktops, metallic splashback, ceramic splashback, stainless steel appliances and slate flooring.
This is an example of a small classic galley enclosed kitchen in Portland with a submerged sink, shaker cabinets, medium wood cabinets, granite worktops, metallic splashback, ceramic splashback, stainless steel appliances and slate flooring.
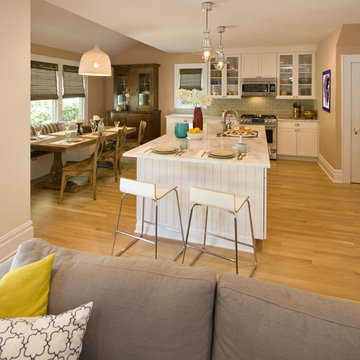
Today’s family has little down time and when they gather it is often in the kitchen. More and more, we are helping our clients repurpose their formal dining rooms for a more relaxed living style.
To achieve a more modern loft like living arrangement the wall was removed between the kitchen and Dining room and the dining room was repurposed as a Family Room. The old eat in area of the kitchen was enhanced with additional windows. The kitchen was rearranged and a new Center Island with Marble counters offers a more casual place for a snack or to join in the meal preparations as well as lots of storage.
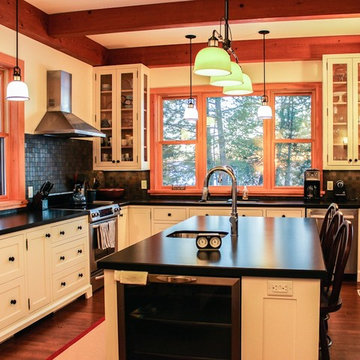
This is an example of a large rustic l-shaped kitchen/diner in Toronto with a built-in sink, glass-front cabinets, beige cabinets, marble worktops, metallic splashback, ceramic splashback, stainless steel appliances, medium hardwood flooring and an island.
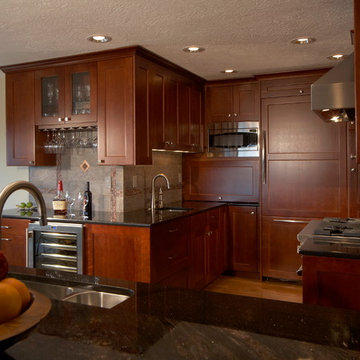
Two tone transitional kitchen with raised bar, beverage center and prep sink. We removed the old brick fireplace and opened up the space between the living room and kitchen. The raised bar acts as a room divider.
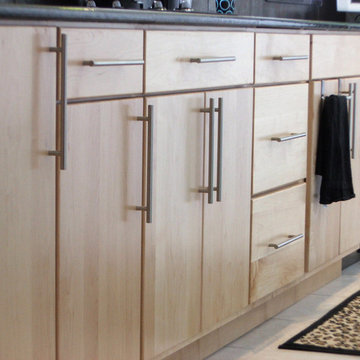
Haas Cabinetry with Granite Countertops
Photo of a modern single-wall kitchen/diner in Grand Rapids with a submerged sink, flat-panel cabinets, light wood cabinets, granite worktops, metallic splashback, ceramic splashback and stainless steel appliances.
Photo of a modern single-wall kitchen/diner in Grand Rapids with a submerged sink, flat-panel cabinets, light wood cabinets, granite worktops, metallic splashback, ceramic splashback and stainless steel appliances.
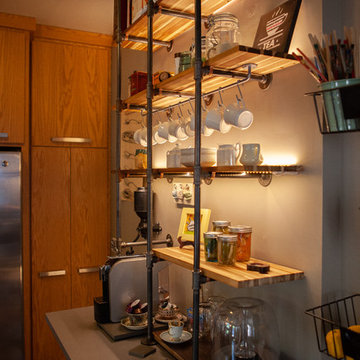
For years, Jen wanted to cook and bake in a kitchen where she could hone her substantial talents as a professional chef. Her small kitchen was not up to the task. When she was ready to build, she enlisted Shelter Architecture to design a space that is both exquisite and functional. Interior photos by Kevin Healy, before and after outdoor sequential photos by Greg Schmidt. Lower deck, handrail and interior pipe rail shelving by the homeowner.
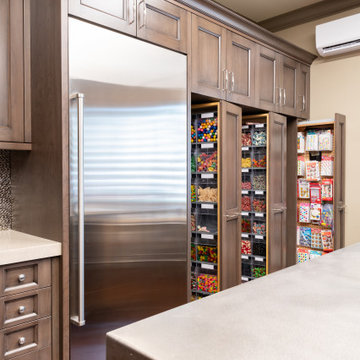
Three roll out pantries contain a variety of storage methods. While this type of design works well for the homeowner's cookie/candy decorating, this type of storage can be customized to suit any need.
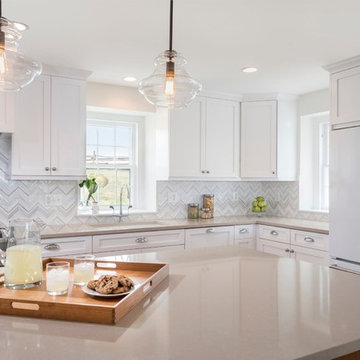
This is an example of a medium sized traditional l-shaped kitchen/diner in DC Metro with a submerged sink, shaker cabinets, white cabinets, laminate countertops, metallic splashback, ceramic splashback, white appliances, an island and brown floors.
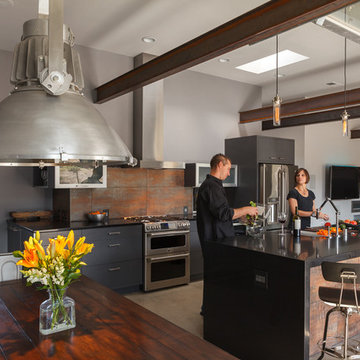
Amadeus Leitner
Photo of an industrial galley open plan kitchen in Albuquerque with a submerged sink, flat-panel cabinets, engineered stone countertops, metallic splashback, ceramic splashback, stainless steel appliances, concrete flooring and an island.
Photo of an industrial galley open plan kitchen in Albuquerque with a submerged sink, flat-panel cabinets, engineered stone countertops, metallic splashback, ceramic splashback, stainless steel appliances, concrete flooring and an island.
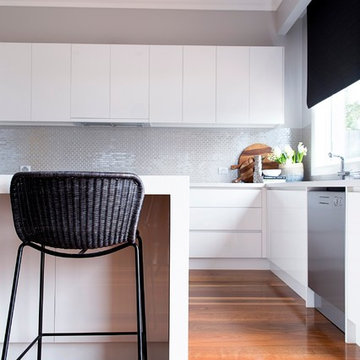
Lisa Atkinson
This is an example of a large contemporary u-shaped open plan kitchen in Melbourne with a submerged sink, white cabinets, engineered stone countertops, metallic splashback, ceramic splashback, stainless steel appliances, light hardwood flooring and an island.
This is an example of a large contemporary u-shaped open plan kitchen in Melbourne with a submerged sink, white cabinets, engineered stone countertops, metallic splashback, ceramic splashback, stainless steel appliances, light hardwood flooring and an island.
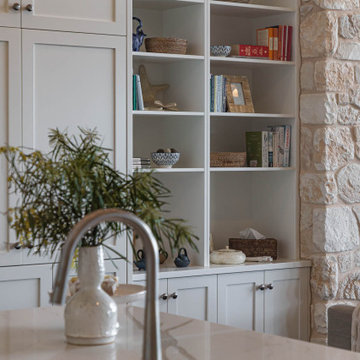
Photo of a large nautical l-shaped open plan kitchen in Adelaide with a submerged sink, shaker cabinets, white cabinets, engineered stone countertops, metallic splashback, ceramic splashback, black appliances, laminate floors, an island, brown floors, white worktops and a vaulted ceiling.
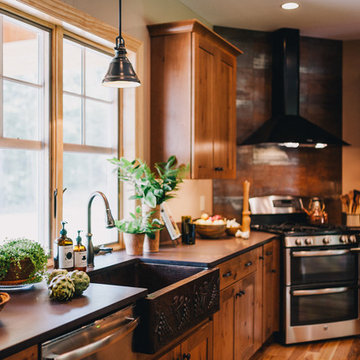
PJN Photography
Design ideas for a large traditional u-shaped kitchen/diner in Boston with an island, shaker cabinets, medium wood cabinets, soapstone worktops, metallic splashback, ceramic splashback, stainless steel appliances, a belfast sink and medium hardwood flooring.
Design ideas for a large traditional u-shaped kitchen/diner in Boston with an island, shaker cabinets, medium wood cabinets, soapstone worktops, metallic splashback, ceramic splashback, stainless steel appliances, a belfast sink and medium hardwood flooring.
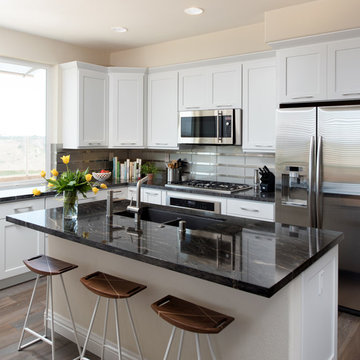
Photo of a medium sized traditional u-shaped kitchen/diner in New York with a submerged sink, recessed-panel cabinets, white cabinets, onyx worktops, metallic splashback, ceramic splashback, stainless steel appliances, medium hardwood flooring, an island, brown floors and black worktops.
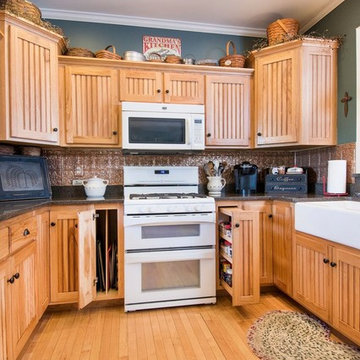
Design ideas for a medium sized rustic u-shaped kitchen/diner in Cincinnati with a belfast sink, recessed-panel cabinets, light wood cabinets, granite worktops, metallic splashback, ceramic splashback, white appliances, light hardwood flooring, a breakfast bar, brown floors and grey worktops.
Kitchen with Metallic Splashback and Ceramic Splashback Ideas and Designs
4