Kitchen with Metallic Splashback and Light Hardwood Flooring Ideas and Designs
Refine by:
Budget
Sort by:Popular Today
161 - 180 of 3,662 photos
Item 1 of 3
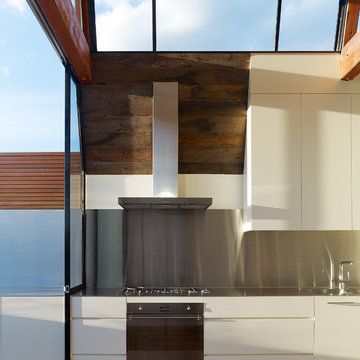
Light floods in the living level, via clerestory glazing between the reclaimed trusses. The Kitchen & Dining area connects effortlessly to the rooftop terrace. Photo: Peter Bennetts
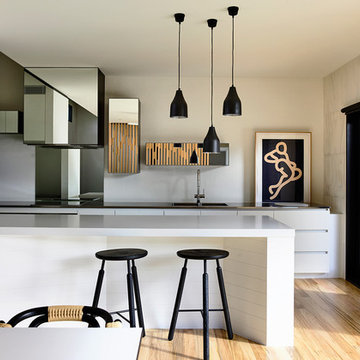
Derek Swalwell
This is an example of a medium sized contemporary galley kitchen pantry in Melbourne with a submerged sink, flat-panel cabinets, white cabinets, engineered stone countertops, metallic splashback, mirror splashback, stainless steel appliances, light hardwood flooring and an island.
This is an example of a medium sized contemporary galley kitchen pantry in Melbourne with a submerged sink, flat-panel cabinets, white cabinets, engineered stone countertops, metallic splashback, mirror splashback, stainless steel appliances, light hardwood flooring and an island.
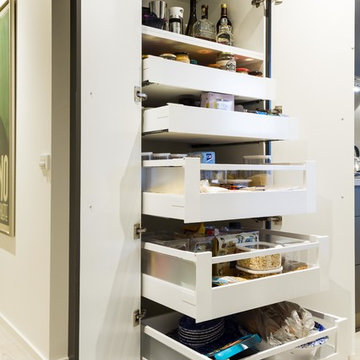
Designer: Michael Simpson; Photography by Yvonne Menegal
This is an example of a medium sized modern galley kitchen pantry in Melbourne with a built-in sink, flat-panel cabinets, grey cabinets, engineered stone countertops, metallic splashback, stainless steel appliances, light hardwood flooring and grey floors.
This is an example of a medium sized modern galley kitchen pantry in Melbourne with a built-in sink, flat-panel cabinets, grey cabinets, engineered stone countertops, metallic splashback, stainless steel appliances, light hardwood flooring and grey floors.
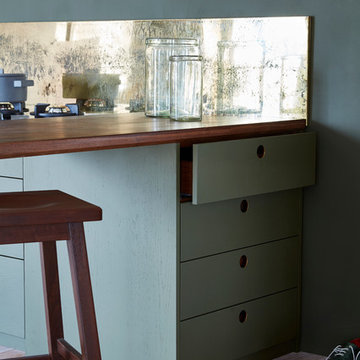
A fantastic handle-less style kitchen with a chic and modern vibrancy, contrasting natural hues of deep green and walnut timber, with beautiful bronze and Carrara marble overlays.
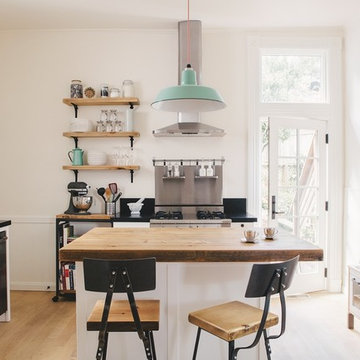
Customer submitted photograph of a 16" Sky Chief Pendant in their kitchen! Pendant has a 355-Jadite finish complete with a red & white chevron twisted cord.
Eric Roth Photography
Amy McFadden Interior Design
Marcia Smith - Styling
Inspiration for a small contemporary open plan kitchen in Boston with a submerged sink, flat-panel cabinets, grey cabinets, granite worktops, metallic splashback, stainless steel appliances, light hardwood flooring, an island and mirror splashback.
Inspiration for a small contemporary open plan kitchen in Boston with a submerged sink, flat-panel cabinets, grey cabinets, granite worktops, metallic splashback, stainless steel appliances, light hardwood flooring, an island and mirror splashback.
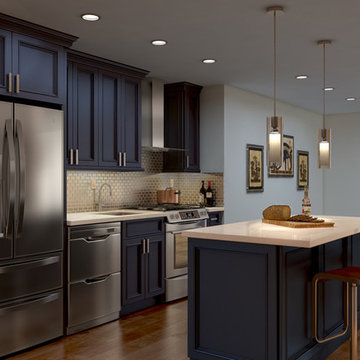
Semi Custom Kitchen Cabinets by Covered Bridge Cabinetry. The Neshanic door style is featured in this kitchen, with a paint grade hardwood species, and matte black enamel.
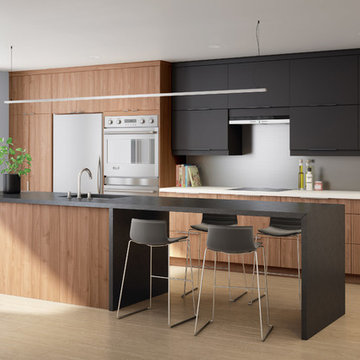
Design ideas for a large modern single-wall kitchen/diner in Montreal with a submerged sink, flat-panel cabinets, black cabinets, wood worktops, metallic splashback, metal splashback, stainless steel appliances, light hardwood flooring, an island and brown floors.
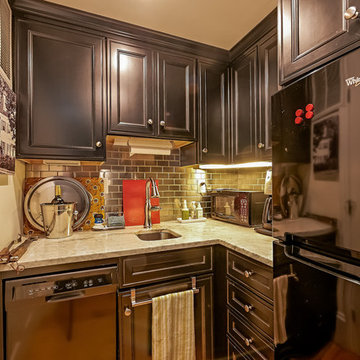
Design ideas for a small classic l-shaped enclosed kitchen in Boston with a submerged sink, recessed-panel cabinets, black cabinets, granite worktops, metallic splashback, metal splashback, stainless steel appliances, no island, light hardwood flooring and beige floors.
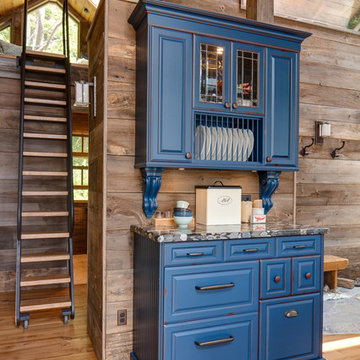
This is an example of a medium sized rustic u-shaped kitchen/diner in Toronto with a belfast sink, distressed cabinets, granite worktops, metallic splashback, metal splashback, integrated appliances, light hardwood flooring and a breakfast bar.
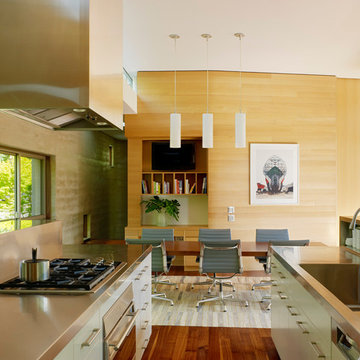
The house was designed to be very contemporary, but with warm authentic materials and refined details - accommodating casual living. Photographer: Joe Fletcher
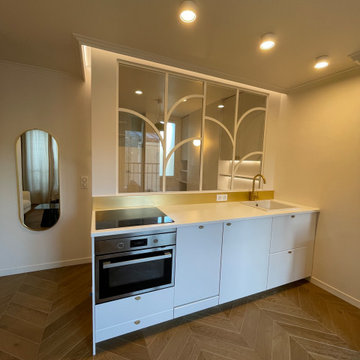
Inspiration for a small modern single-wall open plan kitchen in Paris with a submerged sink, beaded cabinets, white cabinets, metallic splashback, integrated appliances, light hardwood flooring, no island, beige floors and white worktops.
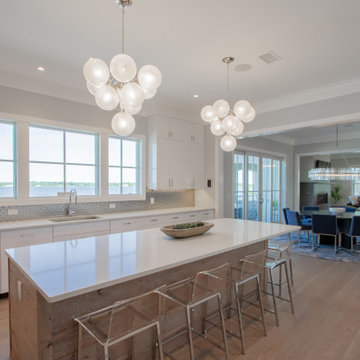
Large modern kitchen in New York with a single-bowl sink, white cabinets, engineered stone countertops, metallic splashback, ceramic splashback, stainless steel appliances, light hardwood flooring, an island and white worktops.
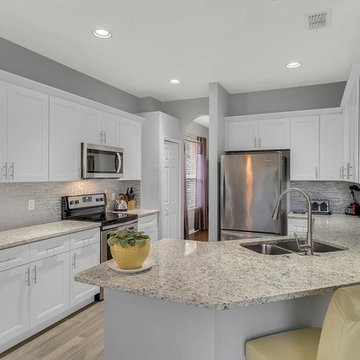
Medium sized classic u-shaped kitchen/diner in Orlando with a double-bowl sink, recessed-panel cabinets, white cabinets, granite worktops, metallic splashback, matchstick tiled splashback, stainless steel appliances, light hardwood flooring, a breakfast bar, beige floors and multicoloured worktops.

Photo by:ジェイクス 佐藤二郎
Scandi galley enclosed kitchen in Other with an integrated sink, beaded cabinets, medium wood cabinets, stainless steel worktops, metallic splashback, stainless steel appliances, light hardwood flooring and beige floors.
Scandi galley enclosed kitchen in Other with an integrated sink, beaded cabinets, medium wood cabinets, stainless steel worktops, metallic splashback, stainless steel appliances, light hardwood flooring and beige floors.
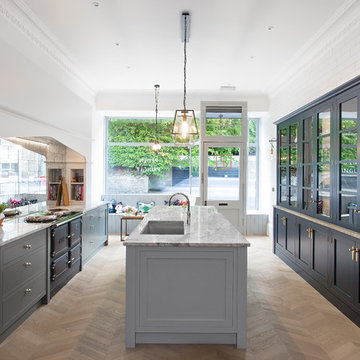
Douglas Gibb
This is an example of a large traditional kitchen in Edinburgh with a built-in sink, shaker cabinets, grey cabinets, quartz worktops, metallic splashback, mirror splashback, black appliances, light hardwood flooring, an island and brown floors.
This is an example of a large traditional kitchen in Edinburgh with a built-in sink, shaker cabinets, grey cabinets, quartz worktops, metallic splashback, mirror splashback, black appliances, light hardwood flooring, an island and brown floors.
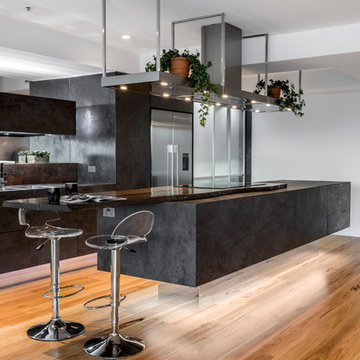
This sky home with stunning views over Brisbane's CBD, the river and Kangaroo Point Cliffs captures the maturity now
found in inner city living in Brisbane. Originally from Melbourne and with his experience gain from extensive business
travel abroad, the owner of the apartment decided to transform his home to match the cosmopolitan lifestyle he has
enjoyed whilst living in these locations.
The original layout of the kitchen was typical for apartments built over 20 years ago. The space was restricted by a
collection of small rooms, two dining areas plus kitchen that did not take advantage of the views or the need for a strong
connection between living areas and the outdoors.
The new design has managed to still give definition to activities performed in the kitchen, dining and living but through
minimal detail the kitchen does not dominate the space which can often happen in an open plan.
A typical galley kitchen design was selected as it best catered for how the space relates to the rest of the apartment and
adjoining living space. An effortless workflow is created from the start point of the pantry, housing food stores as well as
small appliances, and refrigerator. These are within easy reach of the preparation zones and cooking on the island. Then
delivery to the dining area is seamless.
There are a number of key features used in the design to create the feeling of spaces whilst maximising functionality. The
mirrored kickboards reflect light (aided by the use of LED strip lighting to the underside of the cabinets) creating the illusion
that the cabinets are floating thus reducing the footprint in the design.
The simple design philosophy is continued with the use of Laminam, 3mm porcelain sheets to the vertical and horizontal
surfaces. This material is then mitred on the edges of all drawers and doors extenuate the seamless, minimalist, cube look.
A cantilevered bespoke silky oak timber benchtop placed on the island creates a small breakfast/coffee area whilst
increasing bench space and creating the illusion of more space. The stain and other features of this unique piece of timber
compliments the tones found in the porcelain skin of the kitchen.
The half wall built behind the sinks hides the entry point of the services into the apartment. This has been clad in a
complimentary laminate for the timber benchtop . Mirror splashbacks help reflect more light into the space. The cabinets
above the cleaning zone also appear floating due to the mirrored surface behind and the placement of LED strip lighting
used to highlight the perimeter.
A fully imported FALMAC Stainless Rangehood and flyer over compliments the plasterboard bulkhead that houses the air
conditioning whilst providing task lighting to the island.
Lighting has been used throughout the space to highlight and frame the design elements whist creating illumination for all
tasks completed in the kitchen.
Achieving "fluid motion" has been a major influence in the choice of hardware used in the design. Blum servo drive
electronic drawer opening systems have been used to counter act any issues that may be encounter by the added weight
of the porcelain used on the drawer fronts. These are then married with Blum Intivo soft close drawer systems.
The devil is in the detail with a design and space that is so low profile yet complicated in it's simplicity.
Steve Ryan - Rix Ryan Photography
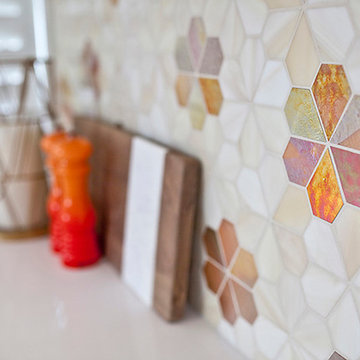
Kristen Vincent Photography
Medium sized eclectic u-shaped kitchen/diner in San Diego with a submerged sink, shaker cabinets, white cabinets, engineered stone countertops, metallic splashback, mosaic tiled splashback, integrated appliances, light hardwood flooring and multiple islands.
Medium sized eclectic u-shaped kitchen/diner in San Diego with a submerged sink, shaker cabinets, white cabinets, engineered stone countertops, metallic splashback, mosaic tiled splashback, integrated appliances, light hardwood flooring and multiple islands.
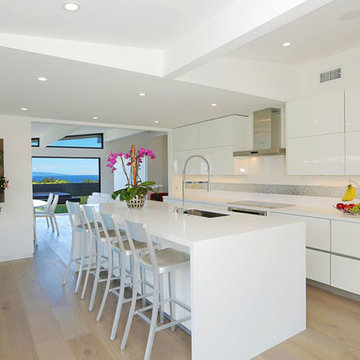
Photo of a medium sized modern single-wall open plan kitchen in Los Angeles with a submerged sink, flat-panel cabinets, white cabinets, composite countertops, stainless steel appliances, light hardwood flooring, an island, metallic splashback and glass tiled splashback.
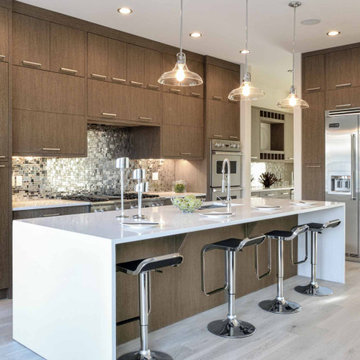
HPL (High-Pressure Laminate) Ghana Wenge LK064 slab doors and drawers with stacked cabinetry to the ceiling.
Design ideas for a large contemporary galley kitchen/diner in Calgary with a submerged sink, flat-panel cabinets, dark wood cabinets, engineered stone countertops, metallic splashback, glass tiled splashback, stainless steel appliances, light hardwood flooring, an island, beige floors and white worktops.
Design ideas for a large contemporary galley kitchen/diner in Calgary with a submerged sink, flat-panel cabinets, dark wood cabinets, engineered stone countertops, metallic splashback, glass tiled splashback, stainless steel appliances, light hardwood flooring, an island, beige floors and white worktops.
Kitchen with Metallic Splashback and Light Hardwood Flooring Ideas and Designs
9