Kitchen with Metallic Splashback and Medium Hardwood Flooring Ideas and Designs
Refine by:
Budget
Sort by:Popular Today
1 - 20 of 4,493 photos
Item 1 of 3
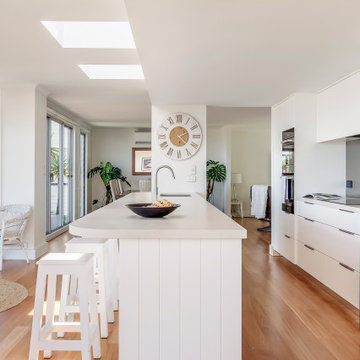
Photo of a medium sized coastal galley open plan kitchen in Sydney with a submerged sink, flat-panel cabinets, white cabinets, engineered stone countertops, metallic splashback, mirror splashback, stainless steel appliances, medium hardwood flooring, an island and beige worktops.

For our full portfolio, see https://blackandmilk.co.uk/interior-design-portfolio/

The client requested a kitchen that would not only provide a great space to cook and enjoy family meals but one that would fit in with her unique design sense. An avid collector of contemporary art, she wanted something unexpected in her 100-year-old home in both color and finishes but still providing a great layout with improved lighting, storage, and superior cooking abilities. The existing kitchen was in a closed off space trapped between the family room and the living. If you were in the kitchen, you were isolated from the rest of the house. Making the kitchen an integrated part of the home was a paramount request.
Step one, remove the wall separating the kitchen from the other rooms in the home which allowed the new kitchen to become an integrated space instead of an isolation room for the cook. Next, we relocated the pantry access which was in the family room to the kitchen integrating a poorly used recess which had become a catch all area which did not provide any usable space for storage or working area. To add valuable function in the kitchen we began by capturing unused "cubbies", adding a walk-in pantry from the kitchen, increasing the storage lost to un-needed drop ceilings and bring light and design to the space with a new large awning window, improved lighting, and combining interesting finishes and colors to reflect the artistic attitude of the client.
A bathroom located above the kitchen had been leaking into the plaster ceiling for several years. That along with knob and tube wiring, rotted beams and a brick wall from the back of the fireplace in the adjacent living room all needed to be brought to code. The walls, ceiling and floors in this 100+ year old home were completely out of level and the room’s foot print could not be increased.
The choice of a Sub-Zero wolf product is a standard in my kitchen designs. The quality of the product, its manufacturing and commitment to food preservation is the reason I specify Sub Zero Wolf. For the cook top, the integrated line of the contemporary cooktop and the signature red knobs against the navy blue of the cabinets added to the design vibe of the kitchen. The cooking performance and the large continuous grate on the cooktop makes it an obvious choice for a cook looking for a great cook top with professional results in a more streamlined profile. We selected a Sharp microwave drawer for the island, an XO wine refrigerator, Bosch dishwasher and Kitchen Aid double convection wall ovens to round out the appliance package.
A recess created by the fireplace was outfitted with a cabinet which now holds small appliances within easy reach of my very petite client. Natural maple accents were used inside all the wall cabinets and repeated on the front of the hood and for the sliding door appliance cabinet and the floating shelves. This allows a brighter interior for the painted cabinets instead of the traditional same interior as exterior finish choice. The was an amazing transformation from the old to the new.
The final touches are the honey bronze hardware from Top Knobs, Mitzi pendants from Hudson Valley Lighting group,
a fabulous faucet from Brizo. To eliminate the old freestanding bottled water cooler, we specified a matching water filter faucet.

This design scheme blends femininity, sophistication, and the bling of Art Deco with earthy, natural accents. An amoeba-shaped rug breaks the linearity in the living room that’s furnished with a lady bug-red sleeper sofa with gold piping and another curvy sofa. These are juxtaposed with chairs that have a modern Danish flavor, and the side tables add an earthy touch. The dining area can be used as a work station as well and features an elliptical-shaped table with gold velvet upholstered chairs and bubble chandeliers. A velvet, aubergine headboard graces the bed in the master bedroom that’s painted in a subtle shade of silver. Abstract murals and vibrant photography complete the look. Photography by: Sean Litchfield
---
Project designed by Boston interior design studio Dane Austin Design. They serve Boston, Cambridge, Hingham, Cohasset, Newton, Weston, Lexington, Concord, Dover, Andover, Gloucester, as well as surrounding areas.
For more about Dane Austin Design, click here: https://daneaustindesign.com/
To learn more about this project, click here:
https://daneaustindesign.com/leather-district-loft
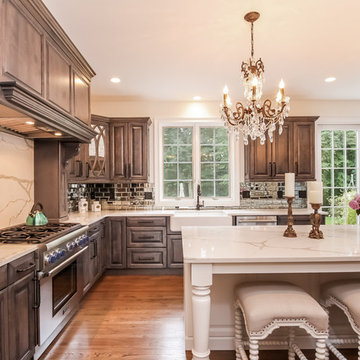
Photo of a medium sized traditional u-shaped kitchen in Other with a belfast sink, raised-panel cabinets, metallic splashback, metro tiled splashback, stainless steel appliances, medium hardwood flooring, an island, marble worktops and grey cabinets.

Alban Gega Photography
Medium sized eclectic galley kitchen/diner in Boston with a belfast sink, shaker cabinets, beige cabinets, engineered stone countertops, metallic splashback, glass tiled splashback, stainless steel appliances, medium hardwood flooring and an island.
Medium sized eclectic galley kitchen/diner in Boston with a belfast sink, shaker cabinets, beige cabinets, engineered stone countertops, metallic splashback, glass tiled splashback, stainless steel appliances, medium hardwood flooring and an island.

Design ideas for a medium sized contemporary galley kitchen in Berlin with a submerged sink, flat-panel cabinets, grey cabinets, metallic splashback, mirror splashback, integrated appliances, medium hardwood flooring, a breakfast bar, brown floors and grey worktops.
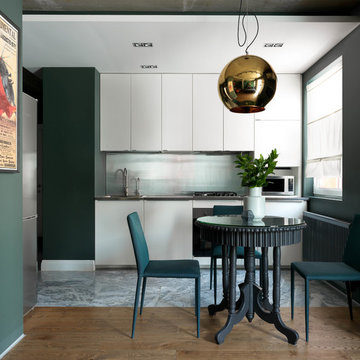
Архитектор Коротецкий Дмитрий
Фото Сергей Красюк
Photo of a small contemporary single-wall kitchen/diner in Moscow with white cabinets, a built-in sink, flat-panel cabinets, metallic splashback and medium hardwood flooring.
Photo of a small contemporary single-wall kitchen/diner in Moscow with white cabinets, a built-in sink, flat-panel cabinets, metallic splashback and medium hardwood flooring.

www.johnnybarrington.com
Photo of a small coastal galley open plan kitchen in Other with a single-bowl sink, shaker cabinets, grey cabinets, wood worktops, metallic splashback, integrated appliances, medium hardwood flooring, no island and brown worktops.
Photo of a small coastal galley open plan kitchen in Other with a single-bowl sink, shaker cabinets, grey cabinets, wood worktops, metallic splashback, integrated appliances, medium hardwood flooring, no island and brown worktops.
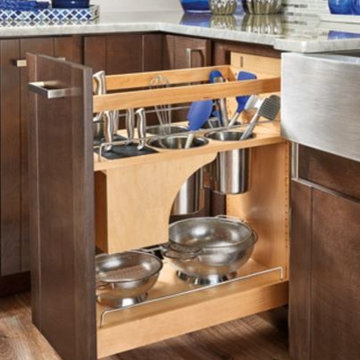
Photo of a contemporary kitchen in Chicago with a belfast sink, flat-panel cabinets, medium wood cabinets, quartz worktops, metallic splashback, matchstick tiled splashback, stainless steel appliances, medium hardwood flooring and brown floors.
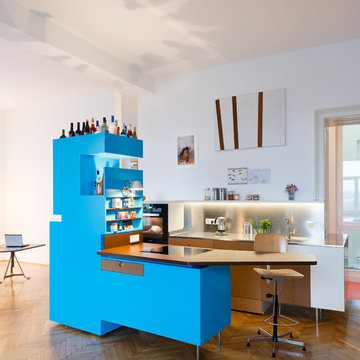
Inspiration for a contemporary galley open plan kitchen in Other with an island, metallic splashback and medium hardwood flooring.
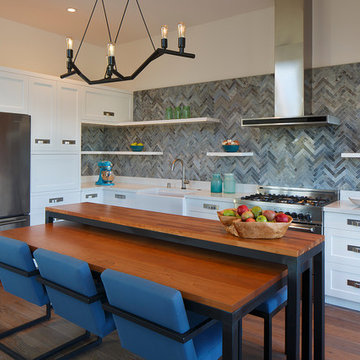
Design ideas for a classic l-shaped kitchen in San Francisco with a belfast sink, shaker cabinets, white cabinets, metallic splashback, stainless steel appliances, medium hardwood flooring and an island.
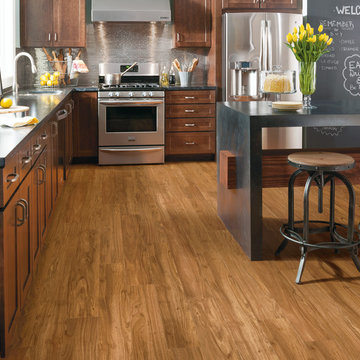
Large classic u-shaped open plan kitchen in Other with shaker cabinets, medium wood cabinets, soapstone worktops, metallic splashback, matchstick tiled splashback, stainless steel appliances, an island, a submerged sink, medium hardwood flooring and brown floors.
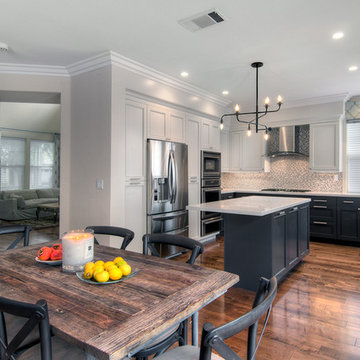
John Valenti Photography
This transitional kitchen with custom caviar colored base cabinets and a creamy white upper cabinets was transformed. Using Caesarstone counters in Frosty Carina, a mosaic back splash of stone, glass tile, and metal, and then accented with DuVerre Pomegranite hardware in three different shapes ~ pull, knob and button.... For the final WOW... I added Jaye Design Flutterbye cabinetry knobs floating across the upper glass cabinetry.

The kitchen has a very large island that wraps over the edge of the cabinet ends. Clerestory windows bring in light above the cabinets.
An organic 'branch' inspired series of pendants are set above the dining room table. http://www.kipnisarch.com
Cable Photo/Wayne Cable http://selfmadephoto.com

Kitchen and Breakfast Area.
Inspiration for a large mediterranean u-shaped open plan kitchen in Dallas with a submerged sink, raised-panel cabinets, white cabinets, metallic splashback, integrated appliances, medium hardwood flooring, multiple islands, brown floors, granite worktops, ceramic splashback, black worktops and exposed beams.
Inspiration for a large mediterranean u-shaped open plan kitchen in Dallas with a submerged sink, raised-panel cabinets, white cabinets, metallic splashback, integrated appliances, medium hardwood flooring, multiple islands, brown floors, granite worktops, ceramic splashback, black worktops and exposed beams.
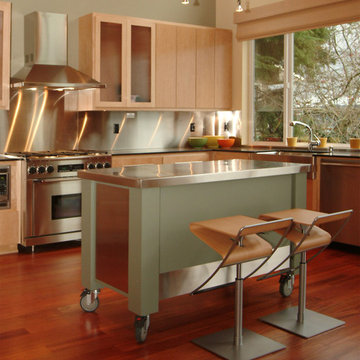
Custom designed rolling island. Photography by Ian Gleadle.
This is an example of a modern l-shaped kitchen/diner in Seattle with a belfast sink, flat-panel cabinets, light wood cabinets, metallic splashback, metal splashback, stainless steel appliances, medium hardwood flooring and an island.
This is an example of a modern l-shaped kitchen/diner in Seattle with a belfast sink, flat-panel cabinets, light wood cabinets, metallic splashback, metal splashback, stainless steel appliances, medium hardwood flooring and an island.

This is an example of a medium sized classic single-wall open plan kitchen in Wilmington with a submerged sink, shaker cabinets, white cabinets, engineered stone countertops, metallic splashback, metal splashback, stainless steel appliances, medium hardwood flooring, an island and brown floors.

Expansive traditional u-shaped kitchen/diner in Cleveland with a single-bowl sink, shaker cabinets, white cabinets, engineered stone countertops, metallic splashback, mirror splashback, stainless steel appliances, medium hardwood flooring, an island, white worktops and a coffered ceiling.
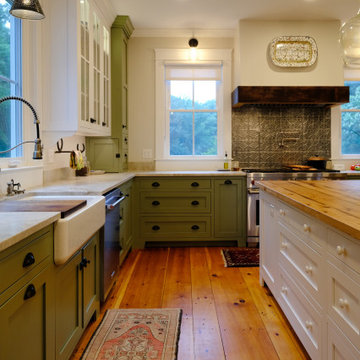
This is an example of a large farmhouse u-shaped enclosed kitchen in Baltimore with a belfast sink, shaker cabinets, green cabinets, wood worktops, metallic splashback, metal splashback, stainless steel appliances, medium hardwood flooring, an island, brown floors and brown worktops.
Kitchen with Metallic Splashback and Medium Hardwood Flooring Ideas and Designs
1