Kitchen with Metallic Splashback and Multiple Islands Ideas and Designs
Refine by:
Budget
Sort by:Popular Today
1 - 20 of 1,031 photos
Item 1 of 3

We are proud to present this breath-taking kitchen design that blends traditional and modern elements to create a truly unique and personal space.
Upon entering, the Crittal-style doors reveal the beautiful interior of the kitchen, complete with a bespoke island that boasts a curved bench seat that can comfortably seat four people. The island also features seating for three, a Quooker tap, AGA oven, and a rounded oak table top, making it the perfect space for entertaining guests. The mirror splashback adds a touch of elegance and luxury, while the traditional high ceilings and bi-fold doors allow plenty of natural light to flood the room.
The island is not just a functional space, but a stunning piece of design as well. The curved cupboards and round oak butchers block are beautifully complemented by the quartz worktops and worktop break-front. The traditional pilasters, nickel handles, and cup pulls add to the timeless feel of the space, while the bespoke serving tray in oak, integrated into the island, is a delightful touch.
Designing for large spaces is always a challenge, as you don't want to overwhelm or underwhelm the space. This kitchen is no exception, but the designers have successfully created a space that is both functional and beautiful. Each drawer and cabinet has its own designated use, and the dovetail solid oak draw boxes add an elegant touch to the overall bespoke kitchen.
Each design is tailored to the household, as the designers aim to recreate the period property's individual character whilst mixing traditional and modern kitchen design principles. Whether you're a home cook or a professional chef, this kitchen has everything you need to create your culinary masterpieces.
This kitchen truly is a work of art, and I can't wait for you to see it for yourself! Get ready to be inspired by the beauty, functionality, and timeless style of this bespoke kitchen, designed specifically for your household.

Photo of a large contemporary u-shaped open plan kitchen in Denver with a submerged sink, flat-panel cabinets, engineered stone countertops, metal splashback, stainless steel appliances, porcelain flooring, grey floors, black cabinets, metallic splashback and multiple islands.

Expansive modern kitchen/diner in New York with a submerged sink, flat-panel cabinets, grey cabinets, metallic splashback, light hardwood flooring and multiple islands.

This photo: For a couple's house in Paradise Valley, architect C.P. Drewett created a sleek modern kitchen with Caesarstone counters and tile backsplashes from Art Stone LLC. Porcelain-tile floors from Villagio Tile & Stone provide contrast to the dark-stained vertical-grain white-oak cabinetry fabricated by Reliance Custom Cabinets.
Positioned near the base of iconic Camelback Mountain, “Outside In” is a modernist home celebrating the love of outdoor living Arizonans crave. The design inspiration was honoring early territorial architecture while applying modernist design principles.
Dressed with undulating negra cantera stone, the massing elements of “Outside In” bring an artistic stature to the project’s design hierarchy. This home boasts a first (never seen before feature) — a re-entrant pocketing door which unveils virtually the entire home’s living space to the exterior pool and view terrace.
A timeless chocolate and white palette makes this home both elegant and refined. Oriented south, the spectacular interior natural light illuminates what promises to become another timeless piece of architecture for the Paradise Valley landscape.
Project Details | Outside In
Architect: CP Drewett, AIA, NCARB, Drewett Works
Builder: Bedbrock Developers
Interior Designer: Ownby Design
Photographer: Werner Segarra
Publications:
Luxe Interiors & Design, Jan/Feb 2018, "Outside In: Optimized for Entertaining, a Paradise Valley Home Connects with its Desert Surrounds"
Awards:
Gold Nugget Awards - 2018
Award of Merit – Best Indoor/Outdoor Lifestyle for a Home – Custom
The Nationals - 2017
Silver Award -- Best Architectural Design of a One of a Kind Home - Custom or Spec
http://www.drewettworks.com/outside-in/

A significant transformation to the layout allowed this room to evolve into a multi function space. With precise allocation of appliances, generous proportions to the island bench; which extends around to create a comfortable dining space and clean lines, this open plan kitchen and living area will be the envy of all entertainers!

This is an example of a modern galley open plan kitchen in Sydney with flat-panel cabinets, medium wood cabinets, engineered stone countertops, metallic splashback, mirror splashback, stainless steel appliances, multiple islands and black worktops.

This is an example of a medium sized classic l-shaped kitchen/diner in Los Angeles with a submerged sink, shaker cabinets, granite worktops, metallic splashback, mosaic tiled splashback, stainless steel appliances, porcelain flooring, multiple islands, medium wood cabinets and multi-coloured floors.
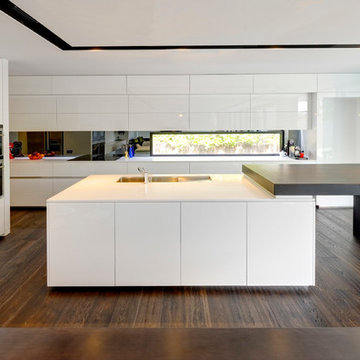
Modern Design kitchen with lift up overheads, concealed range hood and large island bench feature.
Photo of a large modern l-shaped kitchen/diner in Melbourne with a submerged sink, flat-panel cabinets, white cabinets, engineered stone countertops, metallic splashback, mirror splashback, black appliances and multiple islands.
Photo of a large modern l-shaped kitchen/diner in Melbourne with a submerged sink, flat-panel cabinets, white cabinets, engineered stone countertops, metallic splashback, mirror splashback, black appliances and multiple islands.

The main open spaces of entry, kitchen/dining, office, and family room are sequentially arranged, but separated by the solid volumes of storage, restrooms, pantry, and stairway.
Photographer: Joe Fletcher
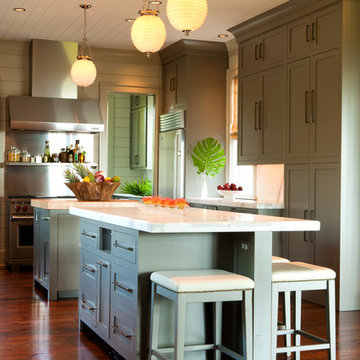
Dickson Dunlap Studios
Design ideas for a world-inspired kitchen in Charleston with shaker cabinets, green cabinets, metallic splashback, medium hardwood flooring, multiple islands, brown floors and white worktops.
Design ideas for a world-inspired kitchen in Charleston with shaker cabinets, green cabinets, metallic splashback, medium hardwood flooring, multiple islands, brown floors and white worktops.
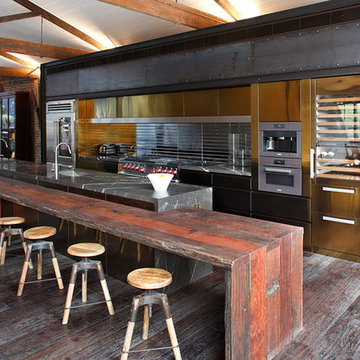
Our client wanted a unique, modern space that would pay tribute to the industrial history of the original factory building, yet remain an inviting space for entertaining, socialising and cooking.
This project focused on designing an aesthetically pleasing, functional kitchen that complemented the industrial style of the building. The kitchen space needed to be impressive in its own right, without taking away from the main features of the open-plan living area.
Every facet of the kitchen, from the smallest tile to the largest appliance was carefully considered. A combination of creative design and flawless joinery made it possible to use diverse materials such as stainless steel, reclaimed timbers, marble and reflective surfaces alongside integrated state-of-the-art appliances created an urbane, inner-city space suitable for large-scale entertaining or relaxing.

Large traditional l-shaped enclosed kitchen in Miami with a submerged sink, glass-front cabinets, white cabinets, metallic splashback, metal splashback, integrated appliances, dark hardwood flooring, multiple islands, marble worktops and brown floors.
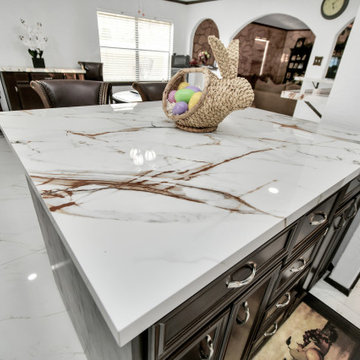
Resurfaced kitchen cabinets in chocolate brown , new porcelain countertops in Calcutta luxe. Beautiful brown, black, and grey veins joining in harmony. New 24"x48" porcelain tile floor in carved Carrera bring out the warmth in the space without overpowering the countertops.

Expansive contemporary u-shaped kitchen in Baltimore with stainless steel worktops, flat-panel cabinets, black cabinets, stainless steel appliances, concrete flooring, a triple-bowl sink, metallic splashback, multiple islands, grey floors and black worktops.
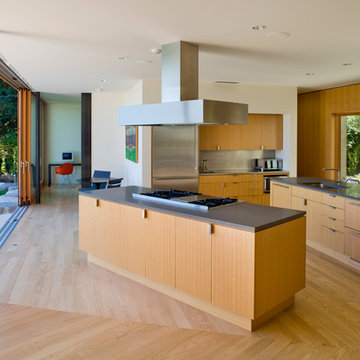
Lara Swimmer
Large contemporary kitchen in Seattle with a submerged sink, flat-panel cabinets, medium wood cabinets, limestone worktops, metallic splashback, stainless steel appliances, medium hardwood flooring and multiple islands.
Large contemporary kitchen in Seattle with a submerged sink, flat-panel cabinets, medium wood cabinets, limestone worktops, metallic splashback, stainless steel appliances, medium hardwood flooring and multiple islands.
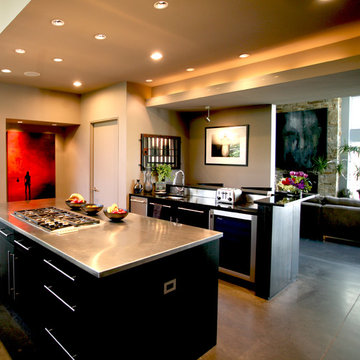
Inspiration for an expansive contemporary u-shaped kitchen in Baltimore with flat-panel cabinets, black cabinets, stainless steel worktops, stainless steel appliances, concrete flooring, metallic splashback, grey floors, black worktops, a triple-bowl sink and multiple islands.
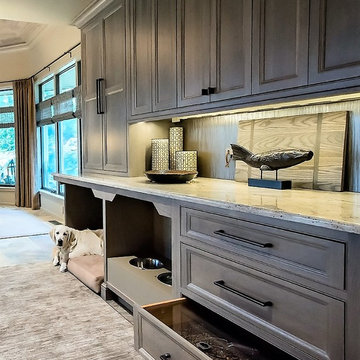
Quaker Maid Cabinets,
Builder: D&B Elite,
Photo by April Wilson
This is an example of a classic kitchen in Philadelphia with beaded cabinets, grey cabinets, granite worktops, metallic splashback, ceramic splashback, porcelain flooring and multiple islands.
This is an example of a classic kitchen in Philadelphia with beaded cabinets, grey cabinets, granite worktops, metallic splashback, ceramic splashback, porcelain flooring and multiple islands.

A symmetrical kitchen opens to the family room in this open floor plan. The island provides a thick wood eating ledge with a dekton work surface. A grey accent around the cooktop is split by the metallic soffit running through the space. A smaller work kitchen/open pantry is off to one side for additional prep space.
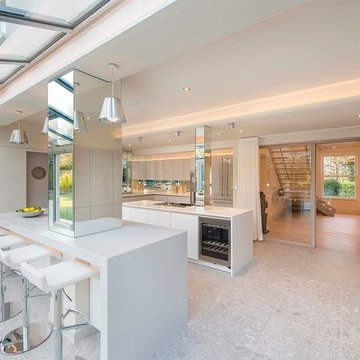
SieMatic S2 handleless high gloss kitchen, sterling grey & lotus white cabinets. Corian worktops, Bora hob & extractor, Gaggenau cooking appliances.
Photo, Skyhall Group
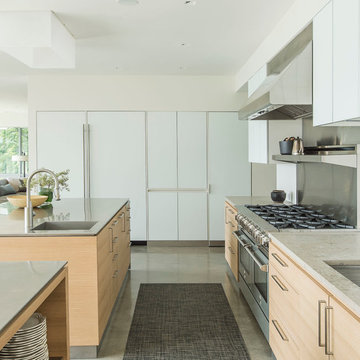
Photo of a contemporary kitchen in New York with a single-bowl sink, flat-panel cabinets, light wood cabinets, metallic splashback, stainless steel appliances, concrete flooring and multiple islands.
Kitchen with Metallic Splashback and Multiple Islands Ideas and Designs
1