Kitchen with Metallic Splashback and Porcelain Flooring Ideas and Designs
Refine by:
Budget
Sort by:Popular Today
1 - 20 of 3,303 photos
Item 1 of 3

Photo of a large contemporary u-shaped open plan kitchen in Denver with a submerged sink, flat-panel cabinets, engineered stone countertops, metal splashback, stainless steel appliances, porcelain flooring, grey floors, black cabinets, metallic splashback and multiple islands.

This kitchen was completely renovated into an open conversational kitchen layout. The metal hexagon backsplash accents the bejeweled artwork in the adjacent dining room and os the perfect accessory to the sleek cabinetry and Krion countertop. The luxury appliances made this kitchen design top notch.
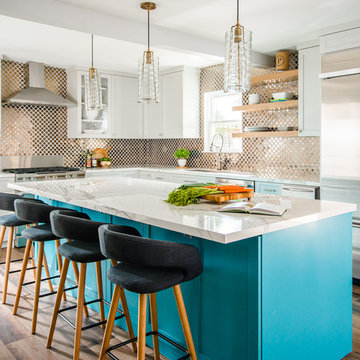
Medium sized classic l-shaped kitchen/diner in Houston with a submerged sink, shaker cabinets, grey cabinets, metallic splashback, metal splashback, stainless steel appliances, porcelain flooring, an island, white worktops and brown floors.

Design Statement:
My design challenge was to create and build a new ultra modern kitchen with a futuristic flare. This state of the art kitchen was to be equipped with an ample amount of usable storage and a better view of the outside while balancing design and function.
Some of the project goals were to include the following; a multi-level island with seating for four people, dramatic use of lighting, state of the art appliances, a generous view of the outside and last but not least, to create a kitchen space that looks like no other...”The WOW Factor”.
This challenging project was a completely new design and full renovation. The existing kitchen was outdated and in desperate need help. My new design required me to remove existing walls, cabinetry, flooring, plumbing, electric…a complete demolition. My job functions were to be the interior designer, GC, electrician and a laborer.
Construction and Design
The existing kitchen had one small window in it like many kitchens. The main difficulty was…how to create more windows while gaining more cabinet storage. As a designer, our clients require us to think out of the box and give them something that they may have never dreamed of. I did just that. I created two 8’ glass backsplashes (with no visible supports) on the corner of the house. This was not easy task, engineering of massive blind headers and lam beams were used to support the load of the new floating walls. A generous amount of 48” high wall cabinets flank the new walls and appear floating in air seamlessly above the glass backsplash.
Technology and Design
The dramatic use of the latest in LED lighting was used. From color changing accent lights, high powered multi-directional spot lights, decorative soffit lights, under cabinet and above cabinet LED tape lights…all to be controlled from wall panels or mobile devises. A built-in ipad also controls not only the lighting, but a climate controlled thermostat, house wide music streaming with individually controlled zones, alarm system, video surveillance system and door bell.
Materials and design
Large amounts of glass and gloss; glass backsplash, iridescent glass tiles, raised glass island counter top, Quartz counter top with iridescent glass chips infused in it. 24” x 24” high polished porcelain tile flooring to give the appearance of water or glass. The custom cabinets are high gloss lacquer with a metallic fleck. All doors and drawers are Blum soft-close. The result is an ultra sleek and highly sophisticated design.
Appliances and design
All appliances were chosen for the ultimate in sleekness. These appliances include: a 48” built-in custom paneled subzero refrigerator/freezer, a built-in Miele dishwasher that is so quiet that it shoots a red led light on the floor to let you know that its on., a 36” Miele induction cook top and a built-in 200 bottle wine cooler. Some other cool features are the led kitchen faucet that changes color based on the water temperature. A stainless and glass wall hood with led lights. All duct work was built into the stainless steel toe kicks and grooves were cut into it to release airflow.
Photography by Mark Oser
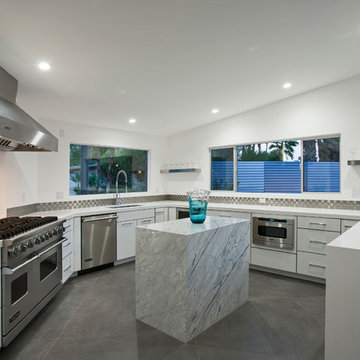
Kitchen updated with Viking Appliances, Hansgrohe+Axor Citterio Semi-Pro Kitchen and Prep Faucet, Carrara Marble Island, and white quartzstone countertops.
Lance Gerber, Nuvue Interactive, LLC

Like most high rises in the city, this kitchen was lacking in square footage. To give the illusion of more space, super white cabinetry from Grabill Cabinet Company and Arabascato quartzite countertops were installed. Perfect for entertaining, dual peninsulas comfortably provide seating for four people.
The multi-tiered ceiling provides both general task lighting & ambient cove lighting accentuating the architectural details in this kitchen. The Wolf induction cooktop and single oven, along with the Broan ventilation system, fit perfectly on limited available wall space.
Neutral arabesque glass backsplash tile was used on the wall behind the hood to create an eye-catching focal point.

Rick Mendoza
This is an example of a medium sized contemporary galley enclosed kitchen in Los Angeles with a submerged sink, flat-panel cabinets, medium wood cabinets, metallic splashback, composite countertops, stone tiled splashback, stainless steel appliances, porcelain flooring and no island.
This is an example of a medium sized contemporary galley enclosed kitchen in Los Angeles with a submerged sink, flat-panel cabinets, medium wood cabinets, metallic splashback, composite countertops, stone tiled splashback, stainless steel appliances, porcelain flooring and no island.

photo: scott hargis
Design ideas for a medium sized contemporary u-shaped kitchen in San Francisco with flat-panel cabinets, medium wood cabinets, stainless steel appliances, a submerged sink, engineered stone countertops, porcelain flooring, an island, metallic splashback and grey floors.
Design ideas for a medium sized contemporary u-shaped kitchen in San Francisco with flat-panel cabinets, medium wood cabinets, stainless steel appliances, a submerged sink, engineered stone countertops, porcelain flooring, an island, metallic splashback and grey floors.

Inspiration for a large contemporary open plan kitchen in Kent with a built-in sink, flat-panel cabinets, blue cabinets, composite countertops, metallic splashback, glass tiled splashback, black appliances, porcelain flooring, an island, grey floors and white worktops.

Book-matched ash wood kitchen by Poggenpohl Hawaii is like no other. The attention to detail provides a beautiful and functional working kitchen. This project was designed for multiple family members and each rave how much they appreciate the new layout and finishes. This oceanfront residence boasts an incredible ocean view and the Ann Sacks Tile mirror porcelain tile backsplash allows for enough reflection to enjoy the beauty from all directions. The porcelain tile floor looks and feels like natural limestone without the maintenance. The hand-tufted wool rug creates a sense of luxury while complying with association rules. Furnishings selected and provided by Vision Design Kitchen and Bath LLC.
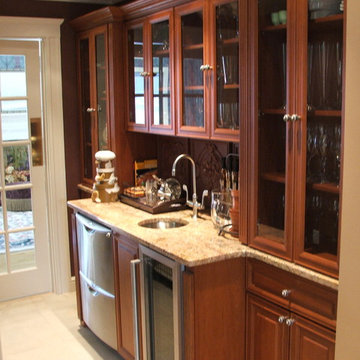
The empty space between this large kitchen and formal living room was annexed as a butler's pantry with extensive glass-front display upper cabinets for glassware, a wine fridge, bar sink, and stacked dishwasher drawers particularly well suited to overflow glassware from parties.
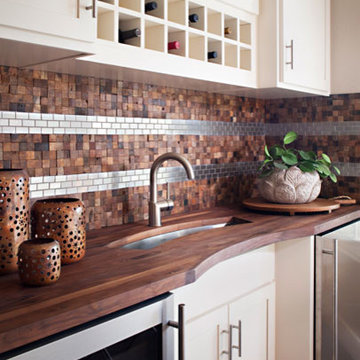
Photo taken by Zack Benson
Inspiration for a medium sized contemporary galley kitchen/diner in San Diego with a submerged sink, shaker cabinets, white cabinets, wood worktops, metallic splashback, metal splashback, stainless steel appliances, porcelain flooring and no island.
Inspiration for a medium sized contemporary galley kitchen/diner in San Diego with a submerged sink, shaker cabinets, white cabinets, wood worktops, metallic splashback, metal splashback, stainless steel appliances, porcelain flooring and no island.

A mix of white painted and stained walnut cabinetry, with brass accents in the hardware and lighting - make this kitchen the showstopper in the house. Cezanne quartzite brings in color and movement to the countertops, and the brass mosaic backsplash adds texture and great visual interest to the walls.

Lori Hamilton
This is an example of a medium sized nautical l-shaped open plan kitchen in Miami with recessed-panel cabinets, white cabinets, mosaic tiled splashback, stainless steel appliances, an island, engineered stone countertops, metallic splashback, porcelain flooring and white floors.
This is an example of a medium sized nautical l-shaped open plan kitchen in Miami with recessed-panel cabinets, white cabinets, mosaic tiled splashback, stainless steel appliances, an island, engineered stone countertops, metallic splashback, porcelain flooring and white floors.

Design ideas for a medium sized bohemian u-shaped open plan kitchen in San Diego with a submerged sink, flat-panel cabinets, dark wood cabinets, composite countertops, metallic splashback, ceramic splashback, stainless steel appliances, porcelain flooring, an island, beige floors and green worktops.
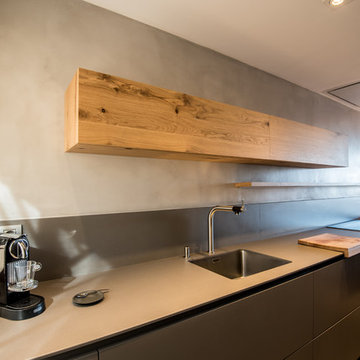
Kris Moya Estudio
Design ideas for a medium sized contemporary single-wall kitchen/diner in Barcelona with a single-bowl sink, flat-panel cabinets, grey cabinets, laminate countertops, metallic splashback, metal splashback, integrated appliances, porcelain flooring, an island and grey floors.
Design ideas for a medium sized contemporary single-wall kitchen/diner in Barcelona with a single-bowl sink, flat-panel cabinets, grey cabinets, laminate countertops, metallic splashback, metal splashback, integrated appliances, porcelain flooring, an island and grey floors.

Lisa Lodwig
Design ideas for a medium sized modern u-shaped open plan kitchen in Gloucestershire with a built-in sink, flat-panel cabinets, white cabinets, quartz worktops, metallic splashback, mirror splashback, integrated appliances, porcelain flooring, white floors and a breakfast bar.
Design ideas for a medium sized modern u-shaped open plan kitchen in Gloucestershire with a built-in sink, flat-panel cabinets, white cabinets, quartz worktops, metallic splashback, mirror splashback, integrated appliances, porcelain flooring, white floors and a breakfast bar.
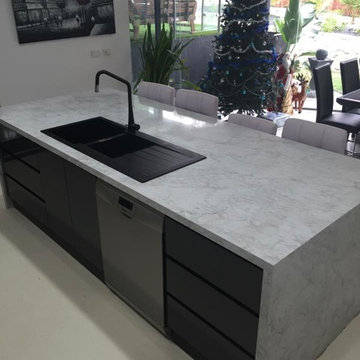
Inspiration for a medium sized traditional galley enclosed kitchen in Other with a double-bowl sink, flat-panel cabinets, white cabinets, marble worktops, metallic splashback, metal splashback, black appliances, porcelain flooring and an island.
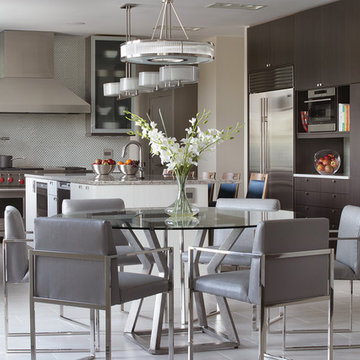
Design ideas for a large contemporary l-shaped kitchen/diner in Other with a submerged sink, flat-panel cabinets, grey cabinets, engineered stone countertops, metallic splashback, stainless steel appliances, porcelain flooring, glass sheet splashback, an island and beige floors.
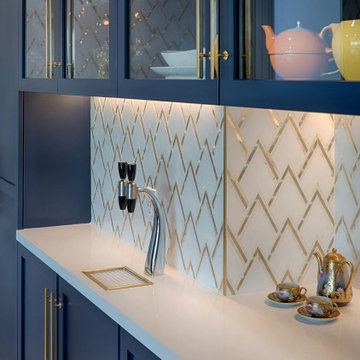
Butler's pantry, drink tap station
Inspiration for a medium sized traditional u-shaped kitchen in San Francisco with a submerged sink, shaker cabinets, blue cabinets, engineered stone countertops, metallic splashback, marble splashback, stainless steel appliances, porcelain flooring, an island, white floors and white worktops.
Inspiration for a medium sized traditional u-shaped kitchen in San Francisco with a submerged sink, shaker cabinets, blue cabinets, engineered stone countertops, metallic splashback, marble splashback, stainless steel appliances, porcelain flooring, an island, white floors and white worktops.
Kitchen with Metallic Splashback and Porcelain Flooring Ideas and Designs
1