Kitchen with Metallic Splashback Ideas and Designs
Refine by:
Budget
Sort by:Popular Today
21 - 40 of 377 photos
Item 1 of 3
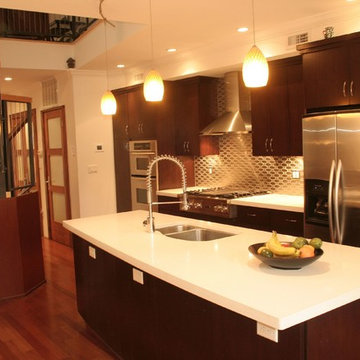
Property marketed by Hudson Place Realty - Now is your chance to own a one of a kind custom designed townhouse. Approximately 3042 sq. ft. of living space spread out over three floors, sunlight from the huge top floor skylight cascades down the open riser staircase to illuminate the floors below. On main floor there is a chef’s kitchen with wine fridge, Viking cooktop, Fisher Paykel dishwasher drawers, Kitchen Aid refrigerator, wall oven and microwave. Step down into the living room which features a wood burning fireplace and opens onto a 128 sq. ft. deck which overlooks the newly landscaped ipe and bluestone backyard. Ready for summer entertaining, the lushly planted yard comes complete with a gas grill, refrigerator and hot tub. The middle floor features 2 sunny & spacious bdrms, a full bath as well as an office area. Top floor master bedroom features and en suite bathroom with large corner Jacuzzi tub & separate glass enclosed shower with body sprays & rainfall showerhead. Second bedroom has a wall of windows, small balcony and en suite powder room.
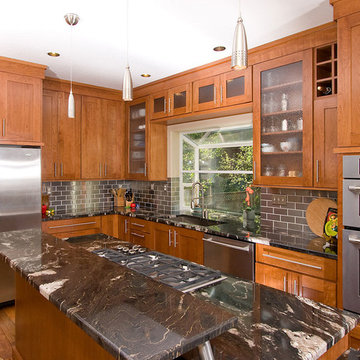
Macnsons Construction, Inc. kitchen remodel with cherry wood cabinets, black granite countertops, stainless steel appliances and accents, island, bar, and garden window.
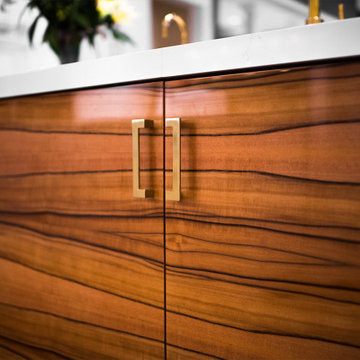
This open concept modern kitchen features an oversized t-shaped island that seats 6 along with a wet bar area and dining nook. Customization include glass front cabinet doors, pull-outs for beverages, and convenient drawer dividers.
DOOR: Vicenza (perimeter) | Lucerne (island, wet bar)
WOOD SPECIES: Paint Grade (perimeter) | Tineo w/ horizontal grain match (island, wet bar)
FINISH: Sparkling White High-Gloss Acrylic (perimeter) | Natural Stain High-Gloss Acrylic (island, wet bar)
design by Metro Cabinet Company | photos by EMRC

Simon Black
Photo of a small victorian l-shaped kitchen/diner in Melbourne with a double-bowl sink, flat-panel cabinets, light wood cabinets, marble worktops, metallic splashback, metal splashback, stainless steel appliances, dark hardwood flooring, no island, brown floors and white worktops.
Photo of a small victorian l-shaped kitchen/diner in Melbourne with a double-bowl sink, flat-panel cabinets, light wood cabinets, marble worktops, metallic splashback, metal splashback, stainless steel appliances, dark hardwood flooring, no island, brown floors and white worktops.

Andreas John
Medium sized classic l-shaped kitchen in Burlington with a belfast sink, flat-panel cabinets, dark wood cabinets, soapstone worktops, metallic splashback, stainless steel appliances, medium hardwood flooring, an island, brown floors and black worktops.
Medium sized classic l-shaped kitchen in Burlington with a belfast sink, flat-panel cabinets, dark wood cabinets, soapstone worktops, metallic splashback, stainless steel appliances, medium hardwood flooring, an island, brown floors and black worktops.
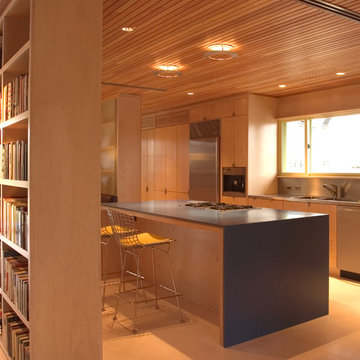
Wood and stainless steel give the kitchen a modern glow.
Design ideas for a modern l-shaped kitchen in Austin with stainless steel appliances, flat-panel cabinets, medium wood cabinets, metallic splashback and an island.
Design ideas for a modern l-shaped kitchen in Austin with stainless steel appliances, flat-panel cabinets, medium wood cabinets, metallic splashback and an island.

View of the whole kitchen. The island is painted in Valspar Merlin and has an oak worktop with an antiqued brass inlay. The stools are also oak. The base cabinetry is painted in Farrow & Ball Ammonite. The splashback behind the Aga cooker is also antiqued brass. The hanging pendant lights are vintage clear glass, chrome and brass. The worktop on the sink run is Nero Asulto Antique Granite. The floating shelves are oak.
Charlie O'Beirne
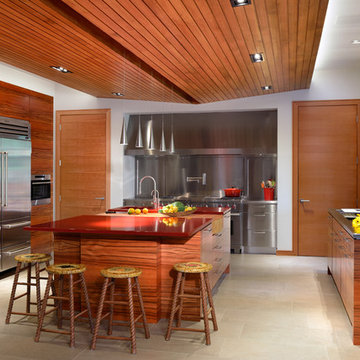
This eclectic residence brings nature inside and embodies a warm and natural feel with organic inspired materials and architectural details. With its breadths of windows, lowered wood ceiling soffits and rhythmic play of parts, it shows off its influence of Frank Lloyd Wright.
Arnal Photography

Blind corners with pull out trays eliminate the need to reach inside the cabinet. The pull out table concealed behind a drawer front adds additional function.
JBL Photography

Russell Campaigne
Photo of a small modern l-shaped open plan kitchen in New York with a submerged sink, flat-panel cabinets, red cabinets, composite countertops, metallic splashback, stainless steel appliances, cork flooring and no island.
Photo of a small modern l-shaped open plan kitchen in New York with a submerged sink, flat-panel cabinets, red cabinets, composite countertops, metallic splashback, stainless steel appliances, cork flooring and no island.
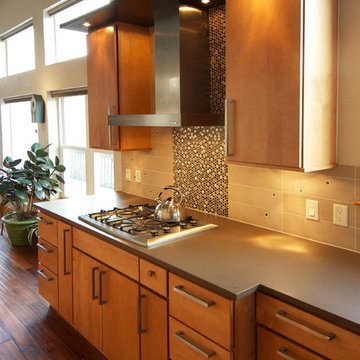
Photographer: Alan Corbett - Juneau, AK
This is an example of a large contemporary u-shaped open plan kitchen in Other with a submerged sink, flat-panel cabinets, light wood cabinets, engineered stone countertops, metallic splashback, mosaic tiled splashback, stainless steel appliances, medium hardwood flooring and no island.
This is an example of a large contemporary u-shaped open plan kitchen in Other with a submerged sink, flat-panel cabinets, light wood cabinets, engineered stone countertops, metallic splashback, mosaic tiled splashback, stainless steel appliances, medium hardwood flooring and no island.
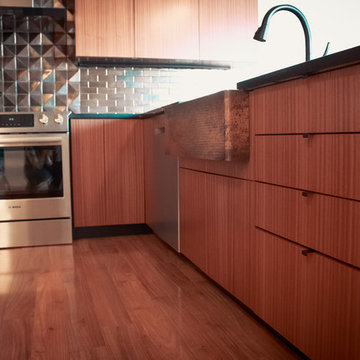
Design ideas for a medium sized modern u-shaped kitchen/diner in Detroit with a belfast sink, flat-panel cabinets, light wood cabinets, engineered stone countertops, metallic splashback, metal splashback, stainless steel appliances, medium hardwood flooring, no island, brown floors and black worktops.
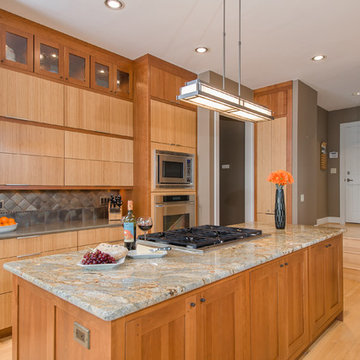
Inspiration for a contemporary galley kitchen/diner in Seattle with a belfast sink, flat-panel cabinets, medium wood cabinets, granite worktops, metallic splashback, ceramic splashback and stainless steel appliances.
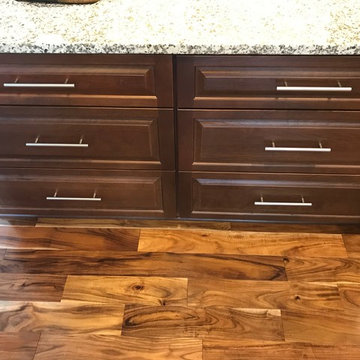
This is an example of a small contemporary u-shaped kitchen/diner in Detroit with a submerged sink, raised-panel cabinets, medium wood cabinets, granite worktops, metallic splashback, metal splashback, stainless steel appliances, medium hardwood flooring, a breakfast bar, brown floors and grey worktops.
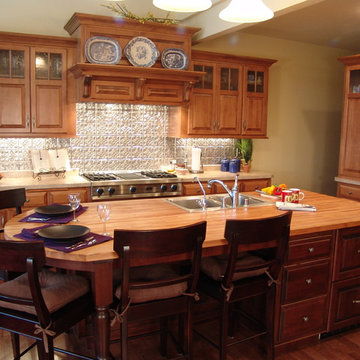
maple stained cabinets, island darker finish, custom wood hood cover, laminate tops w/ butcher block top on island
Photo of a medium sized classic l-shaped kitchen/diner in Other with a built-in sink, raised-panel cabinets, medium wood cabinets, laminate countertops, metallic splashback, metal splashback, stainless steel appliances and an island.
Photo of a medium sized classic l-shaped kitchen/diner in Other with a built-in sink, raised-panel cabinets, medium wood cabinets, laminate countertops, metallic splashback, metal splashback, stainless steel appliances and an island.

This mountain modern cabin is located in the mountains adjacent to an organic farm overlooking the South Toe River. The highest portion of the property offers stunning mountain views, however, the owners wanted to minimize the home’s visual impact on the surrounding hillsides. The house was located down slope and near a woodland edge which provides additional privacy and protection from strong northern winds.
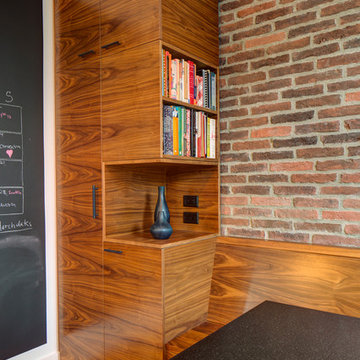
Jeff Amram
Inspiration for a large modern l-shaped enclosed kitchen in Portland with a submerged sink, flat-panel cabinets, dark wood cabinets, stainless steel worktops, metallic splashback, stainless steel appliances, medium hardwood flooring and an island.
Inspiration for a large modern l-shaped enclosed kitchen in Portland with a submerged sink, flat-panel cabinets, dark wood cabinets, stainless steel worktops, metallic splashback, stainless steel appliances, medium hardwood flooring and an island.

Maple Jamison door style by Mid Continent Cabinetry painted Flint
Medium sized traditional single-wall kitchen pantry in Minneapolis with grey cabinets, granite worktops, metallic splashback, mosaic tiled splashback, medium hardwood flooring, no island and recessed-panel cabinets.
Medium sized traditional single-wall kitchen pantry in Minneapolis with grey cabinets, granite worktops, metallic splashback, mosaic tiled splashback, medium hardwood flooring, no island and recessed-panel cabinets.
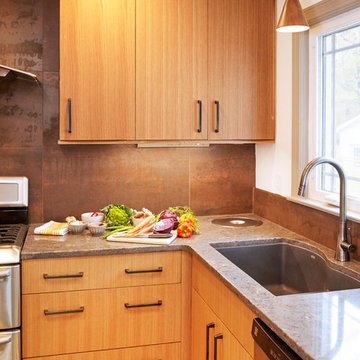
Design ideas for a small midcentury l-shaped enclosed kitchen in Louisville with a submerged sink, flat-panel cabinets, light wood cabinets, engineered stone countertops, metallic splashback, porcelain splashback, stainless steel appliances, lino flooring, no island, green floors and grey worktops.
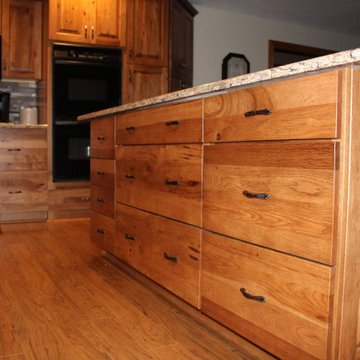
Kraftmaid Cabinets - Durango Full Overlay Door style
Rustic Hickory wood - Sunset
Cambria Quartz Countertops - Bradshaw color
Large rustic l-shaped open plan kitchen in Other with a submerged sink, raised-panel cabinets, brown cabinets, quartz worktops, metallic splashback, black appliances, medium hardwood flooring, an island, brown floors and brown worktops.
Large rustic l-shaped open plan kitchen in Other with a submerged sink, raised-panel cabinets, brown cabinets, quartz worktops, metallic splashback, black appliances, medium hardwood flooring, an island, brown floors and brown worktops.
Kitchen with Metallic Splashback Ideas and Designs
2