Kitchen with Metro Tiled Splashback and a Wallpapered Ceiling Ideas and Designs
Refine by:
Budget
Sort by:Popular Today
1 - 20 of 107 photos
Item 1 of 3
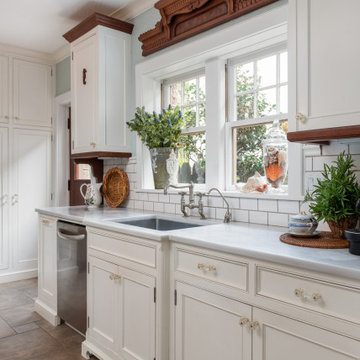
Mahogany crown, island top, and light rail tie in with the Eastlake Victorian molding that was taken a part from a bedroom set. Hand carved seahorses adorn the upper cabinets.

Design ideas for a medium sized midcentury single-wall open plan kitchen in Osaka with an integrated sink, open cabinets, stainless steel worktops, metro tiled splashback, medium hardwood flooring, an island, brown floors and a wallpapered ceiling.
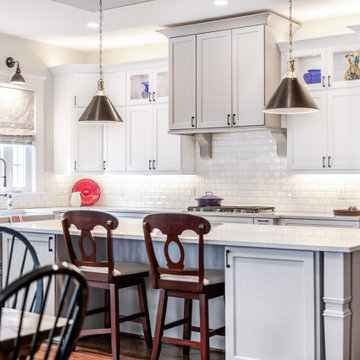
Large country l-shaped kitchen/diner in DC Metro with a belfast sink, shaker cabinets, white cabinets, engineered stone countertops, white splashback, metro tiled splashback, stainless steel appliances, medium hardwood flooring, an island, brown floors, white worktops and a wallpapered ceiling.
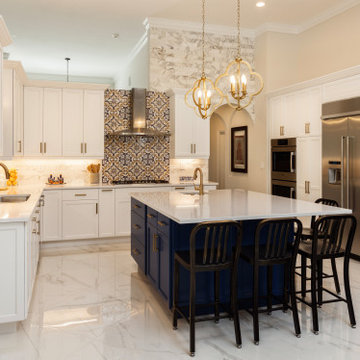
Are you looking for a modern new construction home with all the latest amenities? Look no further than this stunning house, fully renovated with a beautiful navy blue and white kitchen accented with gold fixtures and white marble flooring. The bathrooms are equally as impressive, featuring dark grey and brown cabinetry with stainless and black fixtures for a sleek and sophisticated look. The double sink vanities and open showers with luxurious marble countertops and flooring create a spa-like atmosphere. In the master bath, you'll find a freestanding tub perfect for unwinding after a long day. With these high-end finishes and attention to detail throughout, this home is the epitome of modern construction and design.
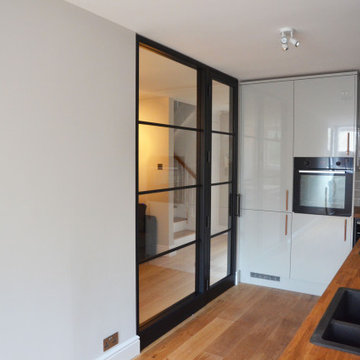
This narrow space has been used to integrate an L-shape kitchen with a dining area next to the balcony. The Timber-framed glass partition wall separates the kitchen with the central living space.
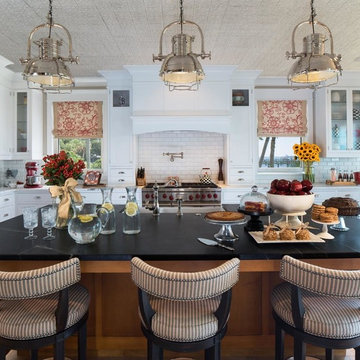
Design ideas for a large classic l-shaped kitchen/diner in Tampa with shaker cabinets, white cabinets, marble worktops, white splashback, metro tiled splashback, stainless steel appliances, an island, a submerged sink, medium hardwood flooring, brown floors, black worktops and a wallpapered ceiling.
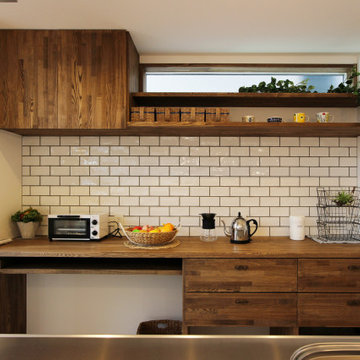
キッチン背面収納。サブウェイタイルがカフェ風キッチンを演出♪
ゴミ箱もスッキリ収納出来るように造作されています。
Photo of a medium sized modern single-wall open plan kitchen in Other with an integrated sink, dark wood cabinets, wood worktops, white splashback, metro tiled splashback, white appliances, vinyl flooring, no island, grey floors, brown worktops and a wallpapered ceiling.
Photo of a medium sized modern single-wall open plan kitchen in Other with an integrated sink, dark wood cabinets, wood worktops, white splashback, metro tiled splashback, white appliances, vinyl flooring, no island, grey floors, brown worktops and a wallpapered ceiling.
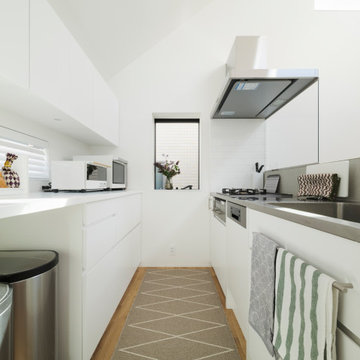
2階北側の最も斜線制限がきびしい場所。
北側のダイニングキッチンは、幅2870・奥行4320の約8畳のスペース。
お施主さんが所有されているテーブル・チェアを手前に配置して、奥にキッチンを設えようとすると、納まるキッチンカウンターの幅は、2870から通路幅を除いた残りの寸法=約2050となり、いわゆるシステムキッチンの既製サイズ(w2400など)では収まらず、空間をうまく使えません。
そこで、キッチンカウンター・キッチン背面収納とも、完全に特注のフルオーダーとして、詳細に検討。
カウンターはステンレスバイブレーション仕上げのシンク一体型、キッチンの腰壁はフレキシブルボードのザックリした質感、お施主さまがご要望されるガスコンロ・オイルガードやシンク、水栓器具、食器洗い機などがピッタリ納まるようにしました。
また、それぞれの引き出しの幅・高さ・奥行寸法も全て、お施主さまの収納イメージに応じたカタチに設えて、背面収納もご購入予定の冷蔵庫やお気に入りのゴミ箱などがピッタリ納まる寸法に。
ダイニングテーブル上部に吊るすペンダントライトについても、食事をする時に適切な高さとなるコードの長さを検討したり、とにかく、寸法に関して、一切の妥協を排して検討を行いました。
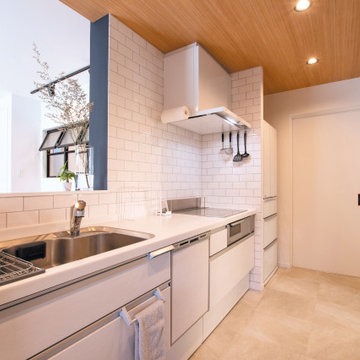
白木目調キッチンは、Panasonicのラクシーナ。つるんとしたホワイトタイル、人造大理石のワークトップ・・・素材の違いで、さりげない変化を楽しめます。
Photo of a small modern single-wall open plan kitchen in Other with flat-panel cabinets, light wood cabinets, composite countertops, white splashback, metro tiled splashback, white appliances, a breakfast bar, beige floors, white worktops, a single-bowl sink and a wallpapered ceiling.
Photo of a small modern single-wall open plan kitchen in Other with flat-panel cabinets, light wood cabinets, composite countertops, white splashback, metro tiled splashback, white appliances, a breakfast bar, beige floors, white worktops, a single-bowl sink and a wallpapered ceiling.
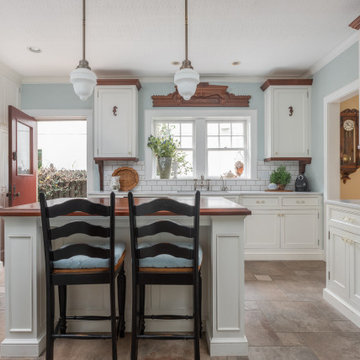
Mahogany crown, island top, and light rail tie in with the Eastlake Victorian molding that was taken a part from a bedroom set. Hand carved seahorses and shells adorn the upper cabinets.
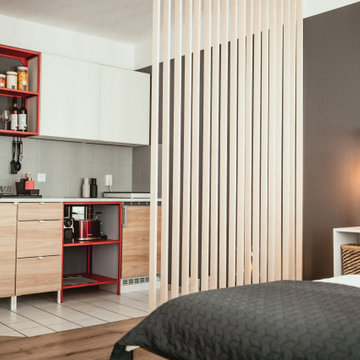
Urlaub machen wie zu Hause - oder doch mal ganz anders? Dieses Airbnb Appartement war mehr als in die Jahre gekommen und wir haben uns der Herausforderung angenommen, es in einen absoluten Wohlfühlort zu verwandeln. Einen Raumteiler für mehr Privatsphäre, neue Küchenmöbel für den urbanen City-Look und nette Aufmerksamkeiten für die Gäste, haben diese langweilige Appartement in eine absolute Lieblingsunterkunft in Top-Lage verwandelt. Und das es nun immer ausgebucht ist, spricht für sich oder?
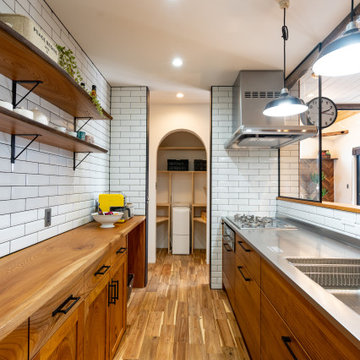
白いタイルはサブウェイタイル。タイルの白とキッチンの明るいブラウンがとってもいいコラボ。取手が黒のアイアンなので、すっきりします。キッチンスツールは実は大工の造作。キッチンの色に合わせて塗装しました。統一感が生まれますね。
Inspiration for a single-wall open plan kitchen in Other with a single-bowl sink, beaded cabinets, distressed cabinets, stainless steel worktops, white splashback, metro tiled splashback, stainless steel appliances, an island, brown floors, brown worktops and a wallpapered ceiling.
Inspiration for a single-wall open plan kitchen in Other with a single-bowl sink, beaded cabinets, distressed cabinets, stainless steel worktops, white splashback, metro tiled splashback, stainless steel appliances, an island, brown floors, brown worktops and a wallpapered ceiling.
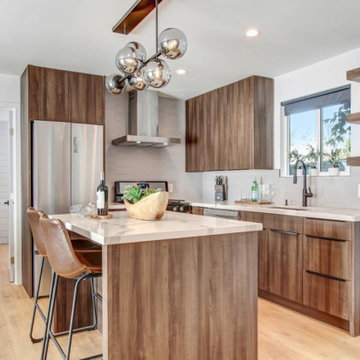
This once unused garage has been transformed into a private suite masterpiece! Featuring a full kitchen, living room, bedroom and 2 bathrooms, who would have thought that this ADU used to be a garage that gathered dust?
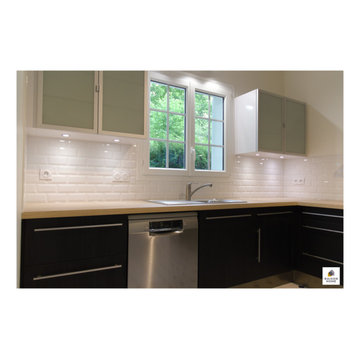
Les carreaux de métro font fureur ces dernières années. Autrefois rétros, ils apportent du cachet aux cuisines d'aujourd'hui.
Le style urbain moderne se transforme selon les associations de couleurs.
Par exemple, avec du gris effet béton ciré, il devient 100% tendance.
Dans cette cuisine, les propriétaires ont adopté le style urbain chic, grâce à une association de noir et de blanc. Le tout est mis en lumière par les spots encastrés sous les meubles hauts et les fines poignées en acier.
Fonctionnelle, cette cuisine dispose de nombreux espaces de rangement optimisés ainsi que d'un coin snack pour deux personnes.
Une belle cuisine, harmonieuse et lumineuse dans laquelle mes clients préparent désormais de bons petits plats !
Vous aussi, vous rêvez de transformer votre cuisine ? N’attendez plus, contactez-moi dès maintenant !
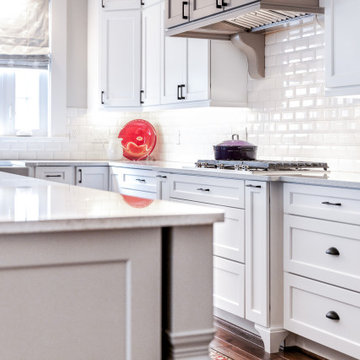
This is an example of a large country l-shaped kitchen/diner in DC Metro with a belfast sink, shaker cabinets, white cabinets, engineered stone countertops, white splashback, metro tiled splashback, stainless steel appliances, medium hardwood flooring, an island, brown floors, white worktops and a wallpapered ceiling.
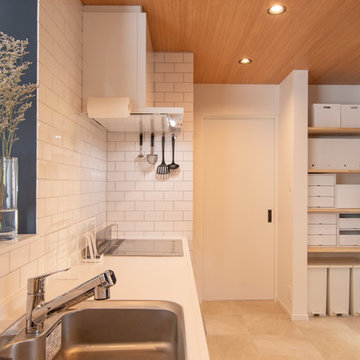
キッチン廻りは、冷蔵庫やパントリーなどもホワイトで統一して、清涼感のあるクリーンな雰囲気に仕上げました。
キッチンカウンターと壁面に、ホワイトのサブウェイタイルを貼り、グレーの目地が柔らかい印象を与えます。
Photo of a small modern single-wall open plan kitchen in Other with a breakfast bar, a single-bowl sink, flat-panel cabinets, light wood cabinets, composite countertops, white splashback, metro tiled splashback, white appliances, beige floors, white worktops and a wallpapered ceiling.
Photo of a small modern single-wall open plan kitchen in Other with a breakfast bar, a single-bowl sink, flat-panel cabinets, light wood cabinets, composite countertops, white splashback, metro tiled splashback, white appliances, beige floors, white worktops and a wallpapered ceiling.
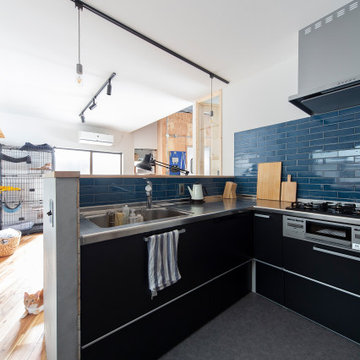
Urban l-shaped open plan kitchen in Osaka with a submerged sink, beaded cabinets, black cabinets, stainless steel worktops, metro tiled splashback, stainless steel appliances, ceramic flooring, an island, grey floors and a wallpapered ceiling.
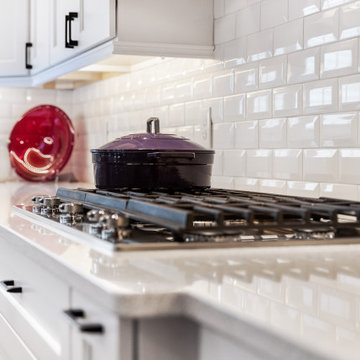
This is an example of a large rural l-shaped kitchen/diner in DC Metro with a belfast sink, shaker cabinets, white cabinets, engineered stone countertops, white splashback, metro tiled splashback, stainless steel appliances, medium hardwood flooring, an island, brown floors, white worktops and a wallpapered ceiling.
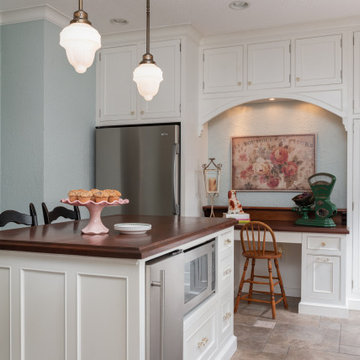
This 1936 English Tudor home needed a kitchen that reflected it's strong architecture and history. We decided to evoke the old "butler's pantry" feel for the kitchen with white cabinetry, base molding, glass hardware, and a mahogany top for the island that tied in with the Eastlake Victorian pieces taken apart from an old bedroom set that is used over the cooktop and sink. Hand carved seahorses and shelves adorn the upper cabinets to give this fresh and open kitchen a coastal feel.
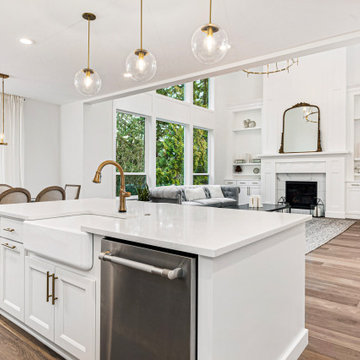
A complete kitchen remodel featuring modern and sleek designs that are both functional and stylish. With beautiful white countertops and a subway tile backsplash, your kitchen will have a clean and refreshing look that pops. The addition of white cabinetry perfectly accentuates the overall aesthetic while providing ample storage. Add gold fixtures to truly make a statement, and tie the whole look together with beautiful hardwood flooring that provides a warm and inviting feel.
Kitchen with Metro Tiled Splashback and a Wallpapered Ceiling Ideas and Designs
1