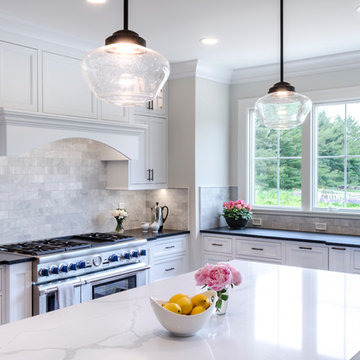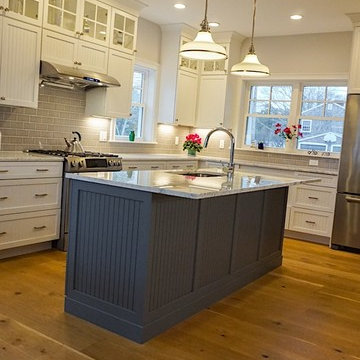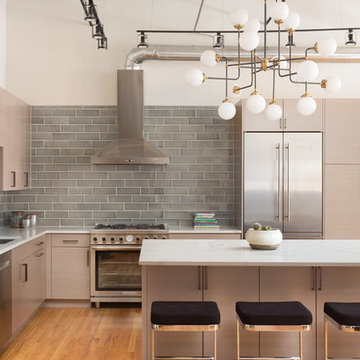Kitchen with Metro Tiled Splashback and Brown Floors Ideas and Designs
Refine by:
Budget
Sort by:Popular Today
1 - 20 of 54,882 photos
Item 1 of 3

Photo of a classic kitchen/diner in Wiltshire with recessed-panel cabinets, white cabinets, white splashback, metro tiled splashback, an island, brown floors and black worktops.

A converted Victorian reservoir and renovated forge, connected with a charred timber link, have created a spectacular home in Kent for the Kewell Family. This extraordinary, renovated home has really transformed its look. At first, the Kewell Family wanted to knock down the original build and start from scratch, but their plans become more ambitious. The family got in touch with MRM Design Studio to help build their dream home as well as Construction South East. The property is made up of a Victorian forge, a new timber-clad link, and a converted underground reservoir which has a planted roof seating area. YES Glazing Solutions supplied and install our YES Heritage Aluminium French doors and casement windows, which flooded natural light into their home. Our YES Heritage windows and doors featured an Art Deco style handle which added a luxury look. The Kewell Family property turned out to look amazing and has been recognised by many magazines, such as Self Build Magazine, which you can read a full article and the behind the scenes of this project.

This is an example of a rustic l-shaped open plan kitchen in London with a belfast sink, shaker cabinets, orange cabinets, white splashback, metro tiled splashback, integrated appliances, dark hardwood flooring, no island, brown floors, beige worktops, exposed beams, a vaulted ceiling and a wood ceiling.

This is an example of a medium sized contemporary grey and brown l-shaped kitchen in London with a single-bowl sink, louvered cabinets, wood worktops, white splashback, metro tiled splashback, light hardwood flooring, an island, brown floors and brown worktops.

The Brief
This Worthing client sought a stylish upgrade on their previous kitchen, swapping an old monochrome kitchen for something a little more colourful.
As well as a new theme, it was also up to designer Phil to incorporate a traditional element to match the style of this property, incorporating useful storage options. This client was also looking for a full flooring improvement which would help to integrate a dining and seating area into this vast space.
Design Elements
To suit the space designer Phil has created a great layout which incorporates all the elements of this project brief, with the bulk of amenities centred around a range cooker. Extra storage is provided in tall units that run all the way towards the dining and living area of this property.
The theme is comprised of Virginia shaker furniture from British supplier Mereway in colours sea mist and pebble grey.
Traditional features have been included in this project in the form of a butler style sink and herringbone flooring from Karndean. The flooring has been fitted by our expert team, and runs throughout this whole space to create a luxurious feel.
The chimney breast surrounding the range looks original, but has been built out by our installation team to add a further traditional element. Phil has added further storage either side of the range in the form of discrete cabinetry.
Special Inclusions
A key part of this design was creating a communal feel in the kitchen. To accomplish this, great care has been taken to incorporate the seating and dining area into the design making the vast room feel connected. To add to this element a peninsula island has been included with space for three to sit.
Around the kitchen, solid quartz surfaces have been opted for, with Silestone’s lusso finish nicely complimenting the theme of the space.
Project Highlight
To integrate the required storage, designer Phil has used a number of clever solutions to provide organised and maximised storage space.
An impressive pantry is built into tall units, with corner units and a pull out pantry also in the design. Feature end unit storage provides a nice place to store decorative cook books.
The End Result
The end result is a kitchen and dining space the ticks all boxes. A great design incorporates the traditional features, storage requirements and extra inclusions this client desired to create a wonderful kitchen space.
If you have a similar home project, consult our expert designers to see how we can design your dream space.
To arrange an appointment visit a showroom or book an appointment now.

Medium sized rural enclosed kitchen in Gloucestershire with an integrated sink, shaker cabinets, green cabinets, quartz worktops, green splashback, metro tiled splashback, black appliances, dark hardwood flooring, an island, brown floors and white worktops.

Traditional u-shaped open plan kitchen in London with a belfast sink, shaker cabinets, grey cabinets, white splashback, metro tiled splashback, stainless steel appliances, medium hardwood flooring, brown floors and white worktops.

Photo of a contemporary single-wall kitchen/diner in London with a submerged sink, flat-panel cabinets, white cabinets, wood worktops, grey splashback, metro tiled splashback, integrated appliances, medium hardwood flooring, no island, brown floors and brown worktops.

This was a full renovation of a 1920’s home sitting on a five acre lot. This is a beautiful and stately stone home whose interior was a victim of poorly thought-out, dated renovations and a sectioned off apartment taking up a quarter of the home. We changed the layout completely reclaimed the apartment and garage to make this space work for a growing family. We brought back style, elegance and era appropriate details to the main living spaces. Custom cabinetry, amazing carpentry details, reclaimed and natural materials and fixtures all work in unison to make this home complete. Our energetic, fun and positive clients lived through this amazing transformation like pros. The process was collaborative, fun, and organic.

Photo of a medium sized traditional u-shaped kitchen pantry in Austin with a submerged sink, shaker cabinets, white cabinets, granite worktops, white splashback, metro tiled splashback, stainless steel appliances, dark hardwood flooring, an island, brown floors and multicoloured worktops.

This is an example of a traditional kitchen/diner in St Louis with recessed-panel cabinets, white cabinets, grey splashback, metro tiled splashback, stainless steel appliances, dark hardwood flooring, an island, brown floors and grey worktops.

Photo of a large traditional u-shaped enclosed kitchen in Milwaukee with a submerged sink, medium wood cabinets, granite worktops, white splashback, metro tiled splashback, stainless steel appliances, medium hardwood flooring, an island, brown floors, white worktops and shaker cabinets.

David Berlekamp
Inspiration for a large traditional kitchen in Cleveland with shaker cabinets, grey splashback, metro tiled splashback, stainless steel appliances, medium hardwood flooring, an island, brown floors, a submerged sink and white cabinets.
Inspiration for a large traditional kitchen in Cleveland with shaker cabinets, grey splashback, metro tiled splashback, stainless steel appliances, medium hardwood flooring, an island, brown floors, a submerged sink and white cabinets.

Mike Ciolino
Medium sized classic l-shaped open plan kitchen in Boston with a submerged sink, shaker cabinets, white cabinets, marble worktops, white splashback, metro tiled splashback, stainless steel appliances, dark hardwood flooring, an island and brown floors.
Medium sized classic l-shaped open plan kitchen in Boston with a submerged sink, shaker cabinets, white cabinets, marble worktops, white splashback, metro tiled splashback, stainless steel appliances, dark hardwood flooring, an island and brown floors.

Inspiration for a contemporary l-shaped open plan kitchen in Chicago with a submerged sink, flat-panel cabinets, light wood cabinets, grey splashback, metro tiled splashback, stainless steel appliances, medium hardwood flooring, an island and brown floors.

Warm Cherry wood stained a rich auburn brown.
Photo of a medium sized traditional galley kitchen/diner in Boston with a belfast sink, shaker cabinets, medium wood cabinets, granite worktops, grey splashback, metro tiled splashback, stainless steel appliances, medium hardwood flooring, an island, brown floors and beige worktops.
Photo of a medium sized traditional galley kitchen/diner in Boston with a belfast sink, shaker cabinets, medium wood cabinets, granite worktops, grey splashback, metro tiled splashback, stainless steel appliances, medium hardwood flooring, an island, brown floors and beige worktops.

A stunning walnut kitchen remodel named Wonderfully Walnut! Our kitchen and bath designer, Claire, worked with her clients to transform their kitchen with a new design and higher quality cabinetry.
Photography: Scott Amundson Photography

Modern Kitchen redesign. We switched out the kitchen light fixtures, hardware, faucets, added a shiplap surround to the island and added decor
Small rural l-shaped kitchen in Bridgeport with a belfast sink, shaker cabinets, white cabinets, engineered stone countertops, white splashback, metro tiled splashback, stainless steel appliances, an island, brown floors, grey worktops and medium hardwood flooring.
Small rural l-shaped kitchen in Bridgeport with a belfast sink, shaker cabinets, white cabinets, engineered stone countertops, white splashback, metro tiled splashback, stainless steel appliances, an island, brown floors, grey worktops and medium hardwood flooring.

In the prestigious Enatai neighborhood in Bellevue, this mid 90’s home was in need of updating. Bringing this home from a bleak spec project to the feeling of a luxurious custom home took partnering with an amazing interior designer and our specialists in every field. Everything about this home now fits the life and style of the homeowner and is a balance of the finer things with quaint farmhouse styling.
RW Anderson Homes is the premier home builder and remodeler in the Seattle and Bellevue area. Distinguished by their excellent team, and attention to detail, RW Anderson delivers a custom tailored experience for every customer. Their service to clients has earned them a great reputation in the industry for taking care of their customers.
Working with RW Anderson Homes is very easy. Their office and design team work tirelessly to maximize your goals and dreams in order to create finished spaces that aren’t only beautiful, but highly functional for every customer. In an industry known for false promises and the unexpected, the team at RW Anderson is professional and works to present a clear and concise strategy for every project. They take pride in their references and the amount of direct referrals they receive from past clients.
RW Anderson Homes would love the opportunity to talk with you about your home or remodel project today. Estimates and consultations are always free. Call us now at 206-383-8084 or email Ryan@rwandersonhomes.com.

Matthew Niemann Photography
www.matthewniemann.com
Traditional l-shaped open plan kitchen in Other with a belfast sink, shaker cabinets, white cabinets, metro tiled splashback, integrated appliances, medium hardwood flooring, an island, brown floors and black worktops.
Traditional l-shaped open plan kitchen in Other with a belfast sink, shaker cabinets, white cabinets, metro tiled splashback, integrated appliances, medium hardwood flooring, an island, brown floors and black worktops.
Kitchen with Metro Tiled Splashback and Brown Floors Ideas and Designs
1