Kitchen with Metro Tiled Splashback and Cement Flooring Ideas and Designs
Refine by:
Budget
Sort by:Popular Today
1 - 20 of 758 photos
Item 1 of 3

Kitchen Designed by Sustainable Kitchens at www.houzz.co.uk/pro/sustainablekitchens
Photography by Charlie O'Beirne at Lukonic.com
Design ideas for a classic l-shaped open plan kitchen in London with a submerged sink, shaker cabinets, green cabinets, wood worktops, white splashback, metro tiled splashback, cement flooring, an island and grey floors.
Design ideas for a classic l-shaped open plan kitchen in London with a submerged sink, shaker cabinets, green cabinets, wood worktops, white splashback, metro tiled splashback, cement flooring, an island and grey floors.

One of the other design desires was to give the space a sleek, modern look by picking the right cabinet door styles from IKEA. “I definitely wanted this kitchen to have timeless style, be highly functional and require very little maintenance,” Todd says.
He ended up selecting brown VOXTORP and white RINGHULT cabinet fronts, and light gray BROKHULT drawer fronts to complement the walnut-style SEKTION cabinets.
“The VOXTORP was a brand-new front that had come out after working with IKD. There were no good examples of completed kitchens to look at since it was so new, but they turned out way better than I expected!” he says.
The cabinets are complemented by stainless steel GREVSTA toe kicks and light-colored quartz countertops, which were supplied from a vendor through the contractor.

Modern Farmhouse Kitchen
Classic enclosed kitchen in Chicago with a submerged sink, recessed-panel cabinets, green cabinets, engineered stone countertops, white splashback, metro tiled splashback, stainless steel appliances, cement flooring, an island, multi-coloured floors and white worktops.
Classic enclosed kitchen in Chicago with a submerged sink, recessed-panel cabinets, green cabinets, engineered stone countertops, white splashback, metro tiled splashback, stainless steel appliances, cement flooring, an island, multi-coloured floors and white worktops.

Photo of a medium sized country u-shaped enclosed kitchen in Charleston with a belfast sink, recessed-panel cabinets, black cabinets, white splashback, stainless steel appliances, an island, multi-coloured floors, white worktops, marble worktops, metro tiled splashback and cement flooring.
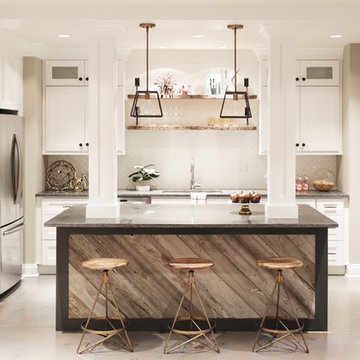
This is an example of a medium sized urban l-shaped open plan kitchen in Chicago with a double-bowl sink, shaker cabinets, white cabinets, granite worktops, white splashback, metro tiled splashback, stainless steel appliances, cement flooring and an island.
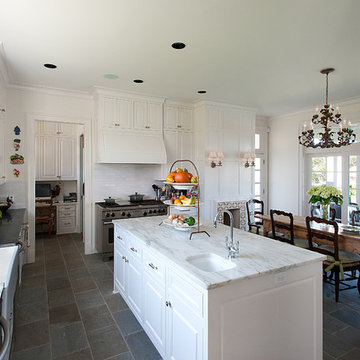
Design ideas for a large traditional u-shaped enclosed kitchen in Dallas with a belfast sink, raised-panel cabinets, white cabinets, marble worktops, white splashback, metro tiled splashback, cement flooring and an island.

Design ideas for a traditional galley kitchen in Portland with a belfast sink, raised-panel cabinets, white cabinets, white splashback, metro tiled splashback, black appliances, cement flooring, an island, brown floors and grey worktops.

Classic kitchen in Chicago with a submerged sink, shaker cabinets, black cabinets, white splashback, metro tiled splashback, stainless steel appliances, an island, multi-coloured floors, grey worktops, marble worktops and cement flooring.

This is an example of an urban single-wall enclosed kitchen in Paris with a single-bowl sink, beaded cabinets, light wood cabinets, wood worktops, green splashback, metro tiled splashback, integrated appliances, cement flooring, no island, green floors and brown worktops.

Modern kitchen design in Woodland Hills with man made quartz and huge island
Design ideas for a medium sized modern l-shaped open plan kitchen in Los Angeles with a submerged sink, flat-panel cabinets, medium wood cabinets, quartz worktops, white splashback, metro tiled splashback, stainless steel appliances, cement flooring, an island, brown floors and white worktops.
Design ideas for a medium sized modern l-shaped open plan kitchen in Los Angeles with a submerged sink, flat-panel cabinets, medium wood cabinets, quartz worktops, white splashback, metro tiled splashback, stainless steel appliances, cement flooring, an island, brown floors and white worktops.
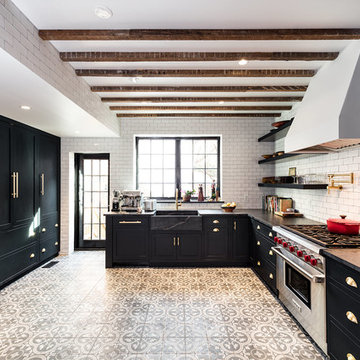
Photo of a large rural u-shaped kitchen/diner in DC Metro with a belfast sink, shaker cabinets, black cabinets, white splashback, metro tiled splashback, stainless steel appliances, cement flooring, no island and beige floors.
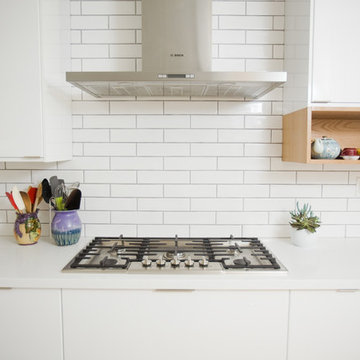
CC interior design
Beatta Bosworth Photography
Inspiration for a medium sized scandinavian u-shaped enclosed kitchen in Los Angeles with a built-in sink, flat-panel cabinets, white cabinets, engineered stone countertops, white splashback, metro tiled splashback, stainless steel appliances, cement flooring, no island and multi-coloured floors.
Inspiration for a medium sized scandinavian u-shaped enclosed kitchen in Los Angeles with a built-in sink, flat-panel cabinets, white cabinets, engineered stone countertops, white splashback, metro tiled splashback, stainless steel appliances, cement flooring, no island and multi-coloured floors.
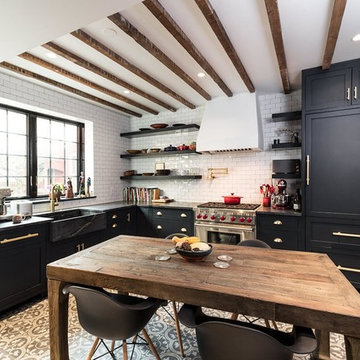
Design ideas for a medium sized rural l-shaped kitchen/diner in DC Metro with a belfast sink, shaker cabinets, white splashback, metro tiled splashback, stainless steel appliances, cement flooring, no island and brown floors.
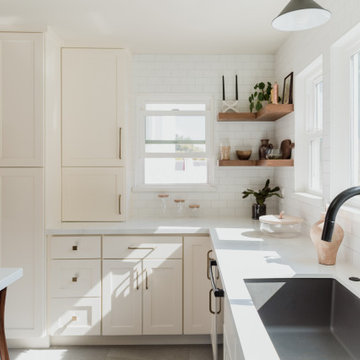
Black drop in sink on white kitchen countertop with white and blue cabinetry.
Inspiration for a medium sized contemporary u-shaped kitchen/diner in San Francisco with a built-in sink, shaker cabinets, white cabinets, engineered stone countertops, white splashback, metro tiled splashback, black appliances, cement flooring, an island, grey floors and white worktops.
Inspiration for a medium sized contemporary u-shaped kitchen/diner in San Francisco with a built-in sink, shaker cabinets, white cabinets, engineered stone countertops, white splashback, metro tiled splashback, black appliances, cement flooring, an island, grey floors and white worktops.

An interior remodel of a 1940’s French Eclectic home includes a new kitchen, breakfast, laundry, and three bathrooms featuring new cabinetry, fixtures, and patterned encaustic tile floors. Complementary in detail and substance to elements original to the house, these spaces are also highly practical and easily maintained, accommodating heavy use by our clients, their kids, and frequent guests. Other rooms, with somewhat “well-loved” woodwork, floors, and plaster are rejuvenated with deeply tinted custom finishes, allowing formality and function to coexist.
ChrDAUER: Kristin Mjolsnes, Christian Dauer
General Contractor: Saturn Construction
Photographer: Eric Rorer
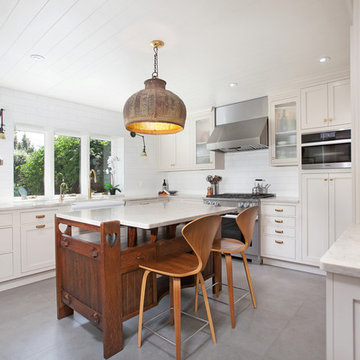
Craftsman style eat-in kitchen renovation. We incorporated our client's own vintage furniture piece as their island. Featuring WoodMode inset cabinetry in a creamy white painted finish on Maple. Tongue and groove ceilings. Home was originally built in the early 1900's in the historic home community of Mission Hills.
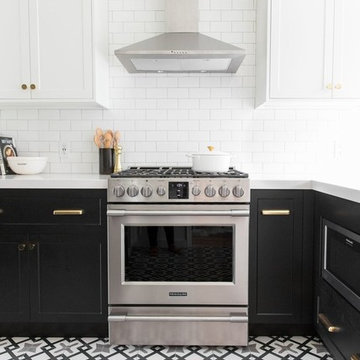
Photo of a medium sized classic l-shaped enclosed kitchen in Salt Lake City with a built-in sink, white cabinets, white splashback, metro tiled splashback, stainless steel appliances, cement flooring and multi-coloured floors.
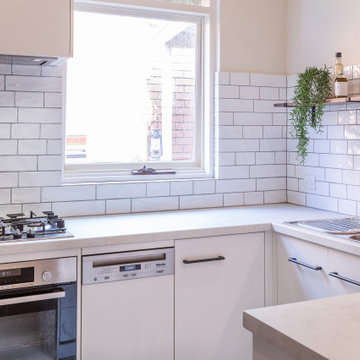
Photo of a small contemporary u-shaped kitchen in Adelaide with a double-bowl sink, flat-panel cabinets, white cabinets, laminate countertops, white splashback, metro tiled splashback, stainless steel appliances, cement flooring, a breakfast bar, grey floors and grey worktops.
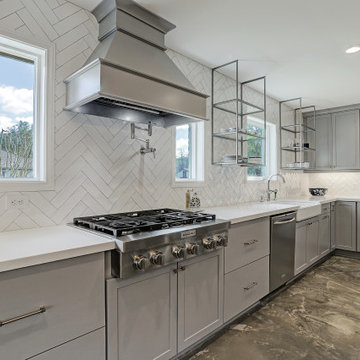
The open shelving is such a unique piece to this transitional kitchen. It really adds to the different design elements in this gorgeous kitchen.
This is an example of a medium sized classic galley open plan kitchen in Houston with a belfast sink, recessed-panel cabinets, grey cabinets, granite worktops, white splashback, metro tiled splashback, stainless steel appliances, cement flooring, an island, grey floors and white worktops.
This is an example of a medium sized classic galley open plan kitchen in Houston with a belfast sink, recessed-panel cabinets, grey cabinets, granite worktops, white splashback, metro tiled splashback, stainless steel appliances, cement flooring, an island, grey floors and white worktops.
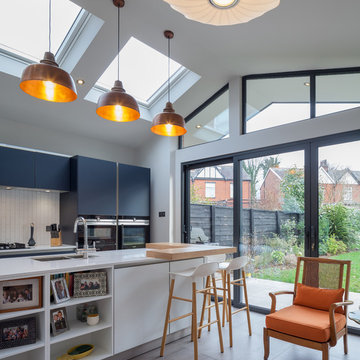
A modern kitchen design, flooded with natural light from the sky lights above and the asymmetric glazing. With everything considered including where the clients would keep their cook books and photos.
Kitchen with Metro Tiled Splashback and Cement Flooring Ideas and Designs
1