Kitchen with Metro Tiled Splashback and Grey Floors Ideas and Designs
Refine by:
Budget
Sort by:Popular Today
1 - 20 of 9,071 photos
Item 1 of 3

After living in their grade II listed country house for over 3 years, Greg and Karen felt that the size of their kitchen was disproportionate to the rest of the property. Greg commented, “We liked the existing Aga and mantel set-up, but the room was just too small for the house and needed to be updated.” With that in mind, they got in touch with Davonport to help design their dream country kitchen extension.
Set in four-acre grounds with six bedrooms and five reception rooms, the kitchen in the stunning, heavily-timbered property was very compact and isolated from the rest of the home, with no space for formal dining.
Taking the decision to extend the space by more than half again, the couple created room for a spacious kitchen-diner, overlooking their landscaped gardens.
Retaining the existing Aga range oven and mantel was a top priority. The brief was to create a classic style kitchen incorporating a formal area for dining and entertaining guests, including modern appliances to use when the Aga was inactive.
Davonport Tillingham style cabinets with curved pilasters were chosen because of their timeless style and appeal. They were hand-painted in soft neutrals (Farrow and Ball’s Pointing and Green Smoke), topped with an opulent black granite worktop, and finished with polished nickel handles to complete the classic look.
Split into three main zones for cooking, dining, and entertaining, the new room is spacious and airy, reflecting the generous proportions of the rest of the property. In fact, to look at it, you would think it was part of the original property.
A generous rectangular island with breakfast bar frames the kitchen area, providing ample space for food prep and informal seating for two. The new extension also accommodates a large table for formal dining, which is positioned at the end of the room, benefiting from a range of views of the property’s picturesque gardens.

Designed by Seabold Studio
Architect: Jeff Seabold
Design ideas for an urban l-shaped kitchen in Jackson with a belfast sink, flat-panel cabinets, brown cabinets, black splashback, metro tiled splashback, an island, grey floors and grey worktops.
Design ideas for an urban l-shaped kitchen in Jackson with a belfast sink, flat-panel cabinets, brown cabinets, black splashback, metro tiled splashback, an island, grey floors and grey worktops.

Custom shelving and cabinets were more functional for these homeowners than extra seating.
Inspiration for a medium sized classic galley enclosed kitchen in DC Metro with a submerged sink, white cabinets, stainless steel appliances, dark hardwood flooring, an island, white worktops, recessed-panel cabinets, composite countertops, grey floors, white splashback and metro tiled splashback.
Inspiration for a medium sized classic galley enclosed kitchen in DC Metro with a submerged sink, white cabinets, stainless steel appliances, dark hardwood flooring, an island, white worktops, recessed-panel cabinets, composite countertops, grey floors, white splashback and metro tiled splashback.

Architect: Tim Brown Architecture. Photographer: Casey Fry
Large rural galley open plan kitchen in Austin with a submerged sink, white splashback, metro tiled splashback, stainless steel appliances, an island, blue cabinets, marble worktops, grey floors, concrete flooring, white worktops and shaker cabinets.
Large rural galley open plan kitchen in Austin with a submerged sink, white splashback, metro tiled splashback, stainless steel appliances, an island, blue cabinets, marble worktops, grey floors, concrete flooring, white worktops and shaker cabinets.

Design ideas for a small classic galley enclosed kitchen in Philadelphia with a submerged sink, shaker cabinets, medium wood cabinets, engineered stone countertops, white splashback, metro tiled splashback, stainless steel appliances, marble flooring, no island, grey floors and yellow worktops.

complete kitchen remodeling using porcelain counter tops Calcutta gold, subway tiles in chevron pattern installation ,spc waterproof flooring and off white shaker cabinets
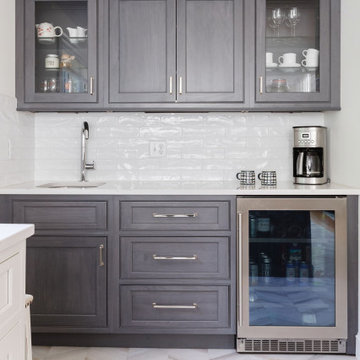
Fully renovated kitchen with a clean, crisp white & grey color palette.
Photo of a traditional kitchen in Boston with grey cabinets, white splashback, metro tiled splashback, stainless steel appliances, an island, grey floors, white worktops, engineered stone countertops and porcelain flooring.
Photo of a traditional kitchen in Boston with grey cabinets, white splashback, metro tiled splashback, stainless steel appliances, an island, grey floors, white worktops, engineered stone countertops and porcelain flooring.

Medium sized contemporary l-shaped open plan kitchen in Austin with a submerged sink, flat-panel cabinets, blue cabinets, engineered stone countertops, white splashback, metro tiled splashback, stainless steel appliances, concrete flooring, an island, grey floors and white worktops.
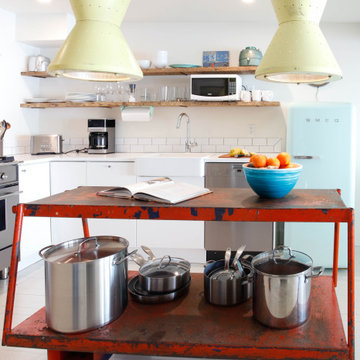
Photo of a beach style l-shaped kitchen in New York with a belfast sink, flat-panel cabinets, white cabinets, white splashback, metro tiled splashback, coloured appliances, painted wood flooring, an island, grey floors and white worktops.

A small enclosed kitchen is very common in many homes such as the home that we remodeled here.
Opening a wall to allow natural light to penetrate the space is a must. When budget is important the solution can be as you see in this project - the wall was opened and removed but a structural post remained and it was incorporated in the design.
The blue modern flat paneled cabinets was a perfect choice to contras the very familiar gray scale color scheme but it’s still compliments it since blue is in the correct cold color spectrum.
Notice the great black windows and the fantastic awning window facing the pool. The awning window is great to be able to serve the exterior sitting area near the pool.
Opening the wall also allowed us to compliment the kitchen with a nice bar/island sitting area without having an actual island in the space.
The best part of this kitchen is the large built-in pantry wall with a tall wine fridge and a lovely coffee area that we built in the sitting area made the kitchen expend into the breakfast nook and doubled the area that is now considered to be the kitchen.
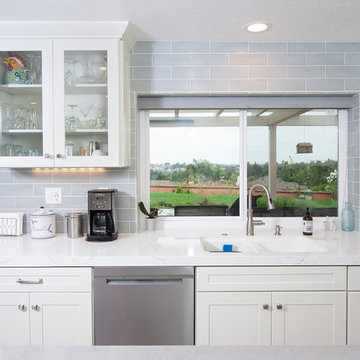
Inspiration for a medium sized contemporary u-shaped enclosed kitchen in San Diego with a double-bowl sink, shaker cabinets, white cabinets, quartz worktops, blue splashback, metro tiled splashback, stainless steel appliances, vinyl flooring, an island, grey floors and white worktops.

Inspiration for a small traditional u-shaped kitchen in New York with a submerged sink, shaker cabinets, white cabinets, granite worktops, grey splashback, metro tiled splashback, stainless steel appliances, porcelain flooring, a breakfast bar, grey floors and multicoloured worktops.
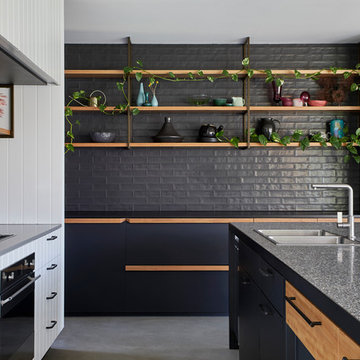
Project // BENT Annexe
Architects // BENT Architecture
Photographer // Tatjana Plitt
Product // Austral Bricks La Paloma in Gaudi
Photo of a contemporary kitchen in Sydney with a built-in sink, flat-panel cabinets, black cabinets, grey splashback, metro tiled splashback, stainless steel appliances, an island, grey floors and black worktops.
Photo of a contemporary kitchen in Sydney with a built-in sink, flat-panel cabinets, black cabinets, grey splashback, metro tiled splashback, stainless steel appliances, an island, grey floors and black worktops.
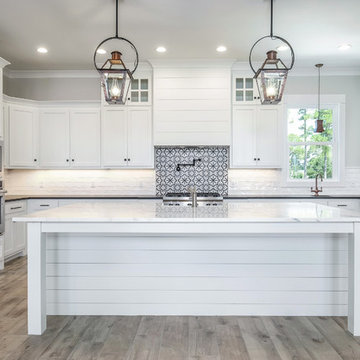
This Southern kitchen from ARK Builders effortlessly blends traditional & modern design with a crisp white palette that beautifully showcases our handcrafted copper fixtures! http://ow.ly/9abN30lwOcX
Featured: http://ow.ly/IDxo30lwOev | http://ow.ly/wnU030lwOg0
*Photos by John Hauge

This classic look with a long main run and large island is a perfect design solution for this newly created extra-large kitchen extension in Balham. Our Modern Shaker style in mid-grey was successfully used here with the large island in a contrasting dark navy/grey.
The main appliances and fridge/freezer were placed on the main wall run with the induction hob in the middle and framed perfectly by the tall units.
The large island with the sink, dishwasher and L- shaped seating creates not only a great preparation area but also a space for the family to seat casually or when entertaining.
An additional bank of tall units placed by the entrance were designed to house the utility part of the kitchen with the washing machine, tumble dryer and the megaflow cylinder all hidden away.
The overall design gives our client lots of space for a busy family life and entertaining, with plenty of space around the dining table and a generous seating area for relaxing by the garden doors.

This Nexus/ Slate with black glaze painted door was just what the doctor ordered for this client. Loaded with easy to use customer convenient items like trash can rollout, dovetail rollout drawers, pot and pan drawers, tiered cutlery divider, and more. Then finished was selected based on the tops BELVEDERE granite 3cm. With ceramic woodgrain floors and white high gloss beveled subway tile.

A waterfall countertop on one side of the island and open for seating on the other highlights the peek of yellow and a splash of fun in the island!
Photo Credit to SJIborra
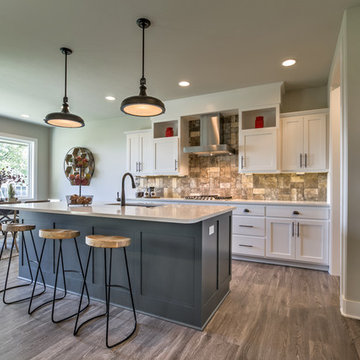
Traditional l-shaped kitchen/diner in Omaha with a submerged sink, shaker cabinets, engineered stone countertops, stainless steel appliances, an island, white worktops, white cabinets, grey splashback, metro tiled splashback, medium hardwood flooring and grey floors.

Nathalie Priem
Design ideas for a medium sized contemporary single-wall kitchen/diner in London with a submerged sink, flat-panel cabinets, blue cabinets, quartz worktops, white splashback, metro tiled splashback, black appliances, an island, grey floors and white worktops.
Design ideas for a medium sized contemporary single-wall kitchen/diner in London with a submerged sink, flat-panel cabinets, blue cabinets, quartz worktops, white splashback, metro tiled splashback, black appliances, an island, grey floors and white worktops.

A modern kitchen design, flooded with natural light from the sky lights above and the asymmetric glazing. With everything considered including where the clients would keep their cook books and photos.
Kitchen with Metro Tiled Splashback and Grey Floors Ideas and Designs
1