Kitchen with Metro Tiled Splashback and Grey Worktops Ideas and Designs
Refine by:
Budget
Sort by:Popular Today
141 - 160 of 10,820 photos
Item 1 of 3
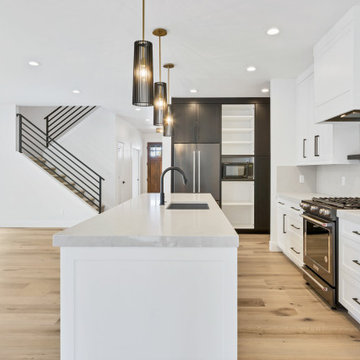
Inspiration for a medium sized contemporary l-shaped kitchen/diner in Other with a built-in sink, raised-panel cabinets, white cabinets, engineered stone countertops, grey splashback, metro tiled splashback, black appliances, light hardwood flooring, an island, beige floors and grey worktops.

Complete kitchen remodeling from old and fixer-upper to newly remodeled.
Small classic u-shaped kitchen/diner in Los Angeles with a single-bowl sink, shaker cabinets, white cabinets, quartz worktops, white splashback, metro tiled splashback, stainless steel appliances, medium hardwood flooring, beige floors and grey worktops.
Small classic u-shaped kitchen/diner in Los Angeles with a single-bowl sink, shaker cabinets, white cabinets, quartz worktops, white splashback, metro tiled splashback, stainless steel appliances, medium hardwood flooring, beige floors and grey worktops.
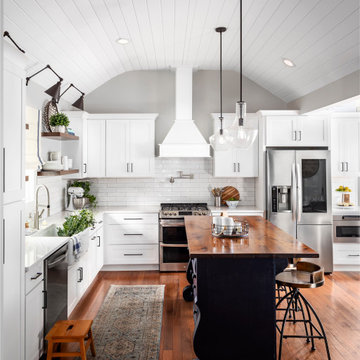
Inspiration for a rural l-shaped kitchen in Orlando with a belfast sink, shaker cabinets, white cabinets, white splashback, metro tiled splashback, stainless steel appliances, medium hardwood flooring, an island, brown floors and grey worktops.

Medium sized world-inspired galley kitchen/diner in Other with a submerged sink, flat-panel cabinets, medium wood cabinets, white splashback, metro tiled splashback, medium hardwood flooring, a breakfast bar, beige floors and grey worktops.
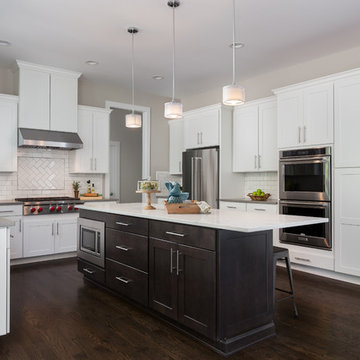
Medium sized classic u-shaped open plan kitchen in Chicago with shaker cabinets, white cabinets, white splashback, metro tiled splashback, stainless steel appliances, dark hardwood flooring, an island, brown floors, grey worktops, a belfast sink and engineered stone countertops.
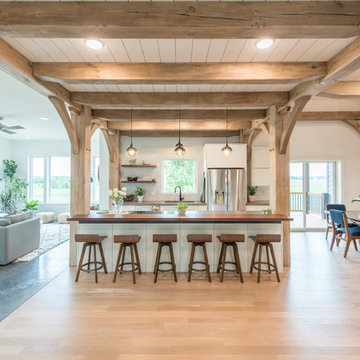
Design ideas for a medium sized farmhouse single-wall open plan kitchen in Minneapolis with a submerged sink, flat-panel cabinets, white cabinets, concrete worktops, white splashback, metro tiled splashback, stainless steel appliances, medium hardwood flooring, an island, brown floors and grey worktops.
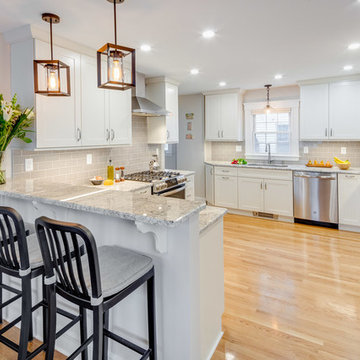
PC: GregPremruPhotography
Inspiration for a medium sized modern l-shaped kitchen/diner in Boston with a submerged sink, recessed-panel cabinets, white cabinets, granite worktops, grey splashback, metro tiled splashback, stainless steel appliances, light hardwood flooring, a breakfast bar, brown floors and grey worktops.
Inspiration for a medium sized modern l-shaped kitchen/diner in Boston with a submerged sink, recessed-panel cabinets, white cabinets, granite worktops, grey splashback, metro tiled splashback, stainless steel appliances, light hardwood flooring, a breakfast bar, brown floors and grey worktops.
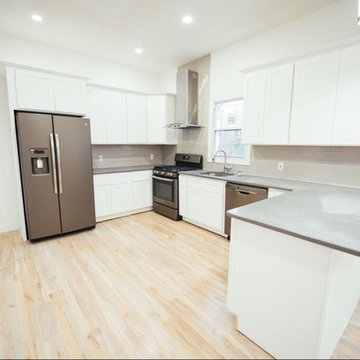
This is an example of a medium sized contemporary l-shaped kitchen/diner in New York with a submerged sink, shaker cabinets, white cabinets, grey splashback, metro tiled splashback, black appliances, light hardwood flooring, beige floors, grey worktops, engineered stone countertops and a breakfast bar.
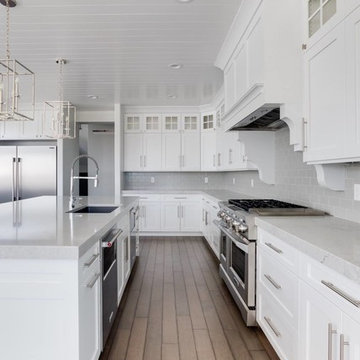
Inspiration for a medium sized classic u-shaped kitchen/diner in Salt Lake City with a submerged sink, recessed-panel cabinets, white cabinets, marble worktops, grey splashback, metro tiled splashback, stainless steel appliances, light hardwood flooring, an island, beige floors and grey worktops.
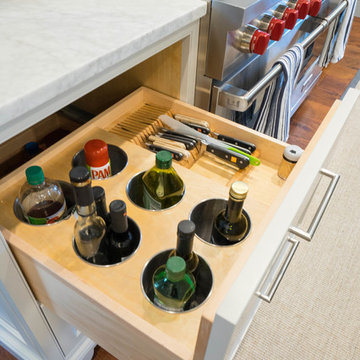
This is an example of a traditional kitchen in Other with a submerged sink, beaded cabinets, grey cabinets, marble worktops, white splashback, metro tiled splashback, dark hardwood flooring, brown floors and grey worktops.

This is an example of an industrial l-shaped kitchen/diner in Nashville with a built-in sink, flat-panel cabinets, light wood cabinets, white splashback, metro tiled splashback, stainless steel appliances, medium hardwood flooring, an island, grey floors and grey worktops.

Our team added this butcher block countertop to the kitchen island to add some more warmth into the space.
Inspiration for a large classic u-shaped enclosed kitchen in Portland with a belfast sink, shaker cabinets, yellow cabinets, engineered stone countertops, multi-coloured splashback, metro tiled splashback, stainless steel appliances, light hardwood flooring, an island and grey worktops.
Inspiration for a large classic u-shaped enclosed kitchen in Portland with a belfast sink, shaker cabinets, yellow cabinets, engineered stone countertops, multi-coloured splashback, metro tiled splashback, stainless steel appliances, light hardwood flooring, an island and grey worktops.
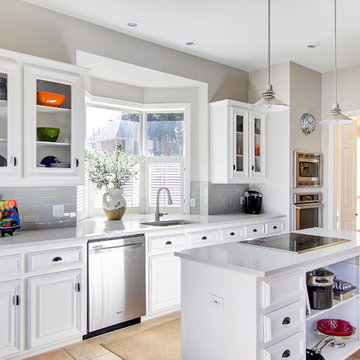
It’s amazing how new countertops, backsplash, appliances and a fresh coat of paint on the walls can change the look of an entire kitchen. With a kitchen that already had good bones, it’s a true case of what we like to call “lipstick and makeup.” The kitchen cabinetry was already white so we left the color as is, but even so, the space resulted in an even brighter environment. The main goals for the space was to improve the kitchen design aesthetically and also improve it’s functionality. We went out with the old and in with the new all while keeping the cabinetry! Want to see how we gave this space a makeover? Read on below!
But first, check out the space before the remodel
Cabinets
As mentioned above, we maintained the white cabinets but we also removed the black painted cabinets by the wall oven and replaced it with a new microwave and oven. This resulted in a more seamless look by removing the random black cabinets. Also, already having white cabinets gave us a taste of what the space was going to become.
Countertops
Replacing the countertops probably had the biggest impact on the space. Overall, it enhanced the space and also gave the kitchen a brighter quality. The new countertops are a 3cm Caesarstone London Grey. This a popular option because it has a marble-like look, but is much stronger than marble. The countertops really tied the whole space together!
Backsplash
Previously, the kitchen only had a 4” splashlette matching the countertop, so incorporating a tile backsplash was a major requirement for our clients and overall an upgrade to the space. The featured tiles are a 3×6 Desert Grey tiles from Daltile installed in a bricklay to the left and right of the sink, and and by the opening into the family room. The grey tone on the backsplash is a wonderful accent to the space!
Fixtures and Fittings
Lastly, it wouldn’t be complete without new fixtures and fittings! With new stainless steel appliances, the sink and faucet follow suit and match the finish. All from Blanco, we have a Stellar Super Single Bowl sink in a stainless steel refined brush finish, and a Grace II Pull-down faucet in a satin nickel finish.

The kitchen is the focal point of the home. A central gathering place with plenty of space to move around. The island is has dark gray cabinetry with a marble countertop and undercounted seating. The surrounding cabinets are white with a gray quartz countertop. The backsplash is composed of vertically stacked tiles capped with white oak open shelving. Interior Design by Amy Terranova.

Medium sized traditional u-shaped enclosed kitchen in Louisville with a submerged sink, raised-panel cabinets, beige cabinets, granite worktops, white splashback, metro tiled splashback, stainless steel appliances, dark hardwood flooring, a breakfast bar, brown floors and grey worktops.
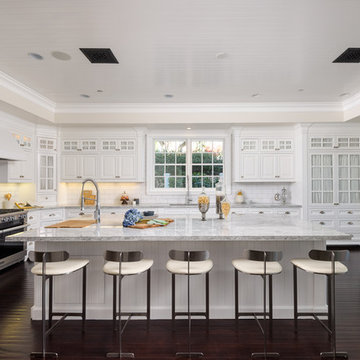
Photo of a large contemporary l-shaped kitchen/diner in Los Angeles with a submerged sink, raised-panel cabinets, white cabinets, white splashback, metro tiled splashback, stainless steel appliances, dark hardwood flooring, an island, brown floors and grey worktops.

After: Nabi Glacier White subway tile with crackle finish for kitchen backsplash, Caesarstone Symphony Grey quartz countertop, Kraus undermount stainless sink, Kraus Bolden faucet, Kichler Everly pendant lights, new backless saddle-seat counter stools, wall paint Benjamin Moore Atmospheric AF-500. All other items original to Year-built 2000 home: cabinets, floor, appliances, shelving, track-lighting. Photo by T. Spies

Spacecrafting Photography
This is an example of a large traditional single-wall open plan kitchen in Minneapolis with recessed-panel cabinets, white cabinets, white splashback, metro tiled splashback, dark hardwood flooring, an island, brown floors, granite worktops, integrated appliances, grey worktops and a coffered ceiling.
This is an example of a large traditional single-wall open plan kitchen in Minneapolis with recessed-panel cabinets, white cabinets, white splashback, metro tiled splashback, dark hardwood flooring, an island, brown floors, granite worktops, integrated appliances, grey worktops and a coffered ceiling.
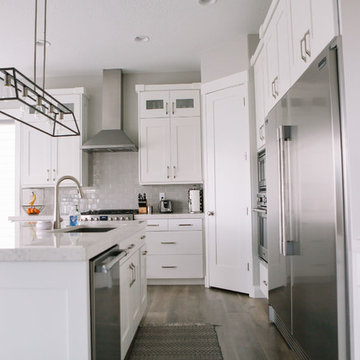
This is an example of a large traditional u-shaped kitchen/diner in Salt Lake City with a submerged sink, recessed-panel cabinets, white cabinets, quartz worktops, grey splashback, metro tiled splashback, stainless steel appliances, dark hardwood flooring, an island, brown floors and grey worktops.
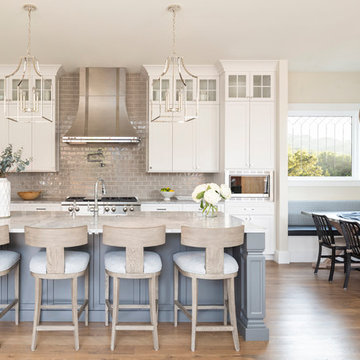
Design ideas for a beach style kitchen/diner in Denver with shaker cabinets, white cabinets, grey splashback, metro tiled splashback, stainless steel appliances, an island, grey worktops, marble worktops and light hardwood flooring.
Kitchen with Metro Tiled Splashback and Grey Worktops Ideas and Designs
8