Kitchen with Metro Tiled Splashback and Multiple Islands Ideas and Designs
Refine by:
Budget
Sort by:Popular Today
1 - 20 of 4,049 photos
Item 1 of 3

Photo of a large contemporary open plan kitchen in Houston with a belfast sink, shaker cabinets, black cabinets, composite countertops, white splashback, metro tiled splashback, integrated appliances, travertine flooring, multiple islands, beige floors and white worktops.

-The kitchen was isolated but was key to project’s success, as it is the central axis of the first level
-The designers renovated the entire lower level to create a configuration that opened the kitchen to every room on lower level, except for the formal dining room
-New double islands tripled the previous counter space and doubled previous storage
-Six bar stools offer ample seating for casual family meals and entertaining
-With a nod to the children, all upholstery in the Kitchen/ Breakfast Room are indoor/outdoor fabrics
-Removing & shortening walls between kitchen/family room/informal dining allows views, a total house connection, plus the architectural changes in these adjoining rooms enhances the kitchen experience
-Design aesthetic was to keep everything neutral with pops of color and accents of dark elements
-Cream cabinetry contrasts with dark stain accents on the island, hood & ceiling beams
-Back splash is over-scaled subway tile; pewter cabinetry hardware
-Fantasy Brown granite counters have a "leather-ed" finish
-The focal point and center of activity now stems from the kitchen – it’s truly the Heart of this Home.
Galina Coada Photography

WINNER OF THE 2017 SOUTHEAST REGION NATIONAL ASSOCIATION OF THE REMODELING INDUSTRY (NARI) CONTRACTOR OF THE YEAR (CotY) AWARD FOR BEST KITCHEN OVER $150k |
© Deborah Scannell Photography

Download our free ebook, Creating the Ideal Kitchen. DOWNLOAD NOW
The homeowner and his wife had lived in this beautiful townhome in Oak Brook overlooking a small lake for over 13 years. The home is open and airy with vaulted ceilings and full of mementos from world adventures through the years, including to Cambodia, home of their much-adored sponsored daughter. The home, full of love and memories was host to a growing extended family of children and grandchildren. This was THE place. When the homeowner’s wife passed away suddenly and unexpectedly, he became determined to create a space that would continue to welcome and host his family and the many wonderful family memories that lay ahead but with an eye towards functionality.
We started out by evaluating how the space would be used. Cooking and watching sports were key factors. So, we shuffled the current dining table into a rarely used living room whereby enlarging the kitchen. The kitchen now houses two large islands – one for prep and the other for seating and buffet space. We removed the wall between kitchen and family room to encourage interaction during family gatherings and of course a clear view to the game on TV. We also removed a dropped ceiling in the kitchen, and wow, what a difference.
Next, we added some drama with a large arch between kitchen and dining room creating a stunning architectural feature between those two spaces. This arch echoes the shape of the large arch at the front door of the townhome, providing drama and significance to the space. The kitchen itself is large but does not have much wall space, which is a common challenge when removing walls. We added a bit more by resizing the double French doors to a balcony at the side of the house which is now just a single door. This gave more breathing room to the range wall and large stone hood but still provides access and light.
We chose a neutral pallet of black, white, and white oak, with punches of blue at the counter stools in the kitchen. The cabinetry features a white shaker door at the perimeter for a crisp outline. Countertops and custom hood are black Caesarstone, and the islands are a soft white oak adding contrast and warmth. Two large built ins between the kitchen and dining room function as pantry space as well as area to display flowers or seasonal decorations.
We repeated the blue in the dining room where we added a fresh coat of paint to the existing built ins, along with painted wainscot paneling. Above the wainscot is a neutral grass cloth wallpaper which provides a lovely backdrop for a wall of important mementos and artifacts. The dining room table and chairs were refinished and re-upholstered, and a new rug and window treatments complete the space. The room now feels ready to host more formal gatherings or can function as a quiet spot to enjoy a cup of morning coffee.

Design ideas for a large traditional kitchen/diner in St Louis with a submerged sink, recessed-panel cabinets, dark wood cabinets, engineered stone countertops, white splashback, metro tiled splashback, stainless steel appliances, medium hardwood flooring, multiple islands, brown floors and white worktops.

This is an example of a large classic galley kitchen/diner in Chicago with a double-bowl sink, shaker cabinets, grey cabinets, engineered stone countertops, white splashback, metro tiled splashback, stainless steel appliances, medium hardwood flooring, multiple islands, brown floors and white worktops.
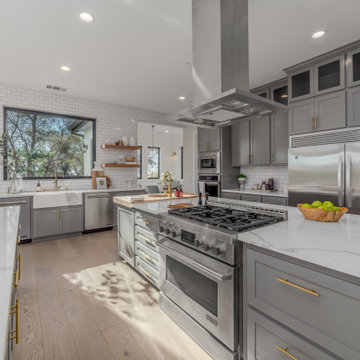
Large classic kitchen in Sacramento with a belfast sink, shaker cabinets, grey cabinets, white splashback, metro tiled splashback, stainless steel appliances, light hardwood flooring, beige floors, white worktops and multiple islands.
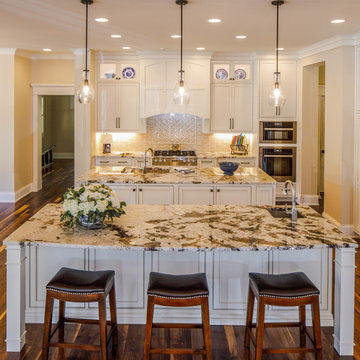
This spacious kitchen features Mouser Centra Cabinetry in beaded inset painted maple in linen. The kitchen features two islands with Everest granite. Designed by Kathryn Prater.
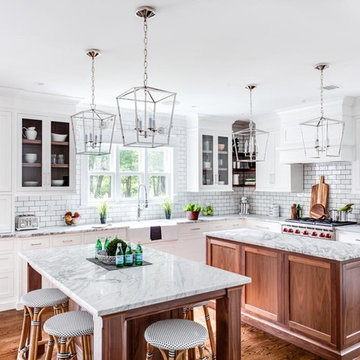
Medium sized traditional l-shaped kitchen in Other with a belfast sink, white cabinets, marble worktops, white splashback, metro tiled splashback, stainless steel appliances, multiple islands, shaker cabinets and medium hardwood flooring.

Blake Worthington, Rebecca Duke
Large rural l-shaped kitchen/diner in Los Angeles with marble worktops, white splashback, metro tiled splashback, light hardwood flooring, multiple islands, beige floors, a belfast sink, recessed-panel cabinets, light wood cabinets and stainless steel appliances.
Large rural l-shaped kitchen/diner in Los Angeles with marble worktops, white splashback, metro tiled splashback, light hardwood flooring, multiple islands, beige floors, a belfast sink, recessed-panel cabinets, light wood cabinets and stainless steel appliances.
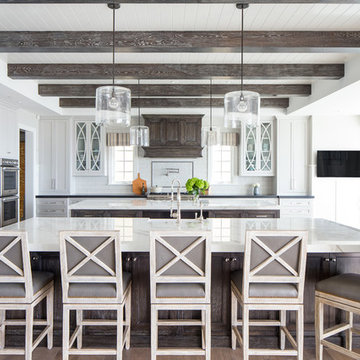
Ryan Garvin
Inspiration for a beach style l-shaped open plan kitchen in Orange County with recessed-panel cabinets, dark wood cabinets, marble worktops, white splashback, metro tiled splashback, integrated appliances, medium hardwood flooring, multiple islands and brown floors.
Inspiration for a beach style l-shaped open plan kitchen in Orange County with recessed-panel cabinets, dark wood cabinets, marble worktops, white splashback, metro tiled splashback, integrated appliances, medium hardwood flooring, multiple islands and brown floors.
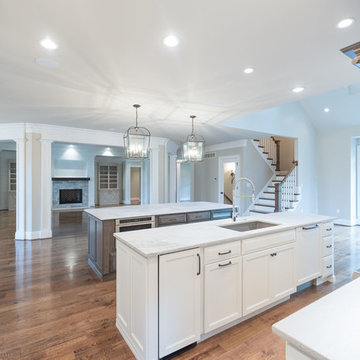
Shaun Ring
Photo of a medium sized classic u-shaped open plan kitchen in Other with flat-panel cabinets, white cabinets, engineered stone countertops, white splashback, metro tiled splashback, stainless steel appliances, medium hardwood flooring, multiple islands, brown floors and a submerged sink.
Photo of a medium sized classic u-shaped open plan kitchen in Other with flat-panel cabinets, white cabinets, engineered stone countertops, white splashback, metro tiled splashback, stainless steel appliances, medium hardwood flooring, multiple islands, brown floors and a submerged sink.
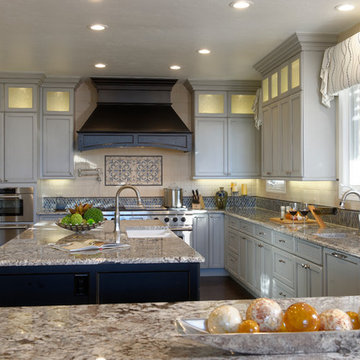
Warren Jordan
This is an example of a medium sized farmhouse u-shaped open plan kitchen in Denver with a belfast sink, shaker cabinets, beige cabinets, granite worktops, beige splashback, metro tiled splashback, integrated appliances, dark hardwood flooring and multiple islands.
This is an example of a medium sized farmhouse u-shaped open plan kitchen in Denver with a belfast sink, shaker cabinets, beige cabinets, granite worktops, beige splashback, metro tiled splashback, integrated appliances, dark hardwood flooring and multiple islands.
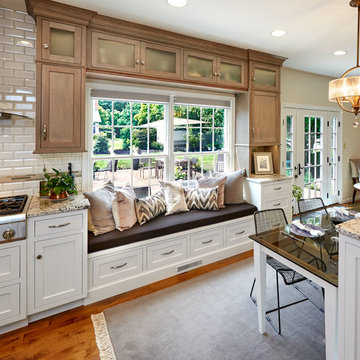
Bob Skalkowski
This is an example of a large classic l-shaped kitchen/diner in Other with a belfast sink, shaker cabinets, white cabinets, granite worktops, white splashback, metro tiled splashback, stainless steel appliances, medium hardwood flooring and multiple islands.
This is an example of a large classic l-shaped kitchen/diner in Other with a belfast sink, shaker cabinets, white cabinets, granite worktops, white splashback, metro tiled splashback, stainless steel appliances, medium hardwood flooring and multiple islands.
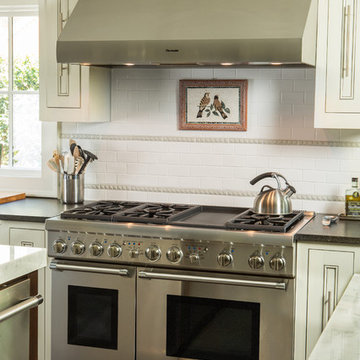
Lee Grider Photography
Design ideas for a large traditional galley kitchen/diner in Atlanta with a belfast sink, recessed-panel cabinets, white cabinets, granite worktops, white splashback, metro tiled splashback, stainless steel appliances, dark hardwood flooring, multiple islands and brown floors.
Design ideas for a large traditional galley kitchen/diner in Atlanta with a belfast sink, recessed-panel cabinets, white cabinets, granite worktops, white splashback, metro tiled splashback, stainless steel appliances, dark hardwood flooring, multiple islands and brown floors.
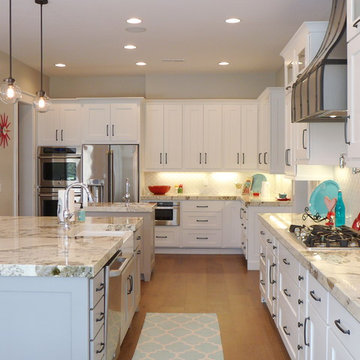
Alpine White granite countertops, custom white cabinets, large kitchen island, stainless steel appliances, white apron sink, hardwood floors
Inspiration for a classic open plan kitchen in Salt Lake City with a belfast sink, white cabinets, granite worktops, white splashback, stainless steel appliances, multiple islands, shaker cabinets, metro tiled splashback, medium hardwood flooring and brown floors.
Inspiration for a classic open plan kitchen in Salt Lake City with a belfast sink, white cabinets, granite worktops, white splashback, stainless steel appliances, multiple islands, shaker cabinets, metro tiled splashback, medium hardwood flooring and brown floors.

Architecture & Interior Design: David Heide Design Studio
--
Photos: Susan Gilmore
Photo of an expansive classic u-shaped enclosed kitchen in Minneapolis with a submerged sink, recessed-panel cabinets, medium wood cabinets, granite worktops, white splashback, metro tiled splashback, integrated appliances, medium hardwood flooring and multiple islands.
Photo of an expansive classic u-shaped enclosed kitchen in Minneapolis with a submerged sink, recessed-panel cabinets, medium wood cabinets, granite worktops, white splashback, metro tiled splashback, integrated appliances, medium hardwood flooring and multiple islands.
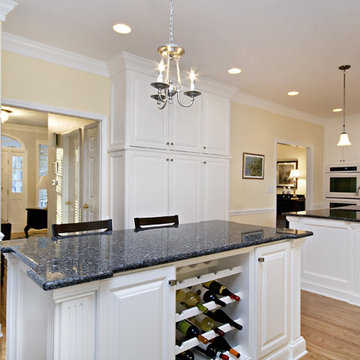
White cabinetry is always classic and this beautiful remodel completed in Durham is no exception. The hardwood floors run throughout the downstairs, tying the formal dining room, breakfast room, and living room all together. The soft cream walls offset the Blue Pearl granite countertops and white cabinets, making the space both inviting and elegant. Double islands allow guests to enjoy a nice glass of wine and a seat right in the kitchen while allowing the homeowners their own prep-island at the same time. The homeowners requested a kitchen built for entertaining for family and friends and this kitchen does not disappoint.
copyright 2011 marilyn peryer photography

This is an example of a large traditional kitchen/diner in Portland with stainless steel appliances, recessed-panel cabinets, white cabinets, white splashback, metro tiled splashback, granite worktops, a submerged sink, dark hardwood flooring, multiple islands and black worktops.

Photo of a large shabby-chic style galley kitchen/diner in Orange County with a belfast sink, shaker cabinets, white cabinets, marble worktops, metro tiled splashback, stainless steel appliances, medium hardwood flooring and multiple islands.
Kitchen with Metro Tiled Splashback and Multiple Islands Ideas and Designs
1