Kitchen with Metro Tiled Splashback and Painted Wood Flooring Ideas and Designs
Refine by:
Budget
Sort by:Popular Today
101 - 120 of 498 photos
Item 1 of 3
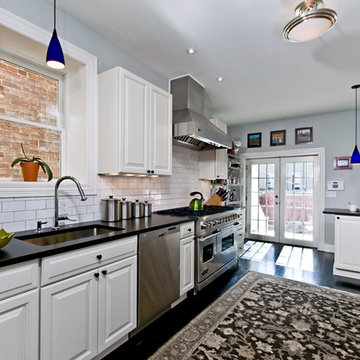
This is an example of a medium sized classic galley kitchen pantry in DC Metro with a submerged sink, raised-panel cabinets, white cabinets, engineered stone countertops, white splashback, metro tiled splashback, stainless steel appliances, painted wood flooring and a breakfast bar.
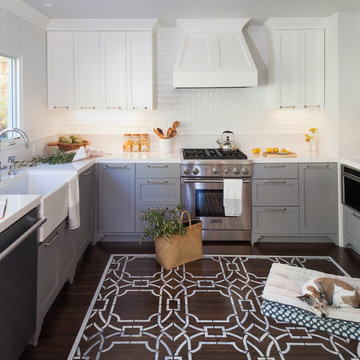
All rooms were complete renovations. Be sure to take a peek at the kitchen "before" image, the finished product is barely recongnizable. Hand-painted "rug" by Caroline Lizarraga Decorative Painting, custom kitchen cabinets and hood range cover, quartz countertop, farmhouse/apron sink. We love the details (down to the decorative toe-kick).
Helynn Ospina Photography.
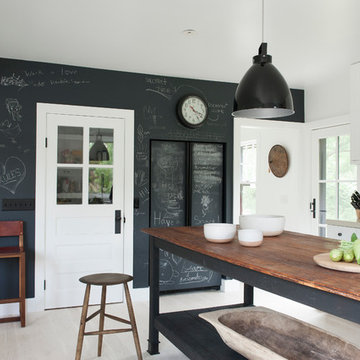
Photo: John Gruen
This is an example of a medium sized country kitchen/diner in New York with shaker cabinets, white cabinets, engineered stone countertops, white splashback, metro tiled splashback, painted wood flooring and an island.
This is an example of a medium sized country kitchen/diner in New York with shaker cabinets, white cabinets, engineered stone countertops, white splashback, metro tiled splashback, painted wood flooring and an island.
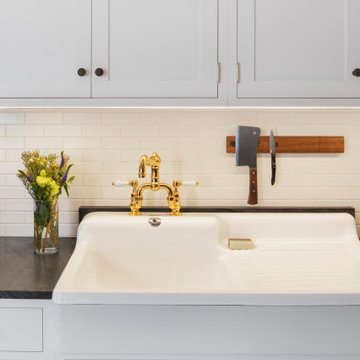
This is an example of a small classic single-wall kitchen in New York with a belfast sink, shaker cabinets, grey cabinets, marble worktops, yellow splashback, metro tiled splashback, stainless steel appliances, painted wood flooring, white floors and grey worktops.
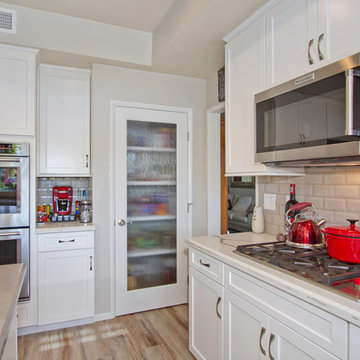
This new and vibrant kitchen was remodeled with new white Waypoint Cabinets and Della Terra quartz countertops. The pantry door has a glass front to brighten up the kitchen space. Photos by Preview First.
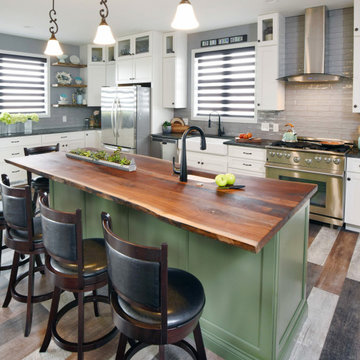
This kitchen is stocked full of personal details for this lovely retired couple living the dream in their beautiful country home. Terri loves to garden and can her harvested fruits and veggies and has filled her double door pantry full of her beloved canned creations. The couple has a large family to feed and when family comes to visit - the open concept kitchen, loads of storage and countertop space as well as giant kitchen island has transformed this space into the family gathering spot - lots of room for plenty of cooks in this kitchen! Tucked into the corner is a thoughtful kitchen office space. Possibly our favorite detail is the green custom painted island with inset bar sink, making this not only a great functional space but as requested by the homeowner, the island is an exact paint match to their dining room table that leads into the grand kitchen and ties everything together so beautifully.
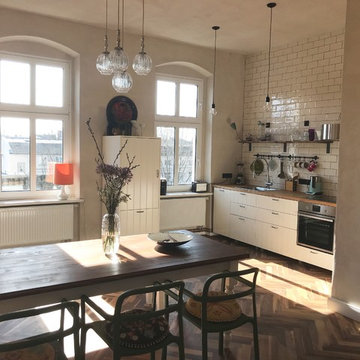
Ulrike Kabyl
Inspiration for a large country single-wall open plan kitchen in Berlin with white cabinets, wood worktops, white splashback, metro tiled splashback, no island, brown worktops, beaded cabinets and painted wood flooring.
Inspiration for a large country single-wall open plan kitchen in Berlin with white cabinets, wood worktops, white splashback, metro tiled splashback, no island, brown worktops, beaded cabinets and painted wood flooring.
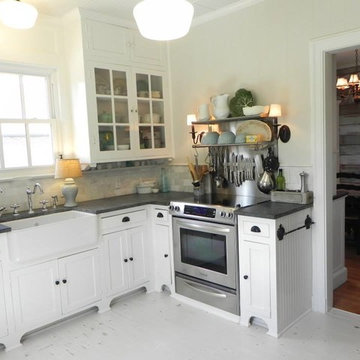
Anna Poole
Photo of a small classic l-shaped kitchen pantry in Dallas with a belfast sink, shaker cabinets, white cabinets, soapstone worktops, grey splashback, metro tiled splashback, stainless steel appliances, painted wood flooring and no island.
Photo of a small classic l-shaped kitchen pantry in Dallas with a belfast sink, shaker cabinets, white cabinets, soapstone worktops, grey splashback, metro tiled splashback, stainless steel appliances, painted wood flooring and no island.
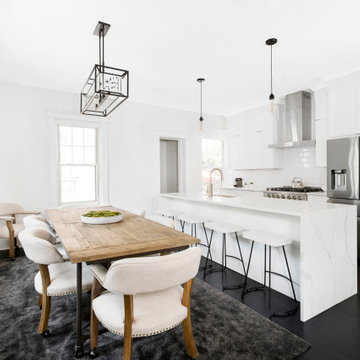
Inspiration for a medium sized traditional galley kitchen/diner in New York with a submerged sink, shaker cabinets, white splashback, metro tiled splashback, stainless steel appliances, painted wood flooring, an island, black floors and white worktops.
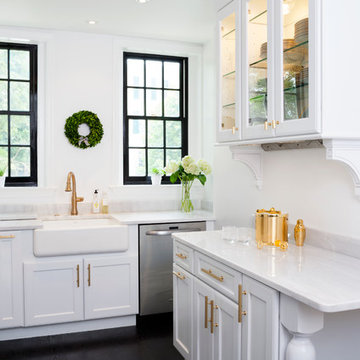
Stacy Zarin Goldberg Photography
Inspiration for a traditional galley enclosed kitchen in DC Metro with shaker cabinets, white cabinets, quartz worktops, white splashback, metro tiled splashback, stainless steel appliances, painted wood flooring, a belfast sink and black floors.
Inspiration for a traditional galley enclosed kitchen in DC Metro with shaker cabinets, white cabinets, quartz worktops, white splashback, metro tiled splashback, stainless steel appliances, painted wood flooring, a belfast sink and black floors.
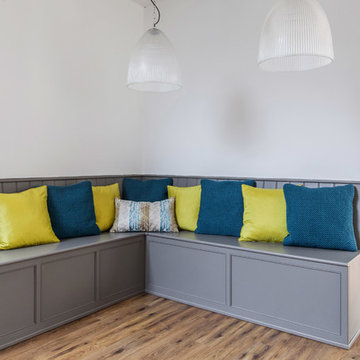
Located in the heart of Sevenoaks, this beautiful family home has recently undergone an extensive refurbishment, of which Burlanes were commissioned for, including a new traditional, country style kitchen and larder, utility room / laundry, and bespoke storage solutions for the family sitting room and children's play room.
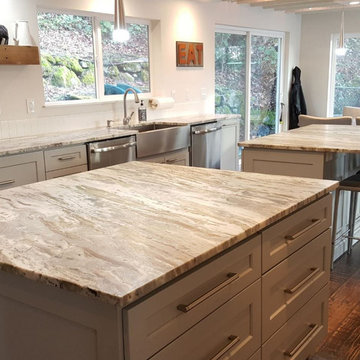
Double islands, large freezer/refer combo, barn doors to conceal pantry, original floor boards exposed and stained dark to keep rustic feel.
This is an example of a medium sized contemporary galley kitchen/diner in Seattle with shaker cabinets, white cabinets, engineered stone countertops, white splashback, metro tiled splashback, stainless steel appliances, painted wood flooring, multiple islands, brown floors, a belfast sink and beige worktops.
This is an example of a medium sized contemporary galley kitchen/diner in Seattle with shaker cabinets, white cabinets, engineered stone countertops, white splashback, metro tiled splashback, stainless steel appliances, painted wood flooring, multiple islands, brown floors, a belfast sink and beige worktops.
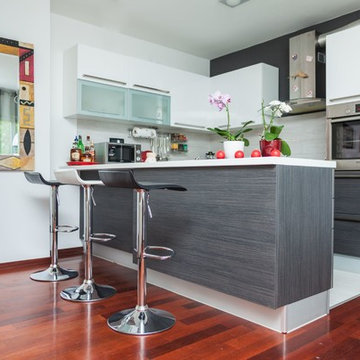
Medium sized contemporary u-shaped kitchen/diner in New York with a submerged sink, flat-panel cabinets, white cabinets, grey splashback, metro tiled splashback, stainless steel appliances, painted wood flooring and a breakfast bar.
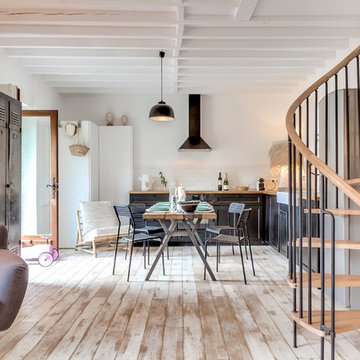
Meero
Inspiration for a medium sized country l-shaped kitchen in Paris with a double-bowl sink, black cabinets, wood worktops, metro tiled splashback, painted wood flooring and white floors.
Inspiration for a medium sized country l-shaped kitchen in Paris with a double-bowl sink, black cabinets, wood worktops, metro tiled splashback, painted wood flooring and white floors.
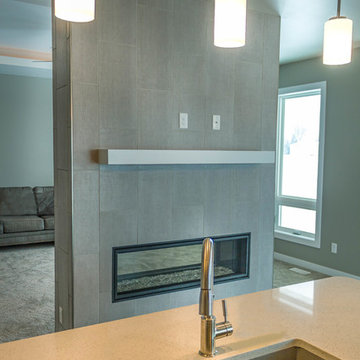
New contruction home that offers flat-gray tones throughout the house. It has a contempary look, but almost feels transitional with the neutral colors and gray furniture. It's very sleek and eye-catching when walking from room to room.
Photo features stainless steel faucet, undermount stone sink, & white subway tile. Also, a dual fireplace overseeing the kitchen and living room. White mantel on both sides with TV mounts. Food pantry just off the kitchen
Photos by Chad Nelson
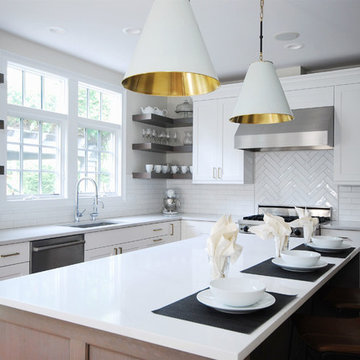
Inspiration for a large traditional l-shaped open plan kitchen in Philadelphia with a submerged sink, shaker cabinets, white cabinets, engineered stone countertops, yellow splashback, metro tiled splashback, stainless steel appliances, painted wood flooring and white worktops.
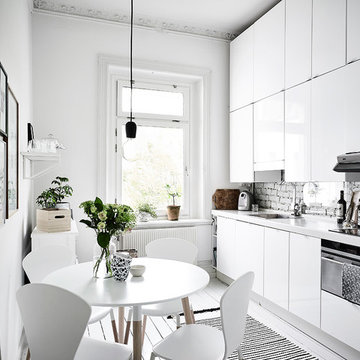
Foto: Anders Bergstedt
Design ideas for a medium sized scandinavian single-wall enclosed kitchen in Gothenburg with a built-in sink, flat-panel cabinets, white cabinets, grey splashback, metro tiled splashback, stainless steel appliances, no island, composite countertops and painted wood flooring.
Design ideas for a medium sized scandinavian single-wall enclosed kitchen in Gothenburg with a built-in sink, flat-panel cabinets, white cabinets, grey splashback, metro tiled splashback, stainless steel appliances, no island, composite countertops and painted wood flooring.
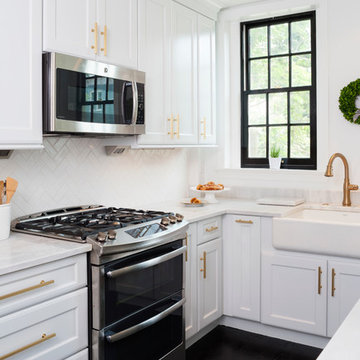
Stacy Zarin Goldberg Photography
This is an example of a traditional galley enclosed kitchen in DC Metro with shaker cabinets, white cabinets, quartz worktops, white splashback, metro tiled splashback, stainless steel appliances, painted wood flooring, a belfast sink and black floors.
This is an example of a traditional galley enclosed kitchen in DC Metro with shaker cabinets, white cabinets, quartz worktops, white splashback, metro tiled splashback, stainless steel appliances, painted wood flooring, a belfast sink and black floors.
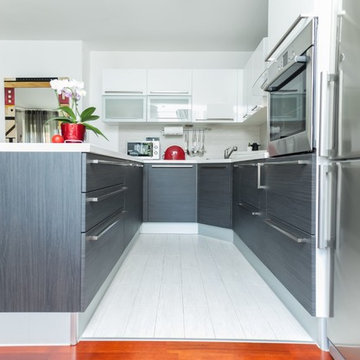
This is an example of a medium sized contemporary u-shaped kitchen/diner in New York with a submerged sink, flat-panel cabinets, white cabinets, grey splashback, metro tiled splashback, stainless steel appliances, painted wood flooring and a breakfast bar.
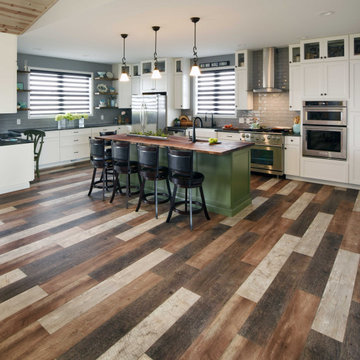
This kitchen is stocked full of personal details for this lovely retired couple living the dream in their beautiful country home. Terri loves to garden and can her harvested fruits and veggies and has filled her double door pantry full of her beloved canned creations. The couple has a large family to feed and when family comes to visit - the open concept kitchen, loads of storage and countertop space as well as giant kitchen island has transformed this space into the family gathering spot - lots of room for plenty of cooks in this kitchen! Tucked into the corner is a thoughtful kitchen office space. Possibly our favorite detail is the green custom painted island with inset bar sink, making this not only a great functional space but as requested by the homeowner, the island is an exact paint match to their dining room table that leads into the grand kitchen and ties everything together so beautifully.
Kitchen with Metro Tiled Splashback and Painted Wood Flooring Ideas and Designs
6