Kitchen with Mirror Splashback and All Types of Splashback Ideas and Designs
Refine by:
Budget
Sort by:Popular Today
61 - 80 of 10,351 photos
Item 1 of 3
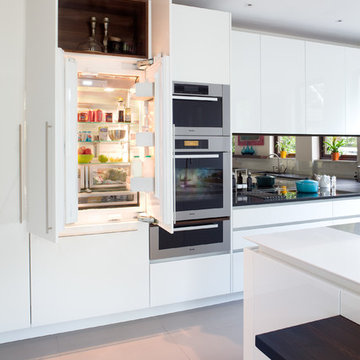
Paul Craig ©Paul Craig 2014 All Rights Reserved.
Inspiration for a contemporary kitchen in London with flat-panel cabinets, white cabinets, mirror splashback, integrated appliances and an island.
Inspiration for a contemporary kitchen in London with flat-panel cabinets, white cabinets, mirror splashback, integrated appliances and an island.
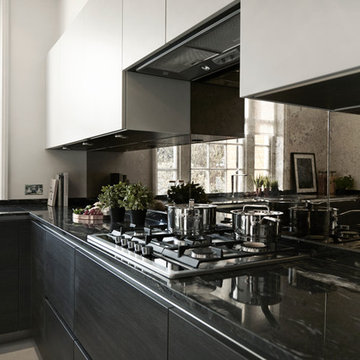
This is an example of a contemporary kitchen in London with a submerged sink, flat-panel cabinets, mirror splashback, integrated appliances and porcelain flooring.
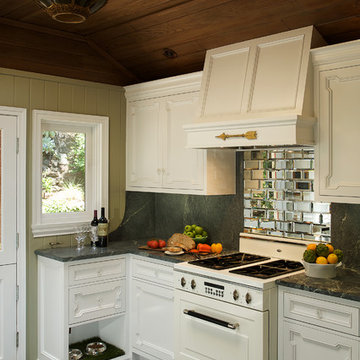
Michael Kelley / mpkelley.com
Fir tongue and groove ceiling
Vintage pendant light
Heartland Legacy Range
Beveled mirror subway tile by Jockimo
Brazilian Soapstone countertop, unoiled
Rubber floor tile in leather finish
Custom crown and casings

Traditional galley kitchen in Buckinghamshire with a submerged sink, shaker cabinets, blue cabinets, mirror splashback, black appliances, a breakfast bar, grey floors and white worktops.
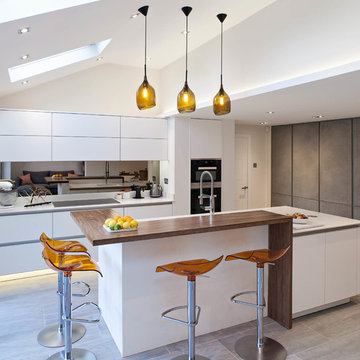
Peter Landers Photography
Large contemporary kitchen in Hertfordshire with flat-panel cabinets, white cabinets, metallic splashback, mirror splashback and an island.
Large contemporary kitchen in Hertfordshire with flat-panel cabinets, white cabinets, metallic splashback, mirror splashback and an island.

This small space demanded attention to detail and smart solutions, starting with the table and chairs. Too tiny for a standard kitchen table, we added a table that folds down against the wall with foldable chairs that can be hung on the wall when not in use. Typically neglected space between the refrigerator and the wall was turned into spice cabinets, ceiling height uppers maximize storage, and a mirrored backsplash creates the illusion of more space. But small spaces don't have to be vacant of character, as proven by the distressed aqua cabinetry and mismatched knobs.
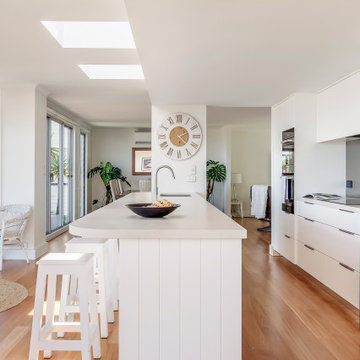
Photo of a medium sized coastal galley open plan kitchen in Sydney with a submerged sink, flat-panel cabinets, white cabinets, engineered stone countertops, metallic splashback, mirror splashback, stainless steel appliances, medium hardwood flooring, an island and beige worktops.
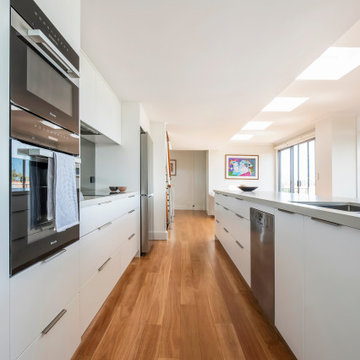
Design ideas for a medium sized coastal galley open plan kitchen in Sydney with a submerged sink, flat-panel cabinets, white cabinets, engineered stone countertops, metallic splashback, mirror splashback, stainless steel appliances, medium hardwood flooring, an island and beige worktops.

This is an example of a contemporary galley kitchen in Sunshine Coast with a built-in sink, flat-panel cabinets, grey cabinets, mirror splashback, an island, grey floors and grey worktops.
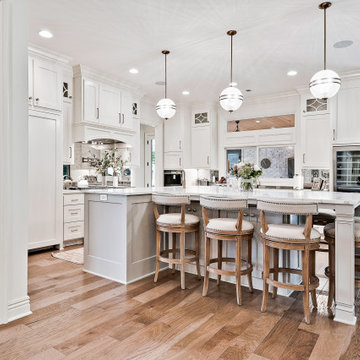
Love the open kitchen with oversized island with seating for 8. Built in wine frig, panelled refrigerator, professional range and hood, quartz countertops. Cabinets by Verser Cabinet Shop.

This house lies on a mid-century modern estate in Holland Park by celebrated architects Maxwell Fry and Jane Drew. Built in 1966, the estate features red brick terraces with integrated garages and generous communal gardens.
The project included a rear extension in matching brick, internal refurbishment and new landscaping. Original internal partitions were removed to create flexible open plan living spaces. A new winding stair is finished in powder coated steel and oak. This compact stair results in significant additional useable floor area on each level.
The rear extension at ground floor creates a kitchen and social space, with a large frameless window allowing new views of the side garden. White oiled oak flooring provides a clean contemporary finish, while reflecting light deep into the room. Dark blue ceramic tiles in the garden draw inspiration from the original tiles at the entrance to each house. Bold colour highlights continue in the kitchen units, new stair and the geometric tiled bathroom.
At first floor, a flexible space can be separated with sliding doors to create a study, play room and a formal reception room overlooking the garden. The study is located in the original shiplap timber clad bay, that cantilevers over the main entrance.
The house is finished with a selection of mid-century furniture in keeping with the era.
In collaboration with Architecture for London.

Large modern single-wall enclosed kitchen in Hawaii with a submerged sink, flat-panel cabinets, brown cabinets, composite countertops, mirror splashback, black appliances, medium hardwood flooring, an island, brown floors and brown worktops.

Clean, simple, uncluttered. This elegant oak and hand-painted kitchen features an understated bevelled door detail which lends the room a classic, timeless style.
The layout flows around the central island which houses a built-in wine cooler and has a circular prep sink at one end balanced by a larger, circular solid oak dining area at the other. These curves complement the two arched doorways at the far end of the room, filling the space with light.
Plenty of storage has been provided thanks to a traditional larder with oak interiors and twin double-door butler cupboards.
Finishing touches include Miele appliances, quartz worktops with a profiled edge detail, a mirrored glass splashback and polished stainless steel handles.

Tim Clarke-Payton
Large modern galley kitchen/diner with a double-bowl sink, flat-panel cabinets, grey cabinets, mirror splashback, black appliances, an island, grey floors and grey worktops.
Large modern galley kitchen/diner with a double-bowl sink, flat-panel cabinets, grey cabinets, mirror splashback, black appliances, an island, grey floors and grey worktops.
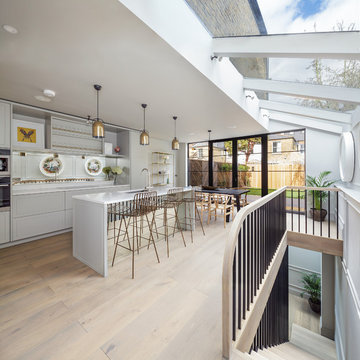
Photography | Simon Maxwell | https://simoncmaxwell.photoshelter.com
Artwork | Kristjana Williams | www.kristjanaswilliams.com
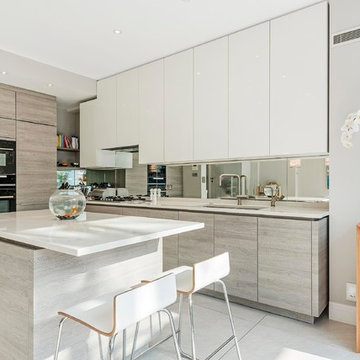
Nicholas Ferris
Photo of a medium sized modern l-shaped kitchen in London with a submerged sink, flat-panel cabinets, grey cabinets, metallic splashback, mirror splashback, integrated appliances, an island and grey floors.
Photo of a medium sized modern l-shaped kitchen in London with a submerged sink, flat-panel cabinets, grey cabinets, metallic splashback, mirror splashback, integrated appliances, an island and grey floors.

An extension provides the beautiful galley kitchen in this 4 bedroom house with feature glazed domed ceiling which floods the room with natural light. Full height cabinetry maximises storage whilst beautiful curved features enliven the design.

This is an example of an expansive classic l-shaped kitchen/diner in Phoenix with a belfast sink, shaker cabinets, grey cabinets, engineered stone countertops, white splashback, mirror splashback, stainless steel appliances, porcelain flooring and an island.
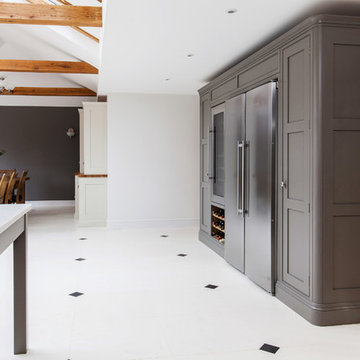
Burlanes were called in to design, create and install a kitchen in a Sevenoaks new build family home. Working from a blank canvas meant we could create a wonderfully organised, functional and beautiful modern kitchen, including all the kitchen must-haves and storage solutions they need to ensure their daily, busy family life runs smoothly.
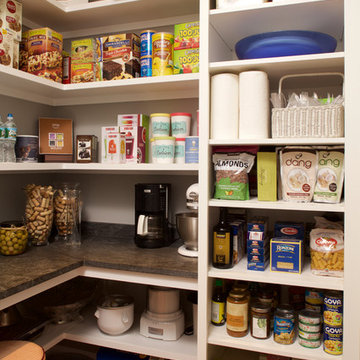
A hidden gem! This highly functional (and fun) walk-in Pantry is concealed from the Kitchen by a frosted glass door. A combination of open and closed storage allows the space to stay attractive and convenient
Kitchen with Mirror Splashback and All Types of Splashback Ideas and Designs
4