Kitchen with Mirror Splashback and an Island Ideas and Designs
Refine by:
Budget
Sort by:Popular Today
141 - 160 of 7,344 photos
Item 1 of 3
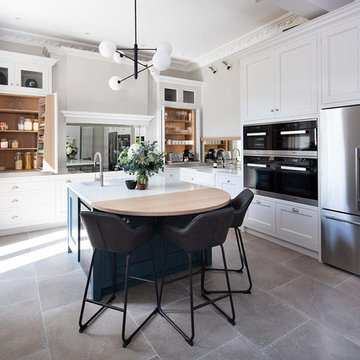
Design ideas for a large classic l-shaped kitchen in Edinburgh with a belfast sink, beaded cabinets, white cabinets, quartz worktops, mirror splashback, stainless steel appliances, an island, white worktops and grey floors.
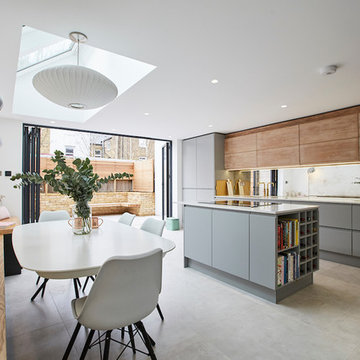
Michael Pilkington
Photo of a medium sized contemporary open plan kitchen in Sussex with an integrated sink, composite countertops, mirror splashback, integrated appliances, ceramic flooring, an island, grey floors, white worktops, flat-panel cabinets and grey cabinets.
Photo of a medium sized contemporary open plan kitchen in Sussex with an integrated sink, composite countertops, mirror splashback, integrated appliances, ceramic flooring, an island, grey floors, white worktops, flat-panel cabinets and grey cabinets.
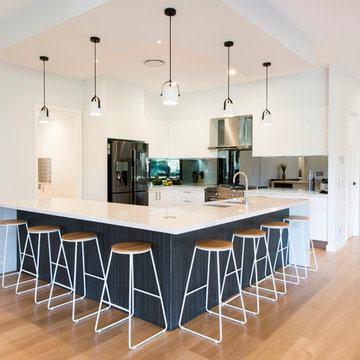
Medium sized modern l-shaped kitchen in Brisbane with a double-bowl sink, flat-panel cabinets, white cabinets, engineered stone countertops, mirror splashback, stainless steel appliances, light hardwood flooring, brown floors, white worktops and an island.
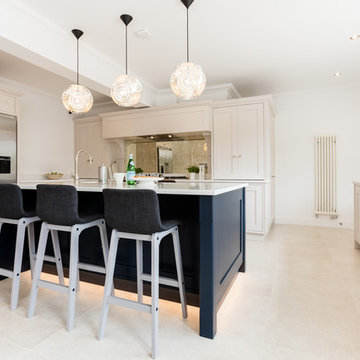
This is an example of a medium sized classic grey and cream u-shaped kitchen in Berkshire with a belfast sink, shaker cabinets, quartz worktops, mirror splashback, stainless steel appliances, an island, beige floors, blue cabinets, metallic splashback and white worktops.
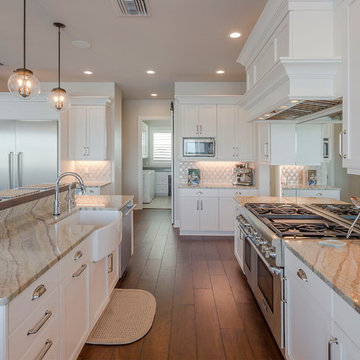
Inspiration for a medium sized classic galley open plan kitchen in Tampa with a belfast sink, recessed-panel cabinets, white cabinets, engineered stone countertops, mirror splashback, stainless steel appliances, dark hardwood flooring, an island, brown floors, white splashback and multicoloured worktops.
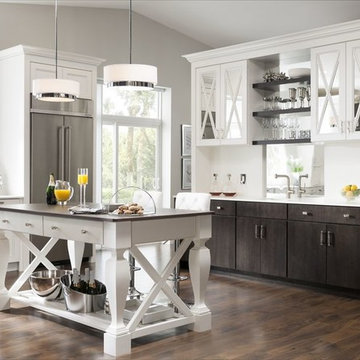
This is an example of a medium sized traditional u-shaped enclosed kitchen in New Orleans with recessed-panel cabinets, white cabinets, composite countertops, metallic splashback, mirror splashback, stainless steel appliances, medium hardwood flooring and an island.
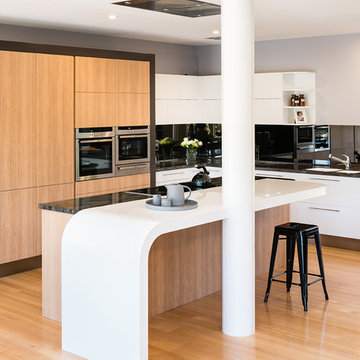
Two door finishes:-
Laminex Sublime Teak
Two pack paint in 'White on White'
Bench top - Corian 'Sorrel', 'Glacier White' and 'Glacier Ice' used to clad column with LEDs for evening effect.
Photography by Tim Turner
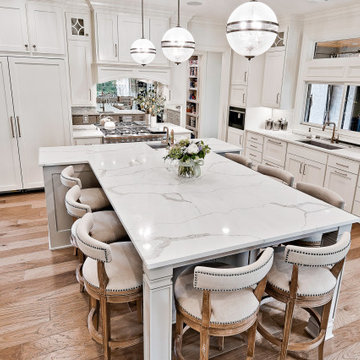
Love the open kitchen with oversized island with seating for 8. Built in wine frig, panelled refrigerator, professional range and hood, quartz countertops. Cabinets by Verser Cabinet Shop.

This small kitchen space needed to have every inch function well for this young family. By adding the banquette seating we were able to get the table out of the walkway and allow for easier flow between the rooms. Wall cabinets to the counter on either side of the custom plaster hood gave room for food storage as well as the microwave to get tucked away. The clean lines of the slab drawer fronts and beaded inset make the space feel visually larger.
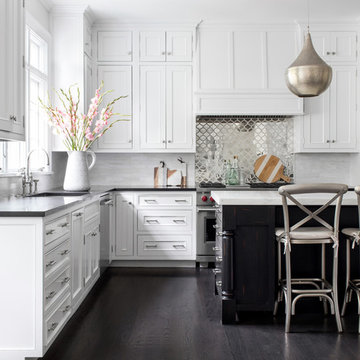
Raquel Langworthy, jocelyn fine artist
Photo of a medium sized coastal u-shaped kitchen/diner in New York with a built-in sink, recessed-panel cabinets, white cabinets, marble worktops, white splashback, mirror splashback, stainless steel appliances, medium hardwood flooring, an island, brown floors and multicoloured worktops.
Photo of a medium sized coastal u-shaped kitchen/diner in New York with a built-in sink, recessed-panel cabinets, white cabinets, marble worktops, white splashback, mirror splashback, stainless steel appliances, medium hardwood flooring, an island, brown floors and multicoloured worktops.
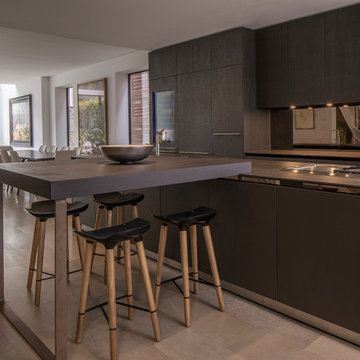
Photography by Richard Waite
This is an example of a medium sized contemporary single-wall open plan kitchen in London with flat-panel cabinets, brown cabinets, metallic splashback, mirror splashback, stainless steel appliances, an island and grey floors.
This is an example of a medium sized contemporary single-wall open plan kitchen in London with flat-panel cabinets, brown cabinets, metallic splashback, mirror splashback, stainless steel appliances, an island and grey floors.
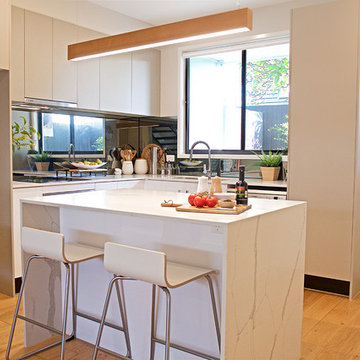
Ricky Woodside
Inspiration for a medium sized modern kitchen in Brisbane with a submerged sink, flat-panel cabinets, beige cabinets, quartz worktops, beige splashback, mirror splashback, stainless steel appliances, light hardwood flooring, an island and brown floors.
Inspiration for a medium sized modern kitchen in Brisbane with a submerged sink, flat-panel cabinets, beige cabinets, quartz worktops, beige splashback, mirror splashback, stainless steel appliances, light hardwood flooring, an island and brown floors.
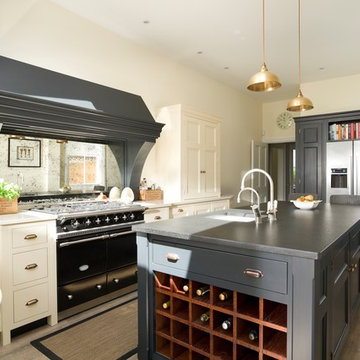
Design ideas for a medium sized classic grey and cream l-shaped enclosed kitchen in Essex with a submerged sink, flat-panel cabinets, quartz worktops, metallic splashback, mirror splashback, stainless steel appliances, dark hardwood flooring and an island.

Pour profiter au maximum de la vue et de la lumière naturelle, la cuisine s’ouvre désormais sur le séjour et la salle à manger. Cet espace est particulièrement convivial, moderne et surtout fonctionnel et inclut un garde-manger dissimulé derrière une porte de placard. Coup de cœur pour l’alliance chaleureuse du granit blanc, du chêne et des carreaux de ciment qui s’accordent parfaitement avec les autres pièces de l’appartement.
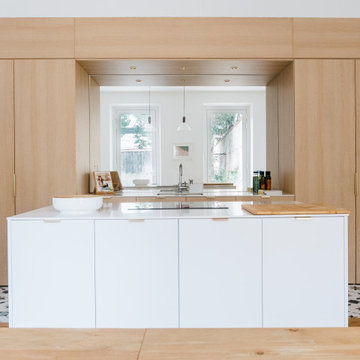
Pour profiter au maximum de la vue et de la lumière naturelle, la cuisine s’ouvre désormais sur le séjour et la salle à manger. Cet espace est particulièrement convivial, moderne et surtout fonctionnel et inclut un garde-manger dissimulé derrière une porte de placard. Coup de cœur pour l’alliance chaleureuse du granit blanc, du chêne et des carreaux de ciment qui s’accordent parfaitement avec les autres pièces de l’appartement.
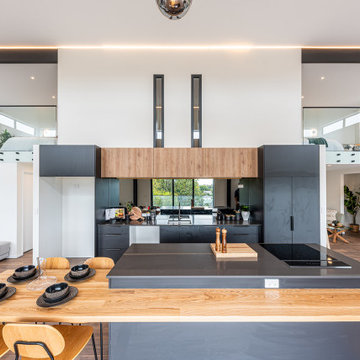
kitchen and dining area
Design ideas for a small industrial galley open plan kitchen in Christchurch with a single-bowl sink, black cabinets, composite countertops, mirror splashback, stainless steel appliances, medium hardwood flooring, an island, brown floors, grey worktops and a vaulted ceiling.
Design ideas for a small industrial galley open plan kitchen in Christchurch with a single-bowl sink, black cabinets, composite countertops, mirror splashback, stainless steel appliances, medium hardwood flooring, an island, brown floors, grey worktops and a vaulted ceiling.
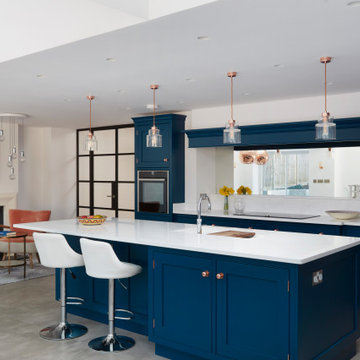
This is an example of a traditional u-shaped open plan kitchen in London with a submerged sink, shaker cabinets, blue cabinets, white splashback, mirror splashback, black appliances, concrete flooring, an island, grey floors and white worktops.
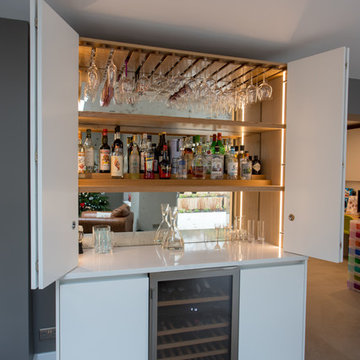
This contemporary, super-smart kitchen in Old Welwyn is part of a new extension that was designed with the open space of the garden in mind.
The understated, bespoke kitchen design (from our Handmade in Hitchin range) means the focus is on the outdoors when the sliding doors are open or through the expanse of glass in the colder months. Keeping it contemporary, the handleless cabinets have been hand painted in F&B’s All White and Little Greene’s Dock Blue. Providing a warm, tactile contrast is the Wide Planked Oak 60mm Breakfast Bar which extends from the kitchen island, down to the floor and provides seating on both sides.
Deep drawers and large cabinets provide ample storage and easy accessibility whilst the floating, oak shelves are perfect for displaying cookery books and artefacts.
Integrated Miele appliances ensure the sleek, uncluttered finish is maintained with the induction hob & downdraft extractor inset unobtrusively on the Silestone Eternal Calacatta Gold Quartz worktop. And, in turn, this popular durable worktop perfectly partners the (wow factor) splashback in Hand Silvered Antiqued Mirror.
A real feature of this family kitchen is the bespoke extra-large pantry which was commissioned as a drinks cabinet with integrated wine cooler. Serving both functional and visual purposes it’s designed using the same flat slab doors as the kitchen cabinets but with bi-fold opening and flush handles. However, it’s the inside where the magic lies - integrated lighting, the same Silestone Eternal Calacatta Gold Quartz worktop, solid oak wine glass holders and antiqued mirror glass - It’s these details that make it a thing of beauty!
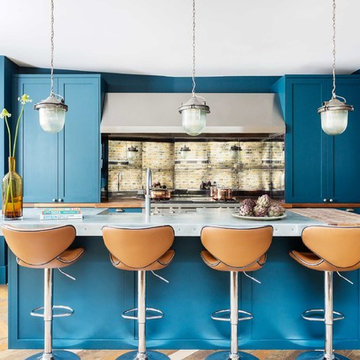
Kitchen, joinery and panelling by HUX LONDON https://hux-london.co.uk/
Interiors by Zulufish https://zulufishinteriors.co.uk/

This is an example of a medium sized contemporary single-wall kitchen/diner in London with a submerged sink, flat-panel cabinets, beige cabinets, quartz worktops, mirror splashback, stainless steel appliances, an island, grey floors and white worktops.
Kitchen with Mirror Splashback and an Island Ideas and Designs
8