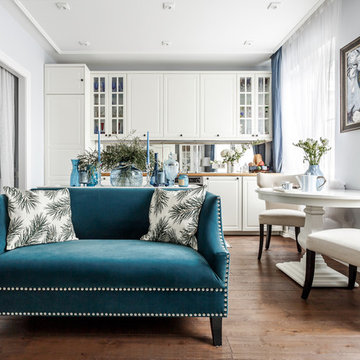Kitchen with Mirror Splashback and Brown Floors Ideas and Designs
Refine by:
Budget
Sort by:Popular Today
1 - 20 of 1,515 photos
Item 1 of 3

Small classic u-shaped enclosed kitchen in Chicago with a submerged sink, raised-panel cabinets, white cabinets, marble worktops, white splashback, mirror splashback, stainless steel appliances, dark hardwood flooring, a breakfast bar, brown floors and white worktops.

This custom coffee station sits on the countertop and features a bi-fold door, a flat roll out shelf and an adjustable shelf above the appliances for tea and coffee accouterments.

Roundhouse Urbo matt lacquer bespoke kitchen in Farrow & Ball Blue Black and Strong White with Burnished Copper Matt Metallic on wall cabinet. Worktop in Carrara marble and splashback in Bronze Mirror glass.
Photography by Nick Kane

Large modern single-wall enclosed kitchen in Hawaii with a submerged sink, flat-panel cabinets, brown cabinets, composite countertops, mirror splashback, black appliances, medium hardwood flooring, an island, brown floors and brown worktops.

Design ideas for a medium sized contemporary galley kitchen in Berlin with a submerged sink, flat-panel cabinets, grey cabinets, metallic splashback, mirror splashback, integrated appliances, medium hardwood flooring, a breakfast bar, brown floors and grey worktops.

Photo of a large scandi galley open plan kitchen in Perth with a single-bowl sink, flat-panel cabinets, white cabinets, engineered stone countertops, metallic splashback, mirror splashback, black appliances, light hardwood flooring, an island, brown floors and white worktops.

The tightest of spaces for a galley kitchen. To maximise space the benchtop curves around the full-sized oven (the oven door folds inside the oven itself.
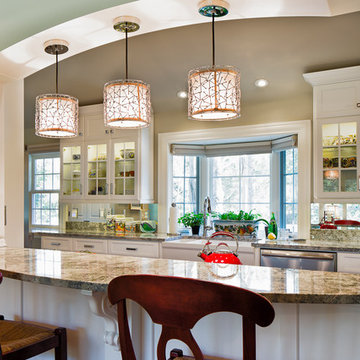
Deborah Scannell Photography,
Palladium Builders, Jim Selmonsberger
Design ideas for a medium sized traditional galley enclosed kitchen in Charlotte with a belfast sink, recessed-panel cabinets, white cabinets, granite worktops, mirror splashback, stainless steel appliances, no island, brown floors and dark hardwood flooring.
Design ideas for a medium sized traditional galley enclosed kitchen in Charlotte with a belfast sink, recessed-panel cabinets, white cabinets, granite worktops, mirror splashback, stainless steel appliances, no island, brown floors and dark hardwood flooring.

Photo of a contemporary galley kitchen in Dallas with a submerged sink, recessed-panel cabinets, black cabinets, stainless steel appliances, dark hardwood flooring, no island, brown floors, black worktops and mirror splashback.

Spacecrafting Photography
This is an example of a large traditional open plan kitchen in Minneapolis with glass-front cabinets, white cabinets, marble worktops, mirror splashback, medium hardwood flooring, an island, brown floors and white worktops.
This is an example of a large traditional open plan kitchen in Minneapolis with glass-front cabinets, white cabinets, marble worktops, mirror splashback, medium hardwood flooring, an island, brown floors and white worktops.

A kitchen that was Featured in Britain Best Selling Kitchen, Bethroom and Bathroom magazine.
@snookphotograph
Photo of a medium sized contemporary single-wall open plan kitchen in London with a single-bowl sink, flat-panel cabinets, blue cabinets, marble worktops, an island, brown floors, grey worktops, mirror splashback, stainless steel appliances and light hardwood flooring.
Photo of a medium sized contemporary single-wall open plan kitchen in London with a single-bowl sink, flat-panel cabinets, blue cabinets, marble worktops, an island, brown floors, grey worktops, mirror splashback, stainless steel appliances and light hardwood flooring.
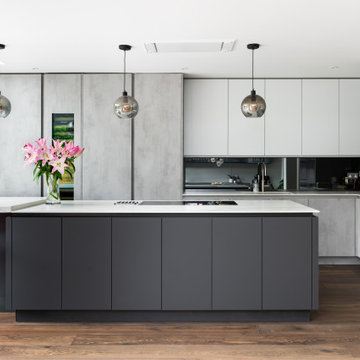
Inspiration for an expansive contemporary l-shaped open plan kitchen in Surrey with a built-in sink, grey cabinets, quartz worktops, mirror splashback, stainless steel appliances, medium hardwood flooring, an island, brown floors and white worktops.
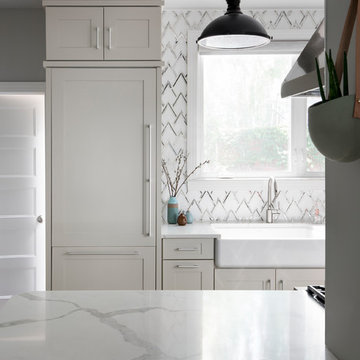
This beautiful kitchen features UltraCraft Cabinetry's Plainview Wide door style with Rag and Bone paint, and was featured in the Consumer Report's Kitchen & Bath Design Guide.
Designed by the talented Trés Jolie Maison (www.tjminteriordesign.com), an interior design firm offering residential and commercial interior designs with offices in Naples Florida, Buffalo New York, and Chicago Illinois; as well as offering their services internationally. Photographed by Kim Smith Photo (www.KimSmithPhoto.com)

This clean line kitchen boasts a stunning combination of white oak and white cabinetry that exudes a sense of modern luxury. The cabinets provide ample storage space while seamlessly blending into the walls, creating a sleek and uncluttered look. The quartzite countertops add a touch of elegance to the space, with their natural veining and subtle sparkle catching the eye.
The flooring is made of white oak parquet, providing a warm and inviting feel to the kitchen. The delicious texture and subtle grain of the wood flooring balance the coolness of the white cabinetry and the smooth countertop, creating a perfect blend that is both picturesque and functional.
The stainless-steel appliances are not just practical and robust, they also add a touch of sophistication and chic to the kitchen. These appliances were carefully chosen to match the cool tones of the cabinetry, harmonizing the entire kitchen space.
Overall, this clean line kitchen has been designed to be both functional and aesthetically pleasing. The combination of white oak and white cabinetry, quartzite countertops, white oak parquet floors, and stainless steel appliances blend perfectly together to create a timeless design that will never go out of style. It is a true masterpiece that will entice anyone to cook, entertain and hang out in.

The result of a close collaboration between designer and client, this stylish kitchen maximises the varying heights and shapes of the space to create a blend of relaxed, open-plan charm and functionally distinct working and living zones. The thoughtful updating of classic aesthetics lends the room a timeless beauty, while a tonal range of warm greys creates a subtle counterpoint to distinctive accents such as brass fittings and sliding ladders.
An abundance of light graces the space as it flows between the needs of chic entertaining, informal family gatherings and culinary proficiency. Plentiful – and occasionally quirky – storage also forms a key design detail, while the finest in materials and equipment make this kitchen a place to truly enjoy.
Photo by Jake Fitzjones

Design ideas for a medium sized contemporary galley kitchen/diner in London with flat-panel cabinets, white cabinets, mirror splashback, brown floors, beige worktops, a submerged sink, metallic splashback, integrated appliances, dark hardwood flooring and no island.
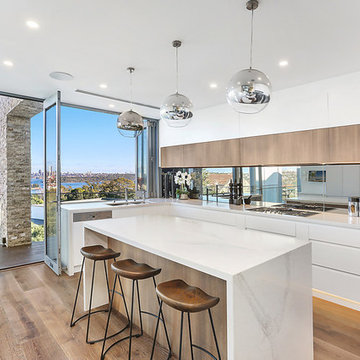
Design ideas for an expansive contemporary l-shaped open plan kitchen in Sydney with a built-in sink, flat-panel cabinets, white cabinets, engineered stone countertops, metallic splashback, mirror splashback, stainless steel appliances, medium hardwood flooring, an island and brown floors.

kitchen and dining area
Inspiration for a small urban galley open plan kitchen in Christchurch with a single-bowl sink, black cabinets, composite countertops, mirror splashback, stainless steel appliances, medium hardwood flooring, an island, brown floors, grey worktops and a vaulted ceiling.
Inspiration for a small urban galley open plan kitchen in Christchurch with a single-bowl sink, black cabinets, composite countertops, mirror splashback, stainless steel appliances, medium hardwood flooring, an island, brown floors, grey worktops and a vaulted ceiling.
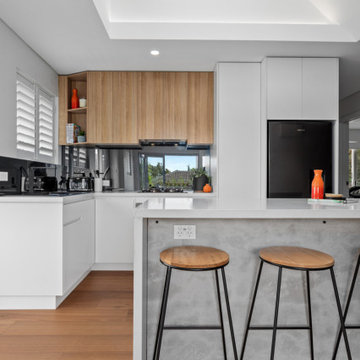
Medium sized contemporary l-shaped open plan kitchen in Sydney with a submerged sink, flat-panel cabinets, white cabinets, engineered stone countertops, metallic splashback, mirror splashback, stainless steel appliances, medium hardwood flooring, an island, brown floors, white worktops and a vaulted ceiling.
Kitchen with Mirror Splashback and Brown Floors Ideas and Designs
1
