Kitchen with Mirror Splashback and Grey Worktops Ideas and Designs
Refine by:
Budget
Sort by:Popular Today
121 - 140 of 894 photos
Item 1 of 3
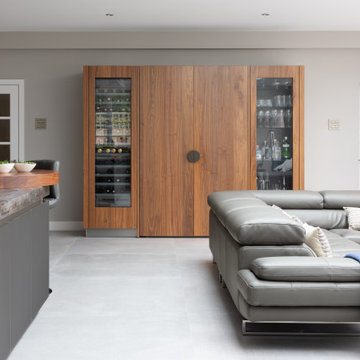
As part of a large open-plan extension to a detached house in Hampshire, Searle & Taylor was commissioned to design a timeless modern handleless kitchen for a couple who are keen cooks and who regularly entertain friends and their grown-up family. The kitchen is part of the couples’ large living space that features a wall of panel doors leading out to the garden. It is this area where aperitifs are taken before guests dine in a separate dining room, and also where parties take place. Part of the brief was to create a separate bespoke drinks cabinet cum bar area as a separate, yet complementary piece of furniture.
Handling separate aspects of the design, Darren Taylor and Gavin Alexander both worked on this kitchen project together. They created a plan that featured matt glass door and drawer fronts in Lava colourway for the island, sink run and overhead units. These were combined with oiled walnut veneer tall cabinetry from premium Austrian kitchen furniture brand, Intuo. Further bespoke additions including the 80mm circular walnut breakfast bar with a turned tapered half-leg base were made at Searle & Taylor’s bespoke workshop in England. The worktop used throughout is Trillium by Dekton, which is featured in 80mm thickness on the kitchen island and 20mm thickness on the sink and hob runs. It is also used as an upstand. The sink run includes a Franke copper grey one and a half bowl undermount sink and a Quooker Flex Boiling Water Tap.
The surface of the 3.1 metre kitchen island is kept clear for when the couple entertain, so the flush-mounted 80cm Gaggenau induction hob is situated in front of the bronze mirrored glass splashback. Directly above it is a Westin 80cm built-in extractor at the base of the overhead cabinetry. To the left and housed within the walnut units is a bank of Gaggenau ovens including a 60cm pyrolytic oven, a combination steam oven and warming drawers in anthracite colourway and a further integrated Gaggenau dishwasher is also included in the scheme. The full height Siemens A Cool 76cm larder fridge and tall 61cm freezer are all integrated behind furniture doors for a seamless look to the kitchen. Internal storage includes heavyweight pan drawers and Legra pull-out shelving for dry goods, herbs, spices and condiments.
As a completely separate piece of furniture, but finished in the same oiled walnut veneer is the ‘Gin Cabinet’ a built-in unit designed to look as if it is freestanding. To the left is a tall Gaggenau Wine Climate Cabinet and to the right is a decorative cabinet for glasses and the client’s extensive gin collection, specially backlit with LED lighting and with a bespoke door front to match the front of the wine cabinet. At the centre are full pocket doors that fold back into recesses to reveal a bar area with bronze mirror back panel and shelves in front, a 20mm Trillium by Dekton worksurface with a single bowl Franke sink and another Quooker Flex Boiling Water Tap with the new Cube function, for filtered boiling, hot, cold and sparkling water. A further Gaggenau microwave oven is installed within the unit and cupboards beneath feature Intuo fronts in matt glass, as before.
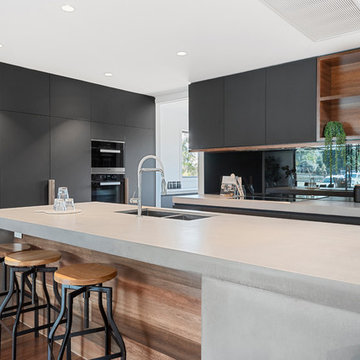
Belmont
This is an example of a large urban galley kitchen/diner in Brisbane with mirror splashback, medium hardwood flooring, an island, grey worktops, a double-bowl sink, flat-panel cabinets, grey cabinets and brown floors.
This is an example of a large urban galley kitchen/diner in Brisbane with mirror splashback, medium hardwood flooring, an island, grey worktops, a double-bowl sink, flat-panel cabinets, grey cabinets and brown floors.
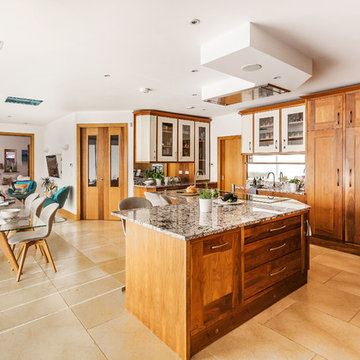
Seymour's of Horsell
Scandinavian l-shaped kitchen/diner in Surrey with shaker cabinets, medium wood cabinets, mirror splashback, integrated appliances, an island, beige floors and grey worktops.
Scandinavian l-shaped kitchen/diner in Surrey with shaker cabinets, medium wood cabinets, mirror splashback, integrated appliances, an island, beige floors and grey worktops.
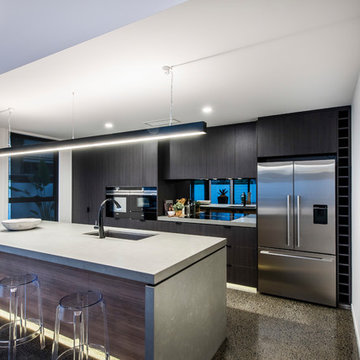
Space Construcion
Photo of a contemporary galley kitchen in Brisbane with a submerged sink, flat-panel cabinets, black cabinets, mirror splashback, an island, grey floors and grey worktops.
Photo of a contemporary galley kitchen in Brisbane with a submerged sink, flat-panel cabinets, black cabinets, mirror splashback, an island, grey floors and grey worktops.
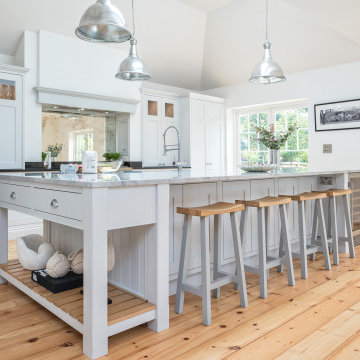
Design ideas for a country galley kitchen in Berkshire with shaker cabinets, white cabinets, mirror splashback, stainless steel appliances, light hardwood flooring, an island, beige floors, grey worktops and a vaulted ceiling.
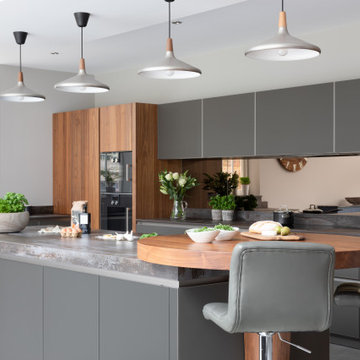
As part of a large open-plan extension to a detached house in Hampshire, Searle & Taylor was commissioned to design a timeless modern handleless kitchen for a couple who are keen cooks and who regularly entertain friends and their grown-up family. The kitchen is part of the couples’ large living space that features a wall of panel doors leading out to the garden. It is this area where aperitifs are taken before guests dine in a separate dining room, and also where parties take place. Part of the brief was to create a separate bespoke drinks cabinet cum bar area as a separate, yet complementary piece of furniture.
Handling separate aspects of the design, Darren Taylor and Gavin Alexander both worked on this kitchen project together. They created a plan that featured matt glass door and drawer fronts in Lava colourway for the island, sink run and overhead units. These were combined with oiled walnut veneer tall cabinetry from premium Austrian kitchen furniture brand, Intuo. Further bespoke additions including the 80mm circular walnut breakfast bar with a turned tapered half-leg base were made at Searle & Taylor’s bespoke workshop in England. The worktop used throughout is Trillium by Dekton, which is featured in 80mm thickness on the kitchen island and 20mm thickness on the sink and hob runs. It is also used as an upstand. The sink run includes a Franke copper grey one and a half bowl undermount sink and a Quooker Flex Boiling Water Tap.
The surface of the 3.1 metre kitchen island is kept clear for when the couple entertain, so the flush-mounted 80cm Gaggenau induction hob is situated in front of the bronze mirrored glass splashback. Directly above it is a Westin 80cm built-in extractor at the base of the overhead cabinetry. To the left and housed within the walnut units is a bank of Gaggenau ovens including a 60cm pyrolytic oven, a combination steam oven and warming drawers in anthracite colourway and a further integrated Gaggenau dishwasher is also included in the scheme. The full height Siemens A Cool 76cm larder fridge and tall 61cm freezer are all integrated behind furniture doors for a seamless look to the kitchen. Internal storage includes heavyweight pan drawers and Legra pull-out shelving for dry goods, herbs, spices and condiments.
As a completely separate piece of furniture, but finished in the same oiled walnut veneer is the ‘Gin Cabinet’ a built-in unit designed to look as if it is freestanding. To the left is a tall Gaggenau Wine Climate Cabinet and to the right is a decorative cabinet for glasses and the client’s extensive gin collection, specially backlit with LED lighting and with a bespoke door front to match the front of the wine cabinet. At the centre are full pocket doors that fold back into recesses to reveal a bar area with bronze mirror back panel and shelves in front, a 20mm Trillium by Dekton worksurface with a single bowl Franke sink and another Quooker Flex Boiling Water Tap with the new Cube function, for filtered boiling, hot, cold and sparkling water. A further Gaggenau microwave oven is installed within the unit and cupboards beneath feature Intuo fronts in matt glass, as before.
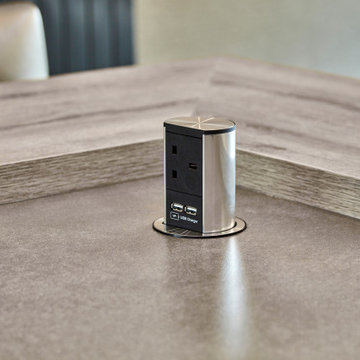
Inspiration for a medium sized contemporary u-shaped kitchen/diner in Other with a submerged sink, flat-panel cabinets, grey cabinets, quartz worktops, multi-coloured splashback, mirror splashback, coloured appliances, laminate floors, an island, beige floors and grey worktops.
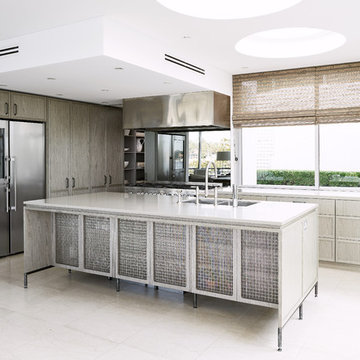
A new kitchen to exuded individuality and elegance, whilst connecting to the weightless, warm and open atmosphere one instantly feels upon entering the property.The decision to use a timber veneer for the cabinetry meant that we had the one of a kind feel that the client desired. Doors were designed with a 35mm edge profile with a mitred detail to all four corners. The unique mixture of the satin nickel finished brass mesh and grill and the timber veneer added warmth to the space which was important as the property faces south.
The feeling of weightlessness and openness was achieved in a number of ways. A steel frame was designed to elevate the island cabinetry. This made the kitchen cabinetry appear light and also made the island look like a piece of bespoke, elegant furniture. The satin nickel finished brass mesh and grill feature doors to the back of the island also add to the open feeling of the kitchen as you can see through the mesh and these cabinets serve as display cabinets. A toughened mirror splashback was also specified. This perfectly reflected the water views, contributing to the open feel of the new kitchen, connecting it to the outside.
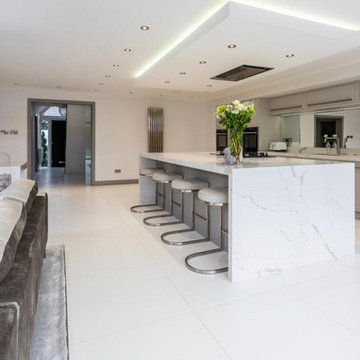
A modern kitchen which still feels homely. We chose an inframe kitchen but with a flat door. As it's a bespoke, traditional style of kitchen but the flat door and long bar handles give it a streamlined and contemporary feel.
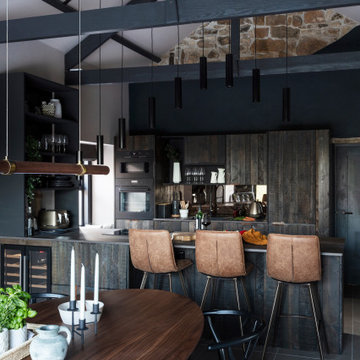
Design ideas for a medium sized contemporary u-shaped kitchen/diner in Other with a single-bowl sink, dark wood cabinets, metallic splashback, mirror splashback, black appliances, a breakfast bar, grey floors and grey worktops.
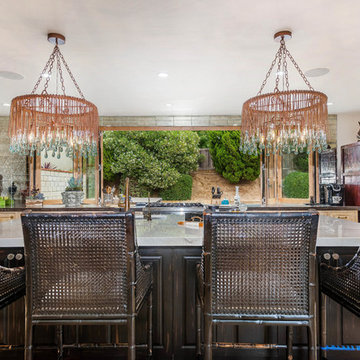
Inspiration for a large world-inspired l-shaped enclosed kitchen in Orange County with a submerged sink, recessed-panel cabinets, light wood cabinets, marble worktops, metallic splashback, mirror splashback, integrated appliances, light hardwood flooring, an island, brown floors and grey worktops.
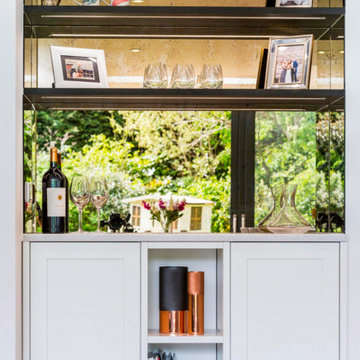
The drinks area, with matching base units & countertop to the kitchen, incorporated open shelving lined with a warm antique style mirrored splashback. Walnut shelves had recessed LED strip lighting to the underside to create a glow in the evening.
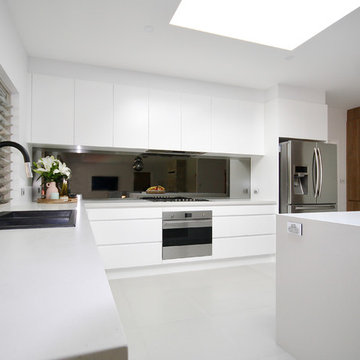
MODERN RETREAT.
- Caesarstone 'Fresh Concrete'
- 80mm feature stone on island
- Two tone doors
- Polytec 'Prime Oak Woodmatt'
- Smokey Mirror Splashback
- Fitted with Blum hardware
Sheree Bounassif, Kitchens by Emanuel
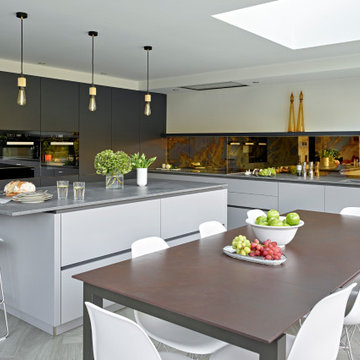
Open plan kitchen with satin matt lacquered handle-less furniture in a combination of ‘Inky Blue’ and ‘Mid-Grey’. With 'Rugged Concrete’ Quartz worktops by Caesarstone, and ‘Laurel Oak’ flooring by Moduleo, supplied and fitted in a herringbone pattern by us.
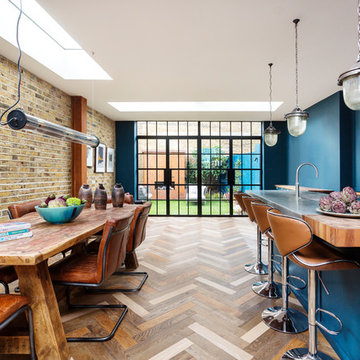
Design ideas for a medium sized bohemian l-shaped open plan kitchen in London with a belfast sink, shaker cabinets, blue cabinets, zinc worktops, mirror splashback, stainless steel appliances, dark hardwood flooring, an island, multi-coloured floors and grey worktops.
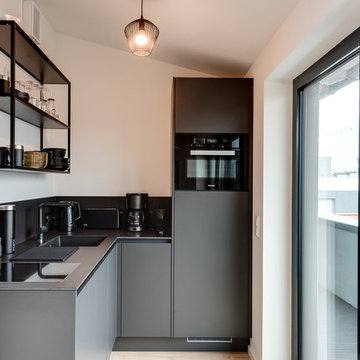
Während linksseitig Kpchfeld und Spüle für Ihre Tätigkeit in der Küche bereitstehen, bietet der Winkel Platz für Toaster und Kaffeemaschine. Backofen und Kühlschrank sind im Hochschrank integriert.
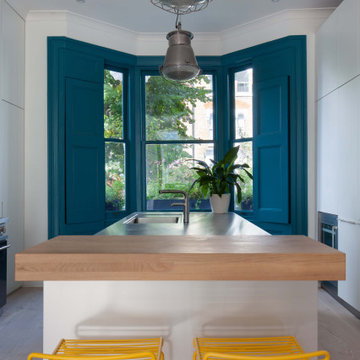
Expansive modern galley kitchen/diner in London with a built-in sink, flat-panel cabinets, white cabinets, stainless steel worktops, metallic splashback, mirror splashback, stainless steel appliances, light hardwood flooring, an island, white floors and grey worktops.
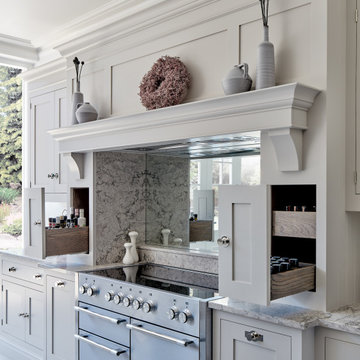
This modern interpretation of a shaker kitchen catches the eye with a sweeping breakfast bar, stunning quartz worktop and timeless colour palette. The ceramic undermount sink and polished nickel taps work harmoniously to create a classic look that’s ever-popular with our clients. Reeded glass cabinets and impressive refrigeration appliances face a contemporary range cooker with mirrored splashback and quintessential chimney breast design.
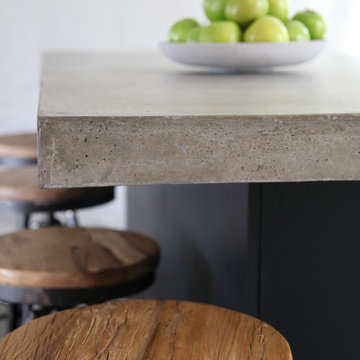
A concrete kitchen benchtop with industrial style stools
Inspiration for a medium sized industrial galley kitchen/diner in Sunshine Coast with a single-bowl sink, black cabinets, concrete worktops, mirror splashback, stainless steel appliances, concrete flooring, an island, beige floors and grey worktops.
Inspiration for a medium sized industrial galley kitchen/diner in Sunshine Coast with a single-bowl sink, black cabinets, concrete worktops, mirror splashback, stainless steel appliances, concrete flooring, an island, beige floors and grey worktops.
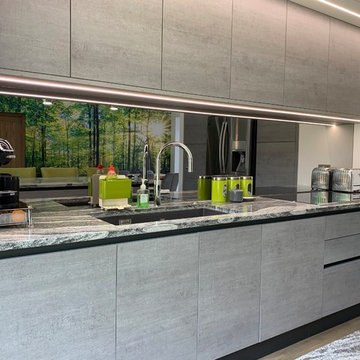
Large open plan kitchen with single piece of smoked mirror splash back, reflecting the custom forest view with timber door.
Inspiration for a large contemporary l-shaped kitchen/diner in Buckinghamshire with a submerged sink, flat-panel cabinets, grey cabinets, quartz worktops, mirror splashback, integrated appliances, vinyl flooring, an island and grey worktops.
Inspiration for a large contemporary l-shaped kitchen/diner in Buckinghamshire with a submerged sink, flat-panel cabinets, grey cabinets, quartz worktops, mirror splashback, integrated appliances, vinyl flooring, an island and grey worktops.
Kitchen with Mirror Splashback and Grey Worktops Ideas and Designs
7