Kitchen with Mirror Splashback and Porcelain Flooring Ideas and Designs
Refine by:
Budget
Sort by:Popular Today
121 - 140 of 1,446 photos
Item 1 of 3
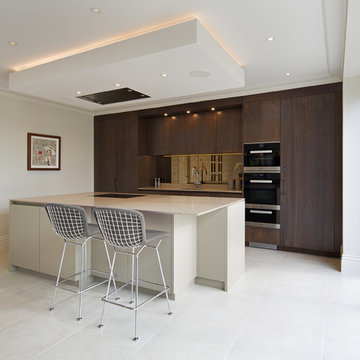
Large contemporary single-wall kitchen/diner in Hertfordshire with a submerged sink, flat-panel cabinets, dark wood cabinets, quartz worktops, metallic splashback, mirror splashback, black appliances, porcelain flooring, an island and white floors.

Overview
Slick, rear facing extension with internal space planning throughout the ground floor enhancing existing and creating new spaces
The Brief
Transform a mid-terrace Edwardian home into a light, inspiring and practical family space with neat lines and simple elevations to complement a family garden space. Using as much glass as possible to the rear and incorporating new contemporary kitchen and back of house spaces we transformed the house from a dark and celular series of spaces to a WOW factor, flexible home.
Our Solution
We started by removing the elements that didnt work for the family, taking out walls and the rear ground floor elevation. We then looked to support the walls above with a new steel superstructure keeping the new space open plan. We wanted the route from the entrance lobby, where friends and relatives congregate, to the rear family space to be open and light with an obvious route to the new space. The back of house space (utility, laundry and WC/storage) was positioned in the centre of the plan leaving us to develop an open plan space with light flooding in. We opted for a simple and crisp aesthetic with light colours and materials and excellent finishing by the build team. The client has furnished the space to a high standard giving this house a brilliant look and feel that has enhanced the value and created a flexible space the family can live in for years to come.
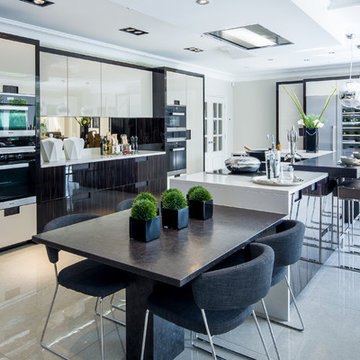
Tony Mitchell
Expansive contemporary open plan kitchen in Berkshire with a submerged sink, flat-panel cabinets, granite worktops, mirror splashback, porcelain flooring and multiple islands.
Expansive contemporary open plan kitchen in Berkshire with a submerged sink, flat-panel cabinets, granite worktops, mirror splashback, porcelain flooring and multiple islands.
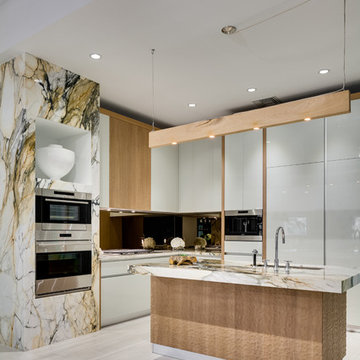
Photo of a large modern l-shaped enclosed kitchen in Miami with a submerged sink, flat-panel cabinets, white cabinets, mirror splashback, stainless steel appliances, porcelain flooring, an island, white floors and multicoloured worktops.
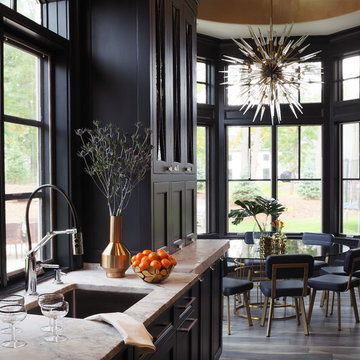
Large classic u-shaped kitchen/diner in New York with a submerged sink, recessed-panel cabinets, blue cabinets, quartz worktops, white splashback, mirror splashback, stainless steel appliances, porcelain flooring and an island.
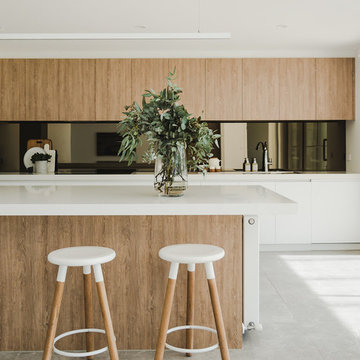
Kate Hansen Photography
Inspiration for a contemporary kitchen in Melbourne with a submerged sink, engineered stone countertops, metallic splashback, mirror splashback, stainless steel appliances, porcelain flooring, an island, grey floors and white worktops.
Inspiration for a contemporary kitchen in Melbourne with a submerged sink, engineered stone countertops, metallic splashback, mirror splashback, stainless steel appliances, porcelain flooring, an island, grey floors and white worktops.
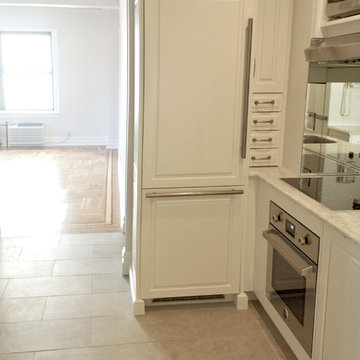
Kitchen
Inspiration for a small classic single-wall kitchen in New York with a submerged sink, quartz worktops, mirror splashback, stainless steel appliances and porcelain flooring.
Inspiration for a small classic single-wall kitchen in New York with a submerged sink, quartz worktops, mirror splashback, stainless steel appliances and porcelain flooring.
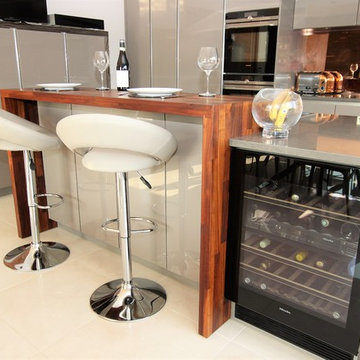
Kitchen Finish: Handleless Basalt Grey gloss lacquer
Worktop: Silestone Calypso Quartz with American Walnut Breakfast Bar
Photo of a large modern open plan kitchen in London with glass-front cabinets, grey cabinets, wood worktops, metallic splashback, mirror splashback, black appliances, porcelain flooring and an island.
Photo of a large modern open plan kitchen in London with glass-front cabinets, grey cabinets, wood worktops, metallic splashback, mirror splashback, black appliances, porcelain flooring and an island.
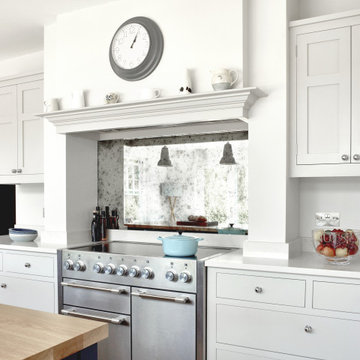
This kitchen features a Mercury 1082 Induction cooker in stainless steel to match the rest of the appliances. This is framed beautifully by a faux chimney within which the extractor is hidden. The antique mirror splashback beautifully reflects elements of greenery from the conservatory dining area and the garden.
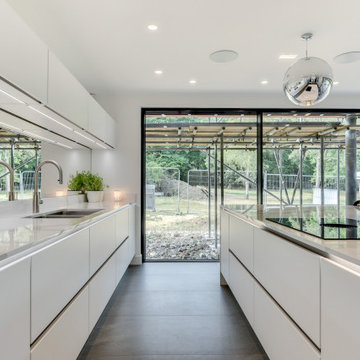
Ultramodern German Kitchen in Ewhurst, Surrey
The Brief
For this project near Ewhurst, Surrey, our contracts team were tasked with creating a minimalist design to suit the extensive construction taking place at this property.
A light and spacious theme was sought by this client, as well as a layout that would flow outdoors to a patio and garden yet make the most of the space available. High-tech appliances were required for function as well as to add to a minimalist design.
Design Elements
For the project, an all-white theme was decided to help the space feel airy with lots of natural light. Kitchen cabinetry is from our trusty German supplier Nobilia, with the client opting for the matt effect furniture of the Fashion range.
In terms of layout, a vast run of full height, then base and wall units are used to incorporate heaps of storage, space for appliances and work surfaces. A large island has been incorporated and adds to the seamless ‘outdoor’ style when bi-fold doors are open in warmer months.
The handleless operation of the kitchen adds to the minimalist feel, with stainless steel rails instead used to access drawers and doors. To add ambience to the space LED strip lighting has been fitted within the handrail, as well as integrated lighting in the wall units.
Special Inclusions
To incorporate high-tech functions Neff cooking appliances, a full-height refrigerator and freezer have been specified in addition to an integrated Neff dishwasher.
As part of the cooking appliance arrangement, a single Slide & Hide oven, combination oven and warming drawer have been utilised each adding heaps of appliance ingenuity. To remove the need for a traditional extractor hood, a Bora Pure venting hob has been placed on the vast island area.
Project Highlight
The work surfaces for this project required extensive attention to detail. Waterfall edges are used on both sides of the island, whilst on the island itself, touch sockets have been fabricated into the quartz using a waterjet to create almost unnoticeable edges.
The veins of the Silestone work surfaces have been matched at joins to create a seamless appearance on the waterfall edges and worktop upstands.
The finish used for the work surfaces is Bianco Calacatta.
The End Result
The outcome of this project is a wonderful kitchen and dining area, that delivers all the elements of the brief. The quartz work surfaces are a particular highlight, as well as the layout that is flexible and can function as a seamless inside-outside kitchen in hotter months.
This project was undertaken by our contract kitchen team. Whether you are a property developer or are looking to renovate your own home, consult our expert designers to see how we can design your dream space.
To arrange an appointment, visit a showroom or book an appointment online.
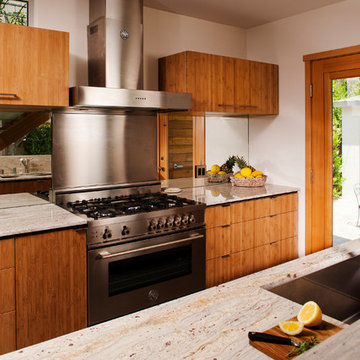
Rick Ueda
This is an example of a medium sized contemporary galley kitchen/diner in Los Angeles with a single-bowl sink, flat-panel cabinets, medium wood cabinets, granite worktops, mirror splashback, stainless steel appliances, porcelain flooring and grey floors.
This is an example of a medium sized contemporary galley kitchen/diner in Los Angeles with a single-bowl sink, flat-panel cabinets, medium wood cabinets, granite worktops, mirror splashback, stainless steel appliances, porcelain flooring and grey floors.
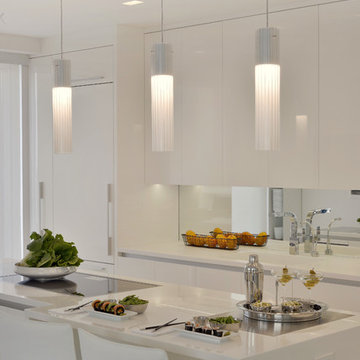
This clean, contemporary, white kitchen, in a New York City penthouse, was designed by Bilotta's Goran Savic and Regina Bilotta in collaboration with Jennifer Post of Jennifer Post Design. The cabinetry is Bilotta’s contemporary line, Artcraft. A flat panel door in a high-gloss white lacquer finish, the base cabinet hardware is a channel system while the tall cabinets have long brushed stainless pulls. All of the appliances are Miele, either concealed behind white lacquer panels or featured in their “Brilliant White” finish to keep the clean, integrated design. On the island, the Gaggenau cooktop sits flush with the crisp white Corian countertop; on the parallel wall the sink is integrated right into the Corian top. The mirrored backsplash gives the illusion of a more spacious kitchen – after all, large, eat-in kitchens are at a premium in Manhattan apartments! At the same time it offers view of the cityscape on the opposite side of the apartment.
Designer: Bilotta Designer, Goran Savic and Regina Bilotta with Jennifer Post of Jennifer Post Design
Photo Credit:Peter Krupenye
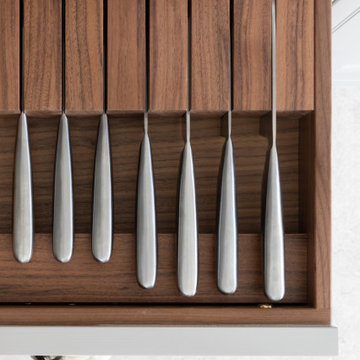
This is an example of an expansive traditional l-shaped open plan kitchen in Surrey with a built-in sink, shaker cabinets, grey cabinets, quartz worktops, metallic splashback, mirror splashback, stainless steel appliances, porcelain flooring, an island, grey floors and white worktops.
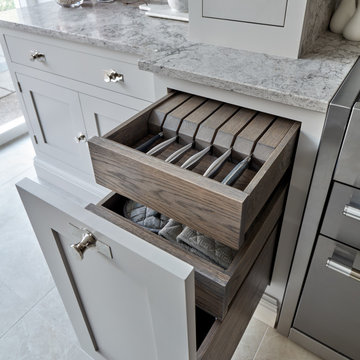
This modern interpretation of a shaker kitchen catches the eye with a sweeping breakfast bar, stunning quartz worktop and timeless colour palette. The ceramic undermount sink and polished nickel taps work harmoniously to create a classic look that’s ever-popular with our clients. Reeded glass cabinets and impressive refrigeration appliances face a contemporary range cooker with mirrored splashback and quintessential chimney breast design.
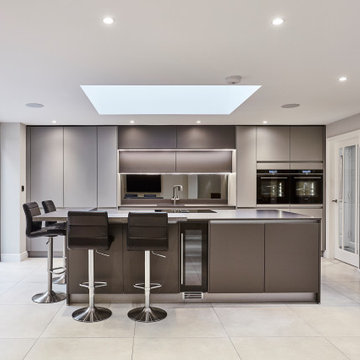
This open plan kitchen is a mix of Anthracite Grey & Platinum Light Grey in a matt finish. This handle-less kitchen is a very contemporary design. The Ovens are Siemens StudioLine Black steel, the hob is a 2in1 Miele downdraft extractor which works well on the island.
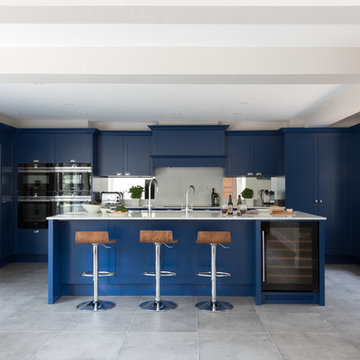
Paul M Craig
Inspiration for a large classic u-shaped kitchen/diner in Hertfordshire with a submerged sink, shaker cabinets, blue cabinets, quartz worktops, white splashback, mirror splashback, stainless steel appliances, porcelain flooring, an island, grey floors and white worktops.
Inspiration for a large classic u-shaped kitchen/diner in Hertfordshire with a submerged sink, shaker cabinets, blue cabinets, quartz worktops, white splashback, mirror splashback, stainless steel appliances, porcelain flooring, an island, grey floors and white worktops.
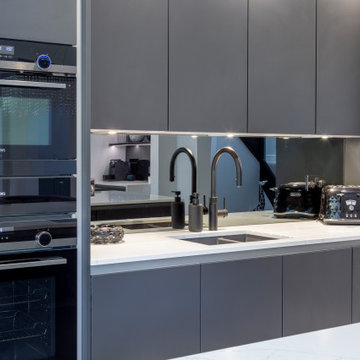
This is an example of a medium sized contemporary grey and white kitchen in Cheshire with flat-panel cabinets, grey cabinets, quartz worktops, grey splashback, mirror splashback, black appliances, porcelain flooring, an island, grey floors, white worktops, a drop ceiling and feature lighting.
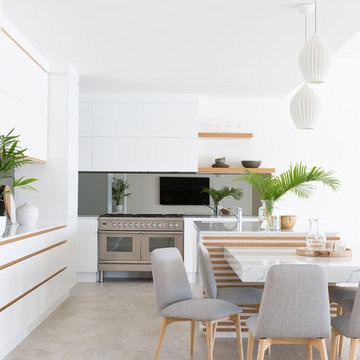
Cabinetry & Joinery Design by Donna Guyler Design
Inspiration for a large contemporary l-shaped kitchen pantry in Gold Coast - Tweed with a submerged sink, flat-panel cabinets, white cabinets, engineered stone countertops, grey splashback, mirror splashback, stainless steel appliances, porcelain flooring and beige floors.
Inspiration for a large contemporary l-shaped kitchen pantry in Gold Coast - Tweed with a submerged sink, flat-panel cabinets, white cabinets, engineered stone countertops, grey splashback, mirror splashback, stainless steel appliances, porcelain flooring and beige floors.
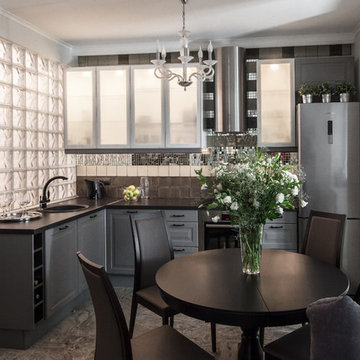
Зинур Разутдинов-фотограф
Inspiration for a medium sized contemporary l-shaped kitchen/diner in Moscow with raised-panel cabinets, grey cabinets, laminate countertops, mirror splashback, stainless steel appliances, porcelain flooring, a built-in sink, multi-coloured splashback, no island and a feature wall.
Inspiration for a medium sized contemporary l-shaped kitchen/diner in Moscow with raised-panel cabinets, grey cabinets, laminate countertops, mirror splashback, stainless steel appliances, porcelain flooring, a built-in sink, multi-coloured splashback, no island and a feature wall.
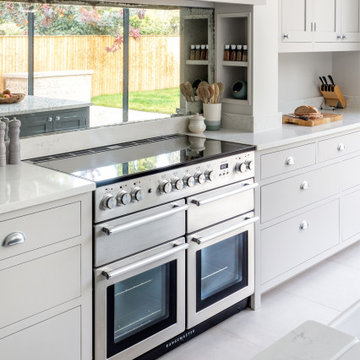
This Shaker kitchen has a sleek Rangemaster Nexus 110 range cooker, with a beautiful antique mirror splashback inside the false chimney breast.
Inspiration for a medium sized traditional grey and white l-shaped kitchen/diner in Surrey with a belfast sink, shaker cabinets, grey cabinets, quartz worktops, grey splashback, mirror splashback, stainless steel appliances, porcelain flooring, an island, grey floors and white worktops.
Inspiration for a medium sized traditional grey and white l-shaped kitchen/diner in Surrey with a belfast sink, shaker cabinets, grey cabinets, quartz worktops, grey splashback, mirror splashback, stainless steel appliances, porcelain flooring, an island, grey floors and white worktops.
Kitchen with Mirror Splashback and Porcelain Flooring Ideas and Designs
7