Kitchen with Mosaic Tiled Splashback and a Wallpapered Ceiling Ideas and Designs
Refine by:
Budget
Sort by:Popular Today
1 - 20 of 76 photos
Item 1 of 3

The back of this 1920s brick and siding Cape Cod gets a compact addition to create a new Family room, open Kitchen, Covered Entry, and Master Bedroom Suite above. European-styling of the interior was a consideration throughout the design process, as well as with the materials and finishes. The project includes all cabinetry, built-ins, shelving and trim work (even down to the towel bars!) custom made on site by the home owner.
Photography by Kmiecik Imagery

Photo of a large traditional l-shaped kitchen/diner in Other with a belfast sink, recessed-panel cabinets, quartz worktops, multi-coloured splashback, mosaic tiled splashback, light hardwood flooring, an island, brown floors, white worktops and a wallpapered ceiling.

This is an example of a grey and cream galley open plan kitchen in Tokyo Suburbs with a built-in sink, flat-panel cabinets, grey cabinets, concrete worktops, black splashback, mosaic tiled splashback, black appliances, ceramic flooring, an island, black floors, beige worktops and a wallpapered ceiling.
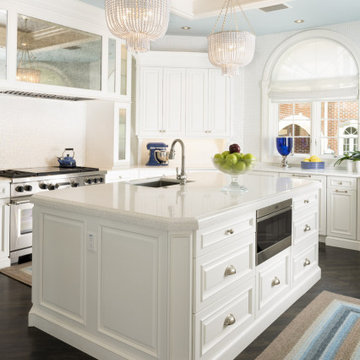
Design ideas for a large classic open plan kitchen in Tampa with a belfast sink, raised-panel cabinets, white cabinets, engineered stone countertops, white splashback, mosaic tiled splashback, integrated appliances, dark hardwood flooring, multiple islands, brown floors, white worktops and a wallpapered ceiling.
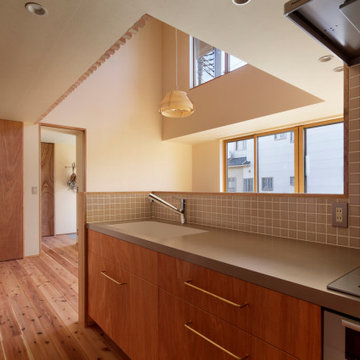
写真撮影:繁田 諭
Design ideas for a medium sized galley open plan kitchen in Other with an integrated sink, dark wood cabinets, composite countertops, beige splashback, mosaic tiled splashback, stainless steel appliances, medium hardwood flooring, a breakfast bar, beige floors, beige worktops and a wallpapered ceiling.
Design ideas for a medium sized galley open plan kitchen in Other with an integrated sink, dark wood cabinets, composite countertops, beige splashback, mosaic tiled splashback, stainless steel appliances, medium hardwood flooring, a breakfast bar, beige floors, beige worktops and a wallpapered ceiling.
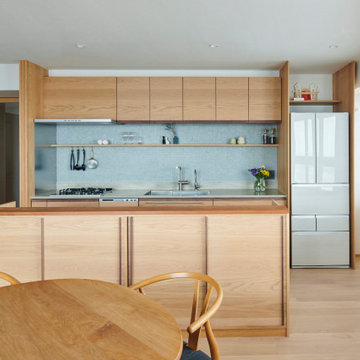
Medium sized single-wall kitchen/diner in Osaka with a submerged sink, flat-panel cabinets, light wood cabinets, composite countertops, grey splashback, mosaic tiled splashback, stainless steel appliances, light hardwood flooring, an island, beige floors, grey worktops and a wallpapered ceiling.
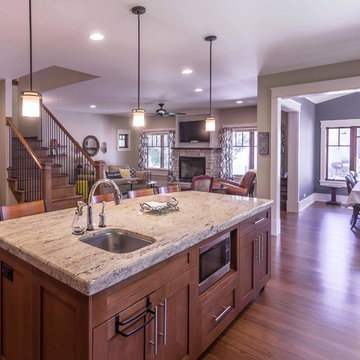
New Craftsman style home, approx 3200sf on 60' wide lot. Views from the street, highlighting front porch, large overhangs, Craftsman detailing. Photos by Robert McKendrick Photography.
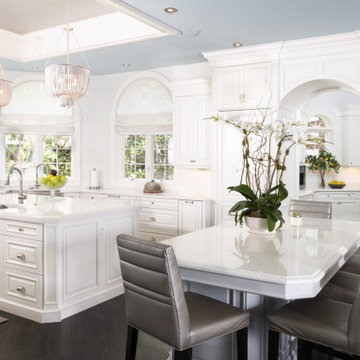
Inspiration for a large classic open plan kitchen in Tampa with a belfast sink, raised-panel cabinets, white cabinets, engineered stone countertops, white splashback, mosaic tiled splashback, integrated appliances, dark hardwood flooring, multiple islands, brown floors, white worktops and a wallpapered ceiling.
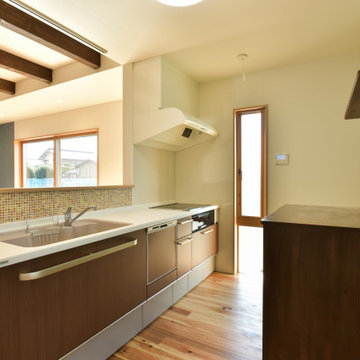
開放感あるキッチンは吊り戸棚を無くし、収納を壁面に造作してより使いやすくなっています。
Photo of a medium sized nautical single-wall open plan kitchen in Other with a submerged sink, flat-panel cabinets, dark wood cabinets, composite countertops, multi-coloured splashback, mosaic tiled splashback, black appliances, medium hardwood flooring, a breakfast bar, brown floors, white worktops and a wallpapered ceiling.
Photo of a medium sized nautical single-wall open plan kitchen in Other with a submerged sink, flat-panel cabinets, dark wood cabinets, composite countertops, multi-coloured splashback, mosaic tiled splashback, black appliances, medium hardwood flooring, a breakfast bar, brown floors, white worktops and a wallpapered ceiling.
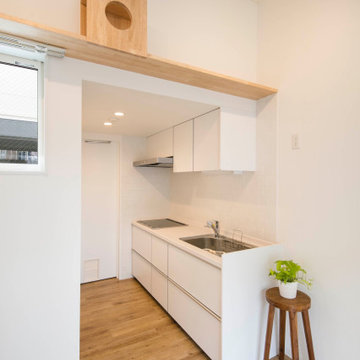
不動前の家
白いタイルのキッチンです。
猫と住む、多頭飼いのお住まいです。
株式会社小木野貴光アトリエ一級建築士建築士事務所 https://www.ogino-a.com/
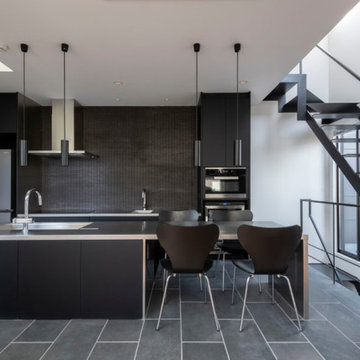
This is an example of a modern galley kitchen/diner in Tokyo with a double-bowl sink, beaded cabinets, black cabinets, stainless steel worktops, black splashback, mosaic tiled splashback, black appliances, porcelain flooring, an island, black floors and a wallpapered ceiling.
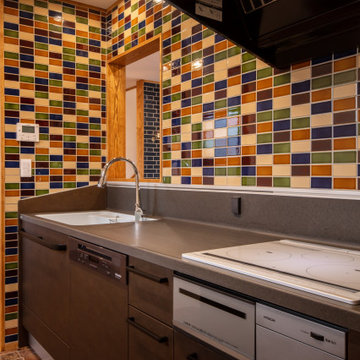
キッチンは落ち着いた色のシステムキッチンと特徴的なタイルを組み合わせています。
一部壁を抜くことで閉塞感を少なくしています。
Farmhouse single-wall enclosed kitchen in Other with an integrated sink, flat-panel cabinets, brown cabinets, composite countertops, multi-coloured splashback, mosaic tiled splashback, integrated appliances, vinyl flooring, no island, brown floors, brown worktops and a wallpapered ceiling.
Farmhouse single-wall enclosed kitchen in Other with an integrated sink, flat-panel cabinets, brown cabinets, composite countertops, multi-coloured splashback, mosaic tiled splashback, integrated appliances, vinyl flooring, no island, brown floors, brown worktops and a wallpapered ceiling.
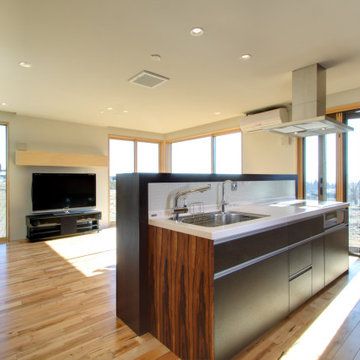
外の景色を楽しみながら料理が出来る開放的なキッチン。
周囲をぐるりと回れる導線は友人を招くのが好きな建主のこだわり。
全開口サッシを開ければ、庭ともひとつながりになり、今後増築予定のデッキは気持ちの良いアウトドアリビングとなる。
Medium sized modern single-wall open plan kitchen in Other with a submerged sink, composite countertops, white splashback, mosaic tiled splashback, stainless steel appliances, medium hardwood flooring, an island, brown floors, white worktops and a wallpapered ceiling.
Medium sized modern single-wall open plan kitchen in Other with a submerged sink, composite countertops, white splashback, mosaic tiled splashback, stainless steel appliances, medium hardwood flooring, an island, brown floors, white worktops and a wallpapered ceiling.
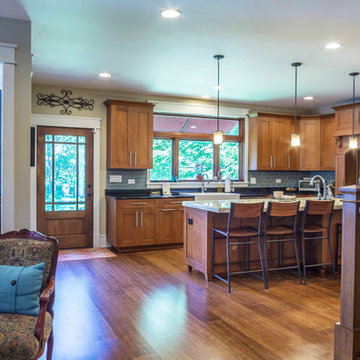
New Craftsman style home, approx 3200sf on 60' wide lot. Views from the street, highlighting front porch, large overhangs, Craftsman detailing. Photos by Robert McKendrick Photography.
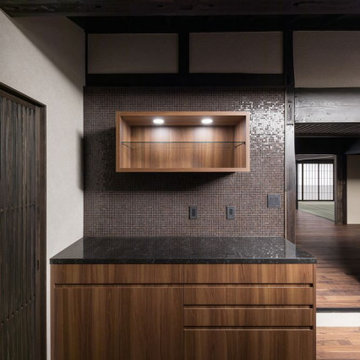
3つのパートに分かれたシステムキッチンの一つ、これは収納&カウンター部分です。珈琲関連の機器をディスプレイする飾り棚とその廻りのガラスモザイクタイル。ヴェネツィアの古い工房が昔ながらの手仕事で製作したタイルで鉱物が主成分のベースにホーロー掛けしていて色に深みが有り意外とメンテナンスが容易です。
Design ideas for a medium sized traditional galley enclosed kitchen in Osaka with a submerged sink, dark wood cabinets, engineered stone countertops, brown splashback, mosaic tiled splashback, black appliances, dark hardwood flooring, multiple islands, brown floors, black worktops and a wallpapered ceiling.
Design ideas for a medium sized traditional galley enclosed kitchen in Osaka with a submerged sink, dark wood cabinets, engineered stone countertops, brown splashback, mosaic tiled splashback, black appliances, dark hardwood flooring, multiple islands, brown floors, black worktops and a wallpapered ceiling.

Design ideas for a modern l-shaped open plan kitchen in Other with an integrated sink, dark wood cabinets, composite countertops, beige splashback, mosaic tiled splashback, plywood flooring, beige floors, white worktops and a wallpapered ceiling.
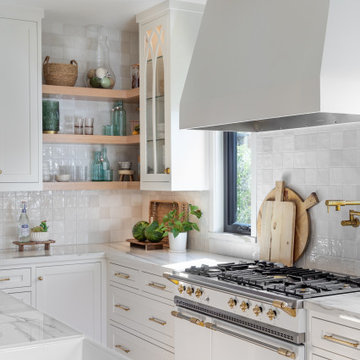
This is an example of a large traditional l-shaped kitchen/diner in Other with a belfast sink, recessed-panel cabinets, quartz worktops, multi-coloured splashback, mosaic tiled splashback, light hardwood flooring, an island, brown floors, white worktops and a wallpapered ceiling.
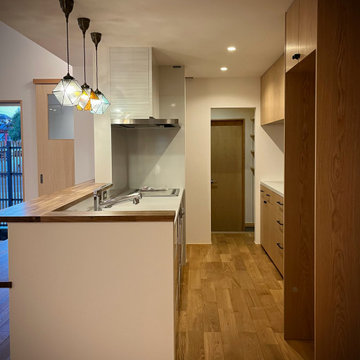
Single-wall open plan kitchen in Other with an integrated sink, light wood cabinets, white splashback, mosaic tiled splashback, white appliances, light hardwood flooring, a breakfast bar, beige floors, white worktops and a wallpapered ceiling.
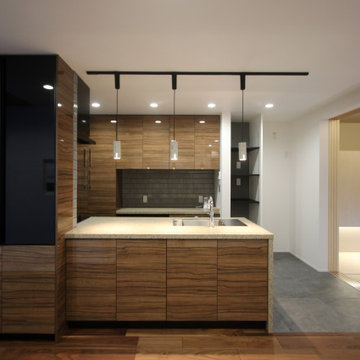
クォーツストーンのトップを使った特注のシステムキッチン。バック収納からダイニング収納までを統一
Design ideas for a single-wall open plan kitchen in Kyoto with a submerged sink, beaded cabinets, medium wood cabinets, engineered stone countertops, grey splashback, mosaic tiled splashback, black appliances, ceramic flooring, a breakfast bar, grey floors, beige worktops and a wallpapered ceiling.
Design ideas for a single-wall open plan kitchen in Kyoto with a submerged sink, beaded cabinets, medium wood cabinets, engineered stone countertops, grey splashback, mosaic tiled splashback, black appliances, ceramic flooring, a breakfast bar, grey floors, beige worktops and a wallpapered ceiling.
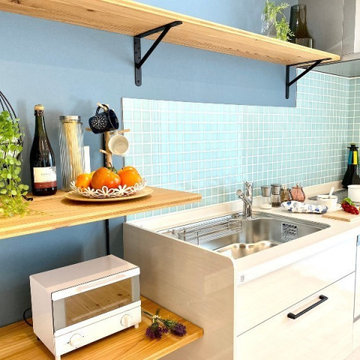
キッチンは食洗機付きのタイプを採用。
前面にはデザインタイルとアクセントクロスで雰囲気に変化を持たせました。
また、家電を置く棚は可動棚でお洒落に使いやすく。
Design ideas for a kitchen in Other with an integrated sink, composite countertops, mosaic tiled splashback, medium hardwood flooring, brown floors, white worktops and a wallpapered ceiling.
Design ideas for a kitchen in Other with an integrated sink, composite countertops, mosaic tiled splashback, medium hardwood flooring, brown floors, white worktops and a wallpapered ceiling.
Kitchen with Mosaic Tiled Splashback and a Wallpapered Ceiling Ideas and Designs
1