Kitchen with Mosaic Tiled Splashback and Brick Splashback Ideas and Designs
Refine by:
Budget
Sort by:Popular Today
81 - 100 of 69,385 photos
Item 1 of 3
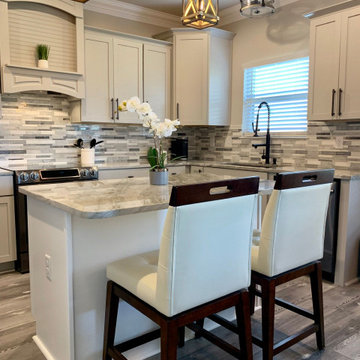
Contemporary kitchen with mosaic back splash, gray cabinets and 2 toned leather/wood barstools.
Design ideas for a medium sized contemporary l-shaped kitchen/diner with raised-panel cabinets, grey cabinets, granite worktops, multi-coloured splashback, mosaic tiled splashback, black appliances, dark hardwood flooring, an island, grey floors and multicoloured worktops.
Design ideas for a medium sized contemporary l-shaped kitchen/diner with raised-panel cabinets, grey cabinets, granite worktops, multi-coloured splashback, mosaic tiled splashback, black appliances, dark hardwood flooring, an island, grey floors and multicoloured worktops.
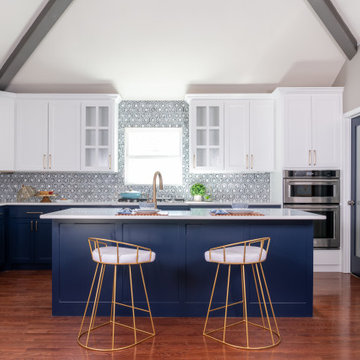
Photo of a medium sized classic l-shaped open plan kitchen in Dallas with shaker cabinets, white cabinets, grey splashback, an island, white worktops, mosaic tiled splashback, stainless steel appliances, a belfast sink, medium hardwood flooring, brown floors and marble worktops.
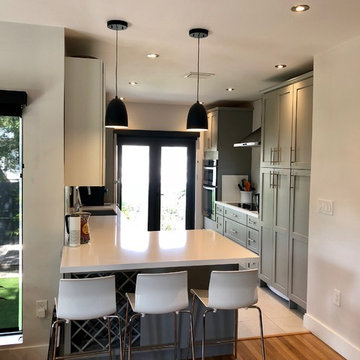
Remodeled kitchen with grey lower cabinets, contrasting white above, and white quartz countertop. Impact windows, recessed lighting, porcelain tile floors, Hans Grohe fixtures, Whirlpool and Liebherr appliances, and both sun and privacy shades were installed.
impact windows, new electrical, new plumbing, open floor plan, porcelain tile floor, recessed lighting, shaker style, small house, transitional style, window shades
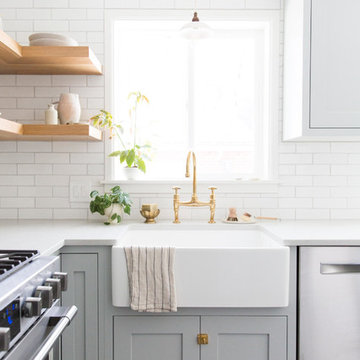
Ashley Beyer of Tinge Floral uses Fireclay's glazed thin Brick backsplash to create a timeless backdrop for her organic-inspired style. Sample Fireclay Tile's handmade thin Brick at fireclaytile.com/samples
FIRECLAY THIN BRICK SHOWN
Glazed Thin Brick in Olympic

This is an example of a contemporary galley kitchen/diner in Denver with a submerged sink, glass-front cabinets, black cabinets, black splashback, mosaic tiled splashback, stainless steel appliances, light hardwood flooring, an island, beige floors and white worktops.

The kitchen combines oak joinery with blue-green painted cabinet fronts and marble bench tops
Inspiration for a medium sized contemporary u-shaped kitchen in Sydney with marble worktops, white splashback, brick splashback, stainless steel appliances, an island, white worktops, flat-panel cabinets, turquoise cabinets, light hardwood flooring and beige floors.
Inspiration for a medium sized contemporary u-shaped kitchen in Sydney with marble worktops, white splashback, brick splashback, stainless steel appliances, an island, white worktops, flat-panel cabinets, turquoise cabinets, light hardwood flooring and beige floors.
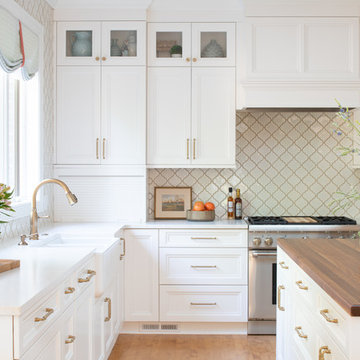
What's not to love about this light and bright kitchen. What a beautiful space to enjoy cooking and entertaining family & friends in. There is more than enough storage space for all your must have dishes, pots & pans and cooking gadgets. The corner cabinet sitting on the counter top houses all the small appliances and keeps them out of site when not in use.
Scott Amundson Photography

Large Frost colored island with a thick counter top gives a more contemporary look.
Inspiration for a large traditional l-shaped open plan kitchen in New York with a submerged sink, beaded cabinets, white cabinets, engineered stone countertops, white splashback, mosaic tiled splashback, integrated appliances, an island and white worktops.
Inspiration for a large traditional l-shaped open plan kitchen in New York with a submerged sink, beaded cabinets, white cabinets, engineered stone countertops, white splashback, mosaic tiled splashback, integrated appliances, an island and white worktops.
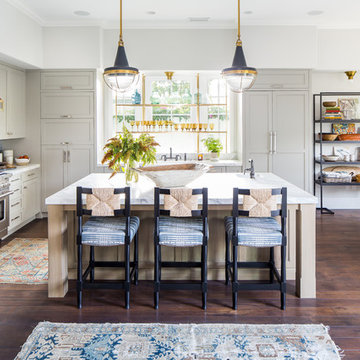
Ryan Garvin
Farmhouse l-shaped kitchen/diner in Los Angeles with recessed-panel cabinets, white cabinets, blue splashback, mosaic tiled splashback, stainless steel appliances, dark hardwood flooring, an island, brown floors and white worktops.
Farmhouse l-shaped kitchen/diner in Los Angeles with recessed-panel cabinets, white cabinets, blue splashback, mosaic tiled splashback, stainless steel appliances, dark hardwood flooring, an island, brown floors and white worktops.
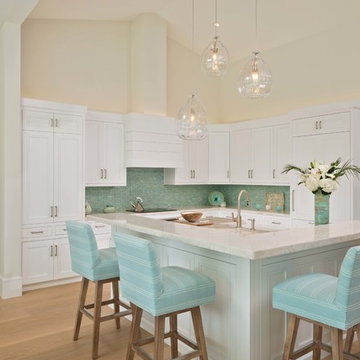
This is an example of a nautical l-shaped kitchen in Miami with recessed-panel cabinets, white cabinets, green splashback, mosaic tiled splashback, light hardwood flooring, an island, beige floors and grey worktops.
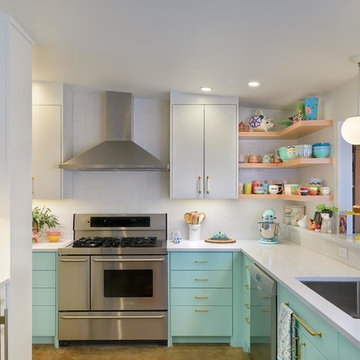
Inspiration for a midcentury l-shaped kitchen in Austin with a submerged sink, flat-panel cabinets, turquoise cabinets, white splashback, mosaic tiled splashback, stainless steel appliances, a breakfast bar, brown floors and white worktops.
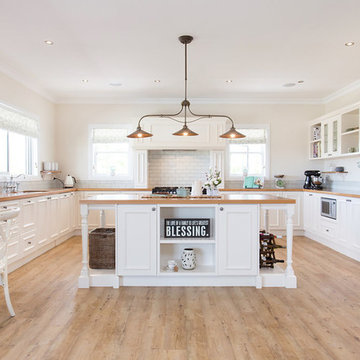
Inspiration for a medium sized farmhouse l-shaped kitchen pantry in Christchurch with a double-bowl sink, louvered cabinets, white cabinets, wood worktops, white splashback, brick splashback, black appliances, light hardwood flooring, an island, brown floors and brown worktops.

Design ideas for a medium sized traditional u-shaped kitchen in Seattle with a belfast sink, shaker cabinets, grey cabinets, quartz worktops, multi-coloured splashback, mosaic tiled splashback, stainless steel appliances, a breakfast bar, brown floors, white worktops and medium hardwood flooring.
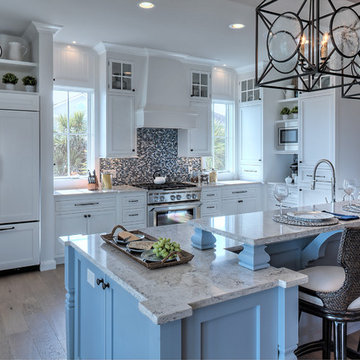
This is an example of a beach style u-shaped kitchen in Other with beaded cabinets, white cabinets, multi-coloured splashback, mosaic tiled splashback, medium hardwood flooring, an island, brown floors and grey worktops.
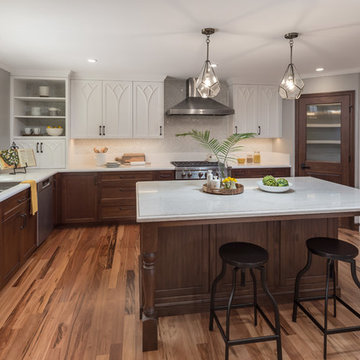
Large traditional u-shaped kitchen in San Francisco with a submerged sink, dark wood cabinets, composite countertops, grey splashback, mosaic tiled splashback, stainless steel appliances, an island, white worktops, recessed-panel cabinets, medium hardwood flooring and brown floors.

Photo of a medium sized midcentury l-shaped enclosed kitchen in Portland with a submerged sink, flat-panel cabinets, medium wood cabinets, engineered stone countertops, green splashback, mosaic tiled splashback, stainless steel appliances, medium hardwood flooring, an island, brown floors and white worktops.
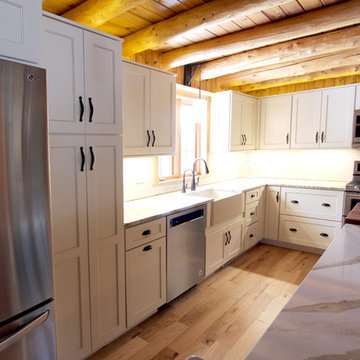
In this log cabin kitchen, we installed Medallion Gold Park Place Flat Panel Maple, White Chocolate with Mocha Highland cabinets on the perimeter and on the island is Maple, Amaretto accented with Saddle pulls and Cup pulls in oiled rubbed bronze. The countertop on the perimeter is Casella Granite with double round over edge, the island countertop is Cambria 3cm Brittanica Gold and the bar top is Eternia 3cm Lindfield. The backsplash is 1” x 12” polished brick mosaic in Empire Beige. An LED Monorail system with 8’ rail, 3 pendants, 4 direction heads was hung over the island with a coordinating pendant light over the sink. A Blanco apron front sink in Biscotti color with Moen Arbor pull down faucet and Moen sip beverage faucet in oiled rubbed bronze was installed.

Most people would relate to the typical floor plan of a 1980's Brick Veneer home. Disconnected living spaces with closed off rooms, the original layout comprised of a u shaped kitchen with an archway leading to the adjoining dining area that hooked around to a living room behind the kitchen wall.
The client had put a lot of thought into their requirements for the renovation, knowing building works would be involved. After seeing Ultimate Kitchens and Bathrooms projects feature in various magazines, they approached us confidently, knowing we would be able to manage this scale of work alongside their new dream kitchen.
Our designer, Beata Brzozowska worked closely with the client to gauge their ideals. The space was transformed with the archway wall between the being replaced by a beam to open up the run of the space to allow for a galley style kitchen. An idealistic walk in pantry was then cleverly incorporated to the design, where all storage needs could be concealed behind sliding doors. This gave scope for the bench top to be clutter free leading out to an alfresco space via bi-fold bay windows which acted as a servery.
An island bench at the living end side creates a great area for children to sit engaged in their homework or for another servery area to the interior zone.
A lot of research had been undertaken by this client before contacting us at Ultimate Kitchens & Bathrooms.
Photography: Marcel Voestermans

Cabinets: Centerpoint Cabinets, KithKitchens (Bright White with Brushed Gray Glaze)
Black splash: Savannah Surfaces (Venatto Grigio Herringbone)
Perimeter: Caesarstone (Alpine Mist Honed)
Island Countertop: Precision Granite & Marble- Cygnus Leather
Appliances: Ferguson, Kitchenaid
Sink: Ferguson, Kohler
Pendants: Circa Lighting
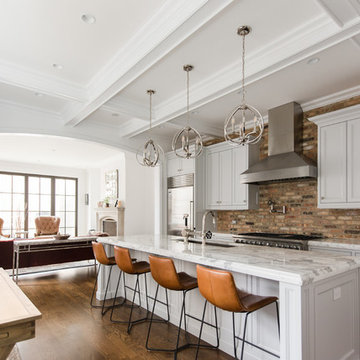
Erin Konrath Photography
This is an example of a traditional single-wall kitchen in Chicago with a submerged sink, recessed-panel cabinets, white cabinets, brown splashback, brick splashback, stainless steel appliances, medium hardwood flooring, an island, brown floors and grey worktops.
This is an example of a traditional single-wall kitchen in Chicago with a submerged sink, recessed-panel cabinets, white cabinets, brown splashback, brick splashback, stainless steel appliances, medium hardwood flooring, an island, brown floors and grey worktops.
Kitchen with Mosaic Tiled Splashback and Brick Splashback Ideas and Designs
5