Kitchen with Mosaic Tiled Splashback and Brown Worktops Ideas and Designs
Refine by:
Budget
Sort by:Popular Today
21 - 40 of 883 photos
Item 1 of 3
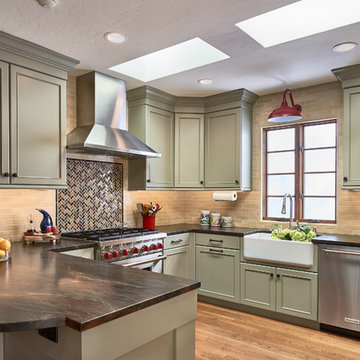
Dean J. Birinyi Photography
Photo of a classic u-shaped kitchen in San Francisco with a belfast sink, recessed-panel cabinets, green cabinets, multi-coloured splashback, mosaic tiled splashback, stainless steel appliances, light hardwood flooring, a breakfast bar and brown worktops.
Photo of a classic u-shaped kitchen in San Francisco with a belfast sink, recessed-panel cabinets, green cabinets, multi-coloured splashback, mosaic tiled splashback, stainless steel appliances, light hardwood flooring, a breakfast bar and brown worktops.
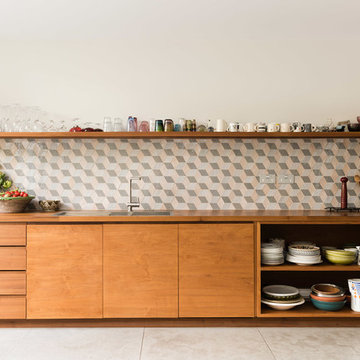
Contemporary single-wall kitchen in London with a double-bowl sink, flat-panel cabinets, medium wood cabinets, wood worktops, mosaic tiled splashback, no island, grey floors and brown worktops.
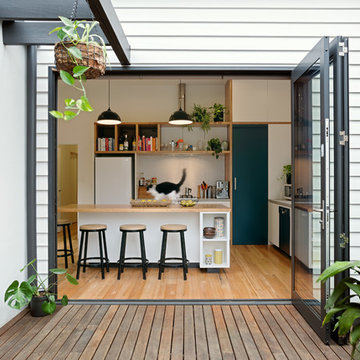
Emma Cross
This is an example of a contemporary l-shaped kitchen in Melbourne with flat-panel cabinets, white cabinets, wood worktops, white splashback, mosaic tiled splashback, white appliances, medium hardwood flooring, an island, brown floors and brown worktops.
This is an example of a contemporary l-shaped kitchen in Melbourne with flat-panel cabinets, white cabinets, wood worktops, white splashback, mosaic tiled splashback, white appliances, medium hardwood flooring, an island, brown floors and brown worktops.
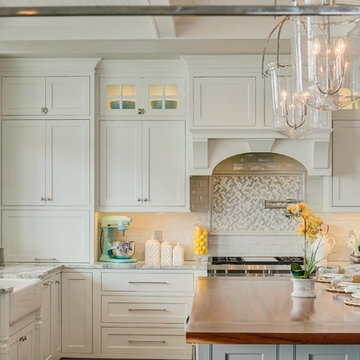
Dune Life Photography
This is an example of a rural l-shaped kitchen in Other with a belfast sink, recessed-panel cabinets, white cabinets, wood worktops, white splashback, mosaic tiled splashback, stainless steel appliances, an island and brown worktops.
This is an example of a rural l-shaped kitchen in Other with a belfast sink, recessed-panel cabinets, white cabinets, wood worktops, white splashback, mosaic tiled splashback, stainless steel appliances, an island and brown worktops.
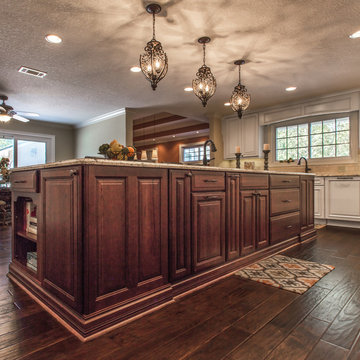
Inspiration for an u-shaped enclosed kitchen in Jacksonville with a submerged sink, raised-panel cabinets, beige cabinets, granite worktops, white splashback, mosaic tiled splashback, stainless steel appliances, dark hardwood flooring, an island, brown floors and brown worktops.
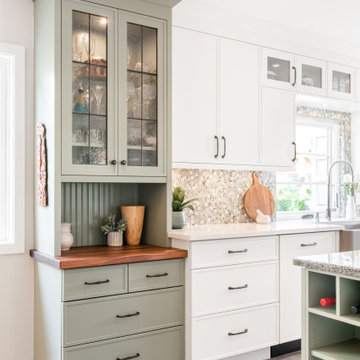
This is an example of a small farmhouse single-wall kitchen/diner in Vancouver with a belfast sink, shaker cabinets, green cabinets, wood worktops, multi-coloured splashback, mosaic tiled splashback, stainless steel appliances, vinyl flooring, an island, grey floors and brown worktops.
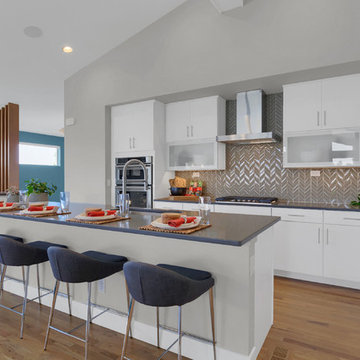
This kitchen features an expansive island providing additional eat-in seating.
Large contemporary l-shaped kitchen/diner in Denver with a submerged sink, flat-panel cabinets, white cabinets, engineered stone countertops, beige splashback, mosaic tiled splashback, stainless steel appliances, light hardwood flooring, an island and brown worktops.
Large contemporary l-shaped kitchen/diner in Denver with a submerged sink, flat-panel cabinets, white cabinets, engineered stone countertops, beige splashback, mosaic tiled splashback, stainless steel appliances, light hardwood flooring, an island and brown worktops.
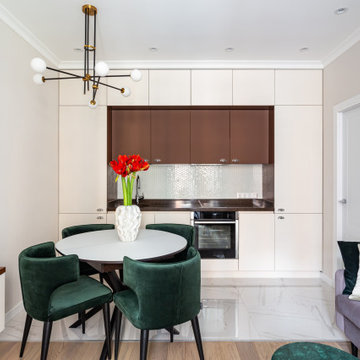
Inspiration for a contemporary single-wall open plan kitchen in Moscow with flat-panel cabinets, white cabinets, white splashback, mosaic tiled splashback, no island and brown worktops.
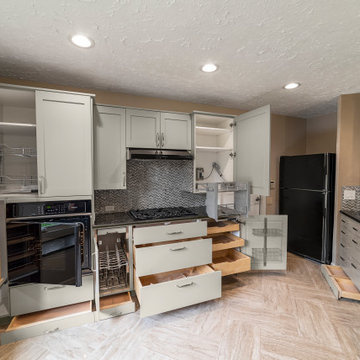
This kitchen was designed to meet the needs of a quadriplegic client who had only the limited use of one arm and very limited use of the other hand. She was unable to reach more than 12" across the counter and not at all to the upper cabinets. Every appliance and cabinet is geared for easy accessibility for her to make her own meals. The two upper cabinets have mechanized pull-downs on a remote with the rest of the cabinetry either pull-outs or drawers.
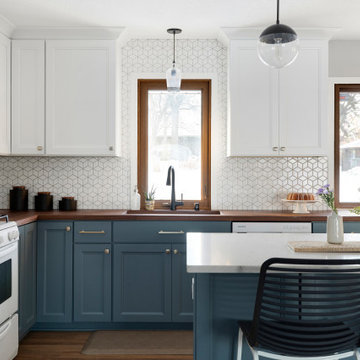
This 1970's home had a complete makeover! The goal of the project was to 1) open up the main floor living and gathering spaces and 2) create a more beautiful and functional kitchen. We took out the dividing wall between the front living room and the kitchen and dining room to create one large gathering space, perfect for a young family and for entertaining friends!
Onto the exciting part - the kitchen! The existing kitchen was U-Shaped with not much room to have more than 1 person working at a time. We kept the appliances in the same locations, but really expanded the amount of workspace and cabinet storage by taking out the peninsula and adding a large island. The cabinetry, from Holiday Kitchens, is a blue-gray color on the lowers and classic white on the uppers. The countertops are walnut butcherblock on the perimeter and a marble looking quartz on the island. The backsplash, one of our favorites, is a diamond shaped mosaic in a rhombus pattern, which adds just the right amount of texture without overpowering all the gorgeous details of the cabinets and countertops. The hardware is a champagne bronze - one thing we love to do is mix and match our metals! The faucet is from Kohler and is in Matte Black, the sink is from Blanco and is white. The flooring is a luxury vinyl plank with a warm wood tone - which helps bring all the elements of the kitchen together we think!
Overall - this is one of our favorite kitchens to date - so many beautiful details on their own, but put together create this gorgeous kitchen!
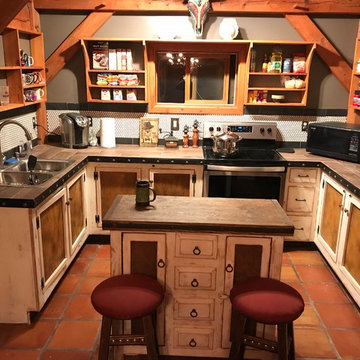
Refinished lower cabinetry with distressed white paint, created custom kitchen cabinet doors with rusted steel inserts for existing cabinets, new hardware, added small kitchen island, refinished counter tops with porcelain wood plank, added antique nail trim (clavos) to counter top surround, rustic white penny tile back splash with black slate trim, new Kohler sink, faucet and whirlpool oven, painted walls a dark taupe gray.
Photo by C Beikmann
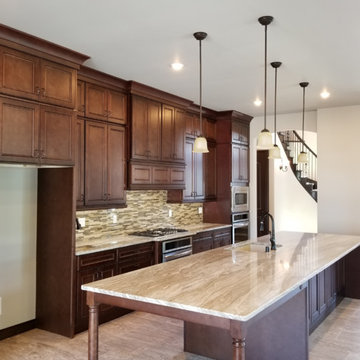
Jenn Kelly
Inspiration for an expansive contemporary galley kitchen/diner in Cleveland with a submerged sink, flat-panel cabinets, brown cabinets, marble worktops, brown splashback, mosaic tiled splashback, stainless steel appliances, terrazzo flooring, an island, brown floors and brown worktops.
Inspiration for an expansive contemporary galley kitchen/diner in Cleveland with a submerged sink, flat-panel cabinets, brown cabinets, marble worktops, brown splashback, mosaic tiled splashback, stainless steel appliances, terrazzo flooring, an island, brown floors and brown worktops.
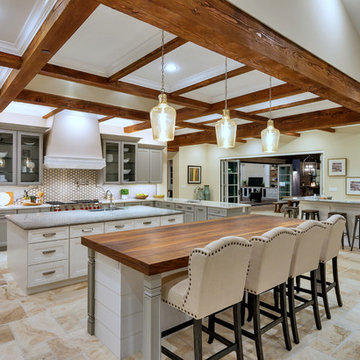
Mediterranean kitchen/diner in Phoenix with a single-bowl sink, recessed-panel cabinets, white cabinets, wood worktops, mosaic tiled splashback, stainless steel appliances, multiple islands, beige floors and brown worktops.
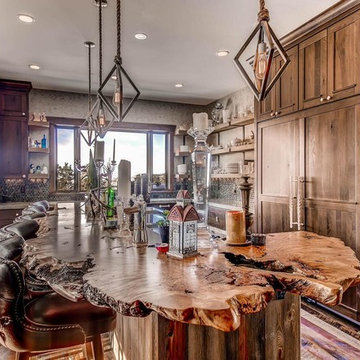
Inspiration for a medium sized rustic l-shaped kitchen/diner in Denver with recessed-panel cabinets, dark wood cabinets, wood worktops, multi-coloured splashback, mosaic tiled splashback, integrated appliances, dark hardwood flooring, an island, brown floors and brown worktops.
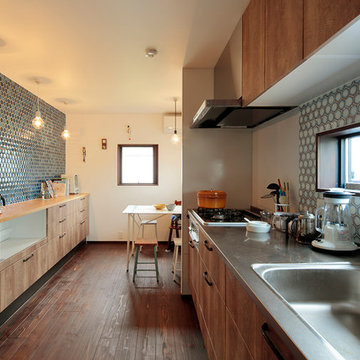
Photo of a medium sized midcentury galley enclosed kitchen in Other with a submerged sink, beaded cabinets, medium wood cabinets, stainless steel worktops, beige splashback, mosaic tiled splashback, integrated appliances, dark hardwood flooring, no island, brown floors and brown worktops.
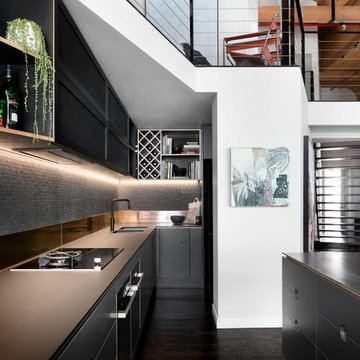
Kitchen designed, renovated and styled by Design + Diplomacy. Photography by Dylan Lark of Aspect11.
Inspiration for an urban galley kitchen in Melbourne with a submerged sink, flat-panel cabinets, black cabinets, grey splashback, mosaic tiled splashback, dark hardwood flooring, an island, brown floors and brown worktops.
Inspiration for an urban galley kitchen in Melbourne with a submerged sink, flat-panel cabinets, black cabinets, grey splashback, mosaic tiled splashback, dark hardwood flooring, an island, brown floors and brown worktops.
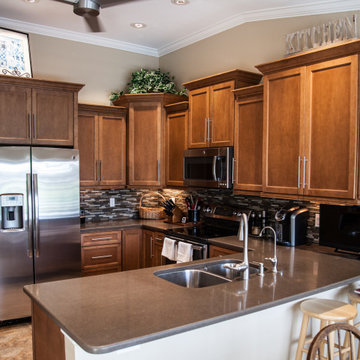
Total kitchen Remodel and design. All new, ceiling raised, new recess lighting and under counter lighting, Floors covered with crack suppression and tile set perfectly.Quartz tops with undermount sink.

This 1970's home had a complete makeover! The goal of the project was to 1) open up the main floor living and gathering spaces and 2) create a more beautiful and functional kitchen. We took out the dividing wall between the front living room and the kitchen and dining room to create one large gathering space, perfect for a young family and for entertaining friends!
Onto the exciting part - the kitchen! The existing kitchen was U-Shaped with not much room to have more than 1 person working at a time. We kept the appliances in the same locations, but really expanded the amount of workspace and cabinet storage by taking out the peninsula and adding a large island. The cabinetry, from Holiday Kitchens, is a blue-gray color on the lowers and classic white on the uppers. The countertops are walnut butcherblock on the perimeter and a marble looking quartz on the island. The backsplash, one of our favorites, is a diamond shaped mosaic in a rhombus pattern, which adds just the right amount of texture without overpowering all the gorgeous details of the cabinets and countertops. The hardware is a champagne bronze - one thing we love to do is mix and match our metals! The faucet is from Kohler and is in Matte Black, the sink is from Blanco and is white. The flooring is a luxury vinyl plank with a warm wood tone - which helps bring all the elements of the kitchen together we think!
Overall - this is one of our favorite kitchens to date - so many beautiful details on their own, but put together create this gorgeous kitchen!
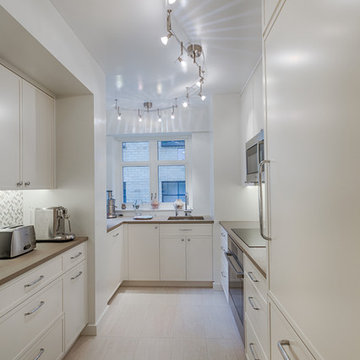
Design ideas for a medium sized contemporary u-shaped enclosed kitchen in New York with a submerged sink, recessed-panel cabinets, white cabinets, wood worktops, multi-coloured splashback, mosaic tiled splashback, integrated appliances, porcelain flooring, no island, beige floors and brown worktops.

This spacious kitchen with beautiful views features a prefinished cherry flooring with a very dark stain. We custom made the white shaker cabinets and paired them with a rich brown quartz composite countertop. A slate blue glass subway tile adorns the backsplash. We fitted the kitchen with a stainless steel apron sink. The same white and brown color palette has been used for the island. We also equipped the island area with modern pendant lighting and bar stools for seating.
Project by Portland interior design studio Jenni Leasia Interior Design. Also serving Lake Oswego, West Linn, Vancouver, Sherwood, Camas, Oregon City, Beaverton, and the whole of Greater Portland.
For more about Jenni Leasia Interior Design, click here: https://www.jennileasiadesign.com/
To learn more about this project, click here:
https://www.jennileasiadesign.com/lake-oswego
Kitchen with Mosaic Tiled Splashback and Brown Worktops Ideas and Designs
2