Kitchen with Mosaic Tiled Splashback and Grey Floors Ideas and Designs
Refine by:
Budget
Sort by:Popular Today
101 - 120 of 3,599 photos
Item 1 of 3

A kitchen the farm house project is completed in2022
This is an example of a medium sized farmhouse l-shaped open plan kitchen in New York with an integrated sink, raised-panel cabinets, brown cabinets, quartz worktops, white splashback, mosaic tiled splashback, coloured appliances, laminate floors, no island, grey floors, white worktops and a drop ceiling.
This is an example of a medium sized farmhouse l-shaped open plan kitchen in New York with an integrated sink, raised-panel cabinets, brown cabinets, quartz worktops, white splashback, mosaic tiled splashback, coloured appliances, laminate floors, no island, grey floors, white worktops and a drop ceiling.
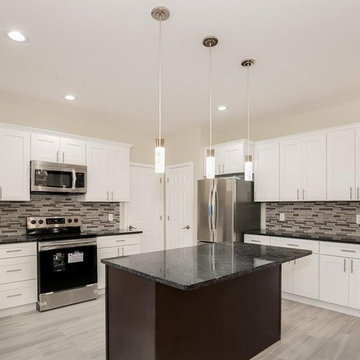
Kitchen remodeling in Glenn Dale, MD
Design ideas for a medium sized traditional u-shaped kitchen pantry in DC Metro with a double-bowl sink, shaker cabinets, white cabinets, quartz worktops, grey splashback, mosaic tiled splashback, stainless steel appliances, porcelain flooring, an island, grey floors and black worktops.
Design ideas for a medium sized traditional u-shaped kitchen pantry in DC Metro with a double-bowl sink, shaker cabinets, white cabinets, quartz worktops, grey splashback, mosaic tiled splashback, stainless steel appliances, porcelain flooring, an island, grey floors and black worktops.
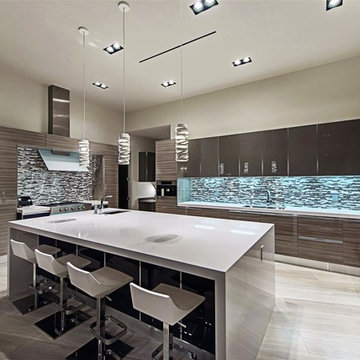
Medium sized contemporary u-shaped open plan kitchen in Las Vegas with a submerged sink, flat-panel cabinets, dark wood cabinets, composite countertops, multi-coloured splashback, mosaic tiled splashback, stainless steel appliances, light hardwood flooring, an island and grey floors.
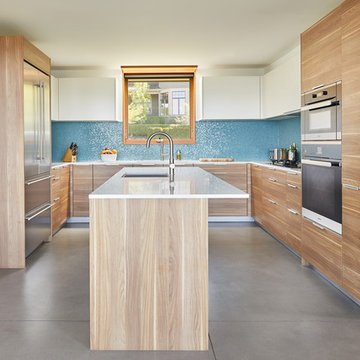
Architect: Studio Zerbey Architecture + Design
Photo: Benjamin Benschneider
This is an example of a contemporary u-shaped kitchen in Seattle with a submerged sink, flat-panel cabinets, light wood cabinets, blue splashback, mosaic tiled splashback, stainless steel appliances, concrete flooring, an island and grey floors.
This is an example of a contemporary u-shaped kitchen in Seattle with a submerged sink, flat-panel cabinets, light wood cabinets, blue splashback, mosaic tiled splashback, stainless steel appliances, concrete flooring, an island and grey floors.
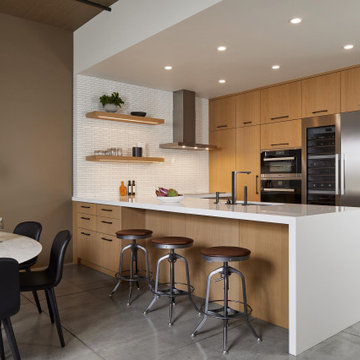
There is a warmness to Beale Street Loft that invites you to stay a while. The living room, kitchen & master bedroom get plenty of sunlight flooding in from near-floor-ceiling windows. Simplicity bodes well for this small space and the furniture engages seamlessly with the interior architecture. Home feels easy to imagine and it’s quite clear the attention and care put in to the making of Beale Street Loft.
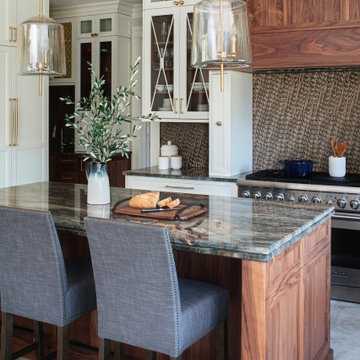
A mix of white painted and stained walnut cabinetry, with brass accents in the hardware and lighting - make this kitchen the showstopper in the house. Cezanne quartzite brings in color and movement to the countertops, and the brass mosaic backsplash adds texture and great visual interest to the walls.
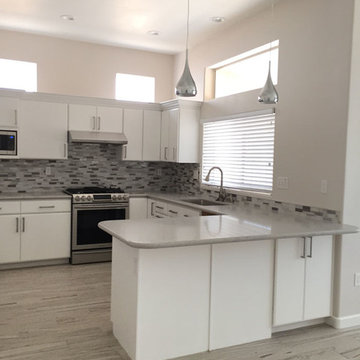
By removing the wall, that separated the kitchen from the family room, we added a peninsula, with overhang and additional storage cabinet, so the homeowner has additional seating space and prep area. The chrome drop pendant lights provide lighting and continue the modern theme. Gray, engineered quartz countertops make the glass and metal mosaic tile backsplash stand out. Sleek, white slab cabinet doors are crisp and easy to wipe clean. We added can lights to give ample light in the kitchen. Wood look, porcelain plank tiles, laid throughout the home, makes the home appear much larger.
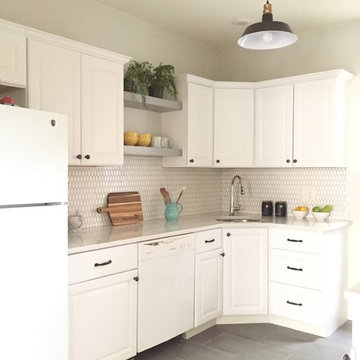
Vered Rosen
Inspiration for a medium sized traditional l-shaped enclosed kitchen in Boston with a built-in sink, shaker cabinets, white cabinets, engineered stone countertops, white splashback, mosaic tiled splashback, stainless steel appliances, slate flooring, no island and grey floors.
Inspiration for a medium sized traditional l-shaped enclosed kitchen in Boston with a built-in sink, shaker cabinets, white cabinets, engineered stone countertops, white splashback, mosaic tiled splashback, stainless steel appliances, slate flooring, no island and grey floors.
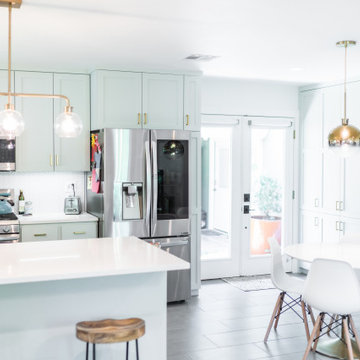
Historically accurate mid-century finishes paired with wall-to-wall cabinets maximized storage with an eye toward style in this small South Austin mid-century home.
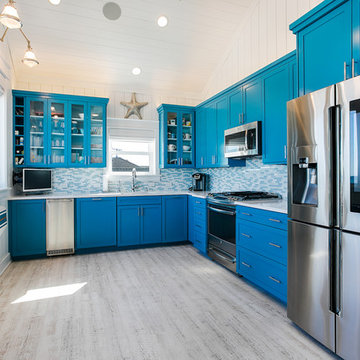
Remodeled kitchen features custom built cabinetry, wall-mounted foldable surfboard bar, wood trim, and vaulted ceilings
This is an example of a small nautical l-shaped kitchen in Other with shaker cabinets, blue cabinets, blue splashback, mosaic tiled splashback, stainless steel appliances, no island, grey floors, white worktops and vinyl flooring.
This is an example of a small nautical l-shaped kitchen in Other with shaker cabinets, blue cabinets, blue splashback, mosaic tiled splashback, stainless steel appliances, no island, grey floors, white worktops and vinyl flooring.
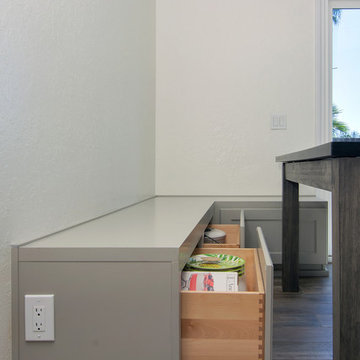
Photo of a medium sized traditional u-shaped kitchen/diner in San Diego with a belfast sink, shaker cabinets, grey cabinets, engineered stone countertops, multi-coloured splashback, mosaic tiled splashback, stainless steel appliances, porcelain flooring, no island, grey floors and multicoloured worktops.
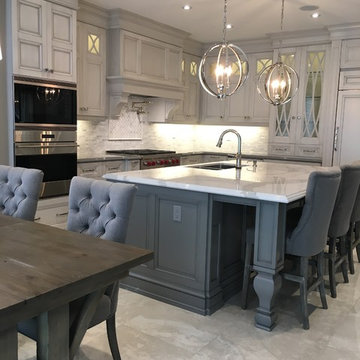
Custom Made Transitional Valentini Kitchen in a White Painted colour with a grey Antiqued & Distressed Finish. Gray Painted Island Cabinetry with an Antique & Distressed Finish. Cambria Quartz Countertops with " Britannicca " Colour. Kitchen Back Splash Tile in a White Marble Mosaic in a 1" x 4" size with Brick Pattern & Custom Cut & Designed Marble Mosaic behind the range top area. Polished 24" x 24" Floor Tiles with Rectified edge. & 1/16" joints. Paneled Sub Zero & Wolfe Appliances Photos by Piero Pasquariello
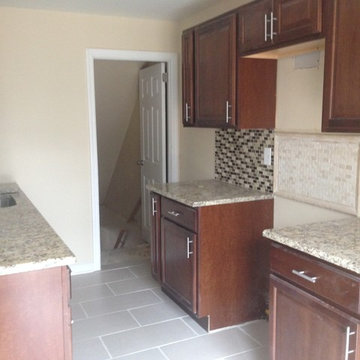
Kitchen remodel after pic by Rich Shorter
Large classic galley kitchen/diner in Philadelphia with a submerged sink, raised-panel cabinets, dark wood cabinets, granite worktops, brown splashback, mosaic tiled splashback, stainless steel appliances, ceramic flooring, no island and grey floors.
Large classic galley kitchen/diner in Philadelphia with a submerged sink, raised-panel cabinets, dark wood cabinets, granite worktops, brown splashback, mosaic tiled splashback, stainless steel appliances, ceramic flooring, no island and grey floors.
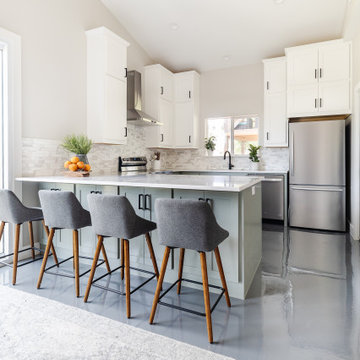
A young family with children purchased a home on 2 acres that came with a large open detached garage. The space was a blank slate inside and the family decided to turn it into living quarters for guests! Our Plano, TX remodeling company was just the right fit to renovate this 1500 sf barn into a great living space. Sarah Harper of h Designs was chosen to draw out the details of this garage renovation. Appearing like a red barn on the outside, the inside was remodeled to include a home office, large living area with roll up garage door to the outside patio, 2 bedrooms, an eat in kitchen, and full bathroom. New large windows in every room and sliding glass doors bring the outside in.
The versatile living room has a large area for seating, a staircase to walk in storage upstairs and doors that can be closed. renovation included stained concrete floors throughout the living and bedroom spaces. A large mud-room area with built-in hooks and shelves is the foyer to the home office. The kitchen is fully functional with Samsung range, full size refrigerator, pantry, countertop seating and room for a dining table. Custom cabinets from Latham Millwork are the perfect foundation for Cambria Quartz Weybourne countertops. The sage green accents give this space life and sliding glass doors allow for oodles of natural light. The full bath is decked out with a large shower and vanity and a smart toilet. Luxart fixtures and shower system give this bathroom an upgraded feel. Mosaic tile in grey gives the floor a neutral look. There’s a custom-built bunk room for the kids with 4 twin beds for sleepovers. And another bedroom large enough for a double bed and double closet storage. This custom remodel in Dallas, TX is just what our clients asked for.
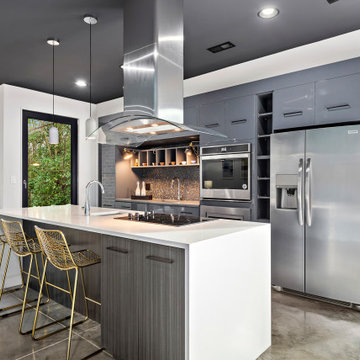
This 9 foot island with a waterfall counter connects the living room, kitchen and dining areas of the open floor plan.
Inspiration for a large contemporary galley kitchen/diner in Charlotte with a submerged sink, flat-panel cabinets, quartz worktops, mosaic tiled splashback, stainless steel appliances, concrete flooring, an island, grey floors, white worktops, grey cabinets and grey splashback.
Inspiration for a large contemporary galley kitchen/diner in Charlotte with a submerged sink, flat-panel cabinets, quartz worktops, mosaic tiled splashback, stainless steel appliances, concrete flooring, an island, grey floors, white worktops, grey cabinets and grey splashback.
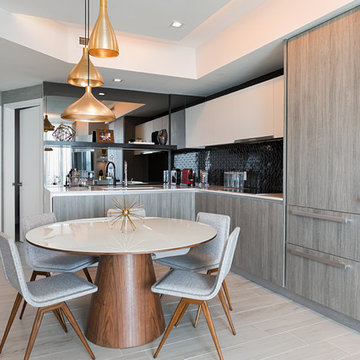
This is an example of a contemporary l-shaped kitchen/diner in Miami with a submerged sink, flat-panel cabinets, grey cabinets, black splashback, mosaic tiled splashback, stainless steel appliances, grey floors and white worktops.
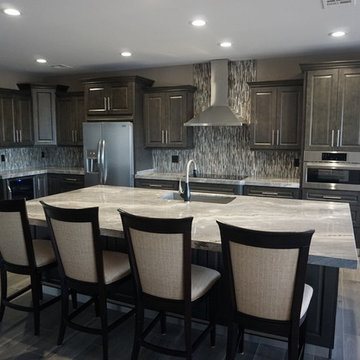
Jason K Goldberg
Photo of a large modern l-shaped kitchen/diner in Las Vegas with a submerged sink, raised-panel cabinets, grey cabinets, granite worktops, grey splashback, mosaic tiled splashback, stainless steel appliances, ceramic flooring, an island, grey floors and grey worktops.
Photo of a large modern l-shaped kitchen/diner in Las Vegas with a submerged sink, raised-panel cabinets, grey cabinets, granite worktops, grey splashback, mosaic tiled splashback, stainless steel appliances, ceramic flooring, an island, grey floors and grey worktops.
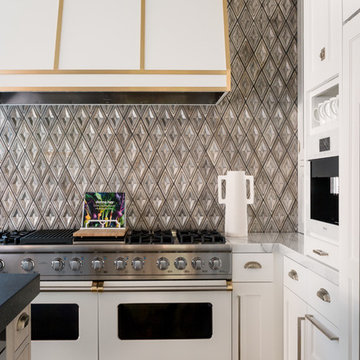
Kelly Vorves Photography
This is an example of a large classic l-shaped open plan kitchen in San Francisco with a built-in sink, flat-panel cabinets, light wood cabinets, granite worktops, grey splashback, mosaic tiled splashback, integrated appliances, medium hardwood flooring, an island, grey floors and black worktops.
This is an example of a large classic l-shaped open plan kitchen in San Francisco with a built-in sink, flat-panel cabinets, light wood cabinets, granite worktops, grey splashback, mosaic tiled splashback, integrated appliances, medium hardwood flooring, an island, grey floors and black worktops.
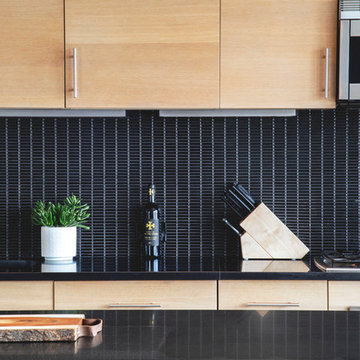
Inspired by a design scheme described as “moody masculine” in this New York City residence, designer Susanne Fox created a dark, simple, and modern look for this gorgeous open kitchen in Midtown.
Nemo Tile’s Glazed Stack mosaic in glossy black was selected for the backsplash. The contrast between the dark glazing and the light wood cabinets creates a beautiful sleek look while the natural light plays on the tile and creates gorgeous movement through the space.
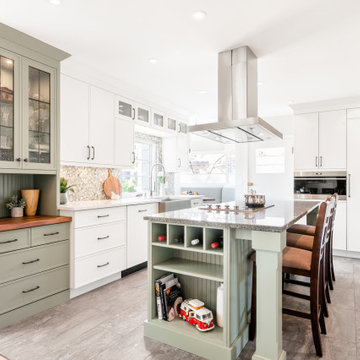
This is an example of a small farmhouse single-wall kitchen/diner in Vancouver with a belfast sink, shaker cabinets, green cabinets, granite worktops, multi-coloured splashback, mosaic tiled splashback, stainless steel appliances, vinyl flooring, an island, grey floors and multicoloured worktops.
Kitchen with Mosaic Tiled Splashback and Grey Floors Ideas and Designs
6