Kitchen with Mosaic Tiled Splashback and Laminate Floors Ideas and Designs
Refine by:
Budget
Sort by:Popular Today
1 - 20 of 1,078 photos
Item 1 of 3

Open concept kitchen with an oversized prep island perfect for entertaining. The island cabinets were painted “Black Evergreen” by Behr and since they were the focal point of the area decided to go for a more minimal design for the rest of the backsplash with a zellige tile and boho mosaic accent tile behind the vent hood.

The kitchen was stuck in the 1980s with builder stock grade cabinets. It did not have enough space for two cooks to work together comfortably, or to entertain large groups of friends and family. The lighting and wall colors were also dated and made the small kitchen feel even smaller.
By removing some walls between the kitchen and dining room, relocating a pantry closet,, and extending the kitchen footprint into a tiny home office on one end where the new spacious pantry and a built-in desk now reside, and about 4 feet into the family room to accommodate two beverage refrigerators and glass front cabinetry to be used as a bar serving space, the client now has the kitchen they have been dreaming about for years.
Steven Kaye Photography

Photo of a medium sized modern galley kitchen/diner in Melbourne with a submerged sink, flat-panel cabinets, pink cabinets, wood worktops, white splashback, mosaic tiled splashback, stainless steel appliances, laminate floors, an island, yellow floors and yellow worktops.

Mom has two small children and loves to cook for her family. Each day she preps using fresh ingredients and "mise en place" is her motto, a culinary term meaning "everything in its place" so having her dishes and cookware close at hand and displayed beautifully was paramount.
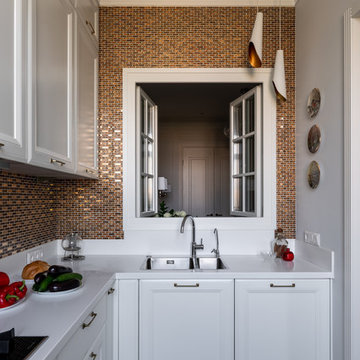
фотограф: Василий Буланов
Inspiration for a medium sized classic l-shaped enclosed kitchen in Moscow with a submerged sink, raised-panel cabinets, white cabinets, composite countertops, yellow splashback, mosaic tiled splashback, stainless steel appliances, laminate floors, beige floors and white worktops.
Inspiration for a medium sized classic l-shaped enclosed kitchen in Moscow with a submerged sink, raised-panel cabinets, white cabinets, composite countertops, yellow splashback, mosaic tiled splashback, stainless steel appliances, laminate floors, beige floors and white worktops.
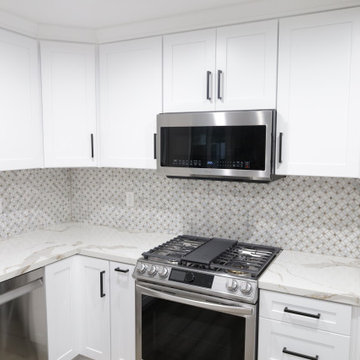
Removed the drop ceiling, added can lighting, built a new corner walk in pantry, farmhouse sink, new flooring.
This is an example of a medium sized modern kitchen/diner in San Diego with a belfast sink, shaker cabinets, white cabinets, engineered stone countertops, white splashback, mosaic tiled splashback, stainless steel appliances, laminate floors, a breakfast bar, grey floors and white worktops.
This is an example of a medium sized modern kitchen/diner in San Diego with a belfast sink, shaker cabinets, white cabinets, engineered stone countertops, white splashback, mosaic tiled splashback, stainless steel appliances, laminate floors, a breakfast bar, grey floors and white worktops.
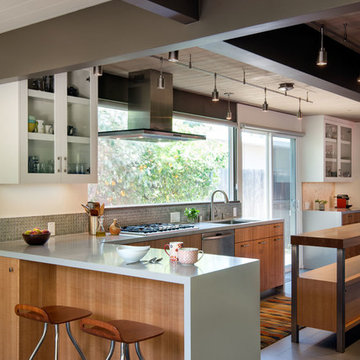
This is an example of a large contemporary galley kitchen/diner in San Francisco with a single-bowl sink, flat-panel cabinets, light wood cabinets, composite countertops, grey splashback, mosaic tiled splashback, stainless steel appliances, laminate floors, an island and brown floors.
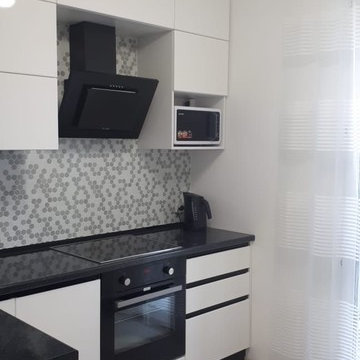
Кухня От Ирбис
Фасады Белый Глянец МДФ в пленке ПВХ с интегрированнйо ручкой
Столешница - черный глянец - влагостойкий пластик
This is an example of a medium sized contemporary l-shaped enclosed kitchen in Saint Petersburg with a built-in sink, flat-panel cabinets, white cabinets, wood worktops, grey splashback, mosaic tiled splashback, black appliances, laminate floors, no island, beige floors and black worktops.
This is an example of a medium sized contemporary l-shaped enclosed kitchen in Saint Petersburg with a built-in sink, flat-panel cabinets, white cabinets, wood worktops, grey splashback, mosaic tiled splashback, black appliances, laminate floors, no island, beige floors and black worktops.
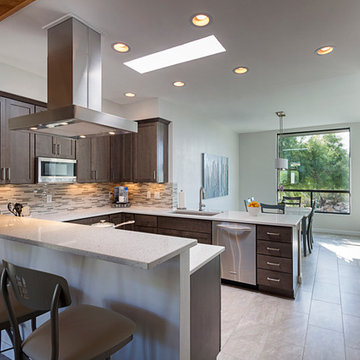
Photography by Jeffrey Volker
This is an example of a medium sized modern grey and cream u-shaped kitchen/diner in Phoenix with a submerged sink, shaker cabinets, grey cabinets, engineered stone countertops, grey splashback, mosaic tiled splashback, stainless steel appliances, no island and laminate floors.
This is an example of a medium sized modern grey and cream u-shaped kitchen/diner in Phoenix with a submerged sink, shaker cabinets, grey cabinets, engineered stone countertops, grey splashback, mosaic tiled splashback, stainless steel appliances, no island and laminate floors.

Design ideas for a large traditional u-shaped kitchen/diner in Boise with white splashback, stainless steel appliances, an island, shaker cabinets, a belfast sink, laminate floors, grey floors, blue cabinets, quartz worktops, mosaic tiled splashback and white worktops.
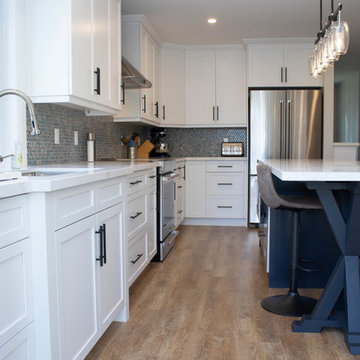
Design And Cabinetry By Home Options Made Easy, Barrie
Medium sized vintage galley kitchen/diner in Other with a submerged sink, shaker cabinets, white cabinets, engineered stone countertops, multi-coloured splashback, mosaic tiled splashback, stainless steel appliances, laminate floors, an island, beige floors and white worktops.
Medium sized vintage galley kitchen/diner in Other with a submerged sink, shaker cabinets, white cabinets, engineered stone countertops, multi-coloured splashback, mosaic tiled splashback, stainless steel appliances, laminate floors, an island, beige floors and white worktops.
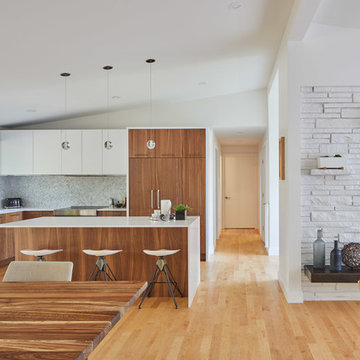
This is an example of a large midcentury l-shaped kitchen/diner in Toronto with a built-in sink, flat-panel cabinets, white cabinets, grey splashback, stainless steel appliances, laminate floors, an island, composite countertops, mosaic tiled splashback and beige floors.
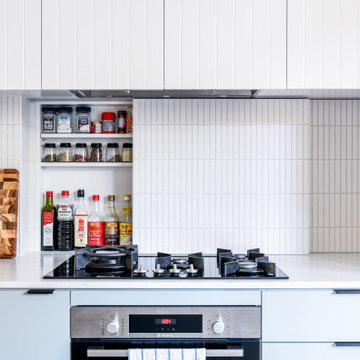
Photo of a medium sized modern galley open plan kitchen in Sydney with a submerged sink, flat-panel cabinets, blue cabinets, engineered stone countertops, white splashback, mosaic tiled splashback, stainless steel appliances, laminate floors, an island, brown floors and white worktops.
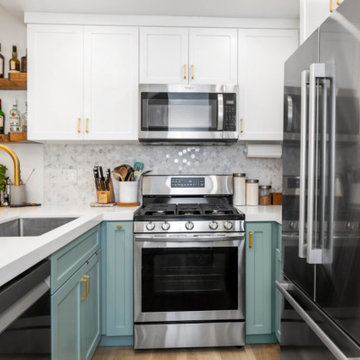
Inspiration for a small traditional galley kitchen/diner in Dallas with a submerged sink, shaker cabinets, green cabinets, engineered stone countertops, grey splashback, mosaic tiled splashback, stainless steel appliances, laminate floors, a breakfast bar, brown floors and white worktops.
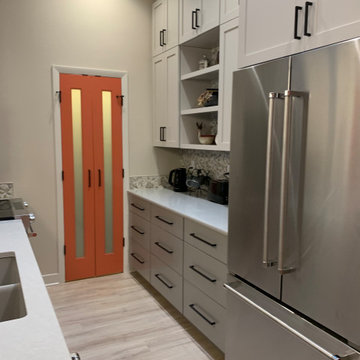
Small modern galley kitchen/diner in Milwaukee with a submerged sink, shaker cabinets, grey cabinets, engineered stone countertops, metallic splashback, mosaic tiled splashback, stainless steel appliances, laminate floors, a breakfast bar, beige floors and grey worktops.
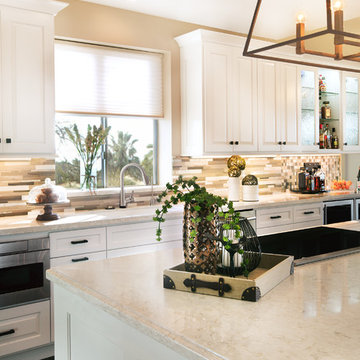
The kitchen was stuck in the 1980s with builder stock grade cabinets. It did not have enough space for two cooks to work together comfortably, or to entertain large groups of friends and family. The lighting and wall colors were also dated and made the small kitchen feel even smaller.
By removing some walls between the kitchen and dining room, relocating a pantry closet,, and extending the kitchen footprint into a tiny home office on one end where the new spacious pantry and a built-in desk now reside, and about 4 feet into the family room to accommodate two beverage refrigerators and glass front cabinetry to be used as a bar serving space, the client now has the kitchen they have been dreaming about for years.
Steven Kaye Photography
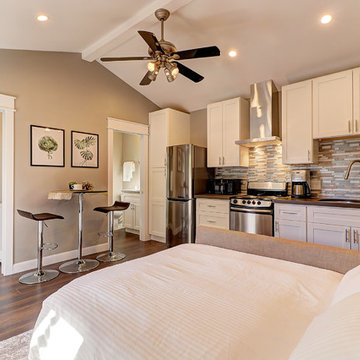
Reflecting Walls Photography
Small classic single-wall open plan kitchen in Phoenix with a double-bowl sink, shaker cabinets, white cabinets, quartz worktops, multi-coloured splashback, mosaic tiled splashback, stainless steel appliances, laminate floors, brown floors and grey worktops.
Small classic single-wall open plan kitchen in Phoenix with a double-bowl sink, shaker cabinets, white cabinets, quartz worktops, multi-coloured splashback, mosaic tiled splashback, stainless steel appliances, laminate floors, brown floors and grey worktops.
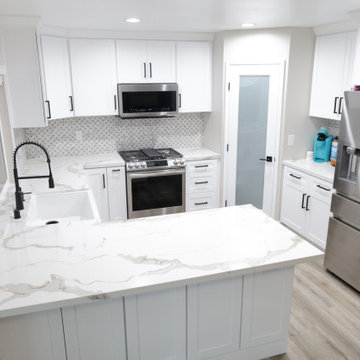
Inspiration for a medium sized modern kitchen/diner in San Diego with a belfast sink, shaker cabinets, white cabinets, engineered stone countertops, white splashback, mosaic tiled splashback, stainless steel appliances, laminate floors, a breakfast bar, grey floors and white worktops.
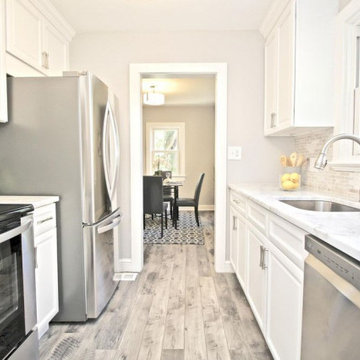
Inspiration for a small classic galley enclosed kitchen in Wilmington with a submerged sink, shaker cabinets, white cabinets, granite worktops, beige splashback, mosaic tiled splashback, stainless steel appliances, laminate floors, grey floors and multicoloured worktops.

Georgetown, DC Transitional Kitchen Design by #SarahTurner4JenniferGilmer in collaboration with architect Christian Zapatka.
http://www.gilmerkitchens.com/
Photography by John Cole
Kitchen with Mosaic Tiled Splashback and Laminate Floors Ideas and Designs
1