Kitchen with Mosaic Tiled Splashback and Metro Tiled Splashback Ideas and Designs
Refine by:
Budget
Sort by:Popular Today
121 - 140 of 228,216 photos
Item 1 of 3
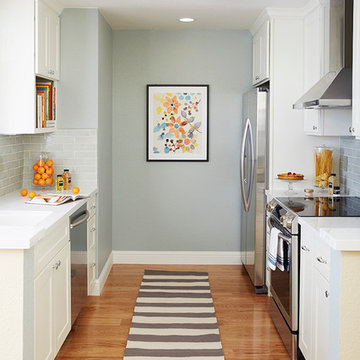
Photo: Sean Dagen
Design ideas for a small traditional galley enclosed kitchen in San Francisco with a submerged sink, shaker cabinets, white cabinets, engineered stone countertops, metro tiled splashback, stainless steel appliances, medium hardwood flooring, no island and grey splashback.
Design ideas for a small traditional galley enclosed kitchen in San Francisco with a submerged sink, shaker cabinets, white cabinets, engineered stone countertops, metro tiled splashback, stainless steel appliances, medium hardwood flooring, no island and grey splashback.
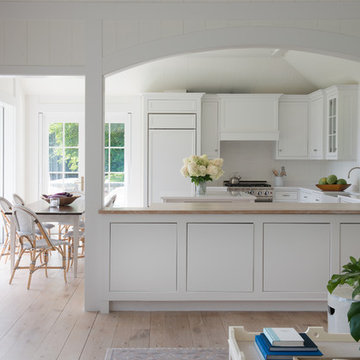
Jane Beiles
Photo of a medium sized traditional u-shaped kitchen/diner in New York with white cabinets, wood worktops, light hardwood flooring, a belfast sink, beaded cabinets, white splashback, metro tiled splashback, integrated appliances and an island.
Photo of a medium sized traditional u-shaped kitchen/diner in New York with white cabinets, wood worktops, light hardwood flooring, a belfast sink, beaded cabinets, white splashback, metro tiled splashback, integrated appliances and an island.

Photo of a large classic l-shaped open plan kitchen in Salt Lake City with a submerged sink, shaker cabinets, white cabinets, brown splashback, stainless steel appliances, dark hardwood flooring, an island, engineered stone countertops, mosaic tiled splashback and brown floors.

Michelle Williams
This is an example of a large contemporary galley kitchen in Melbourne with a built-in sink, flat-panel cabinets, medium wood cabinets, wood worktops, grey splashback, stainless steel appliances, light hardwood flooring, an island and metro tiled splashback.
This is an example of a large contemporary galley kitchen in Melbourne with a built-in sink, flat-panel cabinets, medium wood cabinets, wood worktops, grey splashback, stainless steel appliances, light hardwood flooring, an island and metro tiled splashback.
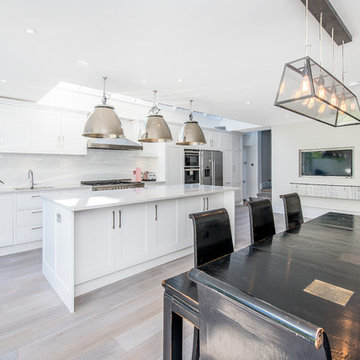
Inspiration for a large contemporary single-wall kitchen/diner in London with a built-in sink, recessed-panel cabinets, white cabinets, marble worktops, white splashback, metro tiled splashback, stainless steel appliances, light hardwood flooring and an island.

An open floor plan with high ceilings and large windows adds to the contemporary style of this home. The view to the outdoors creates a direct connection to the homes outdoor living spaces and the lake beyond. Photo by Jacob Bodkin. Architecture by James LaRue Architects.
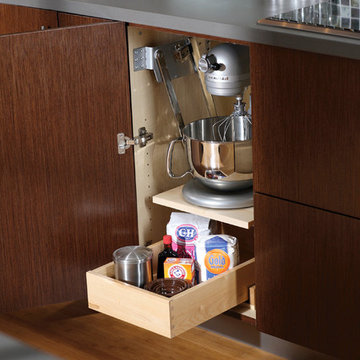
Storage Solutions - A heavy mixer can be lifted with ease to countertop level and conveniently stored in its own cabinet (BMSC).
“Loft” Living originated in Paris when artists established studios in abandoned warehouses to accommodate the oversized paintings popular at the time. Modern loft environments idealize the characteristics of their early counterparts with high ceilings, exposed beams, open spaces, and vintage flooring or brickwork. Soaring windows frame dramatic city skylines, and interior spaces pack a powerful visual punch with their clean lines and minimalist approach to detail. Dura Supreme cabinetry coordinates perfectly within this design genre with sleek contemporary door styles and equally sleek interiors.
This kitchen features Moda cabinet doors with vertical grain, which gives this kitchen its sleek minimalistic design. Lofted design often starts with a neutral color then uses a mix of raw materials, in this kitchen we’ve mixed in brushed metal throughout using Aluminum Framed doors, stainless steel hardware, stainless steel appliances, and glazed tiles for the backsplash.
Request a FREE Brochure:
http://www.durasupreme.com/request-brochure
Find a dealer near you today:
http://www.durasupreme.com/dealer-locator
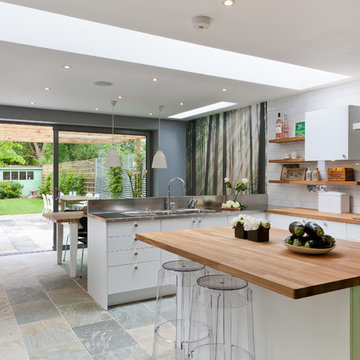
Overview
Extend off the rear of a Victorian terrace to yield an amazing family space.
The Brief
Phase II of this project for us, we were asked to extend into the side and off the rear as much as planning would allow, then create a light, sleek space for a design-driven client.
Our Solution
While wraparound extensions are ubiquitous (and the best way to enhance living space) they are never boring. Our client was driven to achieve a space people would talk about and so it’s has proved.
This scheme has been viewed hundreds of thousands of times on Houzz; we think the neat lines and bold choices make it an excellent ideas platform for those looking to create a kitchen diner with seating space and utility area.
The brief is a common one, but each client goes on to work with us on their own unique interpretation.
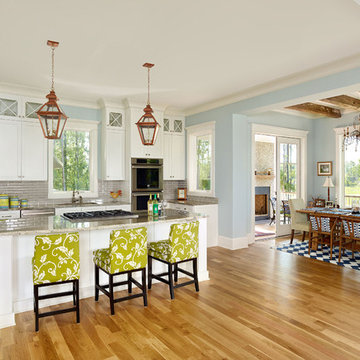
Design ideas for a medium sized beach style galley kitchen/diner in Charleston with shaker cabinets, white cabinets, quartz worktops, stainless steel appliances, medium hardwood flooring, an island, grey splashback, metro tiled splashback and brown floors.

A small kitchen and breakfast room were combined to create this large open space. The floor is antique cement tile from France. The island top is reclaimed wood with a wax finish. Countertops are Carrera marble. All photos by Lee Manning Photography
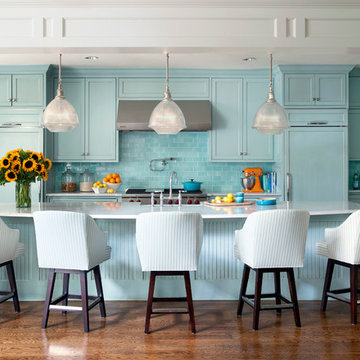
Paint color is Sherwin-Williams 6477 Tidewater in satin/eggshell. Pendants are Visual Comfort's Thomas O'Brien collection in polished nickel, counters are ogee-edge carrara marble, backsplash is Pratt & Larsen glazed ceramic. Photography by Nancy Nolan

Servo-drive trash can cabinet allows for hands-free opening and closing of the waste cabinet. One simply bumps the front of the cabinet and the motor opens and closes the drawer. No more germs on the cabinet door and hardware.
Heather Harris Photography, LLC

Photos by Paul Johnson; Kitchen Design by Veronica Campell, Deane; Interior Design by Karen Perry Designs; Architect by Robert A. Cardello Architects; Builder by Liesegang Building and Remodeling

This adorable kitchen in Point Loma, CA is now open to the family room, small in spaces but united with a nature-inspired color palette. The kitchen went through an extensive remodel removing walls, raised ceiling, exposing the beam and a new glass door for the back entry and now this small kitchen feel open and spacious. The cabinetry features shaker elements―clean lines, plain trim, and little ornamentation― great for transitional decor.
Functional fixtures and modern appliances peacefully coexist with the mosaic marble backsplash. Hidden behind the door panels is a 30” Subzero refrigerator/freezer integrated nicely to keep the kitchen plan, clean and understated. The corner sink is recessed back adding a nice detail but even more importantly a more accessible corner access to the kitchen windows.
Accessories and details added to the kitchen cabinets give this chef everything she was looking for with a spice pullout, knife block pullout and rollouts to top off the new cabinets.
When space is tight it is a great option for a small family to open up the walls and add a counter where the family can dine. On the walls, neutral gray painted create a soothing atmosphere.
Adjacent to the kitchen was a cramped room that functioned as a workout room and laundry room. By changing some wall space, closing in a door and removing a closet the new space has great storage and is more open and functional for a quick workout.
In the family room the fireplace was re-tiled with a concrete looking porcelain tile topped off with a rustic beam mantle. Combined with new home furnishings to make the most of a small space this new family room is both functional and a great place for the couple to spend time with each other on a daily basis and to entertain guest and a new space has been created with the feel of a comfortable cozy space for all to enjoy.
Contractor: CairnsCraft Remodeling
Designer: Bonnie Bogley Catlin
Photogtapher: Jon Upson

Sally Painter
This is an example of a traditional u-shaped enclosed kitchen in Portland with a belfast sink, recessed-panel cabinets, white cabinets, wood worktops, white splashback, metro tiled splashback, stainless steel appliances and medium hardwood flooring.
This is an example of a traditional u-shaped enclosed kitchen in Portland with a belfast sink, recessed-panel cabinets, white cabinets, wood worktops, white splashback, metro tiled splashback, stainless steel appliances and medium hardwood flooring.
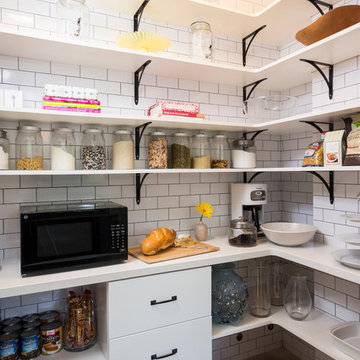
Design ideas for a classic kitchen pantry in Los Angeles with white splashback, metro tiled splashback and black appliances.

John Cole Photography
This is an example of a country u-shaped kitchen/diner in DC Metro with flat-panel cabinets, green cabinets, marble worktops, green splashback, metro tiled splashback, stainless steel appliances and slate flooring.
This is an example of a country u-shaped kitchen/diner in DC Metro with flat-panel cabinets, green cabinets, marble worktops, green splashback, metro tiled splashback, stainless steel appliances and slate flooring.
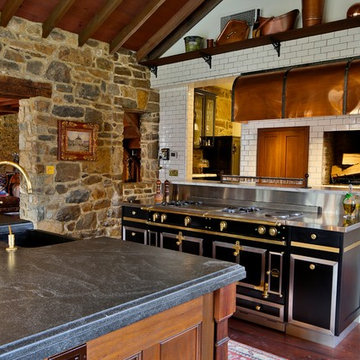
Photo of a rural kitchen in New York with a belfast sink, medium wood cabinets, white splashback, metro tiled splashback and black appliances.
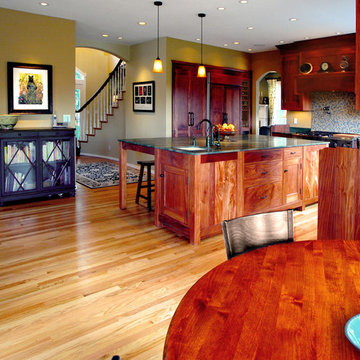
Kitchen Renovation
Photos: Rebecca Zurstadt-Peterson
Cabinets: Simon & Toney
Large classic l-shaped kitchen/diner in Portland with a submerged sink, shaker cabinets, medium wood cabinets, granite worktops, multi-coloured splashback, mosaic tiled splashback, stainless steel appliances, light hardwood flooring and an island.
Large classic l-shaped kitchen/diner in Portland with a submerged sink, shaker cabinets, medium wood cabinets, granite worktops, multi-coloured splashback, mosaic tiled splashback, stainless steel appliances, light hardwood flooring and an island.
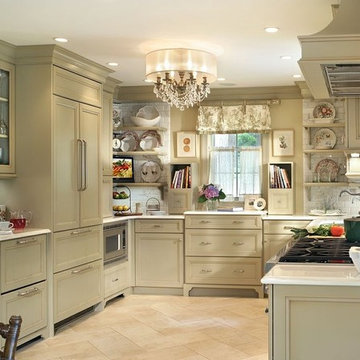
Here are the professionally photographed pictures of the Olive Green kitchen as published in Design NJ magazine March/April 2012. Photography by the amazing Peter Rymwid.
Kitchen with Mosaic Tiled Splashback and Metro Tiled Splashback Ideas and Designs
7