Kitchen with Mosaic Tiled Splashback and Travertine Splashback Ideas and Designs
Refine by:
Budget
Sort by:Popular Today
41 - 60 of 65,225 photos
Item 1 of 3
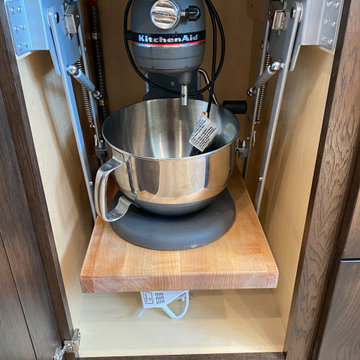
Modern Farmhouse Kitchen Remodel
Inspiration for a medium sized farmhouse u-shaped kitchen pantry in Philadelphia with a belfast sink, shaker cabinets, dark wood cabinets, quartz worktops, white splashback, mosaic tiled splashback, stainless steel appliances, vinyl flooring, a breakfast bar, brown floors and white worktops.
Inspiration for a medium sized farmhouse u-shaped kitchen pantry in Philadelphia with a belfast sink, shaker cabinets, dark wood cabinets, quartz worktops, white splashback, mosaic tiled splashback, stainless steel appliances, vinyl flooring, a breakfast bar, brown floors and white worktops.
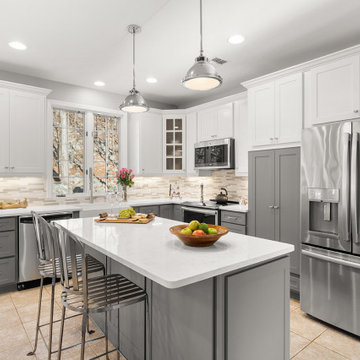
When this Tuxedo NY homeowner decided on a 2-tone, modern design, she knew she needed to recruit a professional remodeler to bring her vision to life. Finding a way to transform the whole space while still getting the luxuries she wanted like a farmhouse sink and Cambria countertops in Cambria's Torquay was no small feat. We refaced in Suede Grey and Satin White, a popular trend that adds instant interest. The mosaic blended countertop of glass and stone ties the color scheme together. New metal bar stools button up the look and add another texture. With a nod to industrial modern design, this kitchen is a show stopper!
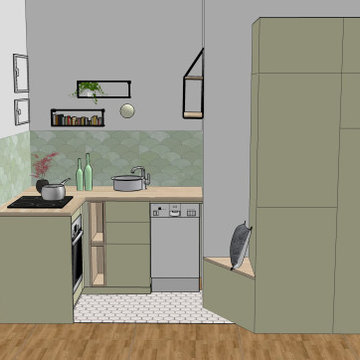
Façades de meubles en vert d'eau, du carrelage écaille en crédence, un sol en PVC imitation ancien parquet, un carrelage en forme hexagonal
Design ideas for a small scandi l-shaped enclosed kitchen in Paris with a single-bowl sink, flat-panel cabinets, green cabinets, wood worktops, green splashback, mosaic tiled splashback, black appliances, lino flooring, no island, multi-coloured floors and beige worktops.
Design ideas for a small scandi l-shaped enclosed kitchen in Paris with a single-bowl sink, flat-panel cabinets, green cabinets, wood worktops, green splashback, mosaic tiled splashback, black appliances, lino flooring, no island, multi-coloured floors and beige worktops.

Inspiration for a small scandinavian l-shaped kitchen/diner in Salt Lake City with a belfast sink, flat-panel cabinets, light wood cabinets, engineered stone countertops, grey splashback, mosaic tiled splashback, stainless steel appliances, light hardwood flooring, an island, beige floors and grey worktops.
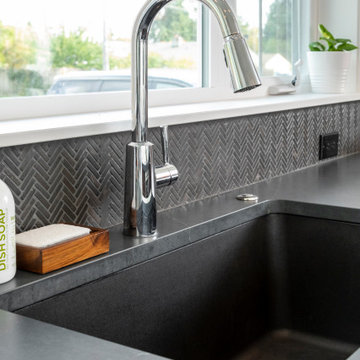
All black kitchen sink with black sink, charcoal soapstone countertop and black stone herringbone tile. © Cindy Apple Photography
This is an example of a contemporary single-wall kitchen/diner in Seattle with flat-panel cabinets, dark wood cabinets, soapstone worktops, black splashback, mosaic tiled splashback, stainless steel appliances, medium hardwood flooring, an island and black worktops.
This is an example of a contemporary single-wall kitchen/diner in Seattle with flat-panel cabinets, dark wood cabinets, soapstone worktops, black splashback, mosaic tiled splashback, stainless steel appliances, medium hardwood flooring, an island and black worktops.

La cuisine toute en longueur, en vert amande pour rester dans des tons de nature, comprend une partie cuisine utilitaire et une partie dînatoire pour 4 personnes.
La partie salle à manger est signifié par un encadrement-niche en bois et fond de papier peint, tandis que la partie cuisine elle est vêtue en crédence et au sol de mosaïques hexagonales rose et blanc.

This is an example of a traditional l-shaped kitchen in Boston with a submerged sink, recessed-panel cabinets, blue cabinets, white splashback, mosaic tiled splashback, integrated appliances, medium hardwood flooring, an island, brown floors and white worktops.

This 1970's home had a complete makeover! The goal of the project was to 1) open up the main floor living and gathering spaces and 2) create a more beautiful and functional kitchen. We took out the dividing wall between the front living room and the kitchen and dining room to create one large gathering space, perfect for a young family and for entertaining friends!
Onto the exciting part - the kitchen! The existing kitchen was U-Shaped with not much room to have more than 1 person working at a time. We kept the appliances in the same locations, but really expanded the amount of workspace and cabinet storage by taking out the peninsula and adding a large island. The cabinetry, from Holiday Kitchens, is a blue-gray color on the lowers and classic white on the uppers. The countertops are walnut butcherblock on the perimeter and a marble looking quartz on the island. The backsplash, one of our favorites, is a diamond shaped mosaic in a rhombus pattern, which adds just the right amount of texture without overpowering all the gorgeous details of the cabinets and countertops. The hardware is a champagne bronze - one thing we love to do is mix and match our metals! The faucet is from Kohler and is in Matte Black, the sink is from Blanco and is white. The flooring is a luxury vinyl plank with a warm wood tone - which helps bring all the elements of the kitchen together we think!
Overall - this is one of our favorite kitchens to date - so many beautiful details on their own, but put together create this gorgeous kitchen!

A mix of white painted and stained walnut cabinetry, with brass accents in the hardware and lighting - make this kitchen the showstopper in the house. Cezanne quartzite brings in color and movement to the countertops, and the brass mosaic backsplash adds texture and great visual interest to the walls.
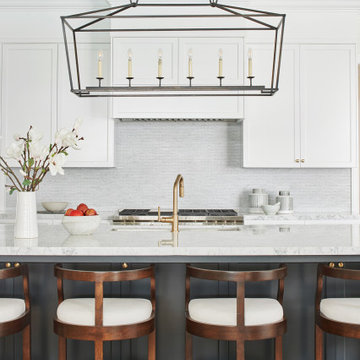
Design ideas for a traditional kitchen/diner in Los Angeles with a submerged sink, shaker cabinets, grey cabinets, engineered stone countertops, white splashback, mosaic tiled splashback, light hardwood flooring, beige floors and white worktops.
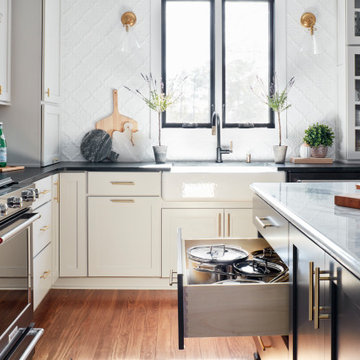
Large drawers accommodate oversize pots and pans and are conveniently located across from the range.
Medium sized classic l-shaped kitchen/diner in St Louis with a belfast sink, shaker cabinets, blue cabinets, marble worktops, white splashback, mosaic tiled splashback, black appliances, medium hardwood flooring, an island, brown floors and white worktops.
Medium sized classic l-shaped kitchen/diner in St Louis with a belfast sink, shaker cabinets, blue cabinets, marble worktops, white splashback, mosaic tiled splashback, black appliances, medium hardwood flooring, an island, brown floors and white worktops.

Beautiful cozy cabin in Blue Ridge Georgia.
Cabinetry: Rustic Maple wood with Silas stain and a nickle glaze, Full overlay raised panel doors with slab drawer fronts. Countertops are quartz. Beautiful ceiling details!!
Wine bar features lovely floating shelves and a great wine bottle storage area.
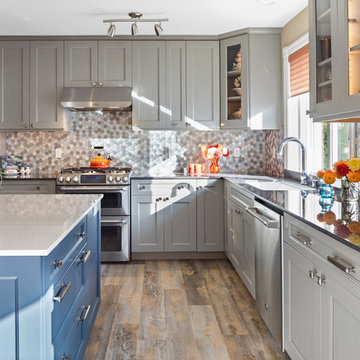
Design ideas for a large beach style l-shaped kitchen/diner in Seattle with a submerged sink, blue cabinets, multi-coloured splashback, mosaic tiled splashback, stainless steel appliances, an island, brown floors and white worktops.
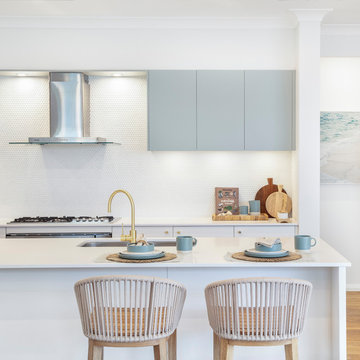
Nautical galley kitchen in Sydney with a submerged sink, flat-panel cabinets, grey cabinets, white splashback, mosaic tiled splashback, stainless steel appliances, medium hardwood flooring, an island, brown floors and white worktops.
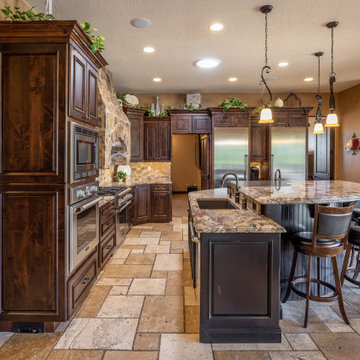
Photo of a rustic kitchen in Other with raised-panel cabinets, granite worktops, travertine splashback, stainless steel appliances and travertine flooring.
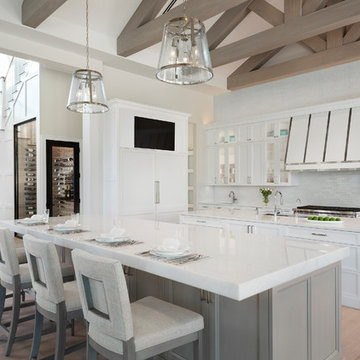
A custom-made expansive two-story home providing views of the spacious kitchen, breakfast nook, dining, great room and outdoor amenities upon entry.
Featuring 11,000 square feet of open area lavish living this residence does not
disappoint with the attention to detail throughout. Elegant features embellish this home with the intricate woodworking and exposed wood beams, ceiling details, gorgeous stonework, European Oak flooring throughout, and unique lighting.
This residence offers seven bedrooms including a mother-in-law suite, nine bathrooms, a bonus room, his and her offices, wet bar adjacent to dining area, wine room, laundry room featuring a dog wash area and a game room located above one of the two garages. The open-air kitchen is the perfect space for entertaining family and friends with the two islands, custom panel Sub-Zero appliances and easy access to the dining areas.
Outdoor amenities include a pool with sun shelf and spa, fire bowls spilling water into the pool, firepit, large covered lanai with summer kitchen and fireplace surrounded by roll down screens to protect guests from inclement weather, and two additional covered lanais. This is luxury at its finest!
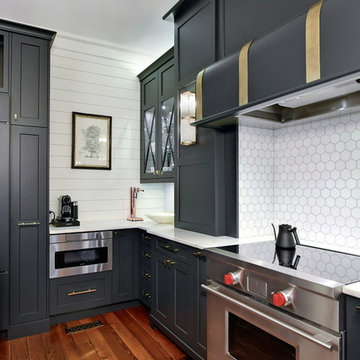
Large contemporary u-shaped kitchen/diner in Charleston with a belfast sink, recessed-panel cabinets, black cabinets, marble worktops, white splashback, mosaic tiled splashback, integrated appliances, dark hardwood flooring, an island, brown floors and white worktops.

Large Frost colored island with a thick counter top gives a more contemporary look.
Photo of a large traditional l-shaped kitchen/diner in New York with integrated appliances, light hardwood flooring, an island, beige floors, a submerged sink, white cabinets, engineered stone countertops, white splashback, mosaic tiled splashback, white worktops and shaker cabinets.
Photo of a large traditional l-shaped kitchen/diner in New York with integrated appliances, light hardwood flooring, an island, beige floors, a submerged sink, white cabinets, engineered stone countertops, white splashback, mosaic tiled splashback, white worktops and shaker cabinets.
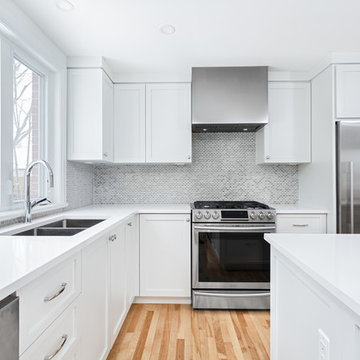
Medium sized modern l-shaped open plan kitchen in Ottawa with a double-bowl sink, shaker cabinets, white cabinets, composite countertops, grey splashback, mosaic tiled splashback, stainless steel appliances, bamboo flooring, an island, beige floors and white worktops.
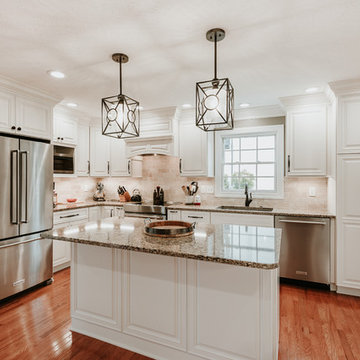
Photo of a medium sized traditional l-shaped kitchen/diner in Other with a submerged sink, raised-panel cabinets, white cabinets, granite worktops, travertine splashback, stainless steel appliances, light hardwood flooring, an island, brown worktops, beige splashback and brown floors.
Kitchen with Mosaic Tiled Splashback and Travertine Splashback Ideas and Designs
3