Kitchen with Mosaic Tiled Splashback Ideas and Designs
Refine by:
Budget
Sort by:Popular Today
1 - 20 of 146 photos
Item 1 of 3
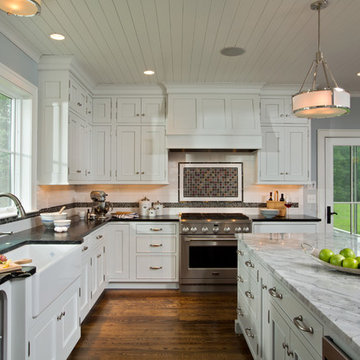
An open floor plan between the Kitchen, Dining, and Living areas is thoughtfully divided by sliding barn doors, providing both visual and acoustic separation. The rear screened porch and grilling area located off the Kitchen become the focal point for outdoor entertaining and relaxing. Custom cabinetry and millwork throughout are a testament to the talents of the builder, with the project proving how design-build relationships between builder and architect can thrive given similar design mindsets and passions for the craft of homebuilding.

This is an example of a large midcentury u-shaped kitchen in Dallas with mosaic tiled splashback, multi-coloured splashback, light wood cabinets, flat-panel cabinets, a submerged sink, engineered stone countertops, stainless steel appliances, bamboo flooring, a breakfast bar and brown floors.
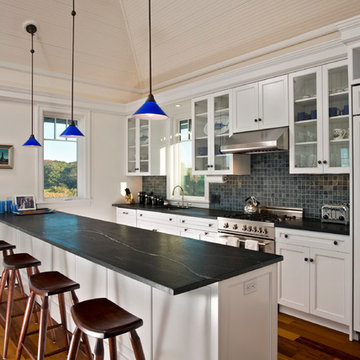
Randall Perry Photography
This is an example of a medium sized nautical kitchen in New York with glass-front cabinets, soapstone worktops, a single-bowl sink, multi-coloured splashback, mosaic tiled splashback, integrated appliances, medium hardwood flooring and a breakfast bar.
This is an example of a medium sized nautical kitchen in New York with glass-front cabinets, soapstone worktops, a single-bowl sink, multi-coloured splashback, mosaic tiled splashback, integrated appliances, medium hardwood flooring and a breakfast bar.
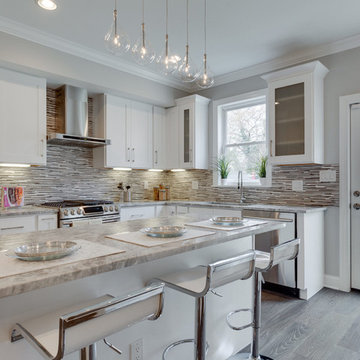
Find a Porcelanosa Showroom near you today: http://www.porcelanosa-usa.com/home/locations.aspx
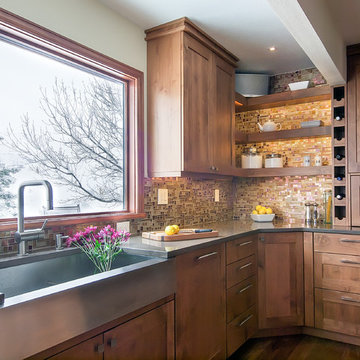
Teri Fotheringham
Photo of a traditional kitchen in Denver with a belfast sink, shaker cabinets, medium wood cabinets, multi-coloured splashback and mosaic tiled splashback.
Photo of a traditional kitchen in Denver with a belfast sink, shaker cabinets, medium wood cabinets, multi-coloured splashback and mosaic tiled splashback.
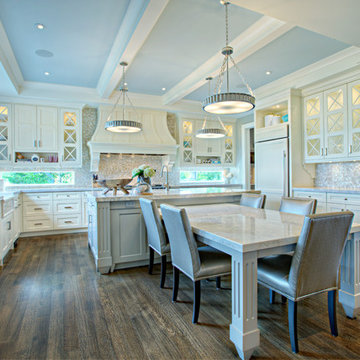
Photo of a classic kitchen/diner in Calgary with shaker cabinets, white cabinets, granite worktops, multi-coloured splashback, mosaic tiled splashback, integrated appliances and a belfast sink.

To view other projects by TruexCullins Architecture + Interior design visit www.truexcullins.com
Photographer: Jim Westphalen
Inspiration for a medium sized farmhouse single-wall open plan kitchen in Burlington with stainless steel appliances, a single-bowl sink, flat-panel cabinets, white cabinets, green splashback, granite worktops, mosaic tiled splashback, light hardwood flooring and an island.
Inspiration for a medium sized farmhouse single-wall open plan kitchen in Burlington with stainless steel appliances, a single-bowl sink, flat-panel cabinets, white cabinets, green splashback, granite worktops, mosaic tiled splashback, light hardwood flooring and an island.
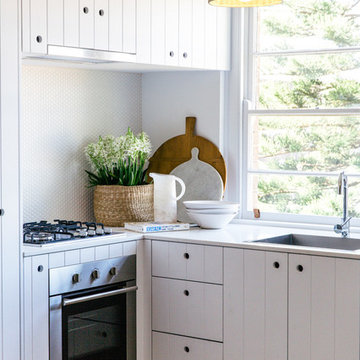
Caroline McCredie
This is an example of a small coastal l-shaped kitchen in Sydney with white cabinets, white splashback, mosaic tiled splashback and stainless steel appliances.
This is an example of a small coastal l-shaped kitchen in Sydney with white cabinets, white splashback, mosaic tiled splashback and stainless steel appliances.
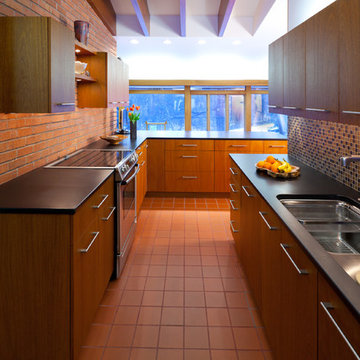
Clients’ Design Objectives:
To restore the home, designed by John Howe, chief draftsman for Frank Lloyd Wright, to its original integrity. The kitchen had been remodeled in the 80’s and was an eyesore.
Challenges:
To maintain the existing footprint of the room, bring in more light, and maintain the mahogany light valance band that encircles all the rooms
Solutions:
We began by removing the texture from the ceilings, the sheetrock from the beams, and adding mahogany veneer to the trusses which frame the clerestory windows. Mahogany cabinets were installed to match the wood throughout the home. Honed black granite countertops and a glass mosaic backsplash added a feeling of warmth and elegance.
Lighting under the new cabinets on the brick wall and the extension of up-lighting over the sink wall cabinetry brightened up the room. We added illuminated floating shelves similar to ones built by Howe and Wright. To maintain the line of the valance band we used a Subzero, chiseling out ½” of tile so we were able to drop it in place, perfectly aligning it with the band.
The homeowner loves cooking and eating in the new kitchen. “It feels like it belongs in the house and we think John Howe would have loved it.”
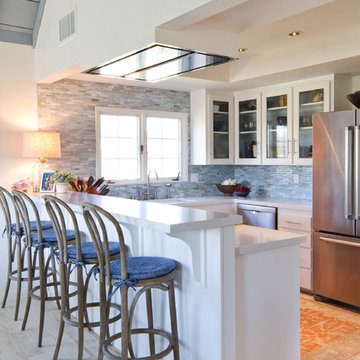
Erika Bierman Photography LLC
Design ideas for a coastal u-shaped kitchen in Los Angeles with a submerged sink, glass-front cabinets, white cabinets, blue splashback, mosaic tiled splashback, stainless steel appliances and light hardwood flooring.
Design ideas for a coastal u-shaped kitchen in Los Angeles with a submerged sink, glass-front cabinets, white cabinets, blue splashback, mosaic tiled splashback, stainless steel appliances and light hardwood flooring.
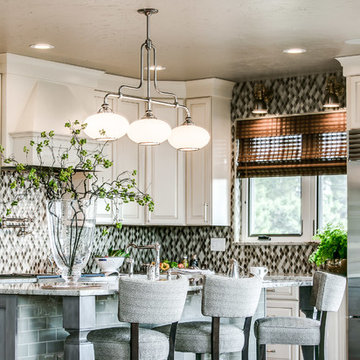
This is an example of a large traditional l-shaped enclosed kitchen in Denver with raised-panel cabinets, beige cabinets, multi-coloured splashback, mosaic tiled splashback, an island, a submerged sink, granite worktops, stainless steel appliances, light hardwood flooring and brown floors.
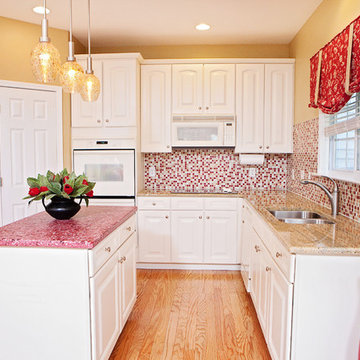
Megan Kime
Design ideas for a traditional l-shaped kitchen in Raleigh with a double-bowl sink, raised-panel cabinets, white cabinets, concrete worktops, red splashback, mosaic tiled splashback, white appliances, medium hardwood flooring, an island, brown floors and red worktops.
Design ideas for a traditional l-shaped kitchen in Raleigh with a double-bowl sink, raised-panel cabinets, white cabinets, concrete worktops, red splashback, mosaic tiled splashback, white appliances, medium hardwood flooring, an island, brown floors and red worktops.
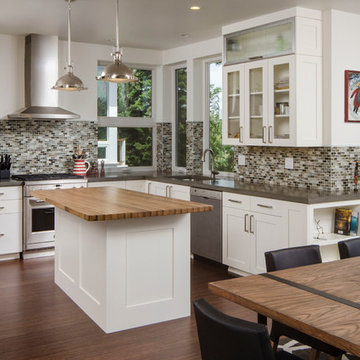
The kitchen in this home features white painted cabinets and concrete counters with an organic glass tile backsplash. The butcher block island is made from recycled oak wine barrels. The floor is an engineered strand woven bamboo hardwood.
Photos by Chandler Photography
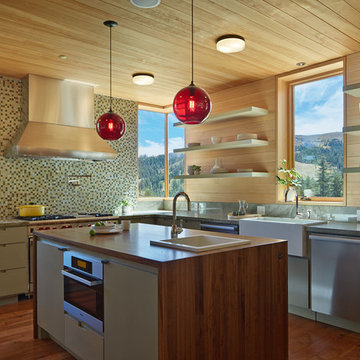
This is an example of an expansive rustic l-shaped kitchen in San Francisco with a belfast sink, flat-panel cabinets, grey cabinets, mosaic tiled splashback, stainless steel appliances and medium hardwood flooring.
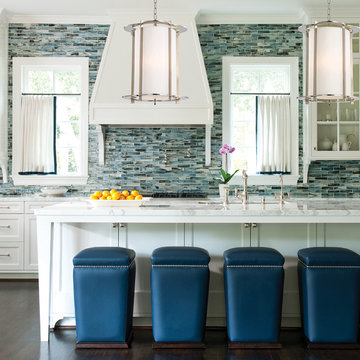
Inspiration for a traditional kitchen in New York with glass-front cabinets, white cabinets, blue splashback, mosaic tiled splashback, dark hardwood flooring and an island.
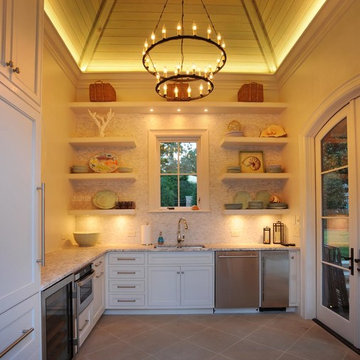
Design ideas for a coastal l-shaped kitchen in Nashville with a submerged sink, open cabinets, white cabinets, multi-coloured splashback, mosaic tiled splashback, stainless steel appliances and no island.
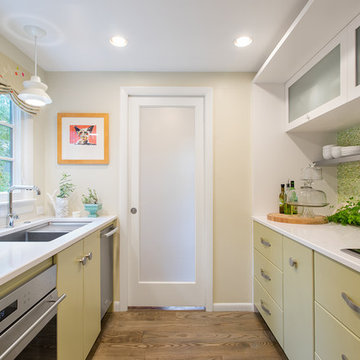
Evan White
Inspiration for a traditional galley enclosed kitchen in Boston with a submerged sink, flat-panel cabinets, green cabinets, green splashback, mosaic tiled splashback, stainless steel appliances, medium hardwood flooring and no island.
Inspiration for a traditional galley enclosed kitchen in Boston with a submerged sink, flat-panel cabinets, green cabinets, green splashback, mosaic tiled splashback, stainless steel appliances, medium hardwood flooring and no island.
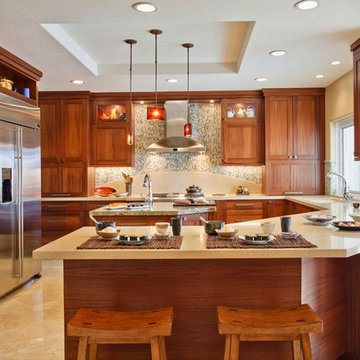
Jackson Design and Remodeling
This is an example of a traditional u-shaped kitchen in San Diego with a submerged sink, shaker cabinets, medium wood cabinets, multi-coloured splashback, mosaic tiled splashback, stainless steel appliances and an island.
This is an example of a traditional u-shaped kitchen in San Diego with a submerged sink, shaker cabinets, medium wood cabinets, multi-coloured splashback, mosaic tiled splashback, stainless steel appliances and an island.
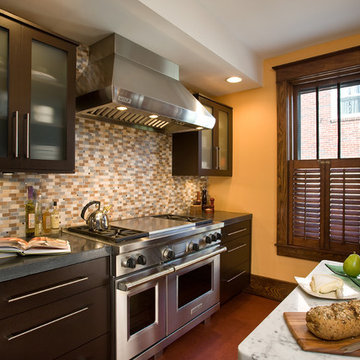
This is an example of a medium sized contemporary u-shaped enclosed kitchen in Other with stainless steel appliances, flat-panel cabinets, brown cabinets, multi-coloured splashback, mosaic tiled splashback, a submerged sink, granite worktops, medium hardwood flooring, an island and brown floors.
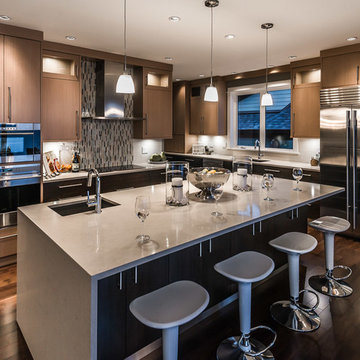
This completely custom home was built by Alair Homes in Ladysmith, British Columbia. After sourcing the perfect lot with a million dollar view, the owners worked with the Alair Homes team to design and build their dream home. High end finishes and unique features are what define this great West Coast custom home.
The 4741 square foot custom home boasts 4 bedrooms, 4 bathrooms, an office and a large workout room. The main floor of the house is the real show-stopper.
Right off the entry is a large home office space with a great stone fireplace feature wall and unique ceiling treatment. Walnut hardwood floors throughout.
The kitchen includes may high-end finishes, including custom cabinetry in both light and dark wood finishes, quartz countertops, an undermount Blanco Silgranit sink, professional grade Wolf appliances, and both quartz tile and glass matchstick tile backsplashes. The huge island with pendant lighting offers tons of seating, a drawer microwave and a second undermount Blanco Silgranit sink. The stainless steel toe-kicks and under-cabinet lighting make this kitchen sparkle. Walnut hardwood floors throughout.
Kitchen with Mosaic Tiled Splashback Ideas and Designs
1