Kitchen with Mosaic Tiled Splashback Ideas and Designs
Refine by:
Budget
Sort by:Popular Today
161 - 180 of 14,076 photos
Item 1 of 3
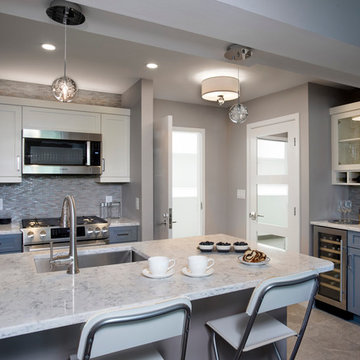
Open galley kitchen that is perfect for entertaining. Co-ordinating layered light fixtures all have crystal aspects. The stone/glass mosaic tile backsplash gives the space a little glitter above and below the cabinets. Porcelain tile floor is elegant and rugged. The custom, three panel closet door adds reflected light and the feeling of more space. Photos by Shelly Harrison
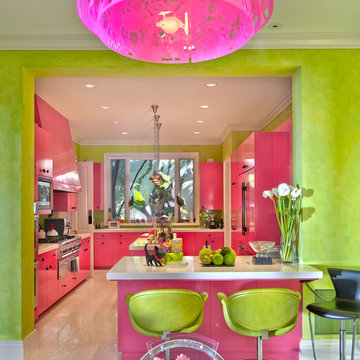
Medium sized eclectic u-shaped enclosed kitchen in Los Angeles with a submerged sink, flat-panel cabinets, purple cabinets, engineered stone countertops, green splashback, mosaic tiled splashback, integrated appliances, ceramic flooring, an island and beige floors.
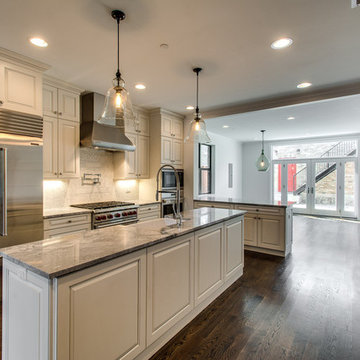
This is an example of a medium sized traditional galley enclosed kitchen in Chicago with a belfast sink, raised-panel cabinets, white cabinets, marble worktops, white splashback, mosaic tiled splashback, stainless steel appliances, dark hardwood flooring, an island and brown floors.
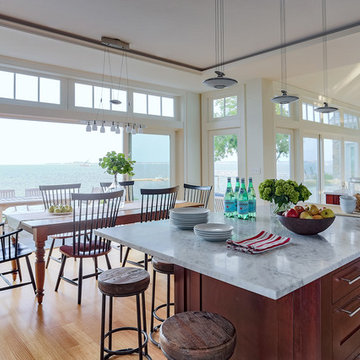
Inspiration for a large beach style l-shaped kitchen/diner in Boston with a submerged sink, shaker cabinets, dark wood cabinets, marble worktops, green splashback, mosaic tiled splashback, stainless steel appliances, light hardwood flooring, brown floors, an island and white worktops.
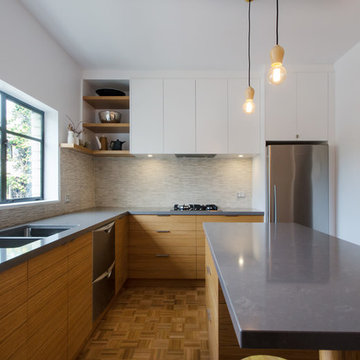
Adrienne Bizzarri Photography
Photo of a large scandinavian l-shaped enclosed kitchen in Melbourne with a submerged sink, flat-panel cabinets, light wood cabinets, engineered stone countertops, grey splashback, mosaic tiled splashback, stainless steel appliances, light hardwood flooring and an island.
Photo of a large scandinavian l-shaped enclosed kitchen in Melbourne with a submerged sink, flat-panel cabinets, light wood cabinets, engineered stone countertops, grey splashback, mosaic tiled splashback, stainless steel appliances, light hardwood flooring and an island.
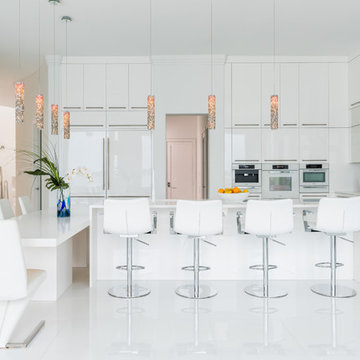
Faced with extensive water damage to their home, the Patel’s turned to Cantoni designer Andrea Petor to infuse new life into their family’s beloved weekend retreat in Montgomery, Texas. Balancing the client’s minimalist wants with their love of hosting, Andrea created a cohesive design to accommodate their frequent guests and large extended family. Beginning with the kitchen remodel, Andrea worked with the Patel’s to identify the best layout for the space, understanding it would be used regularly for entertaining. To maximize storage space, Andrea designed custom floor to ceiling cabinetry finished in high gloss white lacquer. She selected Miele optic white appliances to enhance the sleek design. Andrea had a custom dining table built into the island to provide ample seating and ensure the entire family could enjoy meals together. The kitchen’s monochromatic color palette was carried throughout the interiors allowing the home’s beautiful waterfront views to take center stage. Adding richness and texture to each room, Andrea selected sculptural, modern furnishings to complete the space and bring the Patel’s vision to life.

A spacious Tudor Revival in Lower Westchester was revamped with an open floor plan and large kitchen with breakfast area and counter seating. The leafy view on the range wall was preserved with a series of large leaded glass windows by LePage. Wire brushed quarter sawn oak cabinetry in custom stain lends the space warmth and old world character. Kitchen design and custom cabinetry by Studio Dearborn. Architect Ned Stoll, Stoll and Stoll. Pietra Cardosa limestone counters by Rye Marble and Stone. Appliances by Wolf and Subzero; range hood by Best. Cabinetry color: Benjamin Moore Brushed Aluminum. Hardware by Schaub & Company. Stools by Arteriors Home. Shell chairs with dowel base, Modernica. Photography Neil Landino.
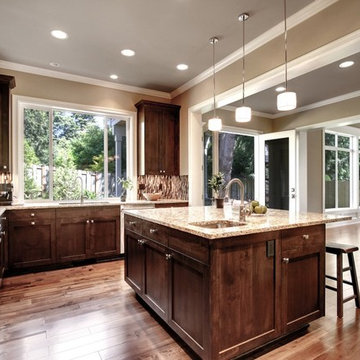
Large classic u-shaped open plan kitchen in Seattle with a submerged sink, shaker cabinets, medium wood cabinets, granite worktops, multi-coloured splashback, mosaic tiled splashback, stainless steel appliances, medium hardwood flooring and an island.

Kitchen expansion and remodel with custom white shaker cabinets, polished nickel hardware, custom lit glass-front cabinets doors, glass mosaic tile backsplash. Coffered copper ceiling with custom white trim and crown molding. White cabinets with marble counter top, dark island with white marble countertop, medium hardwood flooring. Concealed appliances and Wolf range and hood. White and nickel pendant lighting. Island with seating for four. Kitchen with built-in bookshelves in open layout.
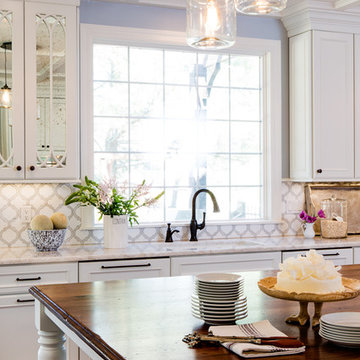
Photography by Denash Photography
Photo of an expansive traditional u-shaped kitchen/diner in St Louis with a submerged sink, recessed-panel cabinets, white cabinets, engineered stone countertops, multi-coloured splashback, mosaic tiled splashback, integrated appliances, medium hardwood flooring and an island.
Photo of an expansive traditional u-shaped kitchen/diner in St Louis with a submerged sink, recessed-panel cabinets, white cabinets, engineered stone countertops, multi-coloured splashback, mosaic tiled splashback, integrated appliances, medium hardwood flooring and an island.
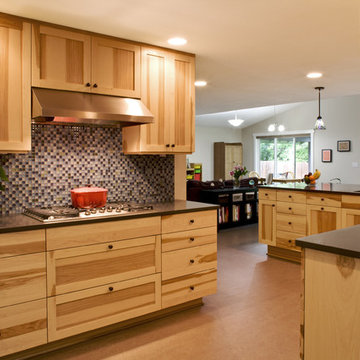
Backsplash: American Olean blue glass mosaic from Lowes, customized with some special ordered green tiles. Cabinets: Canyon Creek hickory cabinets with "Dune" finish.
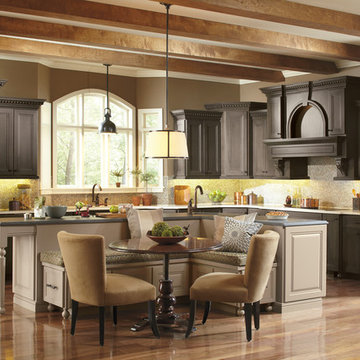
Inspiration for a classic l-shaped kitchen/diner in Salt Lake City with recessed-panel cabinets, grey cabinets, stainless steel appliances, a submerged sink, granite worktops, multi-coloured splashback and mosaic tiled splashback.
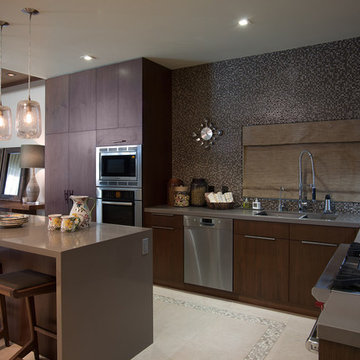
This luxury San Diego, CA multi-family vacation home is the perfect getaway retreat. Comprised of three separate living areas, each unit offers its own contemporary bedrooms, bathrooms and kitchen, along with a shared rooftop balcony complete with a fire pit and lounge. This retreat's amenities are all accompanied with stunning views of Pacific Beach and Mission Bay.
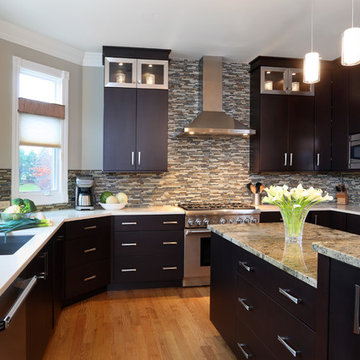
The stainless steel range hood, along with the mosaic backsplash tile that goes to the ceiling, creates a focal point and visual interest and height in this contemporary kitchen.
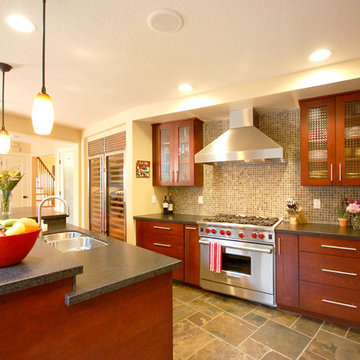
Medium sized contemporary l-shaped kitchen/diner in San Francisco with stainless steel appliances, a submerged sink, shaker cabinets, medium wood cabinets, granite worktops, brown splashback, mosaic tiled splashback, slate flooring and an island.
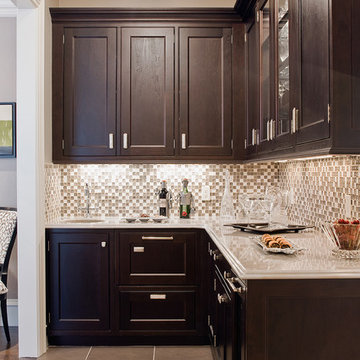
This is an example of a traditional kitchen in Boston with marble worktops, dark wood cabinets, grey splashback and mosaic tiled splashback.

Design ideas for a small modern galley open plan kitchen in Austin with a belfast sink, flat-panel cabinets, medium wood cabinets, concrete worktops, white splashback, mosaic tiled splashback, integrated appliances, concrete flooring, an island, grey floors and grey worktops.
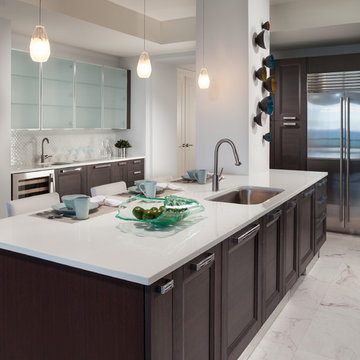
Sargent Photography
J/Howard Design Inc
Medium sized contemporary l-shaped open plan kitchen in Miami with a single-bowl sink, recessed-panel cabinets, brown cabinets, glass worktops, white splashback, mosaic tiled splashback, stainless steel appliances, marble flooring, an island, white floors and white worktops.
Medium sized contemporary l-shaped open plan kitchen in Miami with a single-bowl sink, recessed-panel cabinets, brown cabinets, glass worktops, white splashback, mosaic tiled splashback, stainless steel appliances, marble flooring, an island, white floors and white worktops.

Inspiration for a large traditional galley enclosed kitchen in New York with a built-in sink, shaker cabinets, white cabinets, quartz worktops, multi-coloured splashback, mosaic tiled splashback, stainless steel appliances, dark hardwood flooring, a breakfast bar, brown floors and white worktops.
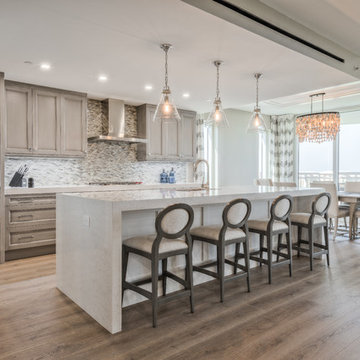
Inspiration for a traditional l-shaped open plan kitchen in Miami with a submerged sink, recessed-panel cabinets, grey cabinets, grey splashback, mosaic tiled splashback, stainless steel appliances, medium hardwood flooring, an island, brown floors and white worktops.
Kitchen with Mosaic Tiled Splashback Ideas and Designs
9