Kitchen with Multi-coloured Floors and Purple Floors Ideas and Designs
Refine by:
Budget
Sort by:Popular Today
161 - 180 of 21,967 photos
Item 1 of 3

This transitional kitchen design in Yorba Linda has a timeless quality that proves great design never goes out of style. The warm, light wood finish Woodmode and Brookhaven custom maple cabinetry with stainless steel appliances and sleek accessories creates the ideal combination of traditional and modern features. The L-shaped kitchen includes raised panel perimeter and island cabinetry, packed with plenty of storage, including a customized cat and dog bowl station that tucks away when not in use. A Cheng concrete countertop and custom backsplash design add color and texture, along with the Le Gourmet custom plaster hood and a black Franke farmhouse sink with a Grohe faucet. The stainless appliances include a Wolf double oven and range and a Sub-Zero glass front refrigerator. Photos by Greg Seltzer

World Renowned Architecture Firm Fratantoni Design created this beautiful home! They design home plans for families all over the world in any size and style. They also have in-house Interior Designer Firm Fratantoni Interior Designers and world class Luxury Home Building Firm Fratantoni Luxury Estates! Hire one or all three companies to design and build and or remodel your home!

This stunning stainless steel refrigerator is a beautiful focal point to this custom kitchen. Offering ample storage, this kitchen layout with deep blue cabinets, marble countertops and black and white tiled floors is a homeowner’s dream.

This is an example of a medium sized classic l-shaped kitchen/diner in Calgary with a submerged sink, beaded cabinets, grey cabinets, engineered stone countertops, grey splashback, ceramic splashback, stainless steel appliances, slate flooring, an island and multi-coloured floors.
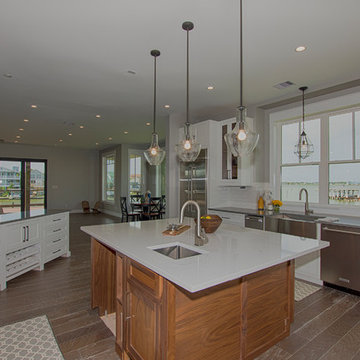
Hallway to Marketing
Photo of a large traditional u-shaped open plan kitchen in Houston with a belfast sink, shaker cabinets, white cabinets, engineered stone countertops, white splashback, metro tiled splashback, stainless steel appliances, medium hardwood flooring, an island and multi-coloured floors.
Photo of a large traditional u-shaped open plan kitchen in Houston with a belfast sink, shaker cabinets, white cabinets, engineered stone countertops, white splashback, metro tiled splashback, stainless steel appliances, medium hardwood flooring, an island and multi-coloured floors.

Cuisine ouverte sur l'espace salon / salle à manger
Meuble bar sur mesure
crédit photo
www.gurvanlegarrec-photographies.com
Inspiration for a small contemporary u-shaped open plan kitchen in Paris with a double-bowl sink, beaded cabinets, white cabinets, wood worktops, grey splashback, metal splashback, black appliances, cement flooring, an island and multi-coloured floors.
Inspiration for a small contemporary u-shaped open plan kitchen in Paris with a double-bowl sink, beaded cabinets, white cabinets, wood worktops, grey splashback, metal splashback, black appliances, cement flooring, an island and multi-coloured floors.
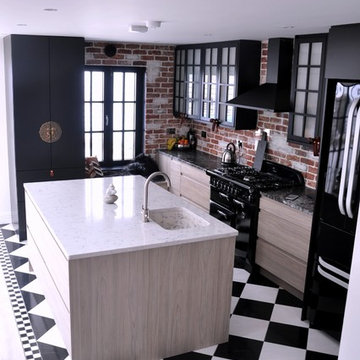
Elm wood handle less kitchen with handmade black painted maple. Reclaimed brass latch handles with quartz and granite mix. Red brick back wall feature.

Armani Fine Woodworking Rustic Walnut Butcher Block Countertop with Everlast Varnish finish. Armanifinewoodworking.com. Custom Made-to-Order. Shipped Nationwide.

This is an example of a large midcentury galley enclosed kitchen in San Francisco with a belfast sink, flat-panel cabinets, light wood cabinets, granite worktops, grey splashback, stone slab splashback, stainless steel appliances, slate flooring, no island and multi-coloured floors.
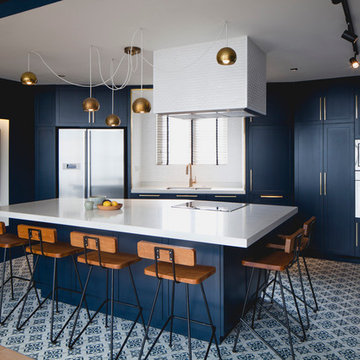
BLUE BOX of intense atmospheric quality, standing in stark contrast with the original pared-down interior.
Photography by Beton Brut.
This is an example of a classic kitchen in Singapore with a double-bowl sink, flat-panel cabinets, blue cabinets, stainless steel appliances, an island and multi-coloured floors.
This is an example of a classic kitchen in Singapore with a double-bowl sink, flat-panel cabinets, blue cabinets, stainless steel appliances, an island and multi-coloured floors.

Photo of a medium sized classic single-wall enclosed kitchen in Other with white cabinets, white splashback, stainless steel appliances, painted wood flooring, mosaic tiled splashback, recessed-panel cabinets, granite worktops, multi-coloured floors and an island.
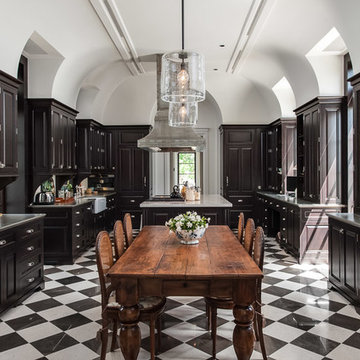
Inspiration for a traditional u-shaped kitchen/diner in Miami with a belfast sink, raised-panel cabinets, dark wood cabinets and multi-coloured floors.

Kitchen
Inspiration for a beach style kitchen in Los Angeles with a belfast sink, white cabinets, engineered stone countertops, ceramic splashback, painted wood flooring, an island, coloured appliances and multi-coloured floors.
Inspiration for a beach style kitchen in Los Angeles with a belfast sink, white cabinets, engineered stone countertops, ceramic splashback, painted wood flooring, an island, coloured appliances and multi-coloured floors.
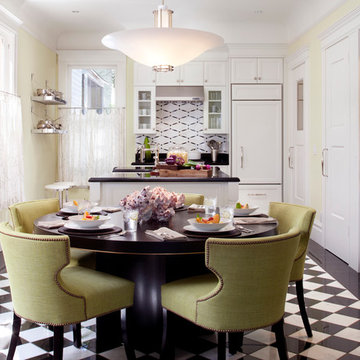
ASID Design Excellence First Place Residential – Whole House Under 2,500 SF: Michael Merrill Design Studio completely remodeled this Edwardian penthouse to create a cohesive space that reflected the client’s desire to have each room unique and different from one another, ranging in styles from traditional to modern, masculine to feminine.
Photos © Paul Dyer Photography

Design ideas for a contemporary u-shaped enclosed kitchen in Sydney with glass-front cabinets, green cabinets, white splashback, multi-coloured floors and marble splashback.
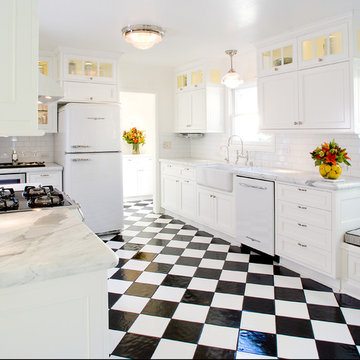
This retro kitchen offers the clean lines and look of white on white but then allows for the pop of color on the floor and on the opposite end the lit upper cabinets where you can add another pop of color.

Kitchen remodel, apartment renovation,
35 m2 | Berlin | Friedrichshain | 2020
Scope of work:
Conception Planning, Furniture Design, Budgeting, Detailed Planning, Sourcing, Contractors Evaluation, Site Supervision
ulia and Mathieu are a couple who have lived in Berlin-Friedrichshain for several years. Although they loved their apartment, they were never satisfied with their kitchen and dining area. Although the space was large, it felt cramped. There were many doorways and it was difficult to make it functional. Plus, there just wasn't enough counter space, and it was difficult to find enough room for all of their kitchen utensils. Julia and Mathieu are two wonderful people who radiated warmth and welcome but the gloomy kitchen did not do justice to their personalities. That is why they reached out to me, hoping that an architect would help them better plan their apartment remodel.

Our new clients lived in a charming Spanish-style house in the historic Larchmont area of Los Angeles. Their kitchen, which was obviously added later, was devoid of style and desperately needed a makeover. While they wanted the latest in appliances they did want their new kitchen to go with the style of their house. The en trend choices of patterned floor tile and blue cabinets were the catalysts for pulling the whole look together.

Small contemporary u-shaped open plan kitchen in San Francisco with a single-bowl sink, shaker cabinets, grey cabinets, engineered stone countertops, grey splashback, metro tiled splashback, stainless steel appliances, porcelain flooring, a breakfast bar, multi-coloured floors and white worktops.

A NEW PERSPECTIVE
To hide an unsightly boiler, reclaimed doors from a Victorian school were used to create a bespoke cabinet that looks like it has always been there.
Kitchen with Multi-coloured Floors and Purple Floors Ideas and Designs
9