Kitchen with Multi-coloured Floors and Red Floors Ideas and Designs
Refine by:
Budget
Sort by:Popular Today
21 - 40 of 24,968 photos
Item 1 of 3
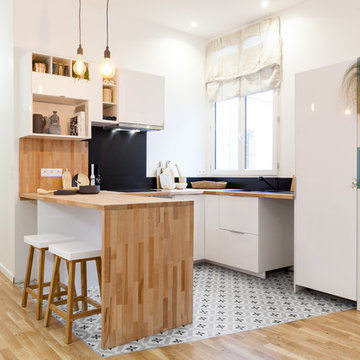
Gilles de Caevel
Inspiration for an u-shaped kitchen in Paris with flat-panel cabinets, white cabinets, wood worktops, black splashback, cement flooring, a breakfast bar and multi-coloured floors.
Inspiration for an u-shaped kitchen in Paris with flat-panel cabinets, white cabinets, wood worktops, black splashback, cement flooring, a breakfast bar and multi-coloured floors.
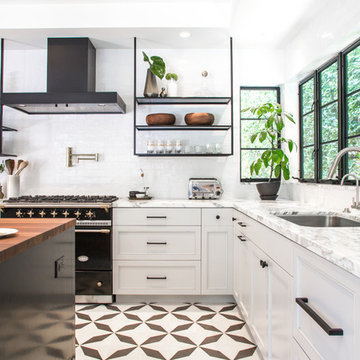
Photo of a traditional l-shaped kitchen in Los Angeles with a submerged sink, recessed-panel cabinets, white splashback, black appliances, cement flooring, an island and multi-coloured floors.

Design/Build by Vanillawood
Photography by Josh Partee
This is an example of a retro l-shaped kitchen in Portland with a submerged sink, flat-panel cabinets, white cabinets, stainless steel appliances, medium hardwood flooring, an island and multi-coloured floors.
This is an example of a retro l-shaped kitchen in Portland with a submerged sink, flat-panel cabinets, white cabinets, stainless steel appliances, medium hardwood flooring, an island and multi-coloured floors.
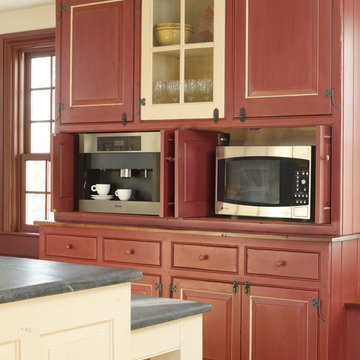
Gridley+Graves Photographers
Medium sized farmhouse grey and cream single-wall kitchen/diner in Philadelphia with a belfast sink, raised-panel cabinets, brick flooring, an island, beige cabinets, concrete worktops, integrated appliances, red floors and grey worktops.
Medium sized farmhouse grey and cream single-wall kitchen/diner in Philadelphia with a belfast sink, raised-panel cabinets, brick flooring, an island, beige cabinets, concrete worktops, integrated appliances, red floors and grey worktops.

We decided on a retro look for our new kitchen with lots of display shelving, happy colors, laminate counters (no cracking!), a chubby old stove, period details and “linoleum” flooring.
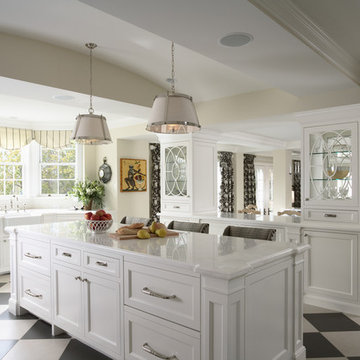
This is an example of a large classic u-shaped enclosed kitchen in Minneapolis with a belfast sink, marble worktops, an island, recessed-panel cabinets, white splashback, stone tiled splashback, stainless steel appliances and multi-coloured floors.
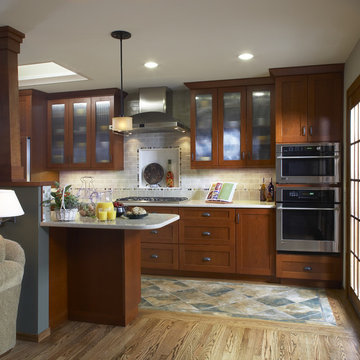
Classic kitchen in San Francisco with stainless steel appliances, shaker cabinets, dark wood cabinets, grey splashback, metro tiled splashback and multi-coloured floors.

This full remodel project featured a complete redo of the existing kitchen. This mud room was previously the very tiny and dysfunctional laundry room. Converting it over to a mud room focusing on their pets. Designed and Planned by J. Graham of Bancroft Blue Design, the entire layout of the space was thoughtfully executed with unique blending of details, a one of a kind Coffer ceiling accent piece with integrated lighting, and a ton of features within the cabinets.

Située à Marseille, la pièce de cet appartement comprenant la cuisine ouverte et le salon avait besoin d’une bonne rénovation.
L’objectif ici était de repenser l’aménagement pour optimiser l’espace. Pour ce faire, nous avons conçu une banquette, accompagnée de niches en béton cellulaire, offrant ainsi une nouvelle dynamique à cette pièce, le tout sur mesure ! De plus une nouvelle cuisine était également au programme.
Une agréable surprise nous attendait lors du retrait du revêtement de sol : de magnifiques carrelages vintage ont été révélés. Plutôt que d'opter pour de nouvelles ressources, nous avons choisi de les restaurer et de les intégrer dans une partie de la pièce, une décision aussi astucieuse qu’excellente.
Le résultat ? Une pièce rénovée avec soin, créant un espace de vie moderne et confortable, mais aussi des clients très satisfaits !
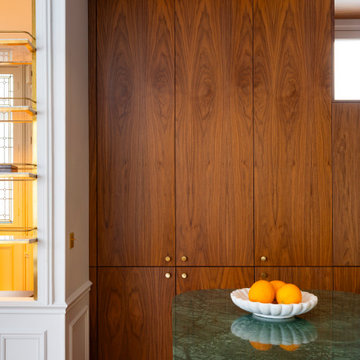
Porte Dauphine - Réaménagement et décoration d'un appartement, Paris XVIe - Cuisine. La cuisine reprend les codes "Bistrot" afin de s'intégrer avec élégance dans la pièce de vie.
sa fonction première est ainsi un peu dissimulée. Les matériaux de grande qualité lui confère un un aspect luxueux et en font le point d'orgue de la pièce. Photo Arnaud Rinuccini

We had the privilege of transforming the kitchen space of a beautiful Grade 2 listed farmhouse located in the serene village of Great Bealings, Suffolk. The property, set within 2 acres of picturesque landscape, presented a unique canvas for our design team. Our objective was to harmonise the traditional charm of the farmhouse with contemporary design elements, achieving a timeless and modern look.
For this project, we selected the Davonport Shoreditch range. The kitchen cabinetry, adorned with cock-beading, was painted in 'Plaster Pink' by Farrow & Ball, providing a soft, warm hue that enhances the room's welcoming atmosphere.
The countertops were Cloudy Gris by Cosistone, which complements the cabinetry's gentle tones while offering durability and a luxurious finish.
The kitchen was equipped with state-of-the-art appliances to meet the modern homeowner's needs, including:
- 2 Siemens under-counter ovens for efficient cooking.
- A Capel 90cm full flex hob with a downdraught extractor, blending seamlessly into the design.
- Shaws Ribblesdale sink, combining functionality with aesthetic appeal.
- Liebherr Integrated tall fridge, ensuring ample storage with a sleek design.
- Capel full-height wine cabinet, a must-have for wine enthusiasts.
- An additional Liebherr under-counter fridge for extra convenience.
Beyond the main kitchen, we designed and installed a fully functional pantry, addressing storage needs and organising the space.
Our clients sought to create a space that respects the property's historical essence while infusing modern elements that reflect their style. The result is a pared-down traditional look with a contemporary twist, achieving a balanced and inviting kitchen space that serves as the heart of the home.
This project exemplifies our commitment to delivering bespoke kitchen solutions that meet our clients' aspirations. Feel inspired? Get in touch to get started.

Photo of a medium sized modern galley enclosed kitchen in Paris with a single-bowl sink, green cabinets, laminate countertops, beige splashback, ceramic splashback, integrated appliances, terrazzo flooring, no island, multi-coloured floors and brown worktops.

Medium sized country u-shaped open plan kitchen in Other with coloured appliances, ceramic flooring, a double-bowl sink, flat-panel cabinets, medium wood cabinets, laminate countertops, green splashback, tonge and groove splashback, a breakfast bar, red floors and white worktops.

Inspiration for a large contemporary u-shaped kitchen in Paris with an integrated sink, beaded cabinets, green cabinets, wood worktops, white splashback, ceramic splashback, integrated appliances, ceramic flooring, an island, multi-coloured floors and brown worktops.
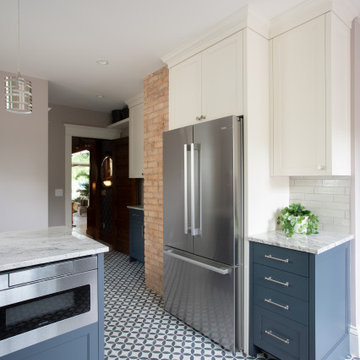
Inspiration for a medium sized traditional u-shaped kitchen in Minneapolis with a built-in sink, recessed-panel cabinets, blue cabinets, granite worktops, white splashback, ceramic splashback, stainless steel appliances, porcelain flooring, a breakfast bar, multi-coloured floors and grey worktops.

The showstopper kitchen is punctuated by the blue skies and green rolling hills of this Omaha home's exterior landscape. The crisp black and white kitchen features a vaulted ceiling with wood ceiling beams, large modern black windows, wood look tile floors, Wolf Subzero appliances, a large kitchen island with seating for six, an expansive dining area with floor to ceiling windows, black and gold island pendants, quartz countertops and a marble tile backsplash. A scullery located behind the kitchen features ample pantry storage, a prep sink, a built-in coffee bar and stunning black and white marble floor tile.
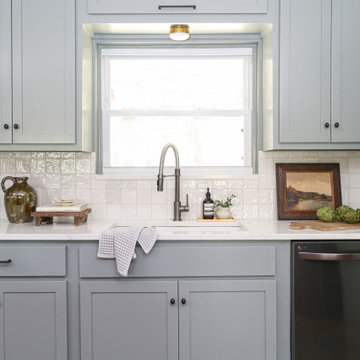
Kitchen in this midcentury home remodeled with extra storage in this butler's pantry.
Photo of a medium sized retro l-shaped enclosed kitchen in Other with a submerged sink, shaker cabinets, engineered stone countertops, white splashback, porcelain splashback, black appliances, terracotta flooring, an island, red floors, white worktops and blue cabinets.
Photo of a medium sized retro l-shaped enclosed kitchen in Other with a submerged sink, shaker cabinets, engineered stone countertops, white splashback, porcelain splashback, black appliances, terracotta flooring, an island, red floors, white worktops and blue cabinets.

Victorian Remodel in Salt Lake City. Professional Appliances. Custom Cabinetry, Made to order hand painted backsplash with quartzite counter tops.
Inspiration for a medium sized traditional l-shaped kitchen/diner in Salt Lake City with a belfast sink, recessed-panel cabinets, green cabinets, quartz worktops, beige splashback, porcelain splashback, stainless steel appliances, medium hardwood flooring, an island, multi-coloured floors and multicoloured worktops.
Inspiration for a medium sized traditional l-shaped kitchen/diner in Salt Lake City with a belfast sink, recessed-panel cabinets, green cabinets, quartz worktops, beige splashback, porcelain splashback, stainless steel appliances, medium hardwood flooring, an island, multi-coloured floors and multicoloured worktops.

Photo of a small retro single-wall open plan kitchen in Austin with a submerged sink, flat-panel cabinets, white cabinets, quartz worktops, multi-coloured splashback, stone slab splashback, black appliances, medium hardwood flooring, multi-coloured floors and grey worktops.
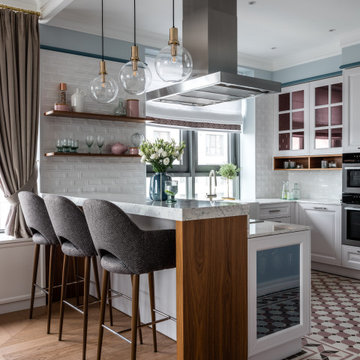
Traditional kitchen in Moscow with raised-panel cabinets, white cabinets, white splashback, metro tiled splashback, multi-coloured floors and white worktops.
Kitchen with Multi-coloured Floors and Red Floors Ideas and Designs
2