Kitchen with Multi-coloured Floors and Yellow Floors Ideas and Designs
Refine by:
Budget
Sort by:Popular Today
21 - 40 of 25,644 photos
Item 1 of 3
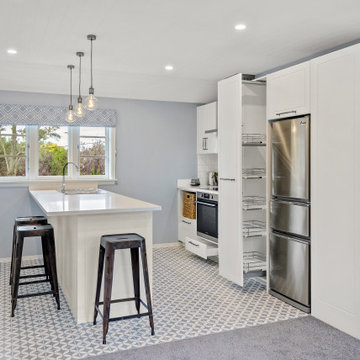
The kitchen showing the opening units along with the Linen which has been incorporated at the end of the kitchen tall cabinets but facing into the living room. The pull-out pantry is a great space for a small kitchen and the under-oven drawer is essential. The island houses the washing machine and dishwasher. The extra-large benchtop with the overhang provides the dining space for this small apartment. Drop bulb lights accentuate the height and airiness of this room.
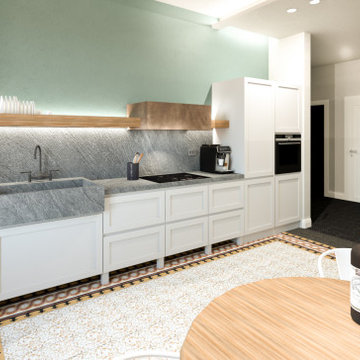
due sono le caratteristiche che andranno ad influire sul risultato finale dell'appartamento attualmente oggetto di studio. La prima è la volontà da parte del progettista di rendere omaggio mediante il suo recupero, al pavimento in graniglia decorata, presente in tutte stanze, escluso il bagno. La seconda è la volontà dei giovani proprietari nel voler uno stile degli arredi che ricordi un design anni 50, anche se con i necessari adeguamenti alla vita contemporanea e con qualche concessione ad un gusto più contemporaneo.

This is an example of a scandi u-shaped open plan kitchen with flat-panel cabinets, white cabinets, wood worktops, grey splashback, a breakfast bar, multi-coloured floors, brown worktops and a built-in sink.
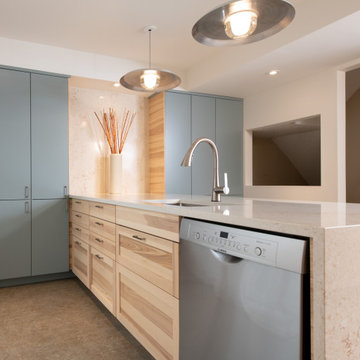
This view shows the peninsula, which is a gathering place for guests and a feature of the new kitchen. A pantry on the inside of the peninsula provides room for the client's many small kitchen appliances. The "pantry" on the opposite side actually conceals existing ductwork.
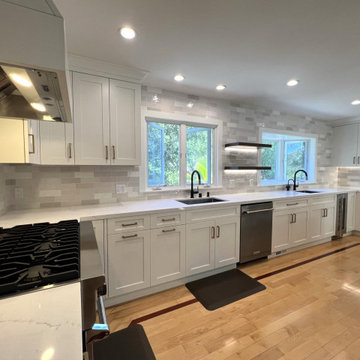
Kitchen Design, Custom Cabinetry & Custom Countertop by Kitchen Inspiration
Cabinetry: Sollera Fine Cabinetry
Countertop: MSI Q Quartz
Hardware: Top Knobs
Project Year: 2022
Country: United States
Zip Code: 94070

The stunning kitchen is a nod to the 70's - dark walnut cabinetry combined with glazed tiles and polished stone. Plenty of storage and Butlers Pantry make this an entertainers dream.

In a home with just about 1000 sf our design needed to thoughtful, unlike the recent contractor-grade flip it had recently undergone. For clients who love to cook and entertain we came up with several floor plans and this open layout worked best. We used every inch available to add storage, work surfaces, and even squeezed in a 3/4 bath! Colorful but still soothing, the greens in the kitchen and blues in the bathroom remind us of Big Sur, and the nod to mid-century perfectly suits the home and it's new owners.

On adore cette jolie cuisine lumineuse, ouverte sur la cour fleurie de l'immeuble. Un joli carrelage aspect carreau de ciment mais moderne, sous cette cuisine ikea blanche aux moulures renforçant le côté un peu campagne, mais modernisé avec des boutons en métal noir, et une crédence qui n'est pas toute hauteur, en carreaux style métro plat vert sauge ! Des petits accessoires muraux viennent compléter le côté rétro de l'ensemble, éclairé par des suspensions design en béton.
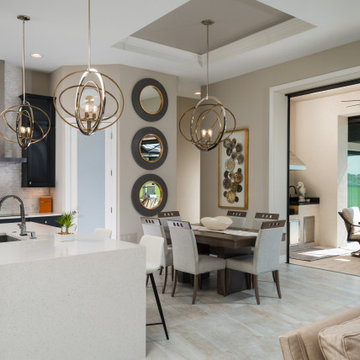
This gorgeous contemporary home channeled old Hollywood accents colors and flair.
Inspiration for a large contemporary l-shaped kitchen/diner in Other with a submerged sink, shaker cabinets, grey cabinets, engineered stone countertops, white splashback, marble splashback, stainless steel appliances, porcelain flooring, an island, multi-coloured floors, white worktops and a drop ceiling.
Inspiration for a large contemporary l-shaped kitchen/diner in Other with a submerged sink, shaker cabinets, grey cabinets, engineered stone countertops, white splashback, marble splashback, stainless steel appliances, porcelain flooring, an island, multi-coloured floors, white worktops and a drop ceiling.

Design ideas for a medium sized modern l-shaped kitchen/diner in Atlanta with a submerged sink, shaker cabinets, blue cabinets, engineered stone countertops, white splashback, engineered quartz splashback, black appliances, medium hardwood flooring, an island, multi-coloured floors and white worktops.
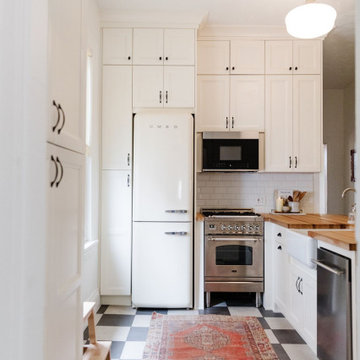
Detailed cream cabinets, checkboard floor, butcher block countertop, white subway tile.
Inspiration for a vintage kitchen in Salt Lake City with white cabinets, wood worktops, multi-coloured floors and brown worktops.
Inspiration for a vintage kitchen in Salt Lake City with white cabinets, wood worktops, multi-coloured floors and brown worktops.

Inspiration for a medium sized country u-shaped enclosed kitchen in Nashville with a belfast sink, beaded cabinets, blue cabinets, engineered stone countertops, white splashback, wood splashback, stainless steel appliances, light hardwood flooring, an island, yellow floors, white worktops and exposed beams.

Photo Credit: Dennis Jourdan
Medium sized contemporary u-shaped kitchen/diner in Chicago with a single-bowl sink, flat-panel cabinets, medium wood cabinets, engineered stone countertops, grey splashback, porcelain splashback, stainless steel appliances, porcelain flooring, a breakfast bar, multi-coloured floors and grey worktops.
Medium sized contemporary u-shaped kitchen/diner in Chicago with a single-bowl sink, flat-panel cabinets, medium wood cabinets, engineered stone countertops, grey splashback, porcelain splashback, stainless steel appliances, porcelain flooring, a breakfast bar, multi-coloured floors and grey worktops.

This small kitchen packs a powerful punch. By replacing an oversized sliding glass door with a 24" cantilever which created additional floor space. We tucked a large Reid Shaw farm sink with a wall mounted faucet into this recess. A 7' peninsula was added for storage, work counter and informal dining. A large oversized window floods the kitchen with light. The color of the Eucalyptus painted and glazed cabinets is reflected in both the Najerine stone counter tops and the glass mosaic backsplash tile from Oceanside Glass Tile, "Devotion" series. All dishware is stored in drawers and the large to the counter cabinet houses glassware, mugs and serving platters. Tray storage is located above the refrigerator. Bottles and large spices are located to the left of the range in a pull out cabinet. Pots and pans are located in large drawers to the left of the dishwasher. Pantry storage was created in a large closet to the left of the peninsula for oversized items as well as the microwave. Additional pantry storage for food is located to the right of the refrigerator in an alcove. Cooking ventilation is provided by a pull out hood so as not to distract from the lines of the kitchen.

Contemporary kitchen in London with a built-in sink, flat-panel cabinets, medium wood cabinets, composite countertops, white splashback, engineered quartz splashback, coloured appliances, terrazzo flooring, an island, multi-coloured floors, white worktops and a vaulted ceiling.
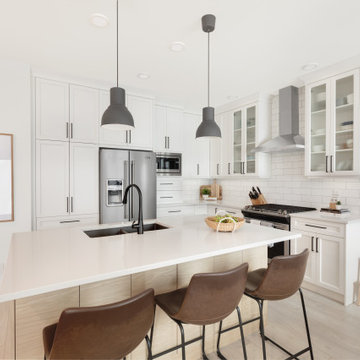
Photo of a small scandinavian l-shaped kitchen/diner in Vancouver with a submerged sink, shaker cabinets, white cabinets, quartz worktops, white splashback, ceramic splashback, stainless steel appliances, vinyl flooring, an island, multi-coloured floors and white worktops.
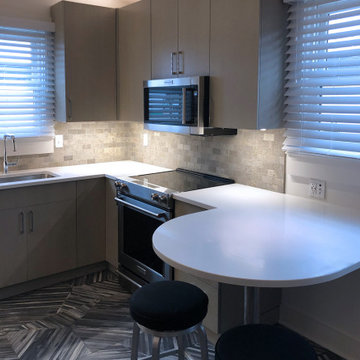
Kitchen Updated with New Cabinetry, Appliances, Flooring, Countertops, Backsplash and Window Treatments.
Photo of a medium sized traditional u-shaped enclosed kitchen in Indianapolis with a submerged sink, flat-panel cabinets, grey cabinets, engineered stone countertops, grey splashback, stone tiled splashback, stainless steel appliances, ceramic flooring, a breakfast bar, multi-coloured floors, white worktops and a vaulted ceiling.
Photo of a medium sized traditional u-shaped enclosed kitchen in Indianapolis with a submerged sink, flat-panel cabinets, grey cabinets, engineered stone countertops, grey splashback, stone tiled splashback, stainless steel appliances, ceramic flooring, a breakfast bar, multi-coloured floors, white worktops and a vaulted ceiling.
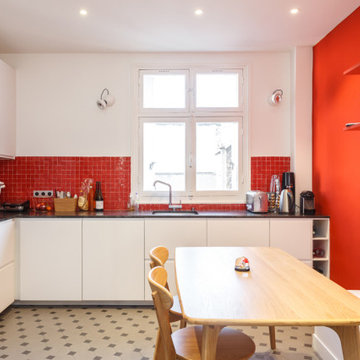
Les propriétaires ont voulu créer une atmosphère poétique et raffinée. Le contraste des couleurs apporte lumière et caractère à cet appartement. Nous avons rénové tous les éléments d'origine de l'appartement.
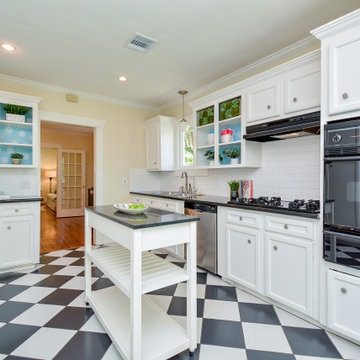
Amazing kitchen with two pantries and ample counter space for prepping. Eye-catching black and white checkered floors plus classic white tile backsplash.
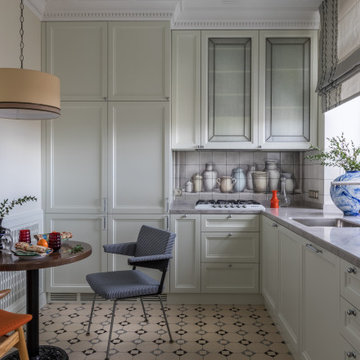
Кухня по эскизу дизайнера изготовлена на производстве студии. Фартук по эскизу дизайнера изготовлен в керамической мастерской Сreaceramics. Текстиль бюро GL. Напольная метлахская Английская плитка Салон Биг Бен. Стулья винтаж из RepeatStory.
Дизайн - Елена Ленских
Kitchen with Multi-coloured Floors and Yellow Floors Ideas and Designs
2