Kitchen with Multi-coloured Floors Ideas and Designs
Refine by:
Budget
Sort by:Popular Today
1 - 20 of 250 photos
Item 1 of 3

This kitchen proves small East sac bungalows can have high function and all the storage of a larger kitchen. A large peninsula overlooks the dining and living room for an open concept. A lower countertop areas gives prep surface for baking and use of small appliances. Geometric hexite tiles by fireclay are finished with pale blue grout, which complements the upper cabinets. The same hexite pattern was recreated by a local artist on the refrigerator panes. A textured striped linen fabric by Ralph Lauren was selected for the interior clerestory windows of the wall cabinets.
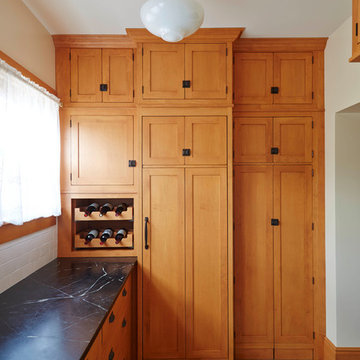
Expansive midcentury kitchen in Other with a belfast sink, beaded cabinets, medium wood cabinets, granite worktops, black splashback, ceramic flooring, multi-coloured floors and black worktops.

Design ideas for a large traditional galley open plan kitchen in Seattle with a submerged sink, shaker cabinets, light wood cabinets, granite worktops, grey splashback, slate splashback, integrated appliances, slate flooring, a breakfast bar, multi-coloured floors and black worktops.

Another view of this lovely kitchen with green Viking appliances.
Photo of a large rustic l-shaped enclosed kitchen in Denver with coloured appliances, a submerged sink, raised-panel cabinets, medium wood cabinets, granite worktops, multi-coloured splashback, slate splashback, slate flooring, an island and multi-coloured floors.
Photo of a large rustic l-shaped enclosed kitchen in Denver with coloured appliances, a submerged sink, raised-panel cabinets, medium wood cabinets, granite worktops, multi-coloured splashback, slate splashback, slate flooring, an island and multi-coloured floors.

Photo by Christopher Stark.
Design ideas for a classic u-shaped kitchen in San Francisco with a belfast sink, shaker cabinets, blue cabinets, grey splashback, marble splashback, white appliances, an island, multi-coloured floors and white worktops.
Design ideas for a classic u-shaped kitchen in San Francisco with a belfast sink, shaker cabinets, blue cabinets, grey splashback, marble splashback, white appliances, an island, multi-coloured floors and white worktops.

Kitchen Detail. Photo Credit: Rick Cooper Photography
Inspiration for a medium sized contemporary galley kitchen/diner in Miami with shaker cabinets, brown cabinets, tile countertops, multi-coloured splashback, stone tiled splashback, stainless steel appliances, porcelain flooring, multi-coloured floors and beige worktops.
Inspiration for a medium sized contemporary galley kitchen/diner in Miami with shaker cabinets, brown cabinets, tile countertops, multi-coloured splashback, stone tiled splashback, stainless steel appliances, porcelain flooring, multi-coloured floors and beige worktops.

Inspiration for a large modern u-shaped kitchen in Atlanta with flat-panel cabinets, medium wood cabinets, quartz worktops, multi-coloured splashback, glass tiled splashback, porcelain flooring, an island, multi-coloured floors and white worktops.
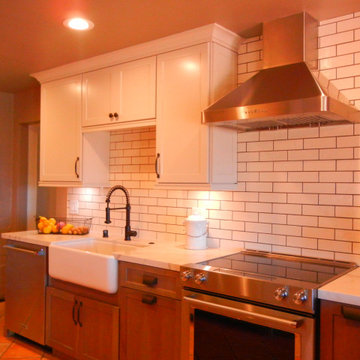
Modern farmhouse, reusing existing Saltillo floor tiles and existing glass block. Dark grout accentuates subway tiles.
Combination creamy white wall cabinets with grey washed cabinet finish below.
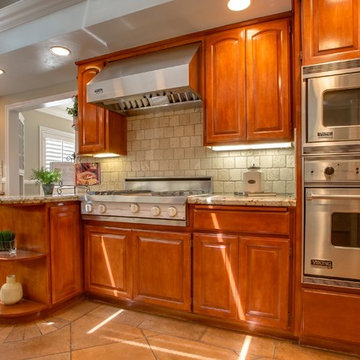
Staged by Ana Hitzel
Photos by Jared Tafua
Inspiration for a small midcentury galley enclosed kitchen in Los Angeles with a double-bowl sink, medium wood cabinets, granite worktops, beige splashback, ceramic splashback, stainless steel appliances, ceramic flooring and multi-coloured floors.
Inspiration for a small midcentury galley enclosed kitchen in Los Angeles with a double-bowl sink, medium wood cabinets, granite worktops, beige splashback, ceramic splashback, stainless steel appliances, ceramic flooring and multi-coloured floors.
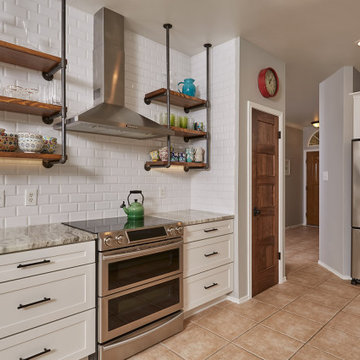
This is an example of a modern kitchen in Austin with shaker cabinets, white cabinets, white splashback, metro tiled splashback, stainless steel appliances, multi-coloured floors and multicoloured worktops.
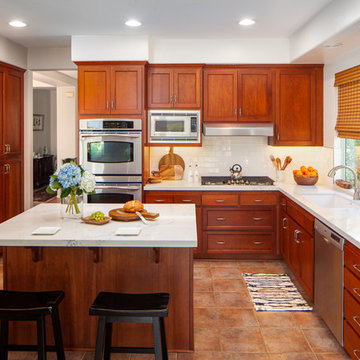
This is an example of a medium sized traditional l-shaped kitchen/diner in San Diego with a submerged sink, shaker cabinets, medium wood cabinets, engineered stone countertops, white splashback, metro tiled splashback, stainless steel appliances, porcelain flooring, an island, multi-coloured floors and white worktops.
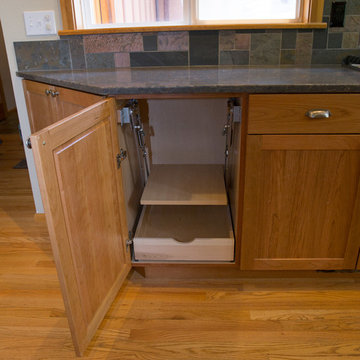
Our clients wanted to update their kitchen and create more storage space. They also needed a desk area in the kitchen and a display area for family keepsakes. With small children, they were not using the breakfast bar on the island, so we chose when redesigning the island to add storage instead of having the countertop overhang for seating. We extended the height of the cabinetry also. A desk area with 2 file drawers and mail sorting cubbies was created so the homeowners could have a place to organize their bills, charge their electronics, and pay bills. We also installed 2 plugs into the narrow bookcase to the right of the desk area with USB plugs for charging phones and tablets.
Our clients chose a cherry craftsman cabinet style with simple cups and knobs in brushed stainless steel. For the countertops, Silestone Copper Mist was chosen. It is a gorgeous slate blue hue with copper flecks. To compliment this choice, I custom designed this slate backsplash using multiple colors of slate. This unique, natural stone, geometric backsplash complemented the countertops and the cabinetry style perfectly.
We installed a pot filler over the cooktop and a pull-out spice cabinet to the right of the cooktop. To utilize counterspace, the microwave was installed into a wall cabinet to the right of the cooktop. We moved the sink and dishwasher into the island and placed a pull-out garbage and recycling drawer to the left of the sink. An appliance lift was also installed for a Kitchenaid mixer to be stored easily without ever having to lift it.
To improve the lighting in the kitchen and great room which has a vaulted pine tongue and groove ceiling, we designed and installed hollow beams to run the electricity through from the kitchen to the fireplace. For the island we installed 3 pendants and 4 down lights to provide ample lighting at the island. All lighting was put onto dimmer switches. We installed new down lighting along the cooktop wall. For the great room, we installed track lighting and attached it to the sides of the beams and used directional lights to provide lighting for the great room and to light up the fireplace.
The beautiful home in the woods, now has an updated, modern kitchen and fantastic lighting which our clients love.

This is an example of an expansive farmhouse galley kitchen/diner in Dallas with a belfast sink, shaker cabinets, brown cabinets, granite worktops, multi-coloured splashback, glass tiled splashback, stainless steel appliances, slate flooring, an island, multi-coloured floors and multicoloured worktops.

Photo of a traditional u-shaped kitchen/diner in Grand Rapids with a submerged sink, white cabinets, beige splashback, stainless steel appliances, slate flooring, an island, multi-coloured floors and grey worktops.
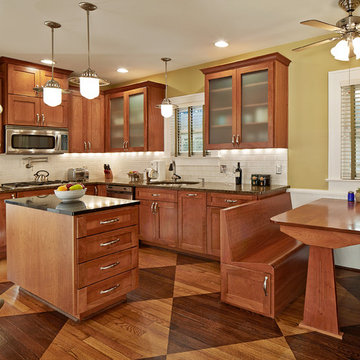
Medium sized classic u-shaped kitchen/diner in Dallas with a submerged sink, shaker cabinets, medium wood cabinets, granite worktops, white splashback, metro tiled splashback, stainless steel appliances, light hardwood flooring, an island and multi-coloured floors.

Arts and Crafts kitchen remodel in turn-of-the-century Portland Four Square, featuring a custom built-in eating nook, five-color inlay marmoleum flooring, maximized storage, and a one-of-a-kind handmade ceramic tile backsplash.
Photography by Kuda Photography

Stacy Zarin Goldberg
Inspiration for a medium sized rural u-shaped kitchen in Chicago with shaker cabinets, engineered stone countertops, white splashback, porcelain splashback, stainless steel appliances, porcelain flooring, an island, white worktops, a submerged sink and multi-coloured floors.
Inspiration for a medium sized rural u-shaped kitchen in Chicago with shaker cabinets, engineered stone countertops, white splashback, porcelain splashback, stainless steel appliances, porcelain flooring, an island, white worktops, a submerged sink and multi-coloured floors.

Beautiful Spanish Farmhouse kitchen remodel by designer Larissa Hicks.
This is an example of a large mediterranean l-shaped kitchen in Tampa with a belfast sink, granite worktops, white splashback, ceramic splashback, stainless steel appliances, ceramic flooring, an island, grey worktops, raised-panel cabinets, multi-coloured floors and white cabinets.
This is an example of a large mediterranean l-shaped kitchen in Tampa with a belfast sink, granite worktops, white splashback, ceramic splashback, stainless steel appliances, ceramic flooring, an island, grey worktops, raised-panel cabinets, multi-coloured floors and white cabinets.

Rustic kitchen cabinets with green Viking appliances. Cabinets were built by Fedewa Custom Works. Warm, sunset colors make this kitchen very inviting. Steamboat Springs, Colorado. The cabinets are knotty alder wood, with a stain and glaze we developed here in our shop.
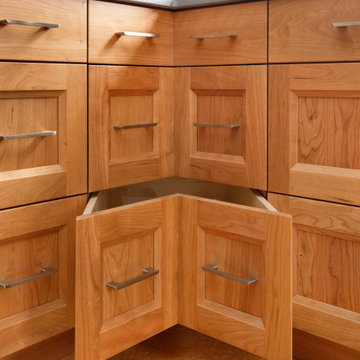
This is an example of a small eclectic u-shaped enclosed kitchen in Portland with a submerged sink, shaker cabinets, medium wood cabinets, engineered stone countertops, grey splashback, glass tiled splashback, stainless steel appliances, an island, multi-coloured floors and grey worktops.
Kitchen with Multi-coloured Floors Ideas and Designs
1