Kitchen with Multi-coloured Splashback and a Wallpapered Ceiling Ideas and Designs
Refine by:
Budget
Sort by:Popular Today
41 - 60 of 102 photos
Item 1 of 3
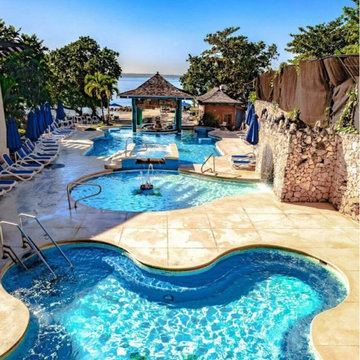
Lodha Thanisandra this property created by the well-known real estate developer Lodha Group, provides opulent and spacious apartments with top-notch amenities and features. Lodha Thanisandra project is easily accessible from any area of the city because to its excellent connectivity to major roads and highways. Lodha Thanisandra is also available to a variety of social infrastructure, including malls, schools, hospitals, and more.
Bank & ATM
Intercom Facility
Swimming Pool
State-of-the-Art Gym
Kids Play Areas
Temple Area
For More Information call us: - 020-71178598
https://lodha-thanisandra-main-road.newlaunchproject.in/
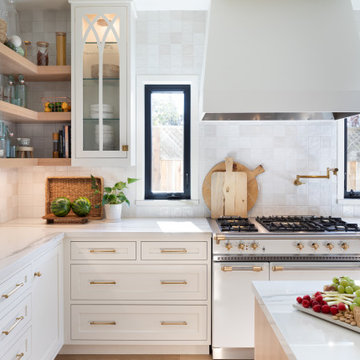
Inspiration for a large classic l-shaped kitchen/diner in Other with a belfast sink, recessed-panel cabinets, quartz worktops, multi-coloured splashback, mosaic tiled splashback, light hardwood flooring, an island, brown floors, white worktops and a wallpapered ceiling.
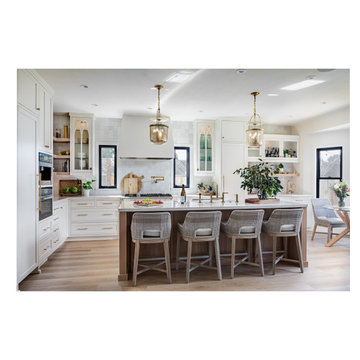
Photo of a large traditional l-shaped kitchen/diner in Other with a belfast sink, recessed-panel cabinets, quartz worktops, multi-coloured splashback, mosaic tiled splashback, light hardwood flooring, an island, brown floors, white worktops and a wallpapered ceiling.
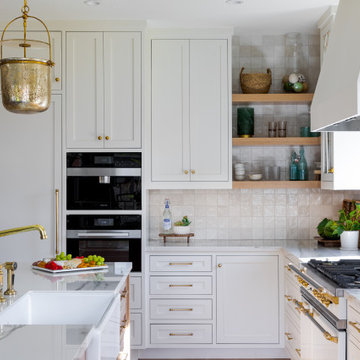
Inspiration for a large traditional l-shaped kitchen/diner in Other with a belfast sink, recessed-panel cabinets, quartz worktops, multi-coloured splashback, mosaic tiled splashback, light hardwood flooring, an island, brown floors, white worktops and a wallpapered ceiling.
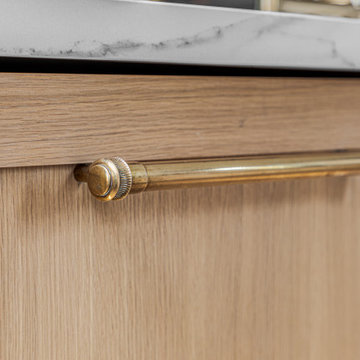
Photo of a large classic l-shaped kitchen/diner in Other with a belfast sink, recessed-panel cabinets, quartz worktops, multi-coloured splashback, mosaic tiled splashback, light hardwood flooring, an island, brown floors, white worktops and a wallpapered ceiling.
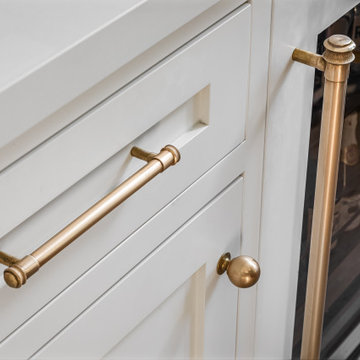
This is an example of a large classic l-shaped kitchen/diner in Other with a belfast sink, recessed-panel cabinets, quartz worktops, multi-coloured splashback, mosaic tiled splashback, light hardwood flooring, an island, brown floors, white worktops and a wallpapered ceiling.
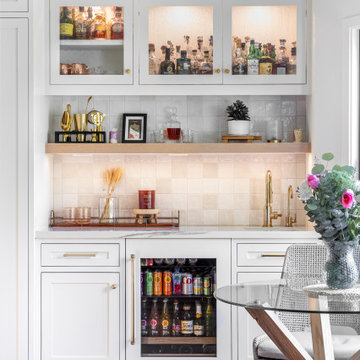
Design ideas for a large classic l-shaped kitchen/diner in Other with a belfast sink, recessed-panel cabinets, quartz worktops, multi-coloured splashback, mosaic tiled splashback, light hardwood flooring, an island, brown floors, white worktops and a wallpapered ceiling.
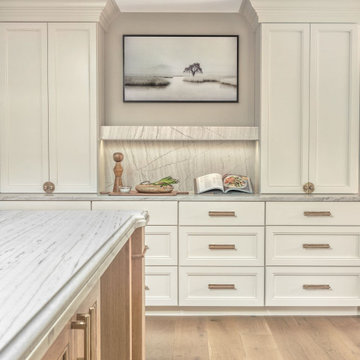
Remodel Collab with Temple & Hentz (Designer) and Tegethoff Homes (Builder). Cabinets provided by Detailed Designs and Wright Cabinet Shop.
Design ideas for a large classic l-shaped open plan kitchen in St Louis with a belfast sink, flat-panel cabinets, white cabinets, engineered stone countertops, multi-coloured splashback, integrated appliances, light hardwood flooring, an island, brown floors, white worktops and a wallpapered ceiling.
Design ideas for a large classic l-shaped open plan kitchen in St Louis with a belfast sink, flat-panel cabinets, white cabinets, engineered stone countertops, multi-coloured splashback, integrated appliances, light hardwood flooring, an island, brown floors, white worktops and a wallpapered ceiling.
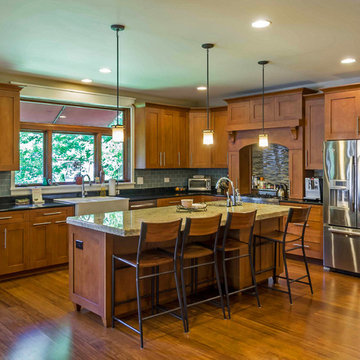
New Craftsman style home, approx 3200sf on 60' wide lot. Views from the street, highlighting front porch, large overhangs, Craftsman detailing. Photos by Robert McKendrick Photography.
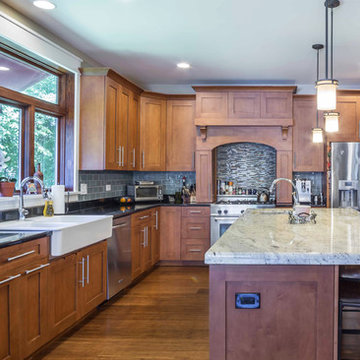
New Craftsman style home, approx 3200sf on 60' wide lot. Views from the street, highlighting front porch, large overhangs, Craftsman detailing. Photos by Robert McKendrick Photography.
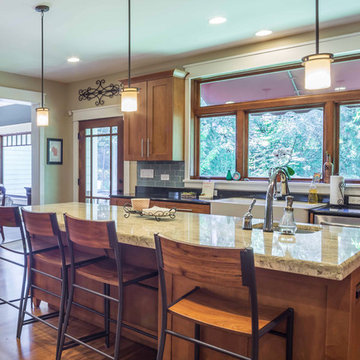
New Craftsman style home, approx 3200sf on 60' wide lot. Views from the street, highlighting front porch, large overhangs, Craftsman detailing. Photos by Robert McKendrick Photography.
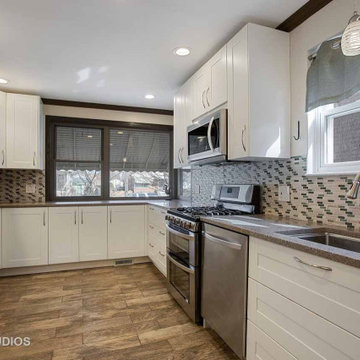
Photo of a small contemporary u-shaped kitchen/diner in Chicago with a double-bowl sink, flat-panel cabinets, white cabinets, granite worktops, multi-coloured splashback, ceramic splashback, stainless steel appliances, light hardwood flooring, no island, brown floors, grey worktops and a wallpapered ceiling.
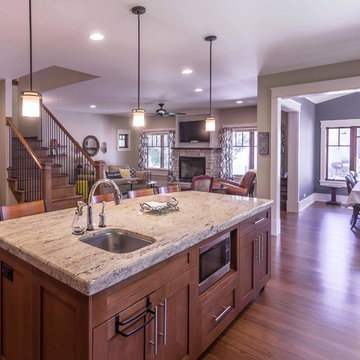
New Craftsman style home, approx 3200sf on 60' wide lot. Views from the street, highlighting front porch, large overhangs, Craftsman detailing. Photos by Robert McKendrick Photography.
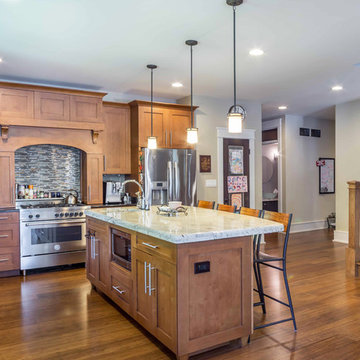
New Craftsman style home, approx 3200sf on 60' wide lot. Views from the street, highlighting front porch, large overhangs, Craftsman detailing. Photos by Robert McKendrick Photography.
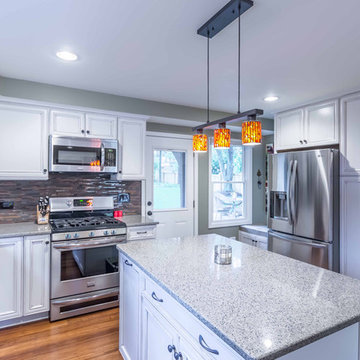
The remodeled light and bright kitchen includes a new island, redesigned layout, new windows, and a new door to the back yard and detached garage. Ample storage flanks both sides of the room, and includes a small bench area at the entry door. The utility room is hidden behind cabinetry and a matching door. The kitchen is open completely to the Stair, Entry and Dining rooms, and is within sight of the Living room.
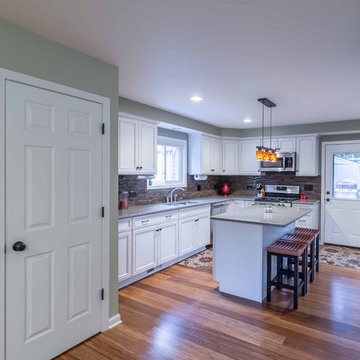
The remodeled light and bright kitchen includes a new island, redesigned layout, new windows, and a new door to the back yard and detached garage. Ample storage flanks both sides of the room, and includes a small bench area at the entry door. The utility room is hidden behind cabinetry and a matching door. The kitchen is open completely to the Stair, Entry and Dining rooms, and is within sight of the Living room.
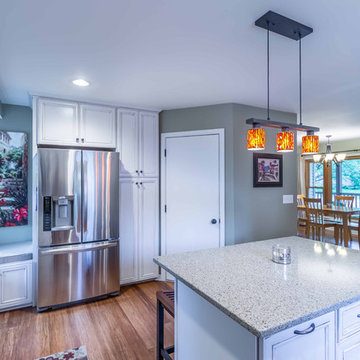
The remodeled light and bright kitchen includes a new island, redesigned layout, new windows, and a new door to the back yard and detached garage. Ample storage flanks both sides of the room, and includes a small bench area at the entry door. The utility room is hidden behind cabinetry and a matching door. The kitchen is open completely to the Stair, Entry and Dining rooms, and is within sight of the Living room.
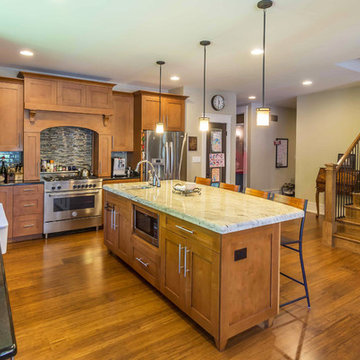
New Craftsman style home, approx 3200sf on 60' wide lot. Views from the street, highlighting front porch, large overhangs, Craftsman detailing. Photos by Robert McKendrick Photography.
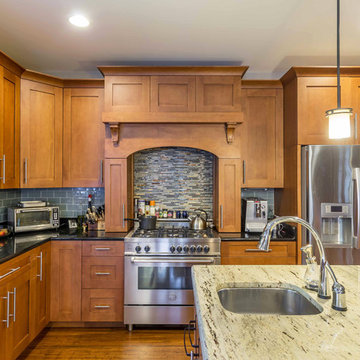
New Craftsman style home, approx 3200sf on 60' wide lot. Views from the street, highlighting front porch, large overhangs, Craftsman detailing. Photos by Robert McKendrick Photography.
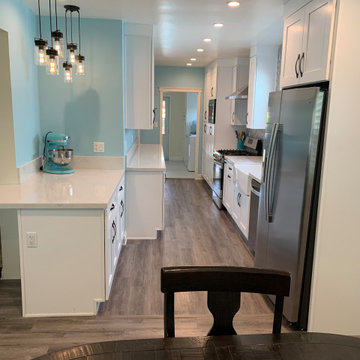
White Kitchen With Light Blue Walls
This is an example of a medium sized modern u-shaped kitchen/diner in Los Angeles with a submerged sink, open cabinets, white cabinets, quartz worktops, multi-coloured splashback, glass tiled splashback, stainless steel appliances, light hardwood flooring, an island, brown floors, white worktops and a wallpapered ceiling.
This is an example of a medium sized modern u-shaped kitchen/diner in Los Angeles with a submerged sink, open cabinets, white cabinets, quartz worktops, multi-coloured splashback, glass tiled splashback, stainless steel appliances, light hardwood flooring, an island, brown floors, white worktops and a wallpapered ceiling.
Kitchen with Multi-coloured Splashback and a Wallpapered Ceiling Ideas and Designs
3