Kitchen with Multi-coloured Splashback and Brick Splashback Ideas and Designs
Refine by:
Budget
Sort by:Popular Today
1 - 20 of 974 photos
Item 1 of 3

Inspiration for a large rustic l-shaped kitchen/diner in Chicago with white cabinets, granite worktops, multi-coloured splashback, brick splashback, stainless steel appliances, medium hardwood flooring, an island, a submerged sink, shaker cabinets and brown floors.
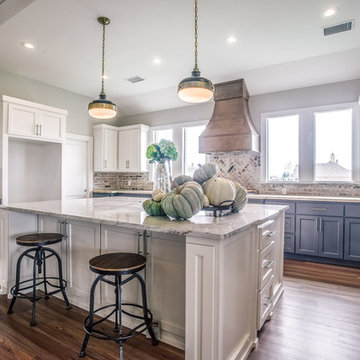
Walter Galaviz
Medium sized rural u-shaped open plan kitchen in Austin with recessed-panel cabinets, white cabinets, marble worktops, multi-coloured splashback, brick splashback, medium hardwood flooring, an island, beige floors, stainless steel appliances and a submerged sink.
Medium sized rural u-shaped open plan kitchen in Austin with recessed-panel cabinets, white cabinets, marble worktops, multi-coloured splashback, brick splashback, medium hardwood flooring, an island, beige floors, stainless steel appliances and a submerged sink.
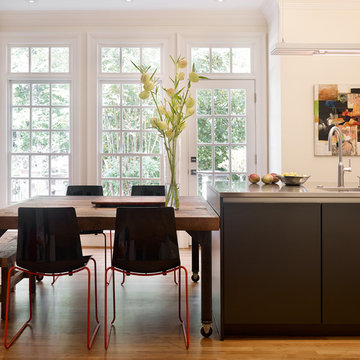
Emily J. Followill Photography
Design ideas for a large contemporary l-shaped kitchen/diner in Atlanta with an island, light hardwood flooring, a single-bowl sink, shaker cabinets, white cabinets, engineered stone countertops, multi-coloured splashback, brick splashback, stainless steel appliances, beige floors and grey worktops.
Design ideas for a large contemporary l-shaped kitchen/diner in Atlanta with an island, light hardwood flooring, a single-bowl sink, shaker cabinets, white cabinets, engineered stone countertops, multi-coloured splashback, brick splashback, stainless steel appliances, beige floors and grey worktops.
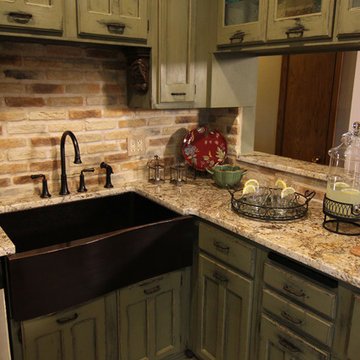
Photos provided courtesy of DIY; sink made by Texas Lightsmith
Photo of a small traditional l-shaped enclosed kitchen in Minneapolis with a belfast sink, recessed-panel cabinets, green cabinets, granite worktops, multi-coloured splashback, brick splashback, integrated appliances and slate flooring.
Photo of a small traditional l-shaped enclosed kitchen in Minneapolis with a belfast sink, recessed-panel cabinets, green cabinets, granite worktops, multi-coloured splashback, brick splashback, integrated appliances and slate flooring.
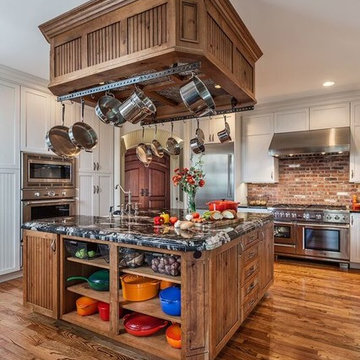
This totally renovated Farmhouse kitchen boasts a dome lit, bead board arched front hall entry to mirror the new arched front doors. The mirror image above the natural knotty cherry with black glazed island shrouds a coffered, hammered tin ceiling with custom fabricated pot racks.

crown moulding , stainless steel appliances, fantasy brown George counters, soft close drawers and cabinets, exposed brick back splash
Design ideas for a large traditional grey and cream l-shaped kitchen/diner in Houston with a submerged sink, shaker cabinets, white cabinets, granite worktops, multi-coloured splashback, brick splashback, stainless steel appliances, light hardwood flooring, an island and brown floors.
Design ideas for a large traditional grey and cream l-shaped kitchen/diner in Houston with a submerged sink, shaker cabinets, white cabinets, granite worktops, multi-coloured splashback, brick splashback, stainless steel appliances, light hardwood flooring, an island and brown floors.

Kitchen
Photo of a large traditional galley kitchen/diner in Other with a submerged sink, shaker cabinets, medium wood cabinets, quartz worktops, multi-coloured splashback, brick splashback, stainless steel appliances, medium hardwood flooring, an island, brown floors, white worktops and exposed beams.
Photo of a large traditional galley kitchen/diner in Other with a submerged sink, shaker cabinets, medium wood cabinets, quartz worktops, multi-coloured splashback, brick splashback, stainless steel appliances, medium hardwood flooring, an island, brown floors, white worktops and exposed beams.

This is a fully custom kitchen featuring natural wood custom cabinets, quartz waterfall countertops, a custom built vent hood, brick backsplash, build-in fridge and open shelving. This beautiful space was created for a master chef with mid-century modern a touch of rustic aesthetic.
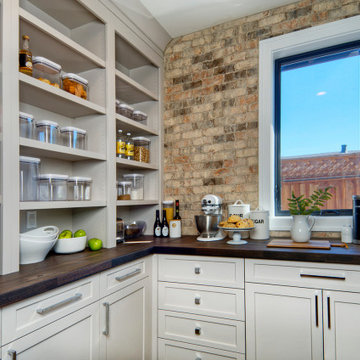
This "Cookie Kitchen" is a hidden pantry space that is perfect for all storage and accessory needs. Great place for planning that next baking adventure, making the perfect cup o joe and hiding an extensive pantry collection.
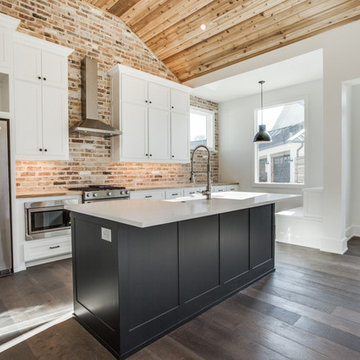
This is an example of a medium sized farmhouse l-shaped open plan kitchen in Dallas with a belfast sink, shaker cabinets, white cabinets, quartz worktops, multi-coloured splashback, brick splashback, stainless steel appliances, medium hardwood flooring, an island, brown floors and white worktops.
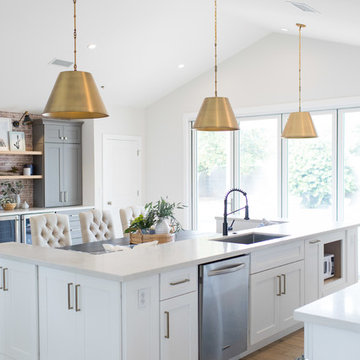
Large classic u-shaped kitchen/diner in Phoenix with a submerged sink, shaker cabinets, grey cabinets, engineered stone countertops, multi-coloured splashback, brick splashback, stainless steel appliances, light hardwood flooring, beige floors, white worktops and an island.

Open Plan view into eat in kitchen with horizontal V groove cabinets, Frosted glass garage doors, Steel and concrete table/ worktop, all exposed plywood ceiling with suspended and wall mount lighting. Board formed concrete walls at fireplace, concrete floors tiles.

The kitchen and breakfast area are kept simple and modern, featuring glossy flat panel cabinets, modern appliances and finishes, as well as warm woods. The dining area was also given a modern feel, but we incorporated strong bursts of red-orange accents. The organic wooden table, modern dining chairs, and artisan lighting all come together to create an interesting and picturesque interior.
Project Location: The Hamptons. Project designed by interior design firm, Betty Wasserman Art & Interiors. From their Chelsea base, they serve clients in Manhattan and throughout New York City, as well as across the tri-state area and in The Hamptons.
For more about Betty Wasserman, click here: https://www.bettywasserman.com/

This is an example of a large classic u-shaped kitchen/diner in Houston with an island, a belfast sink, marble worktops, brick splashback, stainless steel appliances, light hardwood flooring, beaded cabinets, black cabinets, multi-coloured splashback and beige floors.
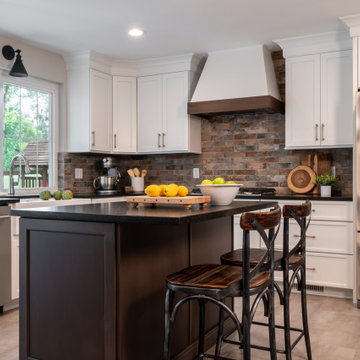
This is an example of a medium sized traditional u-shaped kitchen/diner in St Louis with an island, a belfast sink, flat-panel cabinets, white cabinets, granite worktops, multi-coloured splashback, brick splashback, stainless steel appliances, grey floors and black worktops.
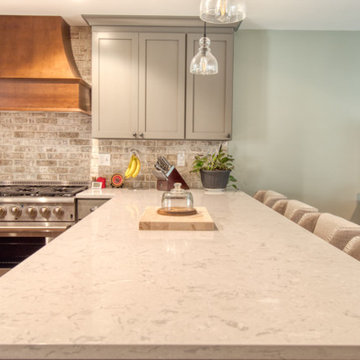
Full First Floor Renovation designed and constructed by Odell Construction. Complete with custom cabinets, Cambria counter tops, recessed shelving, and custom dog feeding station.
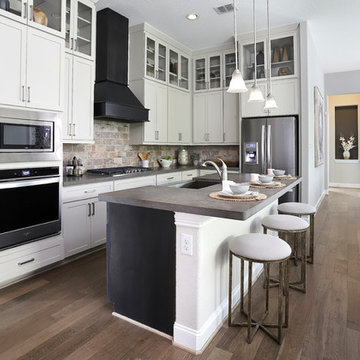
Medium sized traditional l-shaped open plan kitchen in Other with a submerged sink, composite countertops, multi-coloured splashback, brick splashback, stainless steel appliances, an island, brown floors, grey worktops, shaker cabinets, white cabinets and dark hardwood flooring.

Photo of an expansive mediterranean galley kitchen/diner in Other with a submerged sink, flat-panel cabinets, grey cabinets, engineered stone countertops, multi-coloured splashback, brick splashback, stainless steel appliances, light hardwood flooring, an island and grey worktops.

Photo of a medium sized farmhouse u-shaped kitchen/diner in Atlanta with a belfast sink, flat-panel cabinets, white cabinets, granite worktops, multi-coloured splashback, brick splashback, coloured appliances, medium hardwood flooring, a breakfast bar, brown floors and green worktops.

Interior Designer Rebecca Robeson created a Kitchen her client would want to come home to. With a nod to the Industrial, Rebecca's goal was to turn the outdated, oak cabinet kitchen, into a hip, modern space reflecting the homeowners LOVE FOR THE LOFT! Paul Anderson of EKD in Denver worked closely with the team at Robeson Design on Rebecca's vision to insure every detail was built to perfection. Custom cabinets made of Rift White Oak include luxury features such as live-edge Curly Maple shelves above the sink, touch-latch drawers, soft-close hinges and hand forged steel kick-plates that graze the oak hardwood floors... just to name a few. To highlight it all, individually lit drawers and cabinets activate upon opening. The marble countertops rest below the used brick veneer as both wrap around the Kitchen and into the Great Room. Custom pantry features frosted glass co-planar doors concealing pullout pantry storage and beverage center.
Rocky Mountain Hardware
Exquisite Kitchen Design
Tech Lighting - Black Whale Lighting
Photos by Ryan Garvin Photography
Kitchen with Multi-coloured Splashback and Brick Splashback Ideas and Designs
1