Kitchen with Multi-coloured Splashback and Concrete Flooring Ideas and Designs
Refine by:
Budget
Sort by:Popular Today
1 - 20 of 1,229 photos
Item 1 of 3

View of the single wall kitchen and island
This is an example of a medium sized classic single-wall kitchen/diner in London with a belfast sink, shaker cabinets, blue cabinets, marble worktops, multi-coloured splashback, marble splashback, concrete flooring, an island, grey floors and multicoloured worktops.
This is an example of a medium sized classic single-wall kitchen/diner in London with a belfast sink, shaker cabinets, blue cabinets, marble worktops, multi-coloured splashback, marble splashback, concrete flooring, an island, grey floors and multicoloured worktops.

Photo of a small rustic galley open plan kitchen in Austin with a belfast sink, shaker cabinets, grey cabinets, granite worktops, multi-coloured splashback, brick splashback, stainless steel appliances, concrete flooring and an island.

A sculpted island bench of Tasmanian Oak timber defines the kitchen. Geometric tiles and limed ply with translucent lemon accents, enhance the recycled Tasmanian oak joinery.
Photographer: Andrew Wuttke

The existing 70's styled kitchen needed a complete makeover. The original kitchen and family room wing included a rabbit warren of small rooms with an awkward angled family room separating the kitchen from the formal spaces.
The new space plan required moving the angled wall two feet to widen the space for an island. The kitchen was relocated to what was the original family room enabling direct access to both the formal dining space and the new family room space.
The large island is the heart of the redesigned kitchen, ample counter space flanks the island cooking station and the raised glass door cabinets provide a visually interesting separation of work space and dining room.
The contemporized Arts and Crafts style developed for the space integrates seamlessly with the existing shingled home. Split panel doors in rich cherry wood are the perfect foil for the dark granite counters with sparks of cobalt blue.
Dave Adams Photography

DMD Photography
Featuring Dura Supreme Cabinetry
This is an example of a large rustic l-shaped open plan kitchen in Other with a submerged sink, raised-panel cabinets, medium wood cabinets, granite worktops, multi-coloured splashback, stone slab splashback, integrated appliances, concrete flooring and an island.
This is an example of a large rustic l-shaped open plan kitchen in Other with a submerged sink, raised-panel cabinets, medium wood cabinets, granite worktops, multi-coloured splashback, stone slab splashback, integrated appliances, concrete flooring and an island.
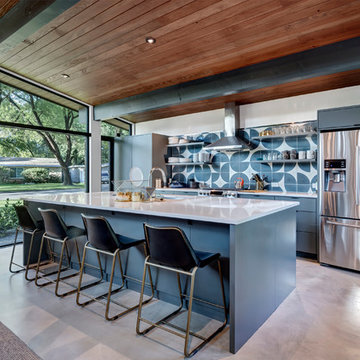
Photography by Charles Davis Smith
This is an example of a midcentury kitchen/diner in Austin with multi-coloured splashback, concrete flooring, an island, grey floors and white worktops.
This is an example of a midcentury kitchen/diner in Austin with multi-coloured splashback, concrete flooring, an island, grey floors and white worktops.
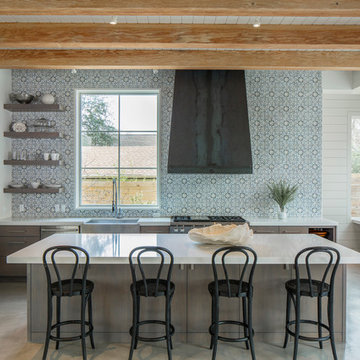
Inspiration for a classic kitchen in Austin with a belfast sink, open cabinets, multi-coloured splashback, stainless steel appliances, concrete flooring and an island.
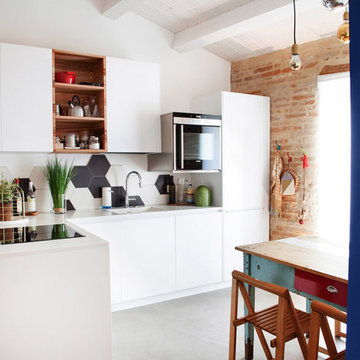
Photo of a contemporary l-shaped kitchen in Other with flat-panel cabinets, white cabinets, multi-coloured splashback, ceramic splashback, stainless steel appliances and concrete flooring.

Industrial-style open concept kitchen/living/dining area with large island that seats 6 people.
Medium sized urban galley open plan kitchen in Providence with a belfast sink, flat-panel cabinets, white cabinets, quartz worktops, multi-coloured splashback, porcelain splashback, stainless steel appliances, concrete flooring, an island, grey floors and grey worktops.
Medium sized urban galley open plan kitchen in Providence with a belfast sink, flat-panel cabinets, white cabinets, quartz worktops, multi-coloured splashback, porcelain splashback, stainless steel appliances, concrete flooring, an island, grey floors and grey worktops.

Small contemporary kitchen in Los Angeles with flat-panel cabinets, quartz worktops, stone slab splashback, stainless steel appliances, concrete flooring, an island, grey floors, green cabinets, multi-coloured splashback and multicoloured worktops.
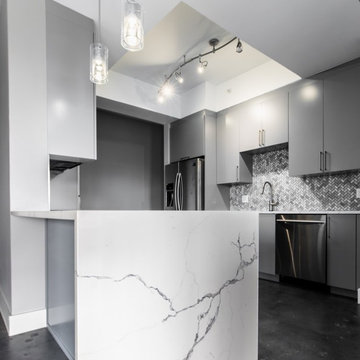
For an industrial look, this condo kitchen used a concrete finish to add more character to the space. The flooring was stained a dark gray, and the structural concrete walls are exposed to accent the floors. The walls were skim coated and sealed with a natural coating.
The kitchen countertops are stunning yet straightforward featuring Statuary Classique Quartz from MSI Surfaces which is elegant, durable and requires no maintenance. This marble-look quartz is a soothing white background, and delicate veins make for great countertops with waterfalls.
The Backsplash wall tile is a Bergamo Herringbone Mosaic by MSI Surfaces which is an elegant natural beautiful white marble tile that features soft gray tones in the veins. The herringbone design reflects a modern take on a traditional pattern as seen on Vimeo.

Inspiration for a country l-shaped kitchen in Austin with a belfast sink, shaker cabinets, white cabinets, multi-coloured splashback, cement tile splashback, stainless steel appliances, concrete flooring, an island and grey floors.

Based on a mid century modern concept
Inspiration for a medium sized contemporary l-shaped kitchen/diner in Los Angeles with a submerged sink, flat-panel cabinets, medium wood cabinets, engineered stone countertops, multi-coloured splashback, mosaic tiled splashback, stainless steel appliances, concrete flooring, a breakfast bar, black floors and green worktops.
Inspiration for a medium sized contemporary l-shaped kitchen/diner in Los Angeles with a submerged sink, flat-panel cabinets, medium wood cabinets, engineered stone countertops, multi-coloured splashback, mosaic tiled splashback, stainless steel appliances, concrete flooring, a breakfast bar, black floors and green worktops.

Kitchen/Great Room
Lance Gerber, Nuvue Interactive, LLC
Design ideas for an expansive midcentury u-shaped open plan kitchen in Other with a belfast sink, flat-panel cabinets, white cabinets, granite worktops, multi-coloured splashback, glass sheet splashback, stainless steel appliances, concrete flooring and a breakfast bar.
Design ideas for an expansive midcentury u-shaped open plan kitchen in Other with a belfast sink, flat-panel cabinets, white cabinets, granite worktops, multi-coloured splashback, glass sheet splashback, stainless steel appliances, concrete flooring and a breakfast bar.

Open Plan view into eat in kitchen with horizontal V groove cabinets, Frosted glass garage doors, Steel and concrete table/ worktop, all exposed plywood ceiling with suspended and wall mount lighting. Board formed concrete walls at fireplace, concrete floors tiles.
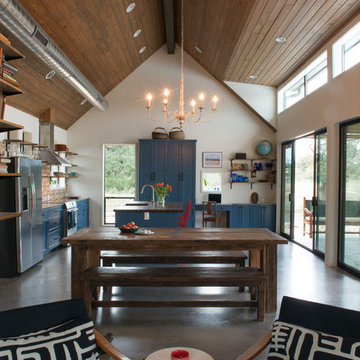
Casey Woods
Design ideas for a large country galley kitchen/diner in Austin with concrete flooring, a belfast sink, shaker cabinets, blue cabinets, concrete worktops, multi-coloured splashback, ceramic splashback, stainless steel appliances and an island.
Design ideas for a large country galley kitchen/diner in Austin with concrete flooring, a belfast sink, shaker cabinets, blue cabinets, concrete worktops, multi-coloured splashback, ceramic splashback, stainless steel appliances and an island.
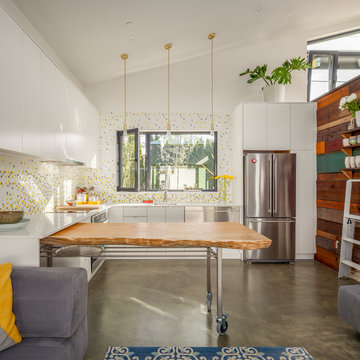
Photo of a large contemporary l-shaped kitchen/diner in Vancouver with flat-panel cabinets, white cabinets, mosaic tiled splashback, stainless steel appliances, concrete flooring, an island, grey floors, a single-bowl sink, engineered stone countertops, multi-coloured splashback and white worktops.

Based on a mid century modern concept
Contemporary galley kitchen/diner in Los Angeles with mosaic tiled splashback, flat-panel cabinets, medium wood cabinets, multi-coloured splashback, engineered stone countertops, a submerged sink, stainless steel appliances, concrete flooring, a breakfast bar and green worktops.
Contemporary galley kitchen/diner in Los Angeles with mosaic tiled splashback, flat-panel cabinets, medium wood cabinets, multi-coloured splashback, engineered stone countertops, a submerged sink, stainless steel appliances, concrete flooring, a breakfast bar and green worktops.

Sung Kokko Photo
Small modern u-shaped kitchen/diner in Portland with a submerged sink, shaker cabinets, grey cabinets, concrete worktops, multi-coloured splashback, glass sheet splashback, stainless steel appliances, concrete flooring, no island, grey floors and grey worktops.
Small modern u-shaped kitchen/diner in Portland with a submerged sink, shaker cabinets, grey cabinets, concrete worktops, multi-coloured splashback, glass sheet splashback, stainless steel appliances, concrete flooring, no island, grey floors and grey worktops.
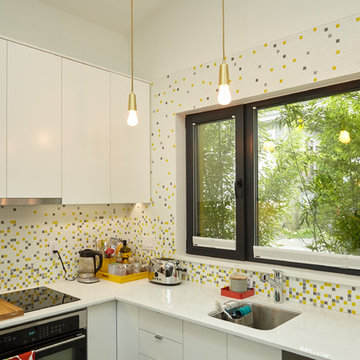
European style Tilt/Turn windows with cellular blinds that attach to the window.
Inspiration for a large l-shaped kitchen/diner in Vancouver with a single-bowl sink, flat-panel cabinets, white cabinets, engineered stone countertops, multi-coloured splashback, mosaic tiled splashback, stainless steel appliances, an island, white worktops, concrete flooring and grey floors.
Inspiration for a large l-shaped kitchen/diner in Vancouver with a single-bowl sink, flat-panel cabinets, white cabinets, engineered stone countertops, multi-coloured splashback, mosaic tiled splashback, stainless steel appliances, an island, white worktops, concrete flooring and grey floors.
Kitchen with Multi-coloured Splashback and Concrete Flooring Ideas and Designs
1