Kitchen with Multi-coloured Splashback and Orange Splashback Ideas and Designs
Refine by:
Budget
Sort by:Popular Today
141 - 160 of 115,366 photos
Item 1 of 3
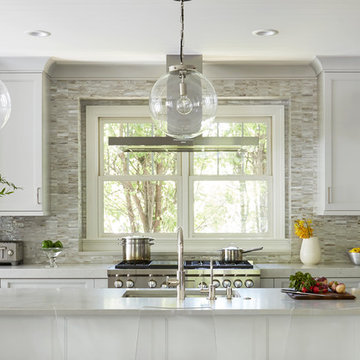
Large Open Floor Plan Kitchen for an active family of 4 that enjoys quality time together. In this space, they'll get plenty of that!
Design ideas for a large traditional single-wall open plan kitchen in Chicago with a single-bowl sink, recessed-panel cabinets, grey cabinets, engineered stone countertops, multi-coloured splashback, glass tiled splashback, integrated appliances, dark hardwood flooring, an island, brown floors and grey worktops.
Design ideas for a large traditional single-wall open plan kitchen in Chicago with a single-bowl sink, recessed-panel cabinets, grey cabinets, engineered stone countertops, multi-coloured splashback, glass tiled splashback, integrated appliances, dark hardwood flooring, an island, brown floors and grey worktops.
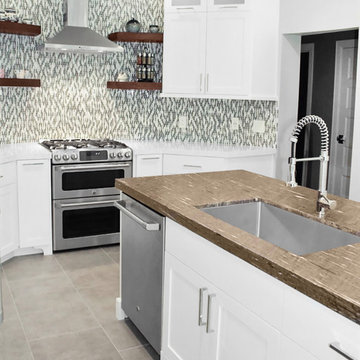
Wonderful Recess beaded style door cabinets, make this kitchen very modern, with a concrete look tile and accent glass for backsplash.
Quartz marble look and accent island satin counter top, chrome hardware and floating shelves.
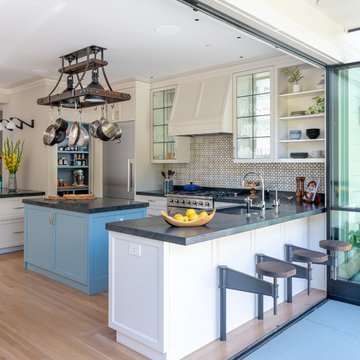
Ed Ritger Photography
Traditional u-shaped kitchen in San Francisco with recessed-panel cabinets, ceramic splashback, stainless steel appliances, an island, a submerged sink, white cabinets, multi-coloured splashback, light hardwood flooring, beige floors and grey worktops.
Traditional u-shaped kitchen in San Francisco with recessed-panel cabinets, ceramic splashback, stainless steel appliances, an island, a submerged sink, white cabinets, multi-coloured splashback, light hardwood flooring, beige floors and grey worktops.

Photo of a kitchen in Other with raised-panel cabinets, beige cabinets, multi-coloured splashback, integrated appliances, brick flooring, an island and grey worktops.
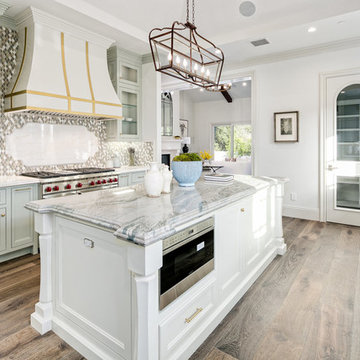
Classic galley kitchen in Los Angeles with recessed-panel cabinets, grey cabinets, multi-coloured splashback, mosaic tiled splashback, stainless steel appliances, dark hardwood flooring, an island, brown floors and white worktops.
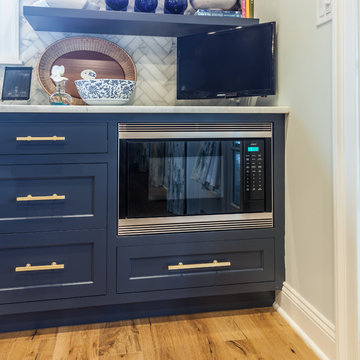
Bay Head, New Jersey Transitional Kitchen designed by Stonington Cabinetry & Designs
https://www.kountrykraft.com/photo-gallery/hale-navy-kitchen-cabinets-bay-head-nj-j103256/
Photography by Chris Veith
#KountryKraft #CustomCabinetry
Cabinetry Style: Inset/No Bead
Door Design: TW10 Hyrbid
Custom Color: Custom Paint Match to Benjamin Moore Hale Navy
Job Number: J103256

Bay Head, New Jersey Transitional Kitchen designed by Stonington Cabinetry & Designs
https://www.kountrykraft.com/photo-gallery/hale-navy-kitchen-cabinets-bay-head-nj-j103256/
Photography by Chris Veith
#KountryKraft #CustomCabinetry
Cabinetry Style: Inset/No Bead
Door Design: TW10 Hyrbid
Custom Color: Custom Paint Match to Benjamin Moore Hale Navy
Job Number: J103256
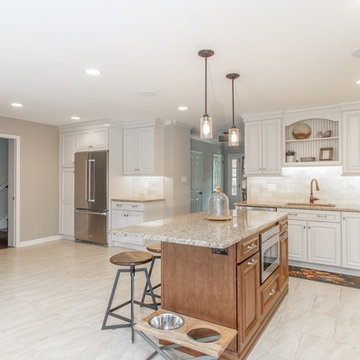
Red Coat Creative
Inspiration for a traditional kitchen in Philadelphia with a submerged sink, raised-panel cabinets, white cabinets, granite worktops, multi-coloured splashback, travertine splashback, stainless steel appliances, porcelain flooring, an island, beige floors and brown worktops.
Inspiration for a traditional kitchen in Philadelphia with a submerged sink, raised-panel cabinets, white cabinets, granite worktops, multi-coloured splashback, travertine splashback, stainless steel appliances, porcelain flooring, an island, beige floors and brown worktops.
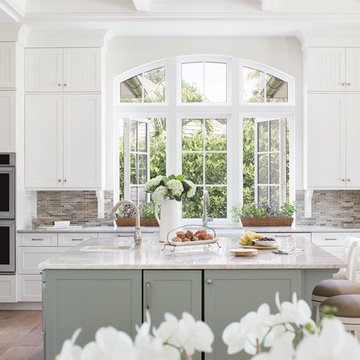
Photo of a kitchen/diner in Miami with a belfast sink, shaker cabinets, green cabinets, multi-coloured splashback, matchstick tiled splashback, stainless steel appliances, medium hardwood flooring, an island, beige floors and beige worktops.

Irvin Serrano Photography
Photo of a rustic l-shaped open plan kitchen in Portland Maine with a double-bowl sink, flat-panel cabinets, black cabinets, concrete worktops, multi-coloured splashback, glass tiled splashback, stainless steel appliances, concrete flooring, an island, grey floors and grey worktops.
Photo of a rustic l-shaped open plan kitchen in Portland Maine with a double-bowl sink, flat-panel cabinets, black cabinets, concrete worktops, multi-coloured splashback, glass tiled splashback, stainless steel appliances, concrete flooring, an island, grey floors and grey worktops.

Small contemporary galley enclosed kitchen in Chicago with a submerged sink, flat-panel cabinets, green cabinets, marble worktops, multi-coloured splashback, cement tile splashback, marble flooring, no island, white floors, white worktops and integrated appliances.

Bob Narod Photography
Inspiration for a large classic u-shaped kitchen/diner in DC Metro with a belfast sink, recessed-panel cabinets, white cabinets, multi-coloured splashback, stainless steel appliances, dark hardwood flooring, an island, multicoloured worktops, marble worktops, mosaic tiled splashback and brown floors.
Inspiration for a large classic u-shaped kitchen/diner in DC Metro with a belfast sink, recessed-panel cabinets, white cabinets, multi-coloured splashback, stainless steel appliances, dark hardwood flooring, an island, multicoloured worktops, marble worktops, mosaic tiled splashback and brown floors.
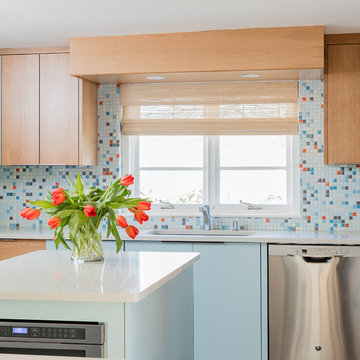
Michael Lee
Inspiration for a medium sized midcentury kitchen in Boston with a submerged sink, flat-panel cabinets, light wood cabinets, multi-coloured splashback, mosaic tiled splashback, stainless steel appliances, light hardwood flooring, an island and grey worktops.
Inspiration for a medium sized midcentury kitchen in Boston with a submerged sink, flat-panel cabinets, light wood cabinets, multi-coloured splashback, mosaic tiled splashback, stainless steel appliances, light hardwood flooring, an island and grey worktops.

vertical storage for large baking trays, cutting boards and muffin tins. All in walnut.
Classic white kitchen designed and built by Jewett Farms + Co. Functional for family life with a design that will stand the test of time. White cabinetry, soapstone perimeter counters and marble island top. Hand scraped walnut floors. Walnut drawer interiors and walnut trim on the range hood. Many interior details, check out the rest of the project photos to see them all.

Medium sized eclectic kitchen/diner in London with an integrated sink, flat-panel cabinets, blue cabinets, copper worktops, orange splashback, integrated appliances, painted wood flooring, no island, black floors and orange worktops.

Brio Photography
This is an example of a medium sized coastal u-shaped kitchen/diner in Austin with a belfast sink, shaker cabinets, multi-coloured splashback, mosaic tiled splashback, stainless steel appliances, brown floors, green cabinets, quartz worktops, medium hardwood flooring and no island.
This is an example of a medium sized coastal u-shaped kitchen/diner in Austin with a belfast sink, shaker cabinets, multi-coloured splashback, mosaic tiled splashback, stainless steel appliances, brown floors, green cabinets, quartz worktops, medium hardwood flooring and no island.
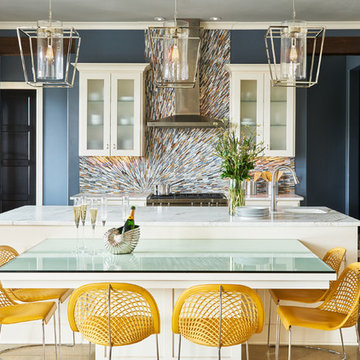
A breakfast table attached to the kitchen island offers additional seating and tabletop space. Behind the island, a deep slate blue back wall draws attention to an intricate, multicolored mosaic tile backsplash.
Design: Wesley-Wayne Interiors
Photo: Stephen Karlisch
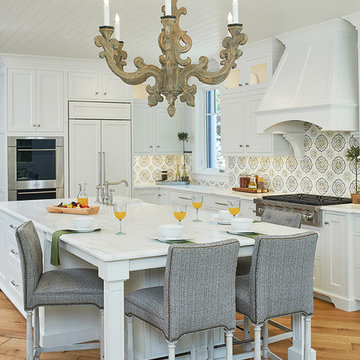
One of the few truly American architectural styles, the Craftsman/Prairie style was developed around the turn of the century by a group of Midwestern architects who drew their inspiration from the surrounding landscape. The spacious yet cozy Thompson draws from features from both Craftsman/Prairie and Farmhouse styles for its all-American appeal. The eye-catching exterior includes a distinctive side entrance and stone accents as well as an abundance of windows for both outdoor views and interior rooms bathed in natural light.
The floor plan is equally creative. The large floor porch entrance leads into a spacious 2,400-square-foot main floor plan, including a living room with an unusual corner fireplace. Designed for both ease and elegance, it also features a sunroom that takes full advantage of the nearby outdoors, an adjacent private study/retreat and an open plan kitchen and dining area with a handy walk-in pantry filled with convenient storage. Not far away is the private master suite with its own large bathroom and closet, a laundry area and a 800-square-foot, three-car garage. At night, relax in the 1,000-square foot lower level family room or exercise space. When the day is done, head upstairs to the 1,300 square foot upper level, where three cozy bedrooms await, each with its own private bath.
Photographer: Ashley Avila Photography
Builder: Bouwkamp Builders
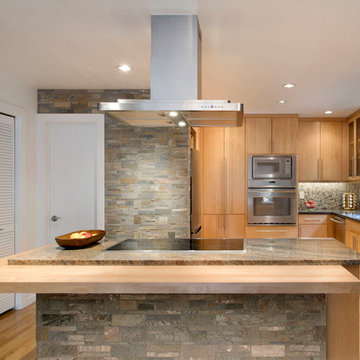
Raul Garcia Photography
Photo of a medium sized contemporary l-shaped kitchen/diner in Denver with a submerged sink, flat-panel cabinets, light wood cabinets, granite worktops, multi-coloured splashback, stone tiled splashback, stainless steel appliances, light hardwood flooring and an island.
Photo of a medium sized contemporary l-shaped kitchen/diner in Denver with a submerged sink, flat-panel cabinets, light wood cabinets, granite worktops, multi-coloured splashback, stone tiled splashback, stainless steel appliances, light hardwood flooring and an island.
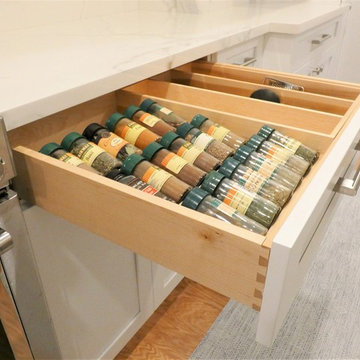
Photo of a medium sized modern galley enclosed kitchen in New York with white cabinets, multi-coloured splashback, marble splashback, stainless steel appliances and light hardwood flooring.
Kitchen with Multi-coloured Splashback and Orange Splashback Ideas and Designs
8