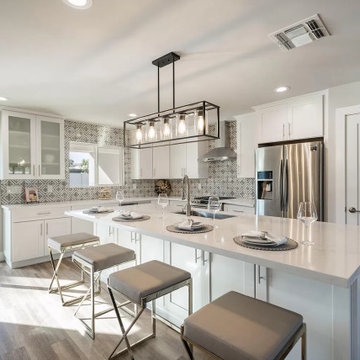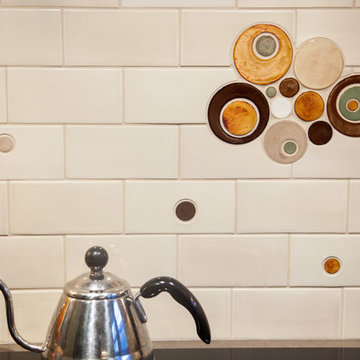Kitchen with Multi-coloured Splashback and Vinyl Flooring Ideas and Designs
Refine by:
Budget
Sort by:Popular Today
1 - 20 of 3,935 photos
Item 1 of 3

The backsplash in this kitchen is a real showstopper! Wish we would have been there when they took the photo as there are few things out of skew. It still turned out great though!

This kitchen took a tired, 80’s builder kitchen and revamped it into a personalized gathering space for our wonderful client. The existing space was split up by the dated configuration of eat-in kitchen table area to one side and cramped workspace on the other. It didn’t just under-serve our client’s needs; it flat out discouraged them from using the space. Our client desired an open kitchen with a central gathering space where family and friends could connect. To open things up, we removed the half wall separating the kitchen from the dining room and the wall that blocked sight lines to the family room and created a narrow hallway to the kitchen. The old oak cabinets weren't maximizing storage and were dated and dark. We used Waypoint Living Spaces cabinets in linen white to brighten up the room. On the east wall, we created a hutch-like stack that features an appliance garage that keeps often used countertop appliance on hand but out of sight. The hutch also acts as a transition from the cooking zone to the coffee and wine area. We eliminated the north window that looked onto the entry walkway and activated this wall as storage with refrigerator enclosure and pantry. We opted to leave the east window as-is and incorporated it into the new kitchen layout by creating a window well for growing plants and herbs. The countertops are Pental Quartz in Carrara. The sleek cabinet hardware is from our friends at Amerock in a gorgeous satin champagne bronze. One of the most striking features in the space is the pattern encaustic tile from Tile Shop. The pop of blue in the backsplash adds personality and contrast to the champagne accents. The reclaimed wood cladding surrounding the large east-facing window introduces a quintessential Colorado vibe, and the natural texture balances the crisp white cabinetry and geometric patterned tile. Minimalist modern lighting fixtures from Mitzi by Hudson Valley Lighting provide task lighting over the sink and at the wine/ coffee station. The visual lightness of the sink pendants maintains the openness and visual connection between the kitchen and dining room. Together the elements make for a sophisticated yet casual vibe-- a comfortable chic kitchen. We love the way this space turned out and are so happy that our clients now have such a bright and welcoming gathering space as the heart of their home!

Medium sized traditional l-shaped kitchen/diner in Other with a submerged sink, shaker cabinets, white cabinets, engineered stone countertops, multi-coloured splashback, mosaic tiled splashback, stainless steel appliances, vinyl flooring, an island, brown floors, white worktops and a vaulted ceiling.

Inspiration for a large classic l-shaped kitchen in Tampa with a belfast sink, shaker cabinets, white cabinets, engineered stone countertops, stainless steel appliances, vinyl flooring, an island, brown floors, white worktops, multi-coloured splashback and mosaic tiled splashback.

Inspiration for a large contemporary u-shaped kitchen in San Francisco with a submerged sink, shaker cabinets, black cabinets, multi-coloured splashback, glass tiled splashback, stainless steel appliances, vinyl flooring, an island, beige floors and grey worktops.

Inspiration for a medium sized classic l-shaped kitchen/diner in Other with a belfast sink, all styles of cabinet, grey cabinets, recycled glass countertops, multi-coloured splashback, metro tiled splashback, stainless steel appliances, vinyl flooring, an island, brown floors and multicoloured worktops.

I wanted to paint the lower kitchen cabinets navy or teal, but I thought black would hide the dishwasher and stove better. The blue ceiling makes up for it though! We also covered the peeling particle-board countertop next to the stove with a polished marble remnant.
Photo © Bethany Nauert

Handmade ceramic tile offers a beautiful variation of color and tone in just one glaze! Warm toned Subway Tile paired with autumn color palette accents is the perfect combo to make this kitchen feel like a cozy home!
3″x6″ Subway Tile – 106 Fuji Brown / Bubbles – 1950W Indian Summer, 906R Burnt Sugar, 9 Historic White, 1028 Grey Spice, 65R Amber, 131E Turtle Shell

This is an example of a large modern kitchen/diner in Cleveland with a submerged sink, shaker cabinets, white cabinets, engineered stone countertops, multi-coloured splashback, engineered quartz splashback, stainless steel appliances, vinyl flooring, an island, brown floors and multicoloured worktops.

The floating shelves are painted Sherwin-Williams Deep Sea Dive (SW 7618) to match the lower cabinets in this Beaverton, Oregon kitchen remodel.
This is an example of a medium sized bohemian galley enclosed kitchen in Portland with a built-in sink, shaker cabinets, turquoise cabinets, engineered stone countertops, multi-coloured splashback, porcelain splashback, stainless steel appliances, vinyl flooring, no island, beige floors and white worktops.
This is an example of a medium sized bohemian galley enclosed kitchen in Portland with a built-in sink, shaker cabinets, turquoise cabinets, engineered stone countertops, multi-coloured splashback, porcelain splashback, stainless steel appliances, vinyl flooring, no island, beige floors and white worktops.

This inviting 850 sqft ADU in Sacramento checks all the boxes for beauty and function! Warm wood finishes on the flooring, hickory open shelves, and ceiling timbers float on a neutral paint palette of soft whites and tans. Black elements on the cabinetry, interior doors, furniture elements, and decorative lighting act as the “little black dress” of the room. The hand applied plaster-style finish on the fireplace in a charcoal tone provide texture and interest to this focal point of the great room space. With large sliding doors overlooking the backyard and pool this ADU is the perfect oasis with all the conveniences of home!

Inspiration for a small classic l-shaped enclosed kitchen in Los Angeles with a submerged sink, shaker cabinets, blue cabinets, engineered stone countertops, multi-coloured splashback, ceramic splashback, stainless steel appliances, vinyl flooring, no island, brown floors and white worktops.

„Da meine Frau gerne kocht und ich gerne und viel backe, waren uns hochwertige Elektrogeräte in stylischem Design wichtig. Auch haben wir großen Wert auf maximalen Stauraum, Funktionalität und kurze Wege geachtet. Wir finden, in der Planung wurden all unsere Wünsche perfekt berücksichtigt.“
Besonderheiten: mattschwarze Front mit Goldkante, beleuchtete Griffleiste, die beim Betreten des Raumes automatisch aktiviert wird.
Wir wünschen viel Spaß und viel Erfolg in der neuen Küche. :-)

This is an example of a small classic u-shaped kitchen pantry in Other with a submerged sink, beige cabinets, engineered stone countertops, multi-coloured splashback, engineered quartz splashback, stainless steel appliances, vinyl flooring, brown floors and multicoloured worktops.

Rochester Hills Kitchen Remodel
Photo of a large classic l-shaped kitchen/diner in Detroit with a submerged sink, flat-panel cabinets, white cabinets, engineered stone countertops, multi-coloured splashback, stainless steel appliances, vinyl flooring, an island, brown floors and multicoloured worktops.
Photo of a large classic l-shaped kitchen/diner in Detroit with a submerged sink, flat-panel cabinets, white cabinets, engineered stone countertops, multi-coloured splashback, stainless steel appliances, vinyl flooring, an island, brown floors and multicoloured worktops.

This is an example of a medium sized mediterranean l-shaped open plan kitchen in Los Angeles with a double-bowl sink, flat-panel cabinets, white cabinets, engineered stone countertops, multi-coloured splashback, ceramic splashback, stainless steel appliances, vinyl flooring, an island, brown floors, white worktops and a vaulted ceiling.

Pictured here is a closeup of the microwave and island storage which includes 4 pantry drawers, under cabinet microwave, drawers for pots and pans easily located near the cooktop and drawers for kitchen supplies, napkins, and other items. The kitchen was originally planned to mimic the location of appliances in her current kitchen to minimize re-learning of appliance locations. The only change was adding a trash cabinet between the fridge and the sink. A french door fridge allows someone in a wheelchair to easily access frozen and cold foods, while the water and ice dispenser on the outside of the door make it easy to stay hydrated rather than using the sink each time. She can roll up to the kitchen sink due to the recessed cabinetry under the sink or stand at counter height to put away dishes from the dishwasher. The dishwasher is ADA and very simple to use , and is raised off the floor so whether she is sitting or standing it's easier to reach. The gas cooktop has controls at the front making it easy to reach from the wheelchair and the exhaust fan above also has a control at the front. All cabinet door handles are D-shape, which makes them easy to grasp and there is plenty of electric outlets for charging phones, computers and small appliances. The kitchen island is table height at 30" so meal prep can be easily done in a wheelchair while guests and can be seated in a chair or wheelchair around the island. The dining chairs can also be turned around to add extra seating in the living room area. Pendant lights above the kitchen island light up the space, while recessed lighting in the kitchen and living room provide overall room lighting. There is also under cabinet lighting which makes the room glow at night! Wainscoting made of commercial grade material is strategically placed on sharp corners and exposed walls to reduce and minimize damage from the wheel chair, while creating a finished and complete look! We selected a free standing microwave to sit below the island, which is easy to use and is the same style as in her previous apartment. The island is 48" from the appliance wall, leaving ample space to open doors and maneuver around in the wheelchair and has easy access to the laundry area as well. We eliminated the pocket doors that had been in front of the laundry area for easy access, and since it was exposed, dressed it up with coordinating tile to the kitchen with additional cabinets above. There is a coordinating quartz counter on top of the washer and dryer for folding laundry or storing additional supplies.

Medium sized contemporary u-shaped enclosed kitchen in Saint Petersburg with flat-panel cabinets, light wood cabinets, laminate countertops, multi-coloured splashback, metro tiled splashback, black appliances, vinyl flooring, no island, brown floors, white worktops and a built-in sink.

Pro photos coming soon!
This family-centric kitchen was tired and needed an update. Splashes of blue on the island, corner appliance garage and backsplash tile keep it interesting.

Wellborn Premier Prairie Maple Shaker Doors, Bleu Color, Amerock Satin Brass Bar Pulls, Delta Satin Brass Touch Faucet, Kraus Deep Undermount Sik, Gray Quartz Countertops, GE Profile Slate Gray Matte Finish Appliances, Brushed Gold Light Fixtures, Floor & Decor Printed Porcelain Tiles w/ Vintage Details, Floating Stained Shelves for Coffee Bar, Neptune Synergy Mixed Width Water Proof San Marcos Color Vinyl Snap Down Plank Flooring, Brushed Nickel Outlet Covers, Zline Drop in 30" Cooktop, Rev-a-Shelf Lazy Susan, Double Super Trash Pullout, & Spice Rack, this little Galley has it ALL!
Kitchen with Multi-coloured Splashback and Vinyl Flooring Ideas and Designs
1