Kitchen with Multi-coloured Splashback and Wood Splashback Ideas and Designs
Refine by:
Budget
Sort by:Popular Today
121 - 140 of 176 photos
Item 1 of 3
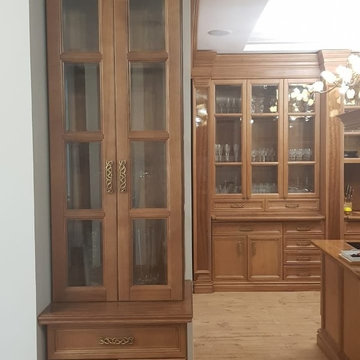
Кирилл Малявкин
Inspiration for a medium sized classic u-shaped enclosed kitchen in Moscow with an integrated sink, recessed-panel cabinets, medium wood cabinets, composite countertops, multi-coloured splashback, wood splashback, black appliances, painted wood flooring, an island, multi-coloured floors and multicoloured worktops.
Inspiration for a medium sized classic u-shaped enclosed kitchen in Moscow with an integrated sink, recessed-panel cabinets, medium wood cabinets, composite countertops, multi-coloured splashback, wood splashback, black appliances, painted wood flooring, an island, multi-coloured floors and multicoloured worktops.
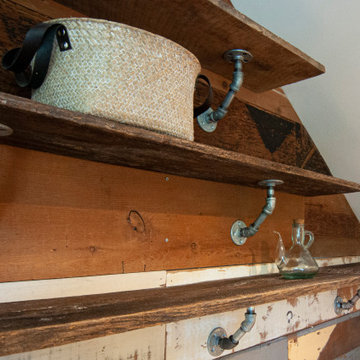
Design ideas for a small rustic u-shaped kitchen in Salt Lake City with a belfast sink, wood worktops, multi-coloured splashback, wood splashback, white appliances, dark hardwood flooring, an island and a feature wall.
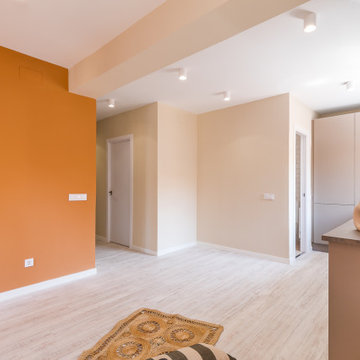
Photo of a medium sized modern l-shaped kitchen/diner in Madrid with a single-bowl sink, flat-panel cabinets, beige cabinets, laminate countertops, multi-coloured splashback, wood splashback, stainless steel appliances, light hardwood flooring, multi-coloured floors and multicoloured worktops.
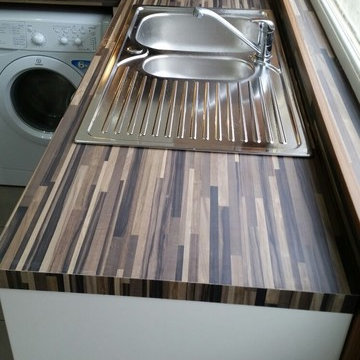
Peter J
Buster block kitchen worktop.
Inspiration for a bohemian l-shaped open plan kitchen in Glasgow with a built-in sink, flat-panel cabinets, beige cabinets, laminate countertops, multi-coloured splashback, wood splashback, integrated appliances, ceramic flooring and no island.
Inspiration for a bohemian l-shaped open plan kitchen in Glasgow with a built-in sink, flat-panel cabinets, beige cabinets, laminate countertops, multi-coloured splashback, wood splashback, integrated appliances, ceramic flooring and no island.
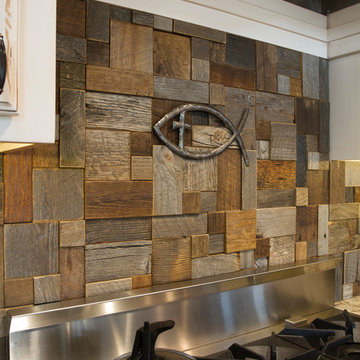
Inspiration for a large rustic l-shaped kitchen/diner in Minneapolis with a belfast sink, raised-panel cabinets, white cabinets, granite worktops, multi-coloured splashback, wood splashback, integrated appliances, dark hardwood flooring, an island and brown floors.
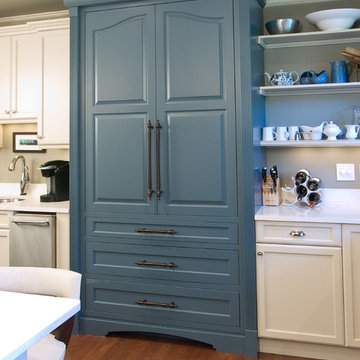
The homeowner likes a clean look in the kitchen. This painted hutch hides all of the necessities of family life.
Photo by Bill Cartledge
Design ideas for a large traditional u-shaped open plan kitchen in New York with a submerged sink, recessed-panel cabinets, white cabinets, composite countertops, multi-coloured splashback, wood splashback, stainless steel appliances, medium hardwood flooring, an island, brown floors and white worktops.
Design ideas for a large traditional u-shaped open plan kitchen in New York with a submerged sink, recessed-panel cabinets, white cabinets, composite countertops, multi-coloured splashback, wood splashback, stainless steel appliances, medium hardwood flooring, an island, brown floors and white worktops.
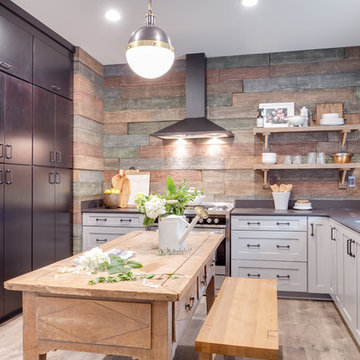
Mohawk's laminate Cottage Villa flooring with #ArmorMax finish in Cheyenne Rock Oak.
This is an example of a medium sized rural l-shaped enclosed kitchen in Atlanta with an island, a submerged sink, shaker cabinets, white cabinets, stainless steel appliances, medium hardwood flooring, concrete worktops, wood splashback, grey floors and multi-coloured splashback.
This is an example of a medium sized rural l-shaped enclosed kitchen in Atlanta with an island, a submerged sink, shaker cabinets, white cabinets, stainless steel appliances, medium hardwood flooring, concrete worktops, wood splashback, grey floors and multi-coloured splashback.
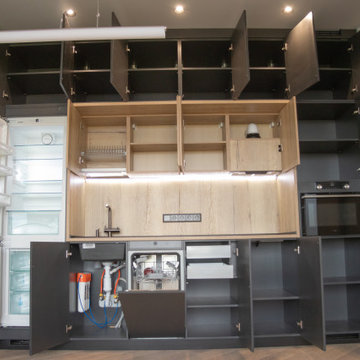
Мы примерно понимали, какие будут использованы материалы (крашеный МДФ, ДСП), механизмы открывания, определились с количеством ящиков и т.д. В мае мы впервые выехали на объект, произвели замеры и установили, где конкретно будет размещаться техника, куда вывести розетки, уточнили место расположения “мокрой точки” - раковины с мойкой. Мы предложили сделать вентиляцию не на потолке, как это обычно бывает, а заложить в стене специальный короб, поскольку стена не является несущей, а была сконструирована из пеноблока во время ремонта. Это позволило нам добиться эстетического внешнего вида и полноценно использовать пространство в шкафах.
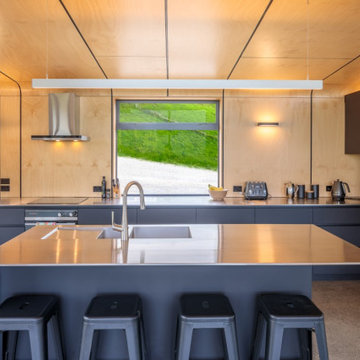
Carefully orientated and sited on the edge of small plateau this house looks out across the rolling countryside of North Canterbury. The 3-bedroom rural family home is an exemplar of simplicity done with care and precision.
Tucked in alongside a private limestone quarry with cows grazing in the distance the choice of materials are intuitively natural and implemented with bare authenticity.
Oiled random width cedar weatherboards are contemporary and rustic, the polished concrete floors with exposed aggregate tie in wonderfully to the adjacent limestone cliffs, and the clean folded wall to roof, envelopes the building from the sheltered south to the amazing views to the north. Designed to portray purity of form the outer metal surface provides enclosure and shelter from the elements, while its inner face is a continuous skin of hoop pine timber from inside to out.
The hoop pine linings bend up the inner walls to form the ceiling and then soar continuous outward past the full height glazing to become the outside soffit. The bold vertical lines of the panel joins are strongly expressed aligning with windows and jambs, they guild the eye up and out so as you step in through the sheltered Southern entrances the landscape flows out in front of you.
Every detail required careful thought in design and craft in construction. As two simple boxes joined by a glass link, a house that sits so beautifully in the landscape was deceptively challenging, and stands as a credit to our client passion for their new home & the builders craftsmanship to see it though, it is a end result we are all very proud to have been a part of.
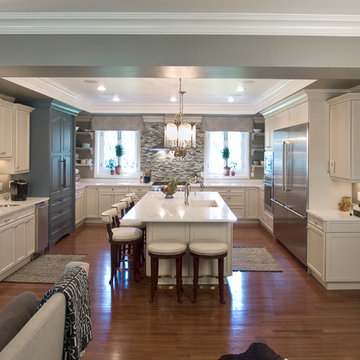
This large and spacious kitchen and great room was created from four smaller rooms. Incredibly spacious and full of light, it still maintains a warm and inviting feeling for family and friends..
Photo by Bill Cartledge
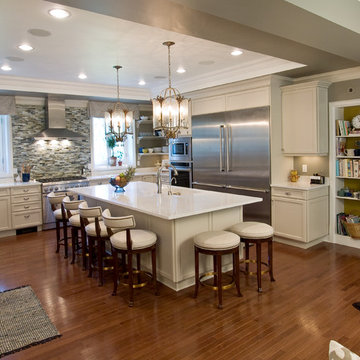
The homeowners chose white painted maple cabinets from Elmwood. Although two commercial sized refrigerators had to be incorporated into the design for their large scale entertaining, the kitchen does not look institutional.
Photo by Bill Cartledge
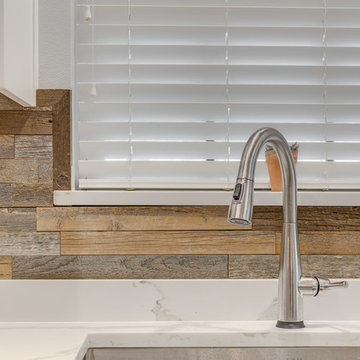
JOSEPH & BERRY - REMODEL DESIGN BUILD
Beautiful wide kitchen island with multiple storage spaces, sonji window, white and elegant cabinets, custom made pet solution and recycled wood as backslash. All to create the perfect kitchen for the perfect couple. Open space, contemporary kitchen in north Dallas. Another modern and unique design by Joseph & Berry Remodel | Design Build.
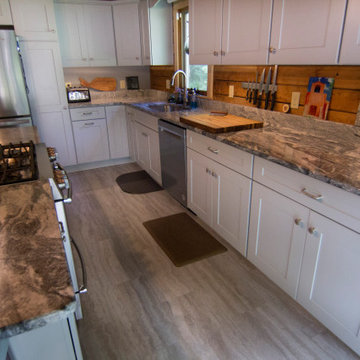
Design ideas for a medium sized classic l-shaped open plan kitchen in Boston with a submerged sink, shaker cabinets, blue cabinets, granite worktops, multi-coloured splashback, wood splashback, stainless steel appliances, vinyl flooring, an island, grey floors and grey worktops.
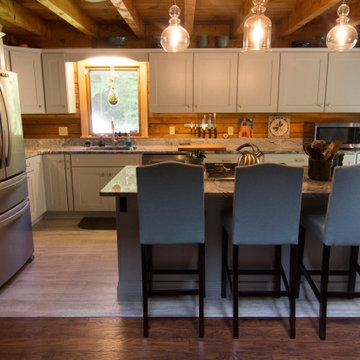
Photo of a medium sized classic l-shaped open plan kitchen in Boston with a submerged sink, shaker cabinets, blue cabinets, granite worktops, multi-coloured splashback, wood splashback, stainless steel appliances, vinyl flooring, an island, grey floors and grey worktops.
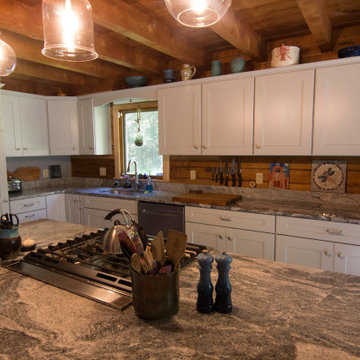
Inspiration for a medium sized classic l-shaped open plan kitchen in Boston with a submerged sink, shaker cabinets, blue cabinets, granite worktops, multi-coloured splashback, wood splashback, stainless steel appliances, vinyl flooring, an island, grey floors and grey worktops.
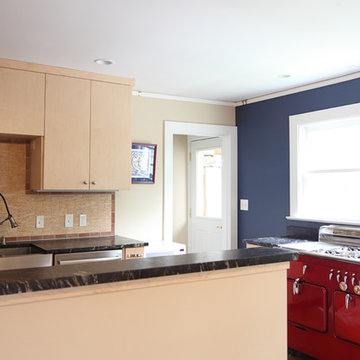
Small kithcen remodel. Design by Ruth Ellen Outlaw, contracting by Weston Construction, countertops byy Albemarle Countertop, photography by Amy Morris of Oak and Arrow.
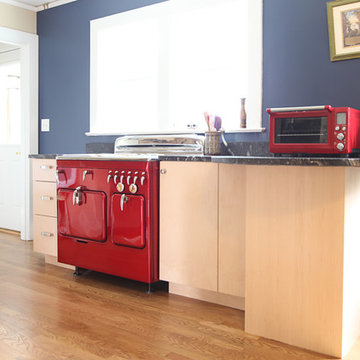
Small kithcen remodel. Design by Ruth Ellen Outlaw, contracting by Weston Construction, countertops byy Albemarle Countertop, photography by Amy Morris of Oak and Arrow.
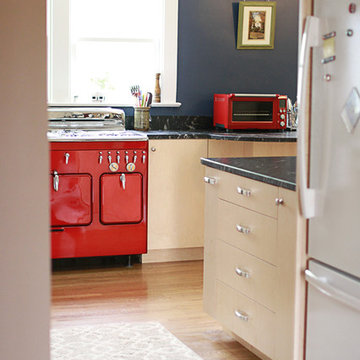
Small kithcen remodel. Design by Ruth Ellen Outlaw, contracting by Weston Construction, countertops byy Albemarle Countertop, photography by Amy Morris of Oak and Arrow.
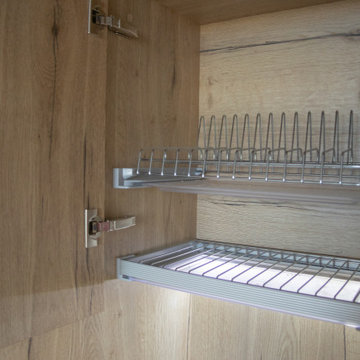
Перед нашими специалистами стояла задача реализовать проект, на сто процентов соответствующей представленной ранее визуализации. Кухня должна была получиться с полным отсутствием ручек и без алюминиевого профиля. Само собой, что открывание фасадов - за счет выталкивателей, но тут возник вопрос: как открывать холодильник и посудомоечную машину? Мы решили установить электропривод от проверенного производителя Blum.
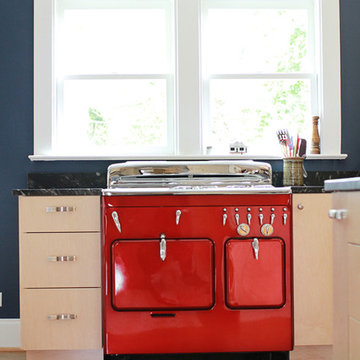
Small kithcen remodel. Design by Ruth Ellen Outlaw, contracting by Weston Construction, countertops byy Albemarle Countertop, photography by Amy Morris of Oak and Arrow.
Kitchen with Multi-coloured Splashback and Wood Splashback Ideas and Designs
7