Kitchen with Multi-coloured Splashback Ideas and Designs
Refine by:
Budget
Sort by:Popular Today
1 - 20 of 22 photos
Item 1 of 4

The kitchen footprint is rather large, allowing for extensive cabinetry, a center island in addition to the peninsula, and double ovens.
Medium sized traditional u-shaped kitchen/diner in DC Metro with stainless steel appliances, granite worktops, a submerged sink, raised-panel cabinets, medium wood cabinets, multi-coloured splashback, mosaic tiled splashback, ceramic flooring and an island.
Medium sized traditional u-shaped kitchen/diner in DC Metro with stainless steel appliances, granite worktops, a submerged sink, raised-panel cabinets, medium wood cabinets, multi-coloured splashback, mosaic tiled splashback, ceramic flooring and an island.
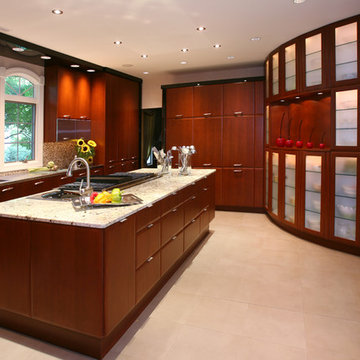
Custom Kitchen
Photo of a medium sized contemporary galley open plan kitchen in Newark with flat-panel cabinets, dark wood cabinets, multi-coloured splashback, a submerged sink, granite worktops, stainless steel appliances, ceramic flooring and an island.
Photo of a medium sized contemporary galley open plan kitchen in Newark with flat-panel cabinets, dark wood cabinets, multi-coloured splashback, a submerged sink, granite worktops, stainless steel appliances, ceramic flooring and an island.
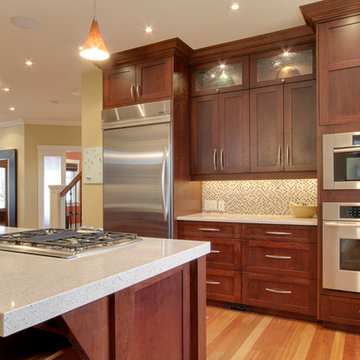
Traditional cherry kitchen
This is an example of a large classic u-shaped kitchen/diner in Calgary with a submerged sink, shaker cabinets, medium wood cabinets, engineered stone countertops, multi-coloured splashback, ceramic splashback, stainless steel appliances, medium hardwood flooring and an island.
This is an example of a large classic u-shaped kitchen/diner in Calgary with a submerged sink, shaker cabinets, medium wood cabinets, engineered stone countertops, multi-coloured splashback, ceramic splashback, stainless steel appliances, medium hardwood flooring and an island.
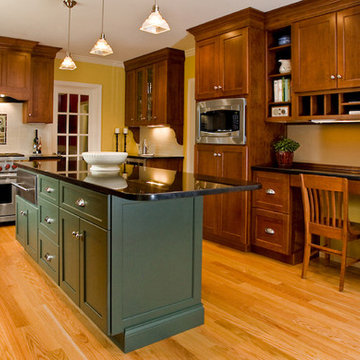
Traditional enclosed kitchen in Boston with stainless steel appliances, recessed-panel cabinets, dark wood cabinets, multi-coloured splashback and granite worktops.
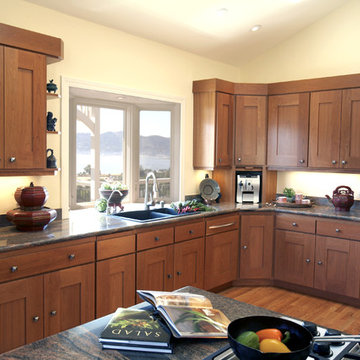
This kitchen was updated with new appliances and refaced cabinets
Photo of a medium sized contemporary u-shaped kitchen/diner in San Francisco with stainless steel appliances, a built-in sink, recessed-panel cabinets, dark wood cabinets, granite worktops, multi-coloured splashback, medium hardwood flooring, an island and brown floors.
Photo of a medium sized contemporary u-shaped kitchen/diner in San Francisco with stainless steel appliances, a built-in sink, recessed-panel cabinets, dark wood cabinets, granite worktops, multi-coloured splashback, medium hardwood flooring, an island and brown floors.
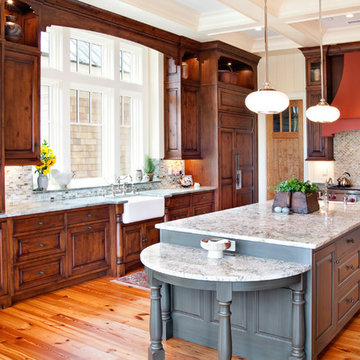
Inspiration for a traditional l-shaped kitchen in Charleston with integrated appliances, a belfast sink, raised-panel cabinets, dark wood cabinets, multi-coloured splashback and mosaic tiled splashback.

Kitchen and butler's pantry with 18th century re-purposed pantry doors from a Spanish monastery. Butler's pantry includes coffee prep and small sink with wall mount faucet. Refrigerator drawers in the background kitchen hold fresh fruit.
Photos by Erika Bierman
www.erikabiermanphotography.com

The existing 70's styled kitchen needed a complete makeover. The original kitchen and family room wing included a rabbit warren of small rooms with an awkward angled family room separating the kitchen from the formal spaces.
The new space plan required moving the angled wall two feet to widen the space for an island. The kitchen was relocated to what was the original family room enabling direct access to both the formal dining space and the new family room space.
The large island is the heart of the redesigned kitchen, ample counter space flanks the island cooking station and the raised glass door cabinets provide a visually interesting separation of work space and dining room.
The contemporized Arts and Crafts style developed for the space integrates seamlessly with the existing shingled home. Split panel doors in rich cherry wood are the perfect foil for the dark granite counters with sparks of cobalt blue.
Dave Adams Photography

A kitchen made to display recipe books, flowers and brightly colored vegetables. We took the sunny, eclectic nature of our client and ran with it, using Lyptus cabinets, rich red oak floors, Copper Meteorite Satin granite countertops, and splashes of color throughout.
Photos by Aaron Ziltener

February and March 2011 Mpls/St. Paul Magazine featured Byron and Janet Richard's kitchen in their Cross Lake retreat designed by JoLynn Johnson.
Honorable Mention in Crystal Cabinet Works Design Contest 2011
A vacation home built in 1992 on Cross Lake that was made for entertaining.
The problems
• Chipped floor tiles
• Dated appliances
• Inadequate counter space and storage
• Poor lighting
• Lacking of a wet bar, buffet and desk
• Stark design and layout that didn't fit the size of the room
Our goal was to create the log cabin feeling the homeowner wanted, not expanding the size of the kitchen, but utilizing the space better. In the redesign, we removed the half wall separating the kitchen and living room and added a third column to make it visually more appealing. We lowered the 16' vaulted ceiling by adding 3 beams allowing us to add recessed lighting. Repositioning some of the appliances and enlarge counter space made room for many cooks in the kitchen, and a place for guests to sit and have conversation with the homeowners while they prepare meals.
Key design features and focal points of the kitchen
• Keeping the tongue-and-groove pine paneling on the walls, having it
sandblasted and stained to match the cabinetry, brings out the
woods character.
• Balancing the room size we staggered the height of cabinetry reaching to
9' high with an additional 6” crown molding.
• A larger island gained storage and also allows for 5 bar stools.
• A former closet became the desk. A buffet in the diningroom was added
and a 13' wet bar became a room divider between the kitchen and
living room.
• We added several arched shapes: large arched-top window above the sink,
arch valance over the wet bar and the shape of the island.
• Wide pine wood floor with square nails
• Texture in the 1x1” mosaic tile backsplash
Balance of color is seen in the warm rustic cherry cabinets combined with accents of green stained cabinets, granite counter tops combined with cherry wood counter tops, pine wood floors, stone backs on the island and wet bar, 3-bronze metal doors and rust hardware.

Copyrights: WA design
This is an example of a large traditional l-shaped kitchen/diner in San Francisco with mosaic tiled splashback, stainless steel appliances, a submerged sink, multi-coloured splashback, medium hardwood flooring, brown floors, black worktops, shaker cabinets, medium wood cabinets, granite worktops and an island.
This is an example of a large traditional l-shaped kitchen/diner in San Francisco with mosaic tiled splashback, stainless steel appliances, a submerged sink, multi-coloured splashback, medium hardwood flooring, brown floors, black worktops, shaker cabinets, medium wood cabinets, granite worktops and an island.
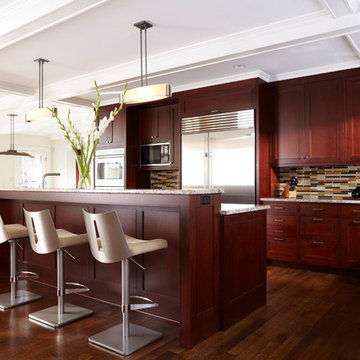
© Alyssa Lee Photography
Design ideas for a classic kitchen in Minneapolis with matchstick tiled splashback, stainless steel appliances, recessed-panel cabinets, dark wood cabinets, multi-coloured splashback and brown floors.
Design ideas for a classic kitchen in Minneapolis with matchstick tiled splashback, stainless steel appliances, recessed-panel cabinets, dark wood cabinets, multi-coloured splashback and brown floors.
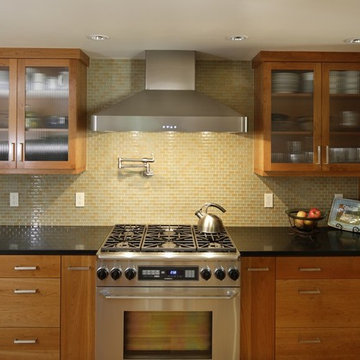
We opened up a small galley kitchen, a small dining room, and a family room into one living space.
Project by Portland interior design studio Jenni Leasia Interior Design. Also serving Lake Oswego, West Linn, Vancouver, Sherwood, Camas, Oregon City, Beaverton, and the whole of Greater Portland.
For more about Jenni Leasia Interior Design, click here: https://www.jennileasiadesign.com/
To learn more about this project, click here:
https://www.jennileasiadesign.com/dunthorpe-kitchen-renovation
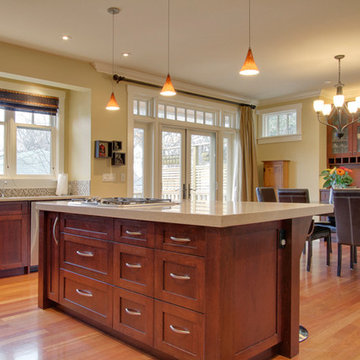
Traditional cherry kitchen
Large classic u-shaped kitchen/diner in Calgary with a submerged sink, shaker cabinets, medium wood cabinets, engineered stone countertops, multi-coloured splashback, ceramic splashback, stainless steel appliances, medium hardwood flooring and an island.
Large classic u-shaped kitchen/diner in Calgary with a submerged sink, shaker cabinets, medium wood cabinets, engineered stone countertops, multi-coloured splashback, ceramic splashback, stainless steel appliances, medium hardwood flooring and an island.
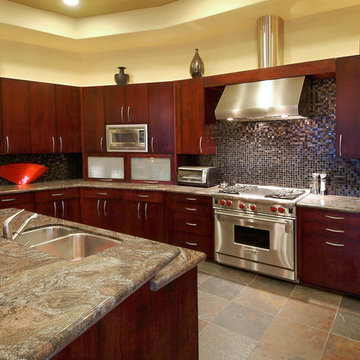
This is an example of a kitchen in Phoenix with mosaic tiled splashback, flat-panel cabinets, dark wood cabinets, stainless steel appliances and multi-coloured splashback.
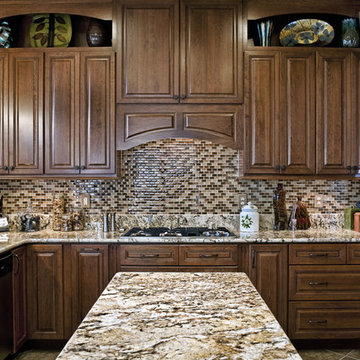
The eye-catching backsplash of glass mosaic min-subway tiles runs all the way between the base and upper cabinets.
This is an example of a medium sized classic u-shaped kitchen/diner in DC Metro with granite worktops, raised-panel cabinets, medium wood cabinets, multi-coloured splashback, mosaic tiled splashback, a submerged sink, stainless steel appliances, ceramic flooring and an island.
This is an example of a medium sized classic u-shaped kitchen/diner in DC Metro with granite worktops, raised-panel cabinets, medium wood cabinets, multi-coloured splashback, mosaic tiled splashback, a submerged sink, stainless steel appliances, ceramic flooring and an island.
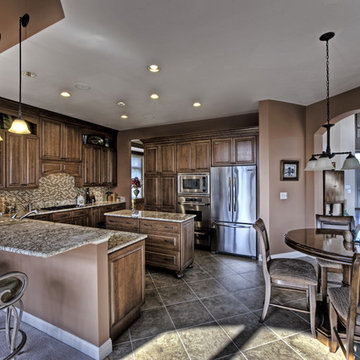
The layout of the large kitchen allows for bar seating at the peninsula and a table and chairs off to the side.
Design ideas for a medium sized classic u-shaped kitchen/diner in DC Metro with a submerged sink, raised-panel cabinets, medium wood cabinets, granite worktops, multi-coloured splashback, mosaic tiled splashback, stainless steel appliances, ceramic flooring and an island.
Design ideas for a medium sized classic u-shaped kitchen/diner in DC Metro with a submerged sink, raised-panel cabinets, medium wood cabinets, granite worktops, multi-coloured splashback, mosaic tiled splashback, stainless steel appliances, ceramic flooring and an island.
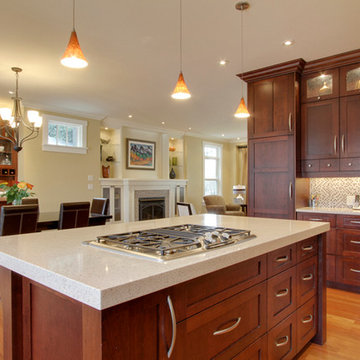
Traditional cherry kitchen
Design ideas for a large classic u-shaped kitchen/diner in Calgary with a submerged sink, shaker cabinets, medium wood cabinets, engineered stone countertops, multi-coloured splashback, ceramic splashback, stainless steel appliances, medium hardwood flooring and an island.
Design ideas for a large classic u-shaped kitchen/diner in Calgary with a submerged sink, shaker cabinets, medium wood cabinets, engineered stone countertops, multi-coloured splashback, ceramic splashback, stainless steel appliances, medium hardwood flooring and an island.
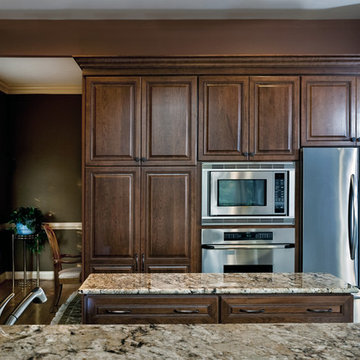
The center island features cabinetry and drawers on the sink side. Behind, the pantry area fits a full-height cabinet, double ovens, and a refrigerator with bottom-mount freezer.

The clients of this DC rowhome opted for ceramic floor tile that resembles hardwood. Radiant heating underneath keeps the room warm from the floor up in the winter.
Kitchen with Multi-coloured Splashback Ideas and Designs
1