Kitchen with a Built-in Sink and Multiple Islands Ideas and Designs
Refine by:
Budget
Sort by:Popular Today
1 - 20 of 2,617 photos
Item 1 of 3

Immerse yourself in the opulence of this bespoke kitchen, where deep green cabinets command attention with their rich hue and bespoke design. The striking copper-finished island stands as a centerpiece, exuding warmth and sophistication against the backdrop of the deep green cabinetry. A concrete countertop adds an industrial edge to the space, while large-scale ceramic tiles ground the room with their timeless elegance. Classic yet contemporary, this kitchen is a testament to bespoke craftsmanship and luxurious design.

La cucina realizzata sotto al soppalco è interamente laccata di colore bianco con il top in massello di rovere e penisola bianca con sgabelli.
Foto di Simone Marulli

Inspiration for a large traditional u-shaped open plan kitchen in Chicago with a built-in sink, shaker cabinets, medium wood cabinets, multi-coloured splashback, integrated appliances, dark hardwood flooring, multiple islands, brown floors, multicoloured worktops and exposed beams.

Inspiration for a large nautical l-shaped kitchen pantry in Other with a built-in sink, grey cabinets, concrete worktops, white splashback, ceramic splashback, stainless steel appliances, multiple islands, brown floors, white worktops and a coffered ceiling.
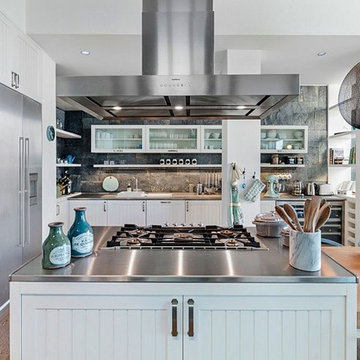
Design ideas for a medium sized beach style galley kitchen/diner in Chicago with a built-in sink, shaker cabinets, white cabinets, wood worktops, grey splashback, stone tiled splashback, stainless steel appliances, medium hardwood flooring, multiple islands and brown floors.

Our clients and their three teenage kids had outgrown the footprint of their existing home and felt they needed some space to spread out. They came in with a couple of sets of drawings from different architects that were not quite what they were looking for, so we set out to really listen and try to provide a design that would meet their objectives given what the space could offer.
We started by agreeing that a bump out was the best way to go and then decided on the size and the floor plan locations of the mudroom, powder room and butler pantry which were all part of the project. We also planned for an eat-in banquette that is neatly tucked into the corner and surrounded by windows providing a lovely spot for daily meals.
The kitchen itself is L-shaped with the refrigerator and range along one wall, and the new sink along the exterior wall with a large window overlooking the backyard. A large island, with seating for five, houses a prep sink and microwave. A new opening space between the kitchen and dining room includes a butler pantry/bar in one section and a large kitchen pantry in the other. Through the door to the left of the main sink is access to the new mudroom and powder room and existing attached garage.
White inset cabinets, quartzite countertops, subway tile and nickel accents provide a traditional feel. The gray island is a needed contrast to the dark wood flooring. Last but not least, professional appliances provide the tools of the trade needed to make this one hardworking kitchen.
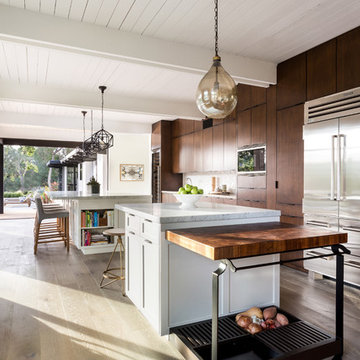
Large midcentury u-shaped enclosed kitchen in Santa Barbara with a built-in sink, flat-panel cabinets, dark wood cabinets, stainless steel appliances, light hardwood flooring and multiple islands.
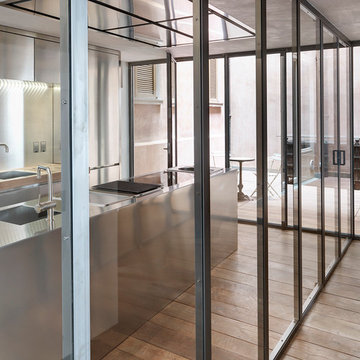
Foto © Ezio Manciucca
Medium sized contemporary enclosed kitchen in Milan with a built-in sink, flat-panel cabinets, stainless steel cabinets, stainless steel worktops, medium hardwood flooring and multiple islands.
Medium sized contemporary enclosed kitchen in Milan with a built-in sink, flat-panel cabinets, stainless steel cabinets, stainless steel worktops, medium hardwood flooring and multiple islands.

Winner of Best Kitchen 2012
http://www.petersalernoinc.com/
Photographer:
Peter Rymwid http://peterrymwid.com/
Peter Salerno Inc. (Kitchen)
511 Goffle Road, Wyckoff NJ 07481
Tel: 201.251.6608
Interior Designer:
Theresa Scelfo Designs LLC
Morristown, NJ
(201) 803-5375
Builder:
George Strother
Eaglesite Management
gstrother@eaglesite.com
Tel 973.625.9500 http://eaglesite.com/contact.php

Photo of a medium sized contemporary galley kitchen/diner in Brisbane with a built-in sink, flat-panel cabinets, black cabinets, mirror splashback, black appliances, concrete flooring, multiple islands and grey floors.

The kitchen is so light and refreshing. Designed with natural tones, custom Wood-Mode Cabinets, and a handcrafted range hood.
The calming beiges and cream tones of the backsplash and primary cabinetry pair with the stunning blue/green granite countertop of the entertainment island for bold statement.

Pietra Grey is a distinguishing trait of the I Naturali series is soil. A substance which on the one hand recalls all things primordial and on the other the possibility of being plied. As a result, the slab made from the ceramic lends unique value to the settings it clads.
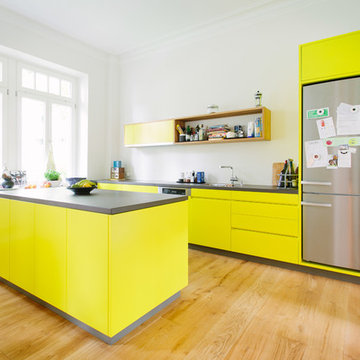
Architekturfotos – Architekturbüro Tenbücken – Bad Godesberg - www.jan-tenbuecken.com
This is an example of a contemporary galley open plan kitchen in Cologne with a built-in sink, flat-panel cabinets, yellow cabinets, white splashback, stainless steel appliances, medium hardwood flooring, multiple islands and brown floors.
This is an example of a contemporary galley open plan kitchen in Cologne with a built-in sink, flat-panel cabinets, yellow cabinets, white splashback, stainless steel appliances, medium hardwood flooring, multiple islands and brown floors.
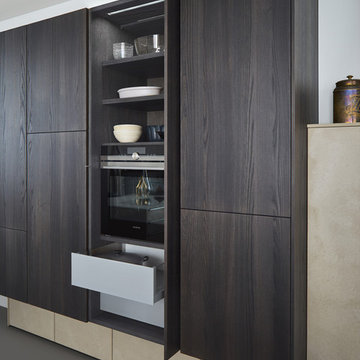
Photo of a medium sized modern u-shaped open plan kitchen in New York with a built-in sink, flat-panel cabinets, beige cabinets, stainless steel appliances, concrete flooring and multiple islands.
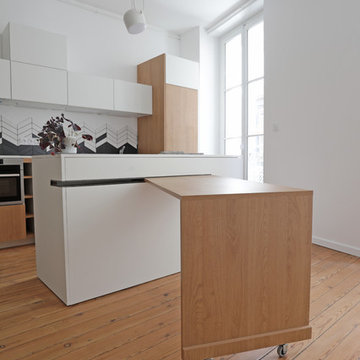
Mathieu Robinet
Design ideas for a small contemporary galley open plan kitchen in Bordeaux with a built-in sink, flat-panel cabinets, white cabinets, laminate countertops, white splashback, ceramic splashback, stainless steel appliances, light hardwood flooring, multiple islands, beige floors and white worktops.
Design ideas for a small contemporary galley open plan kitchen in Bordeaux with a built-in sink, flat-panel cabinets, white cabinets, laminate countertops, white splashback, ceramic splashback, stainless steel appliances, light hardwood flooring, multiple islands, beige floors and white worktops.

CA Keramik Perla
This is an example of a large contemporary galley kitchen/diner in Other with a built-in sink, ceramic splashback, black appliances, concrete flooring, multiple islands, black floors, black worktops, flat-panel cabinets, grey cabinets and grey splashback.
This is an example of a large contemporary galley kitchen/diner in Other with a built-in sink, ceramic splashback, black appliances, concrete flooring, multiple islands, black floors, black worktops, flat-panel cabinets, grey cabinets and grey splashback.

Complete Gut & Renovation Penthouse Located on Miami Beach
This is an example of a large coastal u-shaped kitchen/diner in Miami with a built-in sink, flat-panel cabinets, white cabinets, marble worktops, white splashback, marble splashback, stainless steel appliances, vinyl flooring, multiple islands, brown floors and white worktops.
This is an example of a large coastal u-shaped kitchen/diner in Miami with a built-in sink, flat-panel cabinets, white cabinets, marble worktops, white splashback, marble splashback, stainless steel appliances, vinyl flooring, multiple islands, brown floors and white worktops.
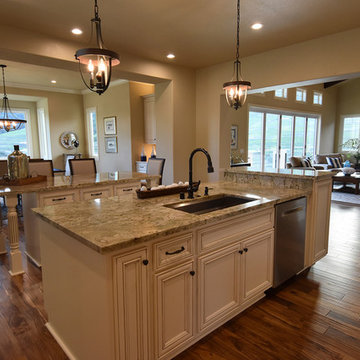
Designed by SDG Architects
Built by Grupe Homes
Photo by Maria Zichil
This is an example of a large classic u-shaped kitchen/diner in San Francisco with a built-in sink, raised-panel cabinets, white cabinets, granite worktops, beige splashback, stone tiled splashback, stainless steel appliances, dark hardwood flooring and multiple islands.
This is an example of a large classic u-shaped kitchen/diner in San Francisco with a built-in sink, raised-panel cabinets, white cabinets, granite worktops, beige splashback, stone tiled splashback, stainless steel appliances, dark hardwood flooring and multiple islands.
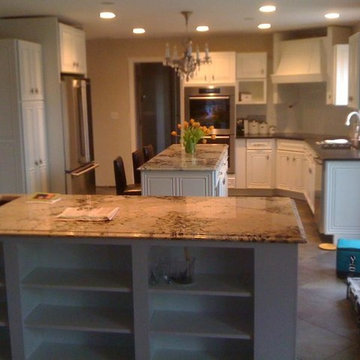
Design ideas for a large contemporary u-shaped kitchen/diner in Tampa with a built-in sink, raised-panel cabinets, white cabinets, quartz worktops, stainless steel appliances, limestone flooring and multiple islands.
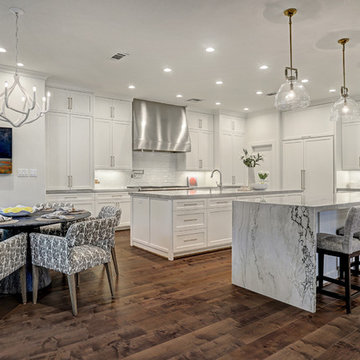
TK Images
Inspiration for a large traditional l-shaped open plan kitchen in Houston with a built-in sink, recessed-panel cabinets, white cabinets, quartz worktops, white splashback, metro tiled splashback, stainless steel appliances, medium hardwood flooring, multiple islands, brown floors and white worktops.
Inspiration for a large traditional l-shaped open plan kitchen in Houston with a built-in sink, recessed-panel cabinets, white cabinets, quartz worktops, white splashback, metro tiled splashback, stainless steel appliances, medium hardwood flooring, multiple islands, brown floors and white worktops.
Kitchen with a Built-in Sink and Multiple Islands Ideas and Designs
1