Kitchen with Multiple Islands and a Wood Ceiling Ideas and Designs
Refine by:
Budget
Sort by:Popular Today
21 - 40 of 342 photos
Item 1 of 3

Inspiration for the kitchen draws from the client’s eclectic, cosmopolitan style and the industrial 1920s. There is a French gas range in Delft Blue by LaCanche and antiques which double as prep spaces and storage.
Custom-made, ceiling mounted open shelving with steel frames and reclaimed wood are practical and show off favorite serve-ware. A small bank of lower cabinets house small appliances and large pots between the kitchen and mudroom. Light reflects off the paneled ceiling and Florence Broadhurst wallpaper at the far wall.

Photo: Robert Benson Photography
Photo of an urban u-shaped kitchen in New York with a submerged sink, flat-panel cabinets, grey cabinets, grey splashback, stainless steel appliances, concrete flooring, multiple islands, brown floors, grey worktops and a wood ceiling.
Photo of an urban u-shaped kitchen in New York with a submerged sink, flat-panel cabinets, grey cabinets, grey splashback, stainless steel appliances, concrete flooring, multiple islands, brown floors, grey worktops and a wood ceiling.

Stunning remodel with major transformation. This Client had no fear, and the results were brilliant. Take a look!
This is an example of a large eclectic kitchen in Sacramento with a submerged sink, flat-panel cabinets, green cabinets, quartz worktops, black splashback, porcelain splashback, black appliances, concrete flooring, multiple islands, grey floors, black worktops and a wood ceiling.
This is an example of a large eclectic kitchen in Sacramento with a submerged sink, flat-panel cabinets, green cabinets, quartz worktops, black splashback, porcelain splashback, black appliances, concrete flooring, multiple islands, grey floors, black worktops and a wood ceiling.
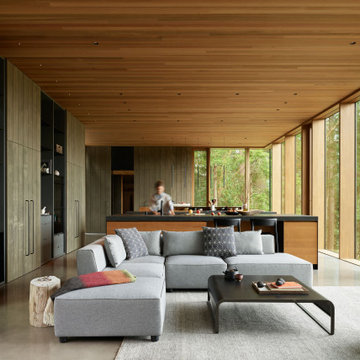
Two islands made of teak and granite, with accompanying alder cabinets, concrete floor, cedar ceiling, and floor to ceiling windows comprise this kitchen.

The ultimate coastal beach home situated on the shoreintracoastal waterway. The kitchen features white inset upper cabinetry balanced with rustic hickory base cabinets with a driftwood feel. The driftwood v-groove ceiling is framed in white beams. he 2 islands offer a great work space as well as an island for socializng.

Pinnacle Architectural Studio - Contemporary Custom Architecture - Kitchen View - Indigo at The Ridges - Las Vegas
Photo of an expansive contemporary galley kitchen/diner in Las Vegas with a triple-bowl sink, flat-panel cabinets, brown cabinets, granite worktops, beige splashback, stone slab splashback, integrated appliances, porcelain flooring, multiple islands, white floors, beige worktops and a wood ceiling.
Photo of an expansive contemporary galley kitchen/diner in Las Vegas with a triple-bowl sink, flat-panel cabinets, brown cabinets, granite worktops, beige splashback, stone slab splashback, integrated appliances, porcelain flooring, multiple islands, white floors, beige worktops and a wood ceiling.

Modern, open concept kitchen on a horse farm
Photo of a rural l-shaped open plan kitchen in Denver with multiple islands, a submerged sink, shaker cabinets, green cabinets, medium hardwood flooring, brown floors, grey worktops, exposed beams, a vaulted ceiling and a wood ceiling.
Photo of a rural l-shaped open plan kitchen in Denver with multiple islands, a submerged sink, shaker cabinets, green cabinets, medium hardwood flooring, brown floors, grey worktops, exposed beams, a vaulted ceiling and a wood ceiling.
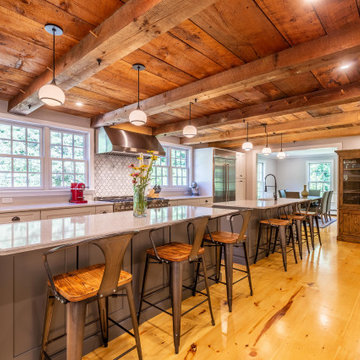
Inspiration for a country galley kitchen in Boston with a belfast sink, shaker cabinets, white cabinets, stainless steel appliances, medium hardwood flooring, multiple islands, brown floors, white worktops and a wood ceiling.

A blend of transitional design meets French Country architecture. The kitchen is a blend pops of teal along the double islands that pair with aged ceramic backsplash, hardwood and golden pendants.
Mixes new with old-world design.
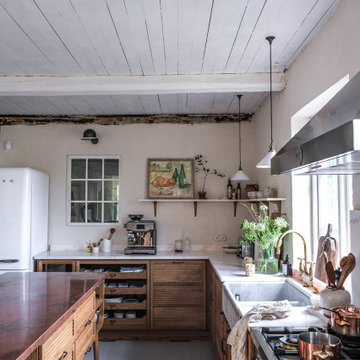
Large retro u-shaped kitchen/diner in Other with a double-bowl sink, medium wood cabinets, marble worktops, pink splashback, marble splashback, stainless steel appliances, painted wood flooring, multiple islands, white floors, pink worktops and a wood ceiling.
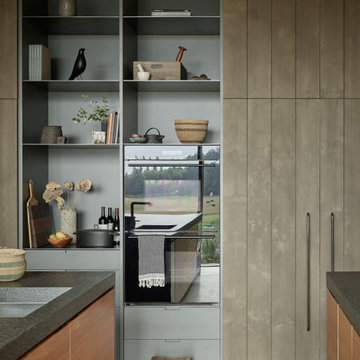
Two islands made of teak and granite, with accompanying alder cabinets, concrete floor, cedar ceiling, and floor to ceiling windows comprise this kitchen.

A view down the kitchen corridor to the living room reveals walls of storage behind white oak cabinetry that also holds major appliances. A quartz-topped island with a waterfall edge is one of two in the room. Flooring is honed limestone.
Project Details // Now and Zen
Renovation, Paradise Valley, Arizona
Architecture: Drewett Works
Builder: Brimley Development
Interior Designer: Ownby Design
Photographer: Dino Tonn
Millwork: Rysso Peters
Limestone (Demitasse) flooring and walls: Solstice Stone
Quartz countertops: Galleria of Stone
Windows (Arcadia): Elevation Window & Door
https://www.drewettworks.com/now-and-zen/
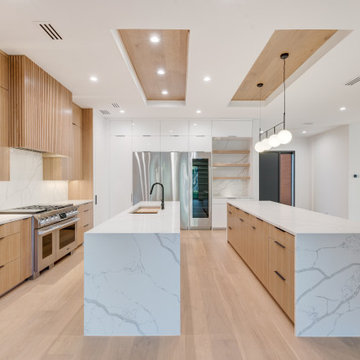
Design ideas for a midcentury u-shaped open plan kitchen in Dallas with a submerged sink, flat-panel cabinets, light wood cabinets, engineered stone countertops, white splashback, stone slab splashback, stainless steel appliances, light hardwood flooring, multiple islands, brown floors, white worktops and a wood ceiling.

Photo of a rustic kitchen in Other with a belfast sink, shaker cabinets, medium wood cabinets, grey splashback, stone slab splashback, stainless steel appliances, light hardwood flooring, multiple islands, beige floors, white worktops, exposed beams and a wood ceiling.
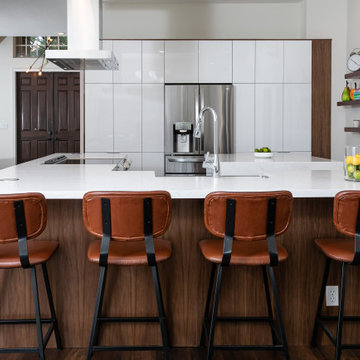
Design ideas for a medium sized contemporary single-wall kitchen in Miami with a belfast sink, flat-panel cabinets, white cabinets, engineered stone countertops, stainless steel appliances, vinyl flooring, multiple islands, brown floors, white worktops and a wood ceiling.

Interior Kitchen-Living Render with Beautiful Balcony View above the sink that provides natural light. The darkly stained chairs add contrast to the Contemporary interior design for the home, and the breakfast table in the kitchen with typically designed drawers, best interior, wall painting, pendent, and window strip curtains makes an Interior render Photo-Realistic.
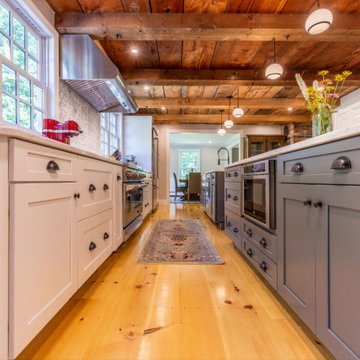
Wide Eastern White Pine looks fantastic in this bright, airy New Hampshire residence. Varied 9″ – 15″ widths and up to 16′ lengths!
Flooring: Premium Eastern White Pine Flooring in mixed widths
Finish: Vermont Plank Flooring Woodstock Finish
Construction by Tebou Carpentry & Woodworking
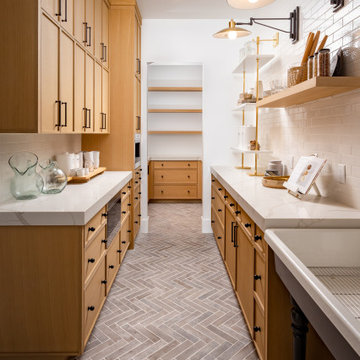
Photo of a large traditional galley open plan kitchen in Phoenix with a submerged sink, beaded cabinets, light wood cabinets, engineered stone countertops, white splashback, stone slab splashback, stainless steel appliances, light hardwood flooring, multiple islands, beige floors, white worktops and a wood ceiling.
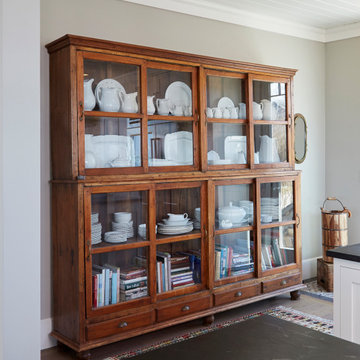
An 19th C. teak Indian mercantile cabinet is a welcome change from endless kitchen cabinetry.
Large classic kitchen/diner in Providence with a belfast sink, shaker cabinets, white cabinets, soapstone worktops, white splashback, metro tiled splashback, stainless steel appliances, medium hardwood flooring, multiple islands, grey floors, black worktops and a wood ceiling.
Large classic kitchen/diner in Providence with a belfast sink, shaker cabinets, white cabinets, soapstone worktops, white splashback, metro tiled splashback, stainless steel appliances, medium hardwood flooring, multiple islands, grey floors, black worktops and a wood ceiling.
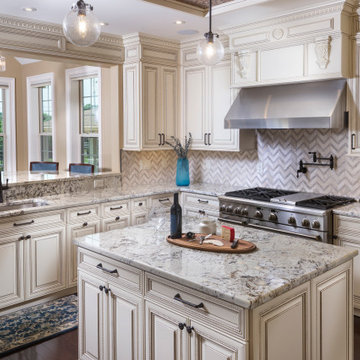
This open kitchen includes an island for prep and cooking plus and an island for entertaining guests.
There is also an adjacent bar height table with bar stools for additional serving and eating.
A set of custom storage benches are designed to be pulled into the room for overflow seating when needed.
The tile faced entertainment island has the unique ability to be rolled around via hidden rubber wheels recessed underneath.
The wheels can be locked through a clever locking system.
That island features a contrasting Blue Pearl granite top which compliments the secondary blue tones in the tile, barstools and benches.
The central axis of the kitchen has a copper finished embossed tin-faced inset on a 4 x 10 foot tray from which 3 pendants are hung.
Cabinet interiors are fully fitted out with the newest inserts and space saving technology.
Although not shown, there is a microwave drawer and warming drawer facing the high end 48" gas range.
Oil rubbed bronze handles and accents contrast nicely with the stainless steel appliances.
Kitchen with Multiple Islands and a Wood Ceiling Ideas and Designs
2