Kitchen with Multiple Islands and All Types of Ceiling Ideas and Designs
Refine by:
Budget
Sort by:Popular Today
81 - 100 of 3,017 photos
Item 1 of 3

From the reclaimed brick flooring to the butcher block countertop on the island, this remodeled kitchen has everything a farmhouse desires. The range wall was the main focal point in this updated kitchen design. Hand-painted Tabarka terra-cotta tile creates a patterned wall that contrasts the white walls and beige cabinetry. Copper wall sconces and a custom painted vent hood complete the look, connecting to the black granite countertop on the perimeter cabinets and the oil rubbed bronze hardware. To finish out the farmhouse look, a shiplapped ceiling was installed.
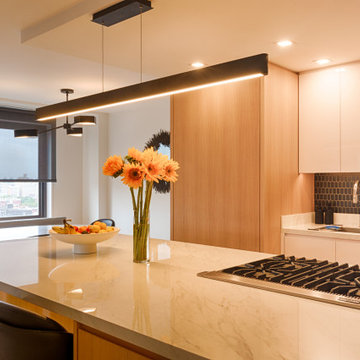
This is an example of a medium sized contemporary galley kitchen/diner in New York with a submerged sink, flat-panel cabinets, light wood cabinets, engineered stone countertops, black splashback, porcelain splashback, integrated appliances, light hardwood flooring, multiple islands, beige floors, white worktops and all types of ceiling.

Expansive farmhouse open plan kitchen in Austin with grey cabinets, grey splashback, stainless steel appliances, medium hardwood flooring, multiple islands, brown floors, grey worktops, exposed beams, a belfast sink, shaker cabinets, marble worktops and stone tiled splashback.

Design ideas for an expansive country open plan kitchen in Austin with a belfast sink, shaker cabinets, grey cabinets, marble worktops, grey splashback, stone tiled splashback, stainless steel appliances, medium hardwood flooring, multiple islands, brown floors, grey worktops and exposed beams.

This stunning home is a combination of the best of traditional styling with clean and modern design, creating a look that will be as fresh tomorrow as it is today. Traditional white painted cabinetry in the kitchen, combined with the slab backsplash, a simpler door style and crown moldings with straight lines add a sleek, non-fussy style. An architectural hood with polished brass accents and stainless steel appliances dress up this painted kitchen for upscale, contemporary appeal. The kitchen islands offers a notable color contrast with their rich, dark, gray finish.
The stunning bar area is the entertaining hub of the home. The second bar allows the homeowners an area for their guests to hang out and keeps them out of the main work zone.
The family room used to be shut off from the kitchen. Opening up the wall between the two rooms allows for the function of modern living. The room was full of built ins that were removed to give the clean esthetic the homeowners wanted. It was a joy to redesign the fireplace to give it the contemporary feel they longed for.
Their used to be a large angled wall in the kitchen (the wall the double oven and refrigerator are on) by straightening that out, the homeowners gained better function in the kitchen as well as allowing for the first floor laundry to now double as a much needed mudroom room as well.
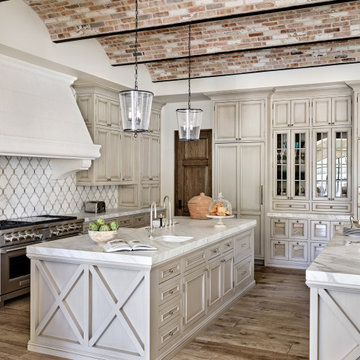
Inspiration for a mediterranean u-shaped kitchen/diner in Phoenix with a belfast sink, recessed-panel cabinets, beige cabinets, grey splashback, integrated appliances, medium hardwood flooring, multiple islands, brown floors, grey worktops and a vaulted ceiling.

A view down the kitchen corridor to the living room reveals walls of storage behind white oak cabinetry that also holds major appliances. A quartz-topped island with a waterfall edge is one of two in the room. Flooring is honed limestone.
Project Details // Now and Zen
Renovation, Paradise Valley, Arizona
Architecture: Drewett Works
Builder: Brimley Development
Interior Designer: Ownby Design
Photographer: Dino Tonn
Millwork: Rysso Peters
Limestone (Demitasse) flooring and walls: Solstice Stone
Quartz countertops: Galleria of Stone
Windows (Arcadia): Elevation Window & Door
https://www.drewettworks.com/now-and-zen/

Hammered copper hood, walnut plank floors, reclaimed wood ceiling beams are pictured in this kitchen. Two islands, one with a granite counter and the other a wood and granite fusion island. Granite backsplash has hidden storage in sliding granite backsplash.

This was full kitchen remodel in Lake Oswego. We wanted to take full advantage of the lake views by putting the cooktop on the main island facing the lake and the sink at the window which also has a view of the water. The double islands (island and peninsula) make for a huge amount of prep space and the back butler's counter provides additional storage and a place for the toaster oven to live. The bench below the window provides storage for shoes and other items. The glass door cabinets have LED lighting inside to display dishes and decorative items.

Inspiration for a large traditional l-shaped kitchen/diner in Denver with a belfast sink, recessed-panel cabinets, light wood cabinets, quartz worktops, white splashback, matchstick tiled splashback, stainless steel appliances, light hardwood flooring, multiple islands, beige floors, white worktops and a coffered ceiling.
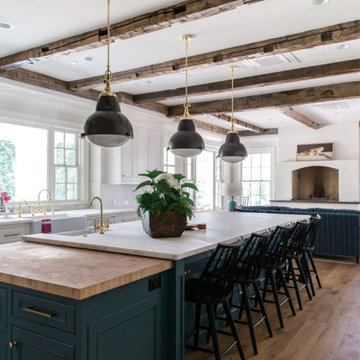
Design ideas for a traditional open plan kitchen in Other with a belfast sink, recessed-panel cabinets, white cabinets, white splashback, medium hardwood flooring, multiple islands, white worktops and exposed beams.

Trousdale Beverly Hills luxury home open plan modern kitchen with skylight. Photo by Jason Speth.
This is an example of an expansive contemporary galley kitchen/diner in Los Angeles with a submerged sink, flat-panel cabinets, white cabinets, white splashback, multiple islands, white worktops, black appliances, porcelain flooring and white floors.
This is an example of an expansive contemporary galley kitchen/diner in Los Angeles with a submerged sink, flat-panel cabinets, white cabinets, white splashback, multiple islands, white worktops, black appliances, porcelain flooring and white floors.

Kitchen cabinets hide the door to the walk-in pantry, and
antique, mirrored glass-door cabinets flank the kitchen hood feature. A pop-up television raises from the front island’s quartzite countertop and to the left of the page, the adjacent wine cellar has custom, curved, insulated glass doors which open electronically.

Step into this West Suburban home to instantly be whisked to a romantic villa tucked away in the Italian countryside. Thoughtful details like the quarry stone features, heavy beams and wrought iron harmoniously work with distressed wide-plank wood flooring to create a relaxed feeling of abondanza. Floor: 6-3/4” wide-plank Vintage French Oak Rustic Character Victorian Collection Tuscany edge medium distressed color Bronze. For more information please email us at: sales@signaturehardwoods.com
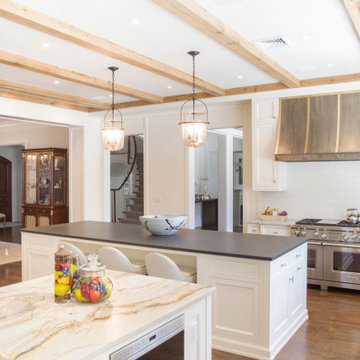
Fall is approaching and with it all the renovations and home projects.
That's why we want to share pictures of this beautiful woodwork recently installed which includes a kitchen, butler's pantry, library, units and vanities, in the hope to give you some inspiration and ideas and to show the type of work designed, manufactured and installed by WL Kitchen and Home.
For more ideas or to explore different styles visit our website at wlkitchenandhome.com.
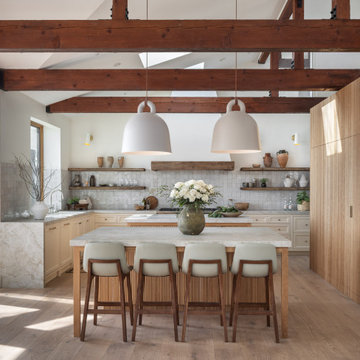
Inspiration for an u-shaped kitchen in Los Angeles with shaker cabinets, white cabinets, grey splashback, integrated appliances, light hardwood flooring, multiple islands, beige floors, grey worktops and exposed beams.
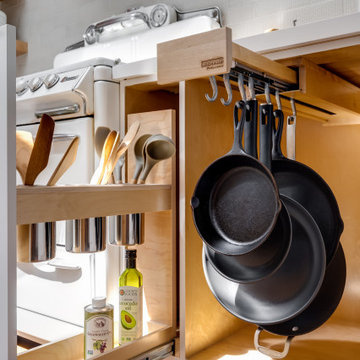
Medium sized contemporary u-shaped kitchen/diner in Los Angeles with a submerged sink, flat-panel cabinets, white cabinets, engineered stone countertops, white splashback, stone slab splashback, white appliances, light hardwood flooring, multiple islands, white worktops and a vaulted ceiling.

Interior Kitchen-Living Render with Beautiful Balcony View above the sink that provides natural light. The darkly stained chairs add contrast to the Contemporary interior design for the home, and the breakfast table in the kitchen with typically designed drawers, best interior, wall painting, pendent, and window strip curtains makes an Interior render Photo-Realistic.

Expansive contemporary u-shaped kitchen/diner in Las Vegas with a submerged sink, flat-panel cabinets, dark wood cabinets, engineered stone countertops, white splashback, stainless steel appliances, limestone flooring, multiple islands, beige floors, white worktops and a drop ceiling.
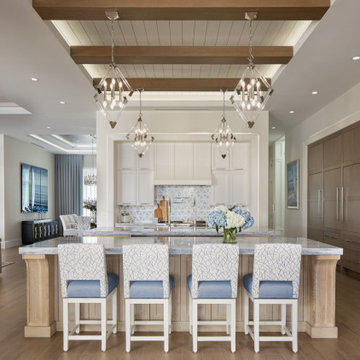
Coastal l-shaped kitchen in Other with recessed-panel cabinets, white cabinets, blue splashback, ceramic splashback, medium hardwood flooring, multiple islands and exposed beams.
Kitchen with Multiple Islands and All Types of Ceiling Ideas and Designs
5