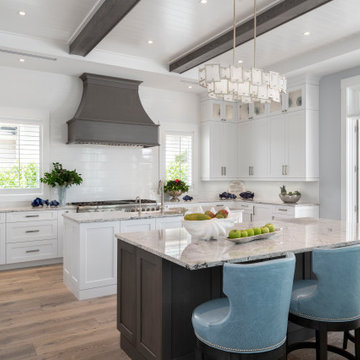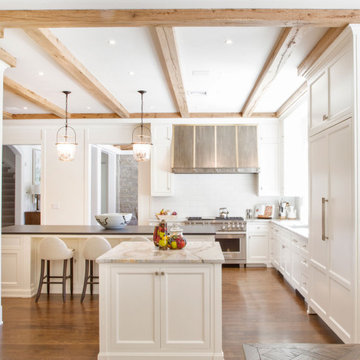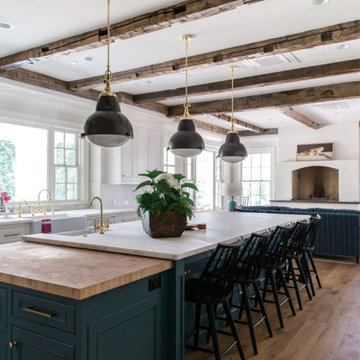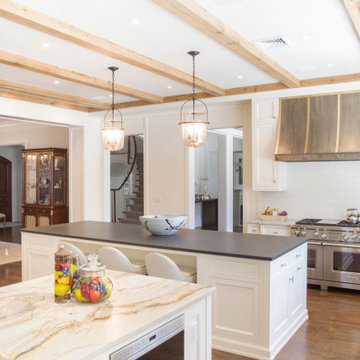Kitchen with Multiple Islands and Exposed Beams Ideas and Designs
Refine by:
Budget
Sort by:Popular Today
1 - 20 of 814 photos
Item 1 of 3

Photo of an expansive farmhouse kitchen in Other with a belfast sink, shaker cabinets, quartz worktops, porcelain splashback, stainless steel appliances, multiple islands, white worktops, exposed beams, white cabinets, multi-coloured splashback and light hardwood flooring.

Photo of a large contemporary kitchen/diner in Melbourne with an integrated sink, recessed-panel cabinets, blue cabinets, quartz worktops, beige splashback, stone slab splashback, black appliances, light hardwood flooring, multiple islands, beige floors, beige worktops and exposed beams.

Inspiration for a traditional u-shaped kitchen/diner in Montreal with recessed-panel cabinets, black cabinets, marble worktops, stainless steel appliances, medium hardwood flooring, multiple islands, brown floors, black worktops and exposed beams.

Photo of a traditional u-shaped open plan kitchen in Los Angeles with a belfast sink, shaker cabinets, medium wood cabinets, medium hardwood flooring, multiple islands, brown floors and exposed beams.

This gorgeous renovated 6500 square foot estate home was recognized by the International Design and Architecture Awards 2023 and nominated in these 3 categories: Luxury Residence Canada, Kitchen over 50,000GBP, and Regeneration/Restoration.
This project won the award for Luxury Residence Canada!
The design of this home merges old world charm with the elegance of modern design. We took this home from outdated and over-embellished to simplified and classic sophistication. Our design embodies a true feeling of home — one that is livable, warm and timeless.

Large modern l-shaped open plan kitchen in Salt Lake City with a submerged sink, shaker cabinets, white cabinets, engineered stone countertops, grey splashback, glass tiled splashback, stainless steel appliances, medium hardwood flooring, multiple islands, brown floors, black worktops and exposed beams.

This is an example of a coastal kitchen in Other with a belfast sink, recessed-panel cabinets, white cabinets, white splashback, metro tiled splashback, stainless steel appliances, medium hardwood flooring, multiple islands, brown floors and exposed beams.

Design ideas for a nautical l-shaped kitchen in Minneapolis with a belfast sink, flat-panel cabinets, white cabinets, white splashback, stainless steel appliances, light hardwood flooring, multiple islands, white worktops, exposed beams and brown floors.

Modern, open concept kitchen on a horse farm
Photo of a rural l-shaped open plan kitchen in Denver with multiple islands, a submerged sink, shaker cabinets, green cabinets, medium hardwood flooring, brown floors, grey worktops, exposed beams, a vaulted ceiling and a wood ceiling.
Photo of a rural l-shaped open plan kitchen in Denver with multiple islands, a submerged sink, shaker cabinets, green cabinets, medium hardwood flooring, brown floors, grey worktops, exposed beams, a vaulted ceiling and a wood ceiling.

Kitchen and Breakfast Area.
Inspiration for a large mediterranean u-shaped open plan kitchen in Dallas with a submerged sink, raised-panel cabinets, white cabinets, metallic splashback, integrated appliances, medium hardwood flooring, multiple islands, brown floors, granite worktops, ceramic splashback, black worktops and exposed beams.
Inspiration for a large mediterranean u-shaped open plan kitchen in Dallas with a submerged sink, raised-panel cabinets, white cabinets, metallic splashback, integrated appliances, medium hardwood flooring, multiple islands, brown floors, granite worktops, ceramic splashback, black worktops and exposed beams.

Step into this West Suburban home to instantly be whisked to a romantic villa tucked away in the Italian countryside. Thoughtful details like the quarry stone features, heavy beams and wrought iron harmoniously work with distressed wide-plank wood flooring to create a relaxed feeling of abondanza. Floor: 6-3/4” wide-plank Vintage French Oak Rustic Character Victorian Collection Tuscany edge medium distressed color Bronze. For more information please email us at: sales@signaturehardwoods.com

Fall is approaching and with it all the renovations and home projects.
That's why we want to share pictures of this beautiful woodwork recently installed which includes a kitchen, butler's pantry, library, units and vanities, in the hope to give you some inspiration and ideas and to show the type of work designed, manufactured and installed by WL Kitchen and Home.
For more ideas or to explore different styles visit our website at wlkitchenandhome.com.

This is an example of a large rural kitchen pantry in Boston with a belfast sink, flat-panel cabinets, white cabinets, soapstone worktops, ceramic splashback, coloured appliances, light hardwood flooring, multiple islands, black worktops and exposed beams.

Beautiful project that has rift white oak cabinetry. It's grain matched horizontally. The refrigerator / freezer are panel ready so they're hidden. This project was with JSM Builders and Steamboat Architectural Associates.

A custom copper hood, hand painted terra-cotta tile backsplash and rich Taj Mahal quartzite counters create a sophisticated and comfortable kitchen. With a pot filler, Wolf range and plenty of dark gray cabinets for storage, a modern chef has so many tools close at-hand.

This is an example of an expansive traditional u-shaped open plan kitchen in Austin with a submerged sink, raised-panel cabinets, black cabinets, engineered stone countertops, grey splashback, mosaic tiled splashback, integrated appliances, marble flooring, multiple islands, white floors, white worktops and exposed beams.

Expansive farmhouse open plan kitchen in Austin with grey cabinets, grey splashback, stainless steel appliances, medium hardwood flooring, multiple islands, brown floors, grey worktops, exposed beams, a belfast sink, shaker cabinets, marble worktops and stone tiled splashback.

Design ideas for a traditional open plan kitchen in Other with a belfast sink, recessed-panel cabinets, white cabinets, white splashback, medium hardwood flooring, multiple islands, white worktops and exposed beams.

Step into this West Suburban home to instantly be whisked to a romantic villa tucked away in the Italian countryside. Thoughtful details like the quarry stone features, heavy beams and wrought iron harmoniously work with distressed wide-plank wood flooring to create a relaxed feeling of abondanza. Floor: 6-3/4” wide-plank Vintage French Oak Rustic Character Victorian Collection Tuscany edge medium distressed color Bronze. For more information please email us at: sales@signaturehardwoods.com

Fall is approaching and with it all the renovations and home projects.
That's why we want to share pictures of this beautiful woodwork recently installed which includes a kitchen, butler's pantry, library, units and vanities, in the hope to give you some inspiration and ideas and to show the type of work designed, manufactured and installed by WL Kitchen and Home.
For more ideas or to explore different styles visit our website at wlkitchenandhome.com.
Kitchen with Multiple Islands and Exposed Beams Ideas and Designs
1